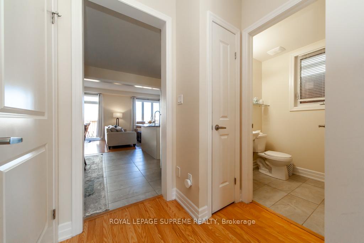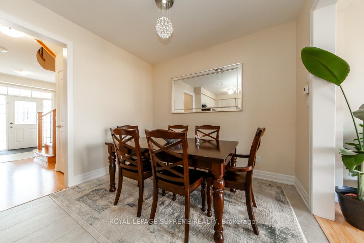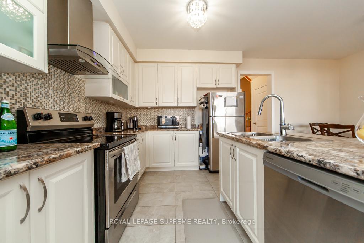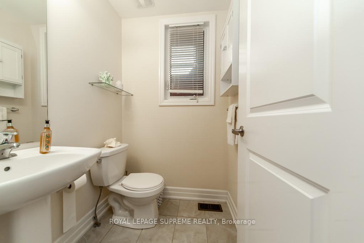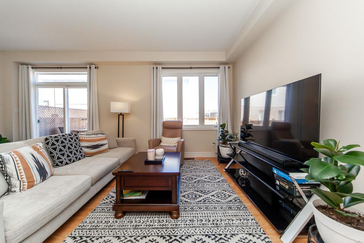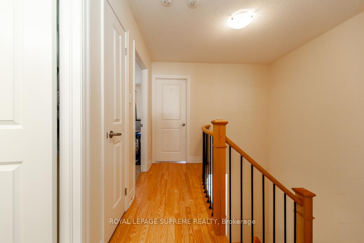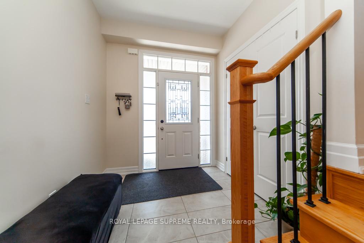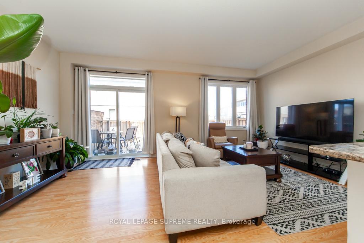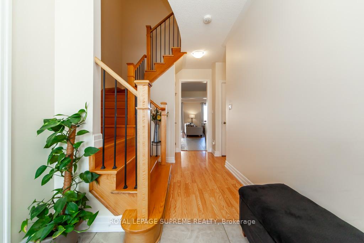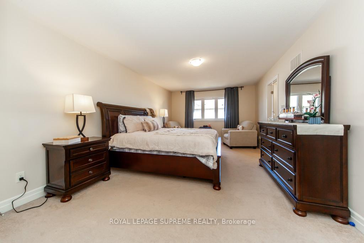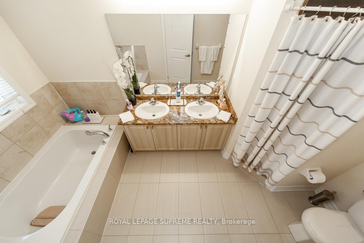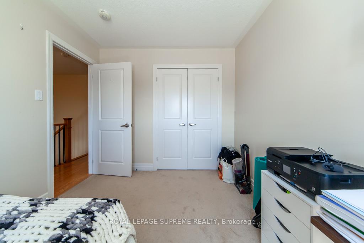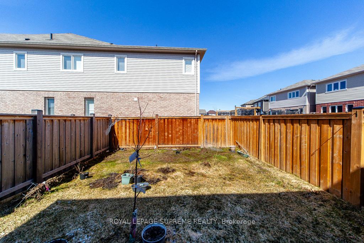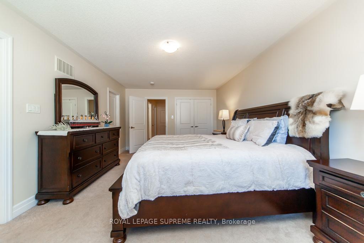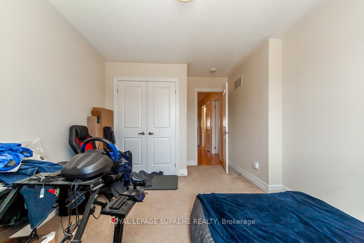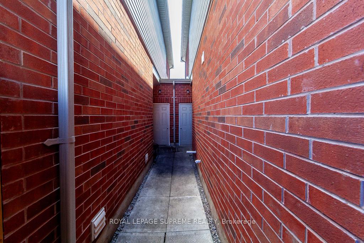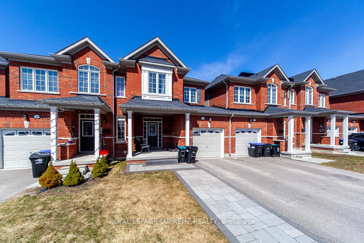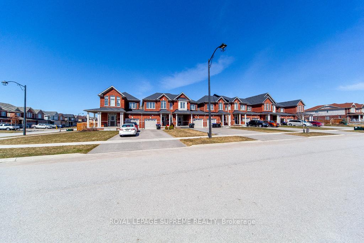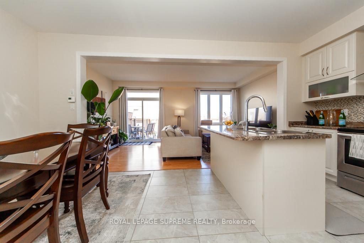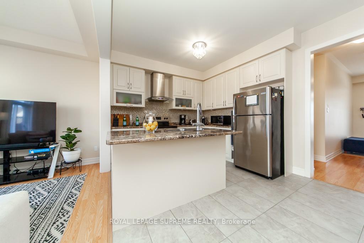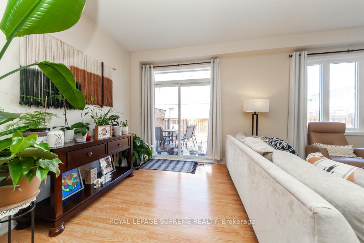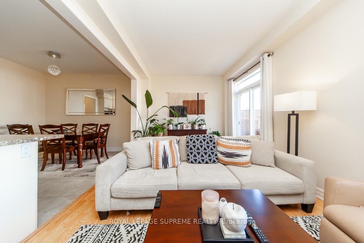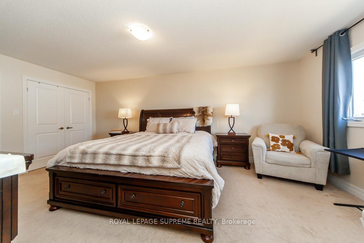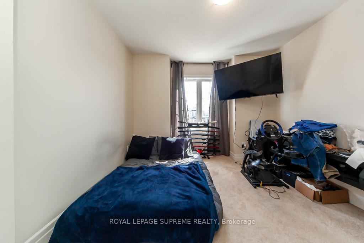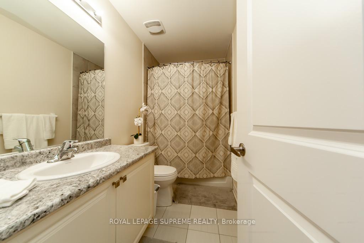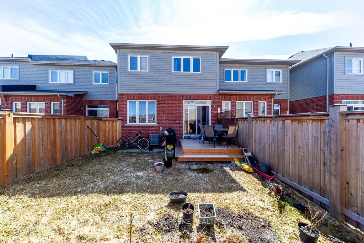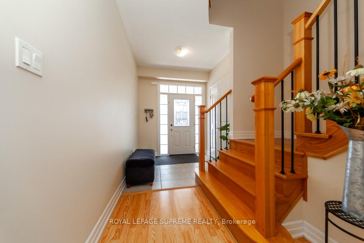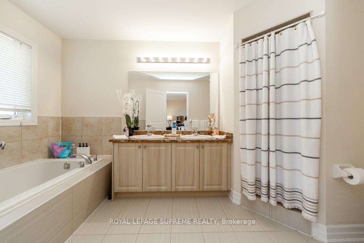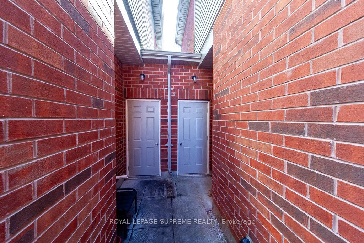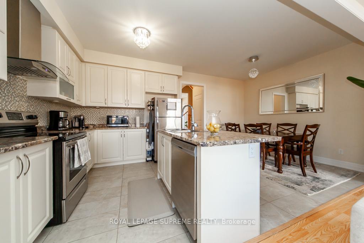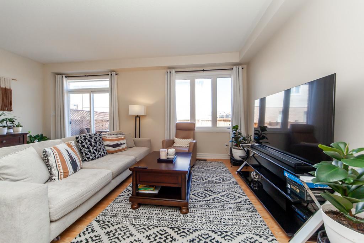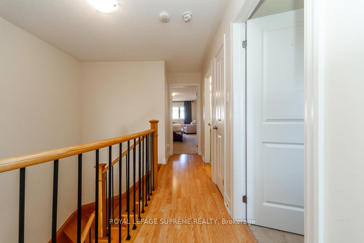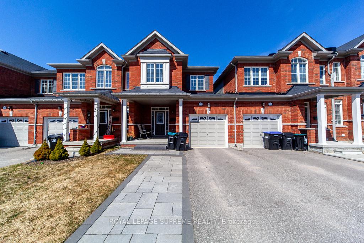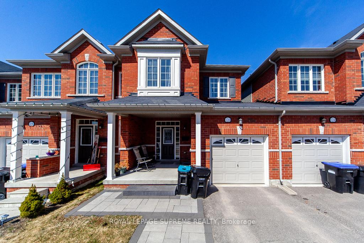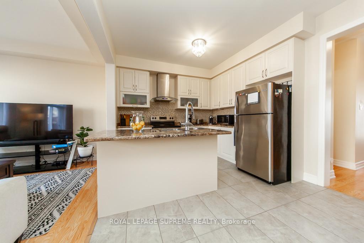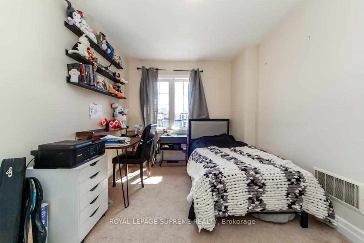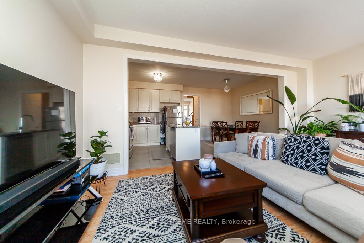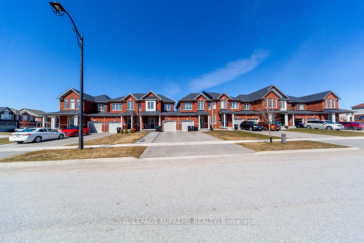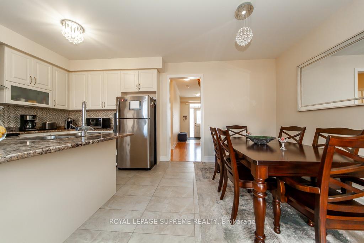$729,900
Available - For Sale
Listing ID: N12057383
126 Wagner Cres , Essa, L0M 1B6, Simcoe
| Bright & spacious, 3 Bed. townhouse with sunfilled open concept Living/Dining/Kitchen with backsplash & S.S. Appliances. Walk out to the fenced backyard w/ exit and entrance to garage, a rare find.Large master suite with walking closet and double closet and 5 pc ensuite bathroom, a must see. A 4 piece family bathroom on second floor. Minutes away from schools, parks, trails, short drive to Base Borden, Alliston, Barrie. |
| Price | $729,900 |
| Taxes: | $2339.80 |
| Assessment Year: | 2024 |
| Occupancy by: | Owner |
| Address: | 126 Wagner Cres , Essa, L0M 1B6, Simcoe |
| Directions/Cross Streets: | Line 5 & Willdughby Rd |
| Rooms: | 5 |
| Bedrooms: | 3 |
| Bedrooms +: | 0 |
| Family Room: | F |
| Basement: | Full, Unfinished |
| Level/Floor | Room | Length(ft) | Width(ft) | Descriptions | |
| Room 1 | Main | Foyer | 6.89 | 6.89 | Closet, Ceramic Floor |
| Room 2 | Main | Kitchen | 16.73 | 10.17 | Ceramic Floor, Backsplash, Stainless Steel Appl |
| Room 3 | Main | Dining Ro | 16.73 | 10.17 | Combined w/Dining, Open Concept, Laminate |
| Room 4 | Main | Living Ro | 17.97 | 10.99 | Laminate, Open Concept, W/O To Yard |
| Room 5 | Second | Primary B | 19.02 | 11.97 | Double Closet, Walk-In Closet(s), 5 Pc Ensuite |
| Room 6 | Second | Bedroom 2 | 8.99 | 11.97 | Closet, Window |
| Room 7 | Second | Bedroom 3 | 13.78 | 11.97 | Closet, Window |
| Washroom Type | No. of Pieces | Level |
| Washroom Type 1 | 2 | Main |
| Washroom Type 2 | 4 | Second |
| Washroom Type 3 | 5 | Second |
| Washroom Type 4 | 0 | |
| Washroom Type 5 | 0 | |
| Washroom Type 6 | 2 | Main |
| Washroom Type 7 | 4 | Second |
| Washroom Type 8 | 5 | Second |
| Washroom Type 9 | 0 | |
| Washroom Type 10 | 0 |
| Total Area: | 0.00 |
| Approximatly Age: | 6-15 |
| Property Type: | Att/Row/Townhouse |
| Style: | 2-Storey |
| Exterior: | Aluminum Siding, Brick |
| Garage Type: | Attached |
| (Parking/)Drive: | Private |
| Drive Parking Spaces: | 2 |
| Park #1 | |
| Parking Type: | Private |
| Park #2 | |
| Parking Type: | Private |
| Pool: | None |
| Approximatly Age: | 6-15 |
| Approximatly Square Footage: | 1500-2000 |
| Property Features: | Fenced Yard, Park |
| CAC Included: | N |
| Water Included: | N |
| Cabel TV Included: | N |
| Common Elements Included: | N |
| Heat Included: | N |
| Parking Included: | N |
| Condo Tax Included: | N |
| Building Insurance Included: | N |
| Fireplace/Stove: | N |
| Heat Type: | Forced Air |
| Central Air Conditioning: | Central Air |
| Central Vac: | N |
| Laundry Level: | Syste |
| Ensuite Laundry: | F |
| Sewers: | Sewer |
| Water: | Unknown |
| Water Supply Types: | Unknown |
| Utilities-Cable: | A |
| Utilities-Hydro: | A |
$
%
Years
This calculator is for demonstration purposes only. Always consult a professional
financial advisor before making personal financial decisions.
| Although the information displayed is believed to be accurate, no warranties or representations are made of any kind. |
| ROYAL LEPAGE SUPREME REALTY |
|
|
.jpg?src=Custom)
Dir:
416-548-7854
Bus:
416-548-7854
Fax:
416-981-7184
| Virtual Tour | Book Showing | Email a Friend |
Jump To:
At a Glance:
| Type: | Freehold - Att/Row/Townhouse |
| Area: | Simcoe |
| Municipality: | Essa |
| Neighbourhood: | Angus |
| Style: | 2-Storey |
| Approximate Age: | 6-15 |
| Tax: | $2,339.8 |
| Beds: | 3 |
| Baths: | 3 |
| Fireplace: | N |
| Pool: | None |
Locatin Map:
Payment Calculator:
- Color Examples
- Red
- Magenta
- Gold
- Green
- Black and Gold
- Dark Navy Blue And Gold
- Cyan
- Black
- Purple
- Brown Cream
- Blue and Black
- Orange and Black
- Default
- Device Examples
