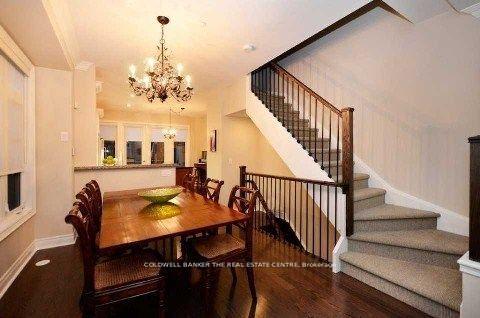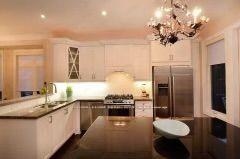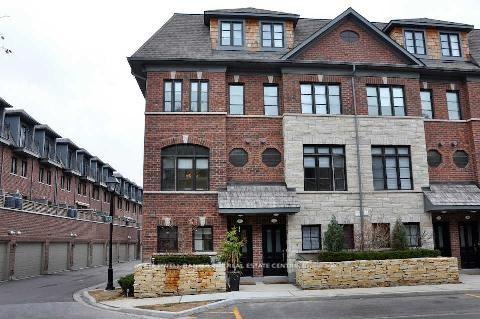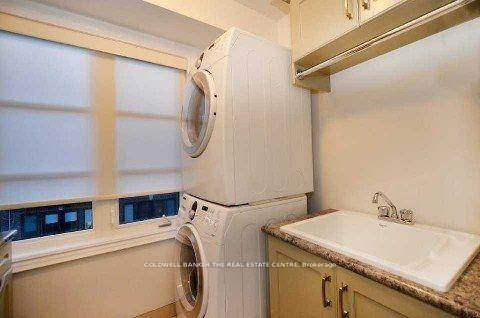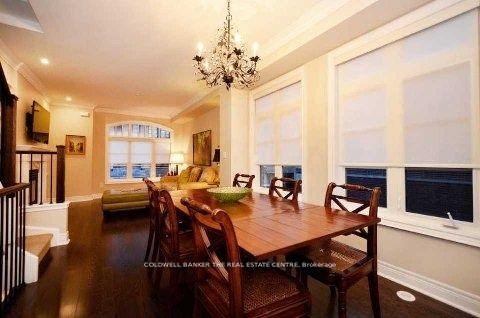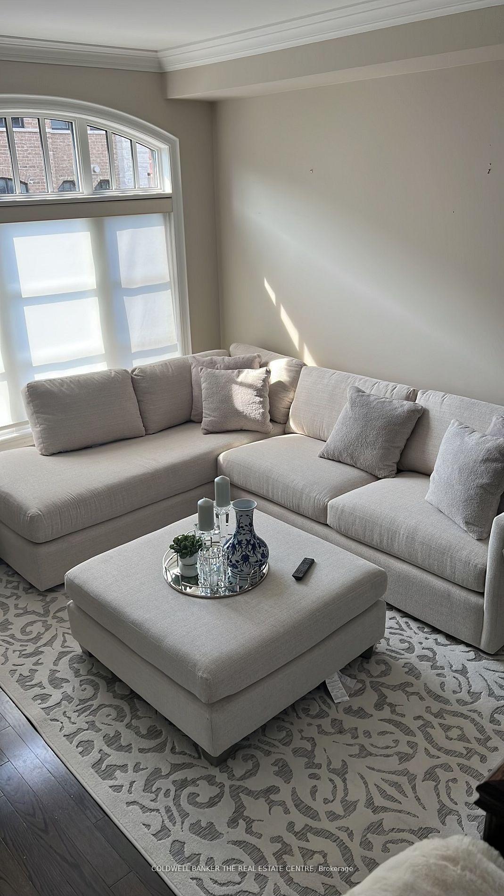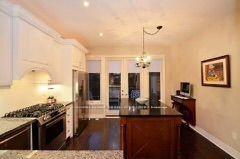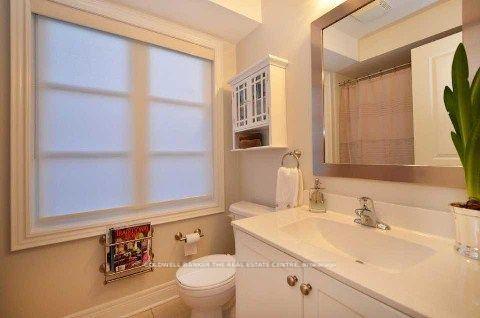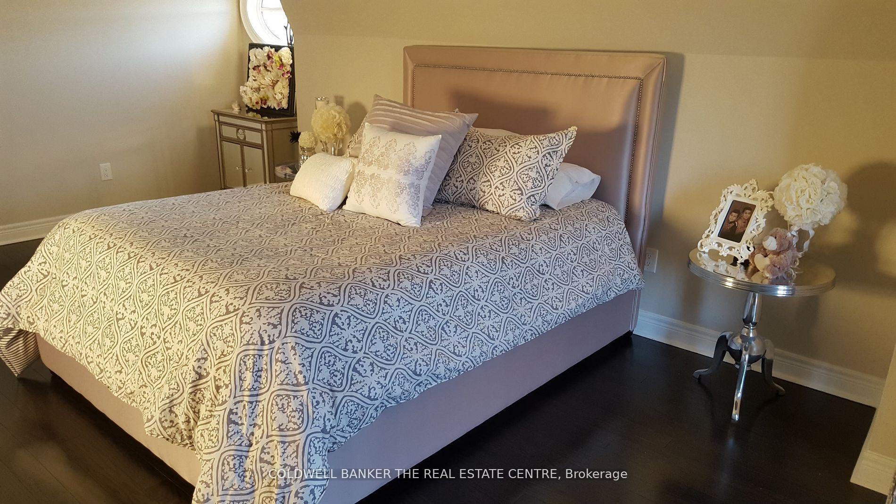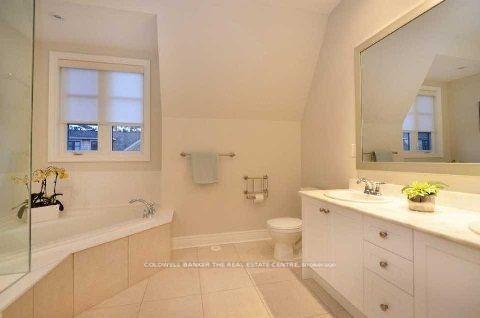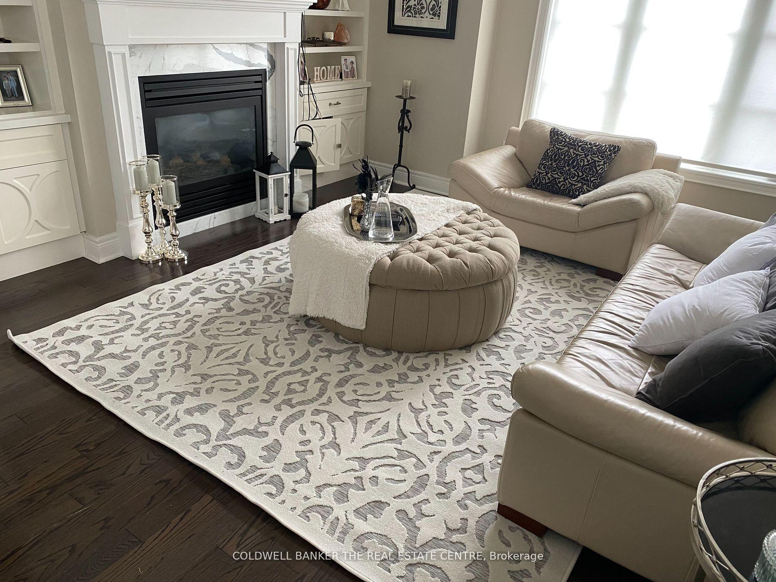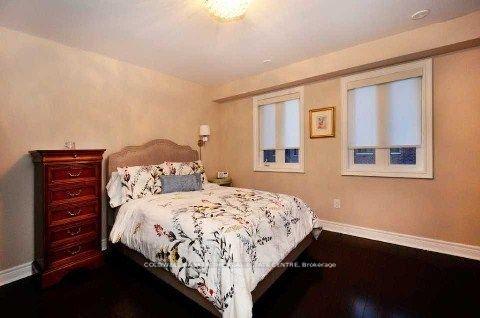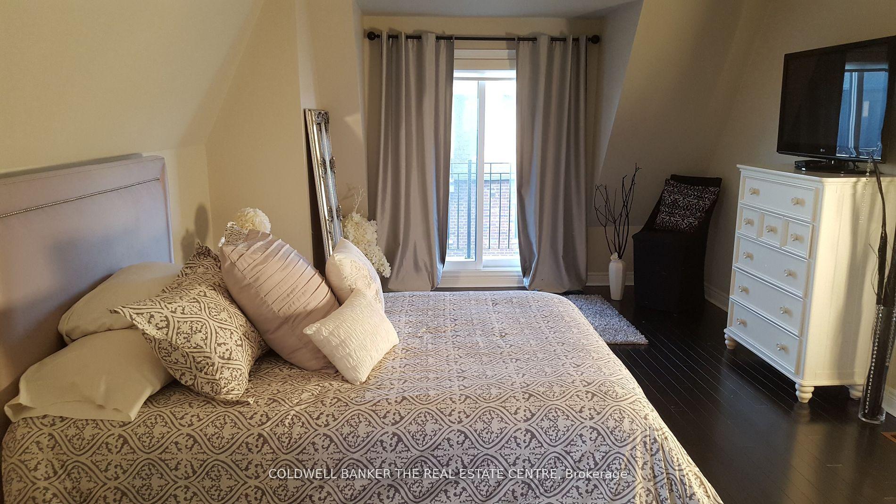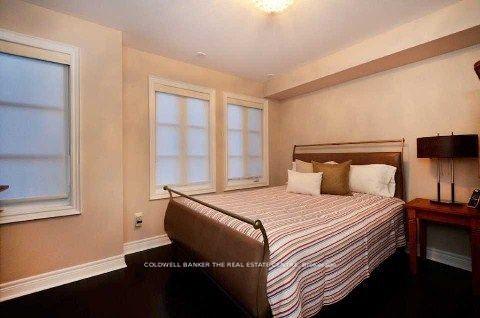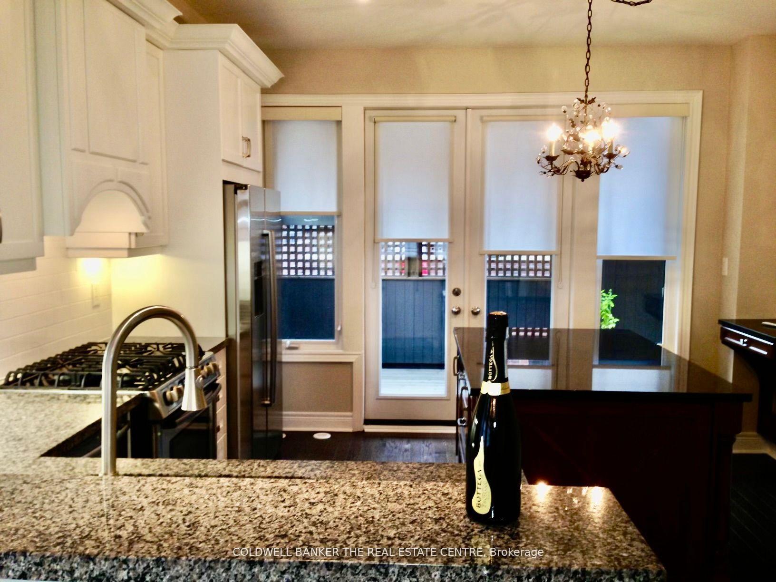$3,900
Available - For Rent
Listing ID: N12058097
10 Powseland Cres , Vaughan, L4L 0C5, York
| Bright End Unit In Riverside Village. Open Concept Living Space. Kitchen With Granite Counters, Undermount Sinks, S/S Appliances & W/O To Private Sundeck. Living Rm W/Hardwood Floors & Gas Fireplace W/Marble. Upper-Level Master Retreat With Balcony And Spa Style 5Pc Ensuite. Located On A Private Cul-De Sac And Close To All Amenities. This Immaculate Executive Townhome Is a True Gem- Beautifully Maintained, Spotless with 2 Car Garage. |
| Price | $3,900 |
| Taxes: | $0.00 |
| Occupancy by: | Tenant |
| Address: | 10 Powseland Cres , Vaughan, L4L 0C5, York |
| Directions/Cross Streets: | Kipling and Highway 7 |
| Rooms: | 7 |
| Bedrooms: | 3 |
| Bedrooms +: | 0 |
| Family Room: | T |
| Basement: | Other |
| Furnished: | Part |
| Level/Floor | Room | Length(ft) | Width(ft) | Descriptions | |
| Room 1 | Second | Kitchen | 12.99 | 12.99 | Granite Counters, Stainless Steel Appl, W/O To Sundeck |
| Room 2 | Second | Living Ro | 14.99 | 12.99 | Hardwood Floor, Gas Fireplace, Open Concept |
| Room 3 | Second | Dining Ro | 10 | 10.99 | Hardwood Floor, Crown Moulding, Halogen Lighting |
| Room 4 | Third | Bedroom 2 | 12.99 | 12.99 | Broadloom, Closet, Window |
| Room 5 | Third | Bedroom 3 | 10 | 12.99 | Broadloom, Double Closet, Window |
| Room 6 | Third | Laundry | Ceramic Floor, Window | ||
| Room 7 | Upper | Primary B | 13.12 | 20.99 | Balcony, 5 Pc Ensuite, Walk-In Closet(s) |
| Room 8 | Ground | Foyer | 8.99 | 8.99 | 2 Pc Bath, Ceramic Floor, Closet |
| Washroom Type | No. of Pieces | Level |
| Washroom Type 1 | 5 | Third |
| Washroom Type 2 | 4 | Second |
| Washroom Type 3 | 2 | Ground |
| Washroom Type 4 | 0 | |
| Washroom Type 5 | 0 |
| Total Area: | 0.00 |
| Property Type: | Att/Row/Townhouse |
| Style: | 3-Storey |
| Exterior: | Brick, Stone |
| Garage Type: | Built-In |
| (Parking/)Drive: | Tandem |
| Drive Parking Spaces: | 0 |
| Park #1 | |
| Parking Type: | Tandem |
| Park #2 | |
| Parking Type: | Tandem |
| Pool: | None |
| Laundry Access: | Sink, Laundry |
| CAC Included: | N |
| Water Included: | N |
| Cabel TV Included: | N |
| Common Elements Included: | N |
| Heat Included: | N |
| Parking Included: | N |
| Condo Tax Included: | N |
| Building Insurance Included: | N |
| Fireplace/Stove: | Y |
| Heat Type: | Forced Air |
| Central Air Conditioning: | Central Air |
| Central Vac: | Y |
| Laundry Level: | Syste |
| Ensuite Laundry: | F |
| Sewers: | Sewer |
| Although the information displayed is believed to be accurate, no warranties or representations are made of any kind. |
| COLDWELL BANKER THE REAL ESTATE CENTRE |
|
|
.jpg?src=Custom)
Dir:
416-548-7854
Bus:
416-548-7854
Fax:
416-981-7184
| Book Showing | Email a Friend |
Jump To:
At a Glance:
| Type: | Freehold - Att/Row/Townhouse |
| Area: | York |
| Municipality: | Vaughan |
| Neighbourhood: | West Woodbridge |
| Style: | 3-Storey |
| Beds: | 3 |
| Baths: | 3 |
| Fireplace: | Y |
| Pool: | None |
Locatin Map:
- Color Examples
- Red
- Magenta
- Gold
- Green
- Black and Gold
- Dark Navy Blue And Gold
- Cyan
- Black
- Purple
- Brown Cream
- Blue and Black
- Orange and Black
- Default
- Device Examples
