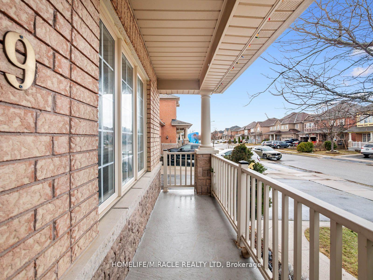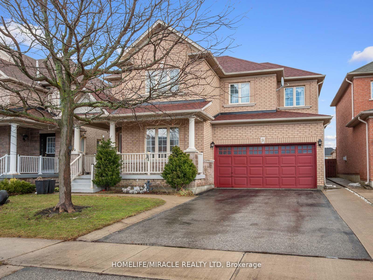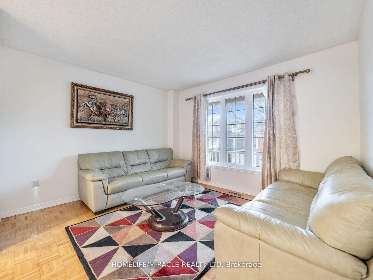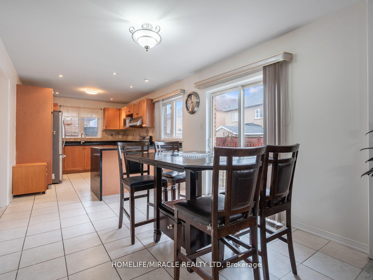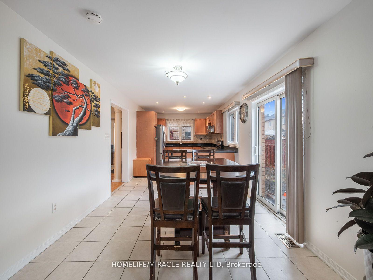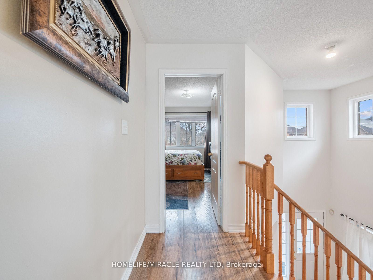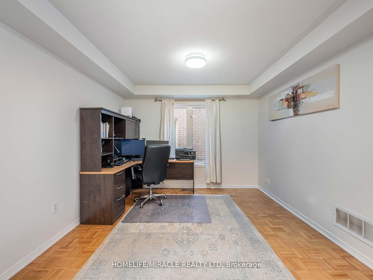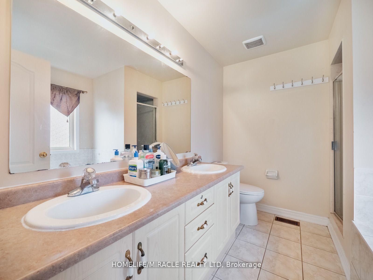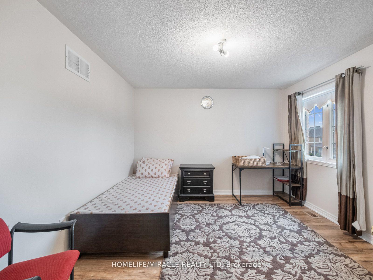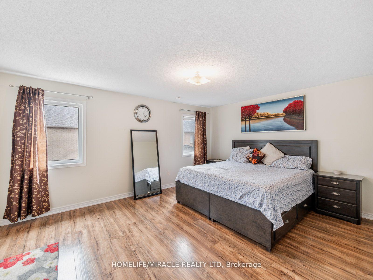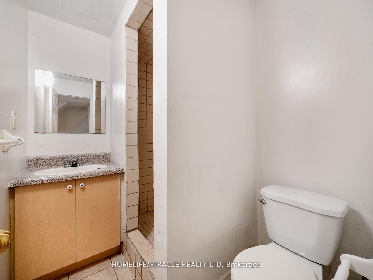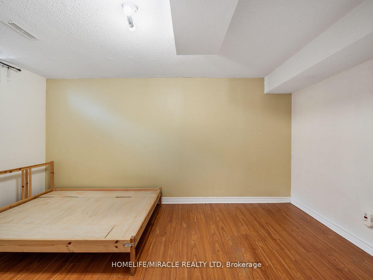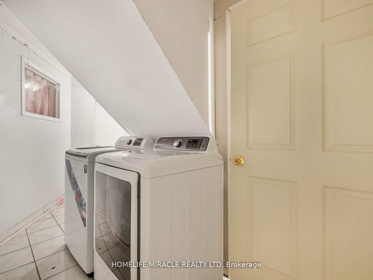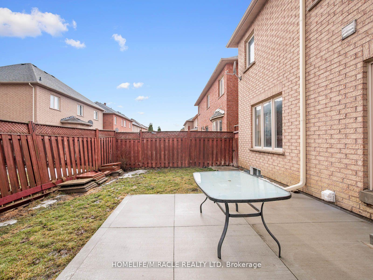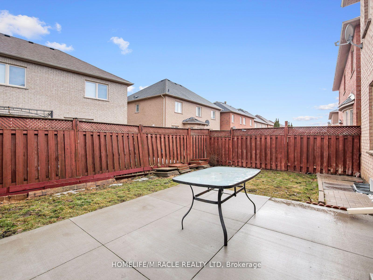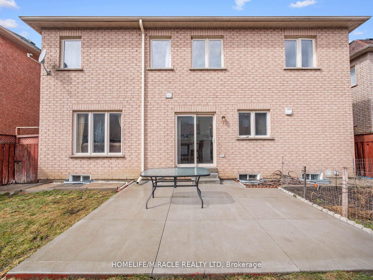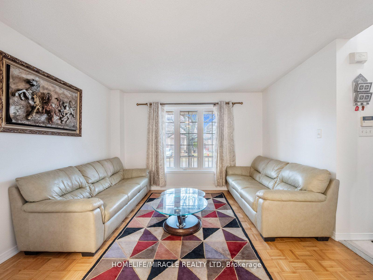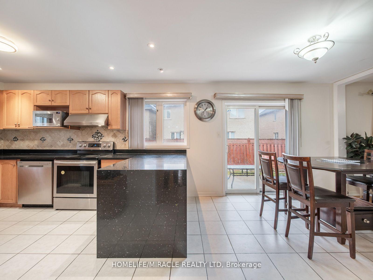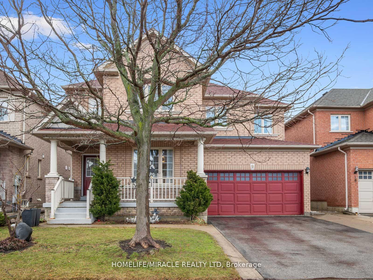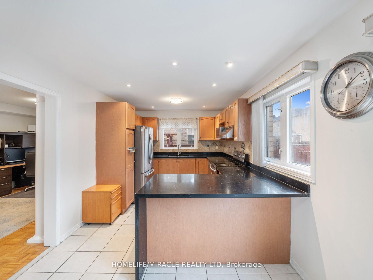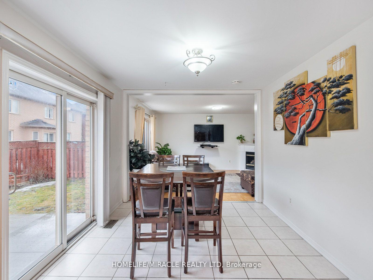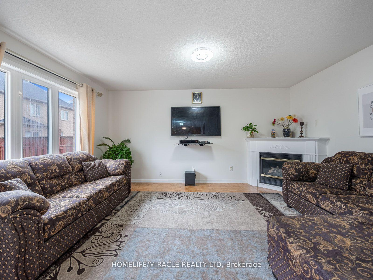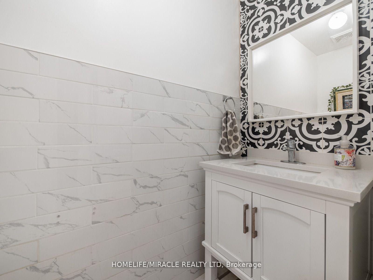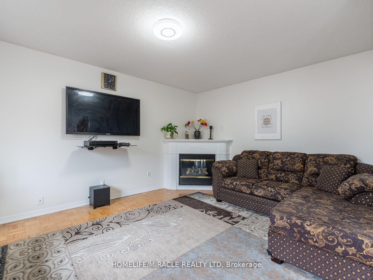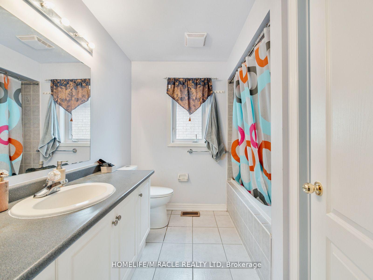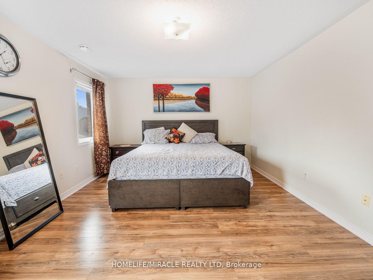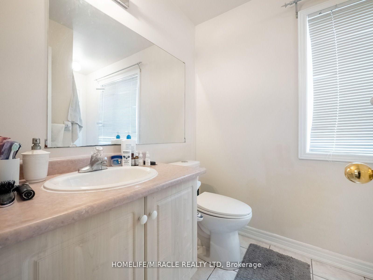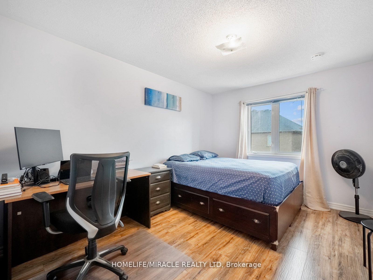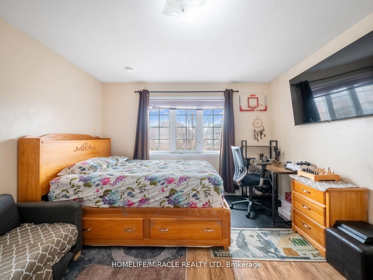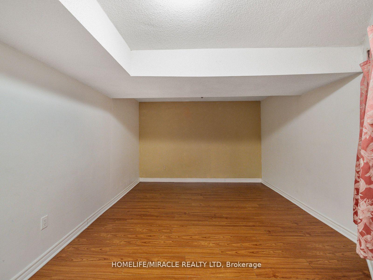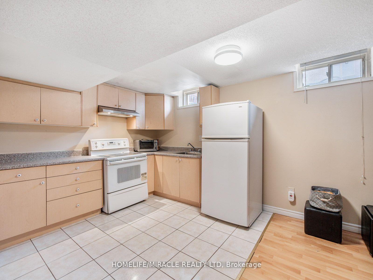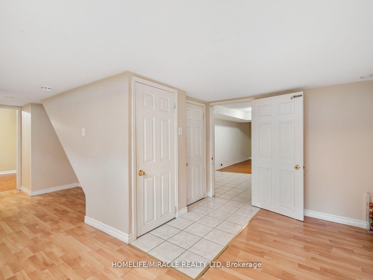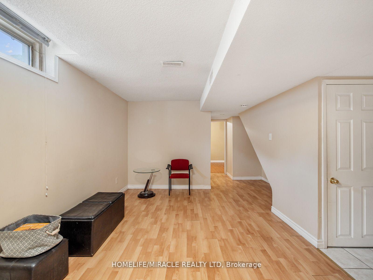$1,189,900
Available - For Sale
Listing ID: W12058110
9 Hopecrest Plac , Brampton, L6R 2V2, Peel
| Welcome to this beautiful apx. 2,500 sq. ft home (2,490 sq. ft per MPAC) on a family-friendly street. This home is perfect for a large or growing family featuring 4 massive bedrooms upstairs (all well over 100 sq. ft, 3 of which have walk-in closets), and 3 full bathrooms upstairs (6 pc. primary ensuite, jack & jill). The layout is one of the best with the main level featuring its own large family, living, and dining rooms. The kitchen features stainless steel appliances, a gorgeous breakfast bar, quartz counters with a tasteful backsplash. There is no carpet throughout (upper floor replaced in '21 with 15mm engineered floors)! Basement has separate access through the garage (as well as another entrance in the main hallway which is great if an owner wanted to section off the basement). Basement has tons of potential and can be used as an in-law suite and also has potential for rental income with 2 bedrooms including one grand primary bedroom, kitchen, 3 pc. bathroom and living room. Enjoy the summer on the large front porch. Ample parking on the extra large driveway and 2 car garage parking! 45 ft. premium lot! This home has an unbeatable location close to all amenities, highway, schools and parks! EXTRAS: Roof (121), Upstairs windows re-filled with argon/krypton gas (121), Furnace pipes & accessories upgraded to high-efficiency codes ('17/18), Attic re-insulated with higher "R" value (R-80) |
| Price | $1,189,900 |
| Taxes: | $7028.51 |
| Occupancy by: | Owner |
| Address: | 9 Hopecrest Plac , Brampton, L6R 2V2, Peel |
| Directions/Cross Streets: | Dixie / Father Tobin |
| Rooms: | 9 |
| Rooms +: | 4 |
| Bedrooms: | 4 |
| Bedrooms +: | 2 |
| Family Room: | T |
| Basement: | Apartment |
| Level/Floor | Room | Length(ft) | Width(ft) | Descriptions | |
| Room 1 | Main | Family Ro | 12.14 | 10.82 | |
| Room 2 | Main | Dining Ro | 10.82 | 10.5 | |
| Room 3 | Main | Living Ro | 15.74 | 11.48 | |
| Room 4 | Main | Kitchen | 13.12 | 9.84 | Breakfast Bar, Stainless Steel Appl, Overlooks Backyard |
| Room 5 | Main | Breakfast | 10.82 | 9.84 | |
| Room 6 | Second | Primary B | 16.07 | 14.43 | 5 Pc Ensuite, Walk-In Closet(s) |
| Room 7 | Second | Bedroom 2 | 12.14 | 10.82 | Walk-In Closet(s) |
| Room 8 | Second | Bedroom 3 | 12.79 | 9.84 | |
| Room 9 | Second | Bedroom 4 | 16.07 | 12.14 | Walk-In Closet(s) |
| Room 10 | Basement | Kitchen | 9.51 | 8.86 | |
| Room 11 | Basement | Bedroom | 13.78 | 11.15 | |
| Room 12 | Basement | Bedroom 2 | 14.76 | 8.86 |
| Washroom Type | No. of Pieces | Level |
| Washroom Type 1 | 4 | Second |
| Washroom Type 2 | 6 | Second |
| Washroom Type 3 | 3 | Basement |
| Washroom Type 4 | 2 | Main |
| Washroom Type 5 | 0 | |
| Washroom Type 6 | 4 | Second |
| Washroom Type 7 | 6 | Second |
| Washroom Type 8 | 3 | Basement |
| Washroom Type 9 | 2 | Main |
| Washroom Type 10 | 0 |
| Total Area: | 0.00 |
| Approximatly Age: | 16-30 |
| Property Type: | Detached |
| Style: | 2-Storey |
| Exterior: | Brick |
| Garage Type: | Attached |
| (Parking/)Drive: | Private |
| Drive Parking Spaces: | 4 |
| Park #1 | |
| Parking Type: | Private |
| Park #2 | |
| Parking Type: | Private |
| Pool: | None |
| Approximatly Age: | 16-30 |
| Approximatly Square Footage: | 2000-2500 |
| CAC Included: | N |
| Water Included: | N |
| Cabel TV Included: | N |
| Common Elements Included: | N |
| Heat Included: | N |
| Parking Included: | N |
| Condo Tax Included: | N |
| Building Insurance Included: | N |
| Fireplace/Stove: | Y |
| Heat Type: | Forced Air |
| Central Air Conditioning: | Central Air |
| Central Vac: | N |
| Laundry Level: | Syste |
| Ensuite Laundry: | F |
| Sewers: | Sewer |
$
%
Years
This calculator is for demonstration purposes only. Always consult a professional
financial advisor before making personal financial decisions.
| Although the information displayed is believed to be accurate, no warranties or representations are made of any kind. |
| HOMELIFE/MIRACLE REALTY LTD |
|
|
.jpg?src=Custom)
Dir:
416-548-7854
Bus:
416-548-7854
Fax:
416-981-7184
| Book Showing | Email a Friend |
Jump To:
At a Glance:
| Type: | Freehold - Detached |
| Area: | Peel |
| Municipality: | Brampton |
| Neighbourhood: | Sandringham-Wellington |
| Style: | 2-Storey |
| Approximate Age: | 16-30 |
| Tax: | $7,028.51 |
| Beds: | 4+2 |
| Baths: | 5 |
| Fireplace: | Y |
| Pool: | None |
Locatin Map:
Payment Calculator:
- Color Examples
- Red
- Magenta
- Gold
- Green
- Black and Gold
- Dark Navy Blue And Gold
- Cyan
- Black
- Purple
- Brown Cream
- Blue and Black
- Orange and Black
- Default
- Device Examples
