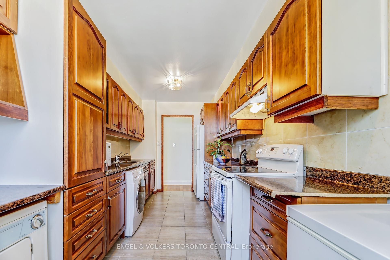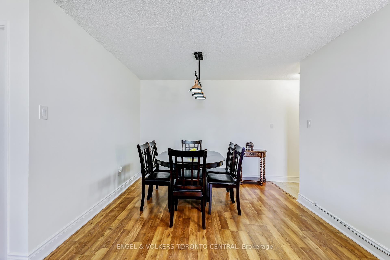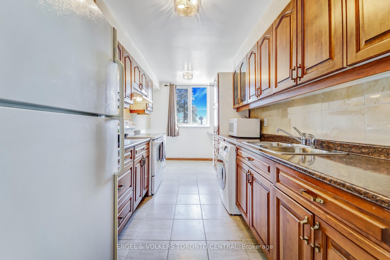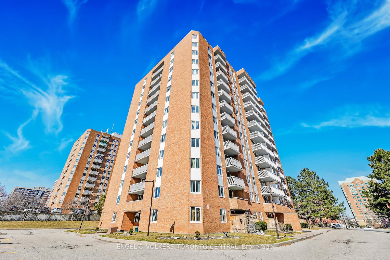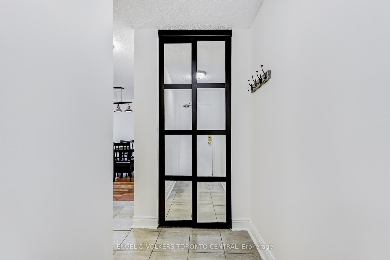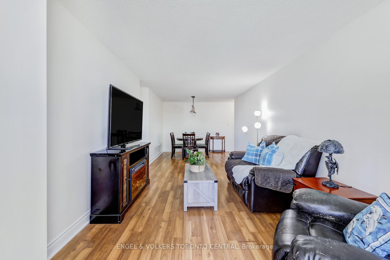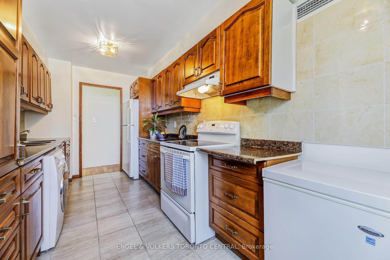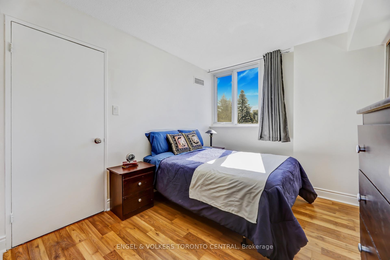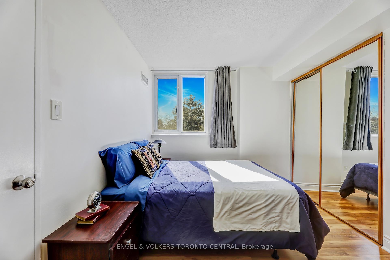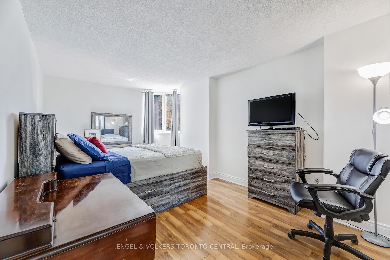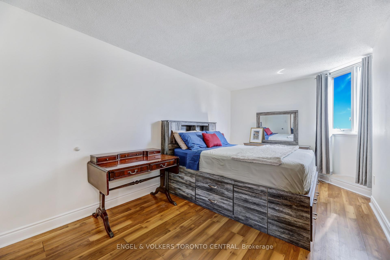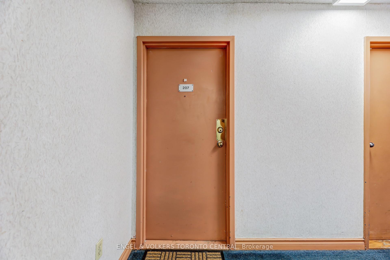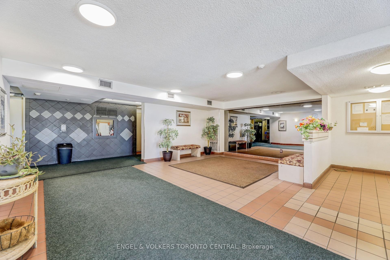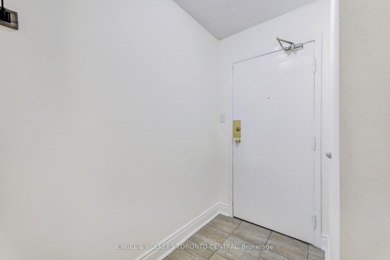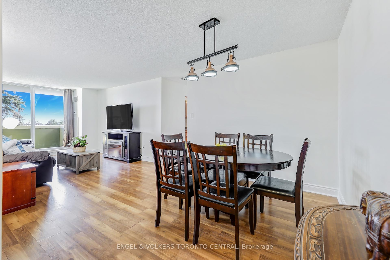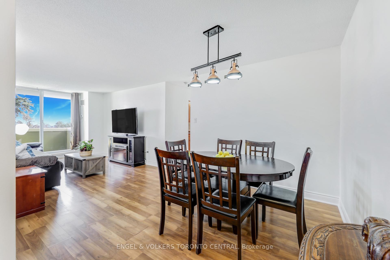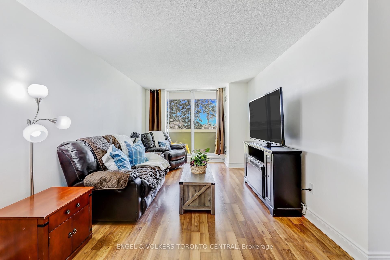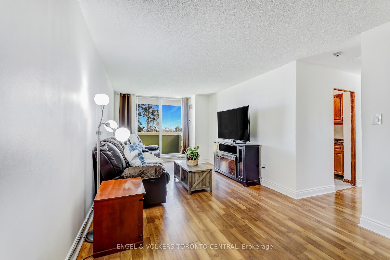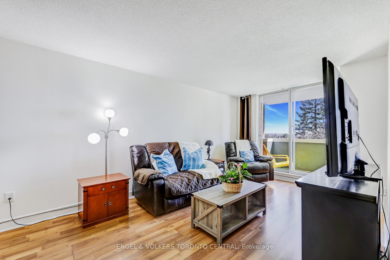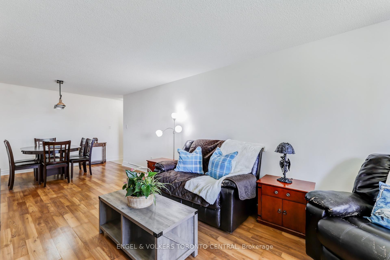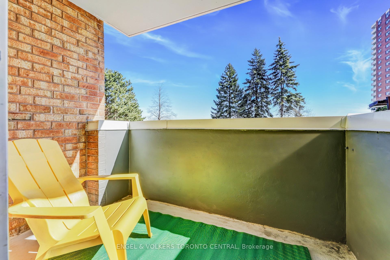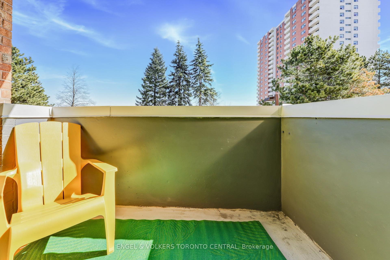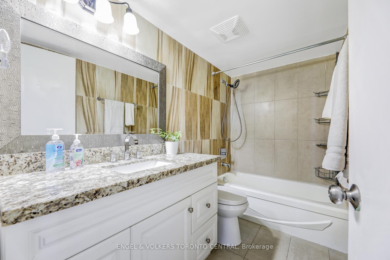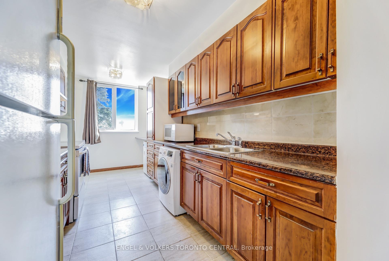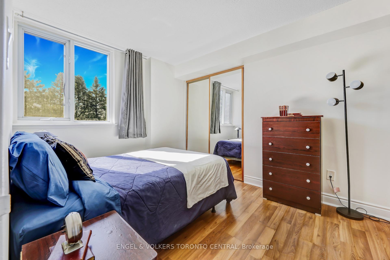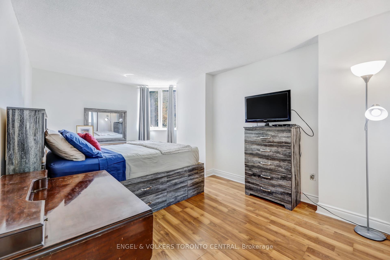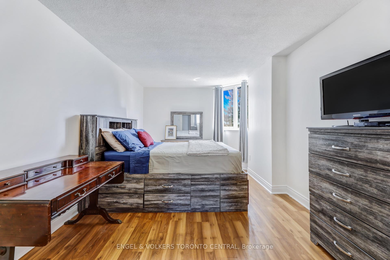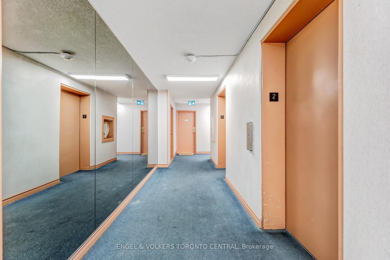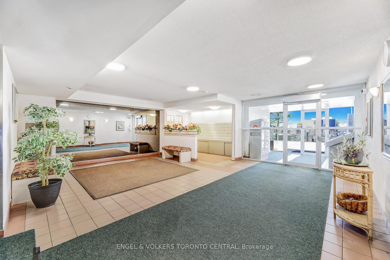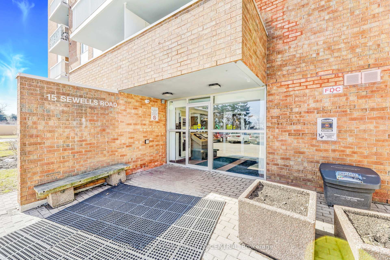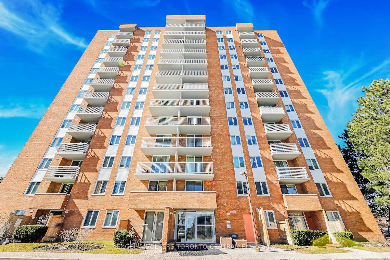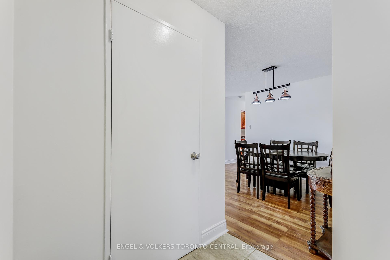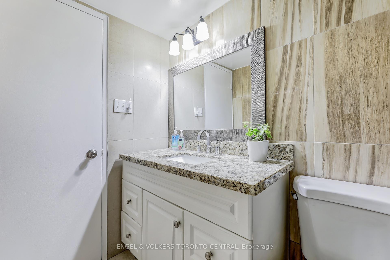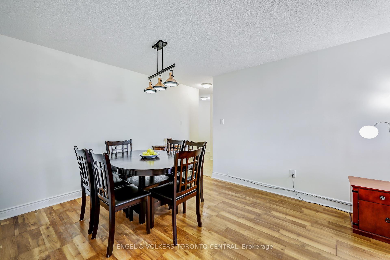$415,000
Available - For Sale
Listing ID: E12058077
15 Sewells Road , Toronto, M1B 3V7, Toronto
| Measuring just over 900 sq.ft. this renovated and refreshed corner unit condo may be your easiest step into the real estate market today at a very affordable price. With a super practical layout, the spacious primary & 2nd bedrooms enjoy privacy, even while you are entertaining family and guests in the open concept living/dining rooms. The updated kitchen has a breakfast area for casual dining, a pantry, lots of cupboards, and extended countertops for ease of prepping. There are also Euro-sized washer & dryer installed for your convenience. The spa-inspired bath has double-wide vanity with multiple drawers, granite countertop, soaker tub and modern fixtures. One underground parking spot and one locker. Maintenance Fee includes all utilities, you pay only property tax. Vibrant community close to Malvern Town Centre, library, public & separate schools, parks & more. Well serviced TTC routes. Come See. |
| Price | $415,000 |
| Taxes: | $965.64 |
| Occupancy by: | Vacant |
| Address: | 15 Sewells Road , Toronto, M1B 3V7, Toronto |
| Postal Code: | M1B 3V7 |
| Province/State: | Toronto |
| Directions/Cross Streets: | Neilson Rd, n of Sheppard |
| Level/Floor | Room | Length(ft) | Width(ft) | Descriptions | |
| Room 1 | Flat | Living Ro | 16.53 | 10.53 | Laminate, Sliding Doors, W/O To Balcony |
| Room 2 | Flat | Dining Ro | 13.15 | 9.51 | Laminate, Open Concept, Halogen Lighting |
| Room 3 | Flat | Kitchen | 15.28 | 8.4 | Breakfast Area, Pantry, Custom Backsplash |
| Room 4 | Flat | Primary B | 16.33 | 10.1 | Laminate, Double Closet |
| Room 5 | Flat | Bedroom 2 | 13.25 | 9.18 | Laminate, Mirrored Closet |
| Room 6 | Flat | Bathroom | 9.18 | 5.25 | 4 Pc Bath, Granite Counters, Soaking Tub |
| Room 7 | Flat | Foyer | 8.1 | 8.04 | Large Closet, Mirrored Closet |
| Washroom Type | No. of Pieces | Level |
| Washroom Type 1 | 4 | Flat |
| Washroom Type 2 | 0 | |
| Washroom Type 3 | 0 | |
| Washroom Type 4 | 0 | |
| Washroom Type 5 | 0 | |
| Washroom Type 6 | 4 | Flat |
| Washroom Type 7 | 0 | |
| Washroom Type 8 | 0 | |
| Washroom Type 9 | 0 | |
| Washroom Type 10 | 0 |
| Total Area: | 0.00 |
| Sprinklers: | Secu |
| Washrooms: | 1 |
| Heat Type: | Forced Air |
| Central Air Conditioning: | Central Air |
$
%
Years
This calculator is for demonstration purposes only. Always consult a professional
financial advisor before making personal financial decisions.
| Although the information displayed is believed to be accurate, no warranties or representations are made of any kind. |
| ENGEL & VOLKERS TORONTO CENTRAL |
|
|
.jpg?src=Custom)
Dir:
416-548-7854
Bus:
416-548-7854
Fax:
416-981-7184
| Virtual Tour | Book Showing | Email a Friend |
Jump To:
At a Glance:
| Type: | Com - Condo Apartment |
| Area: | Toronto |
| Municipality: | Toronto E11 |
| Neighbourhood: | Malvern |
| Style: | Apartment |
| Tax: | $965.64 |
| Maintenance Fee: | $1,032.91 |
| Beds: | 2 |
| Baths: | 1 |
| Fireplace: | N |
Locatin Map:
Payment Calculator:
- Color Examples
- Red
- Magenta
- Gold
- Green
- Black and Gold
- Dark Navy Blue And Gold
- Cyan
- Black
- Purple
- Brown Cream
- Blue and Black
- Orange and Black
- Default
- Device Examples
