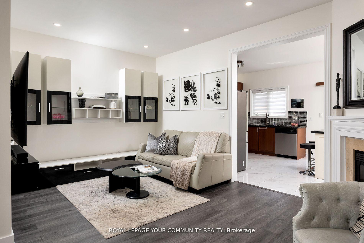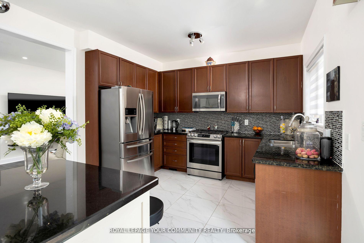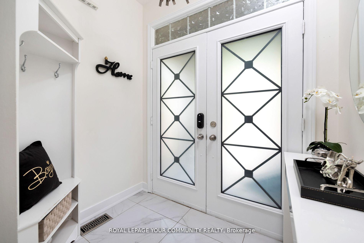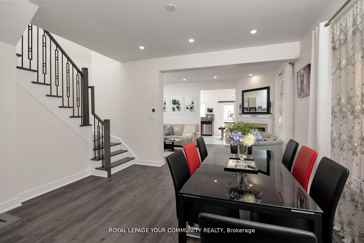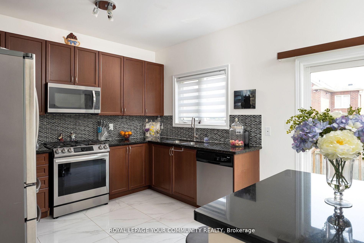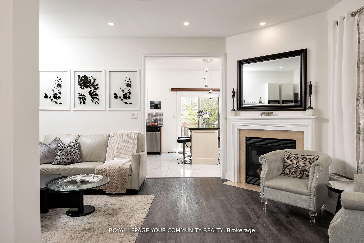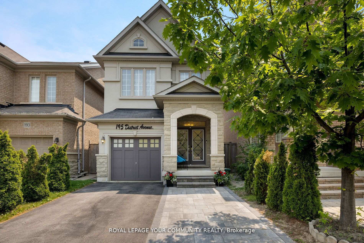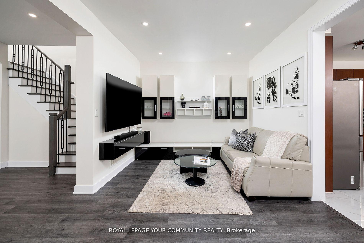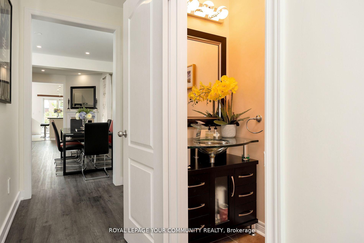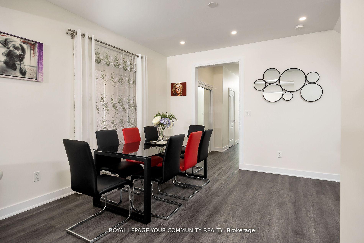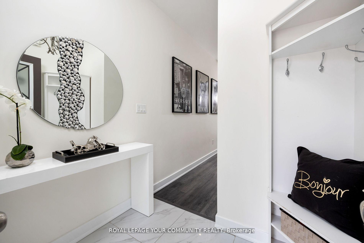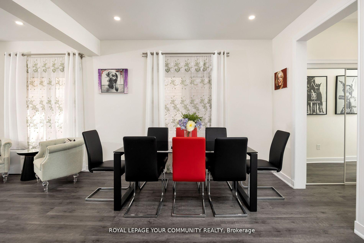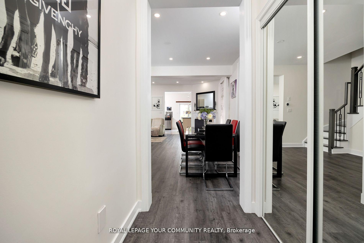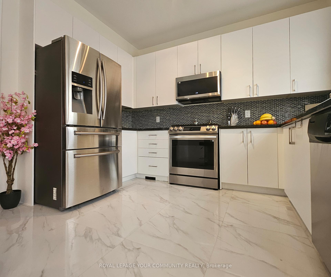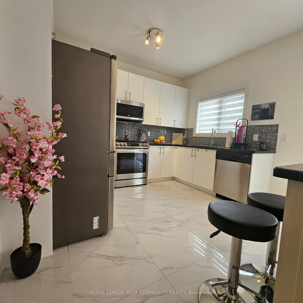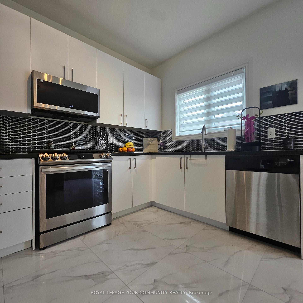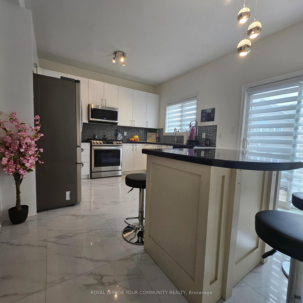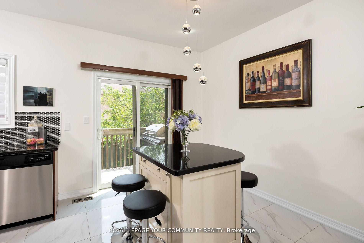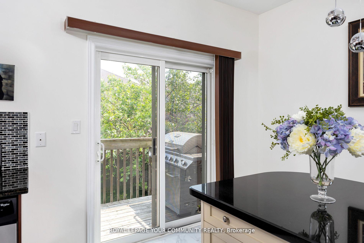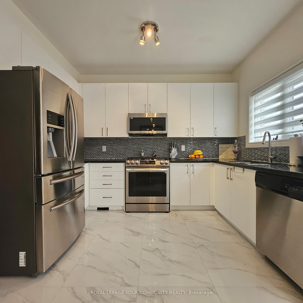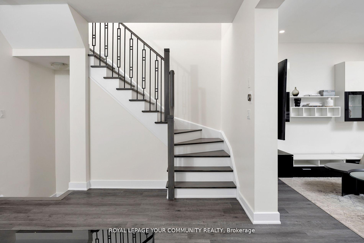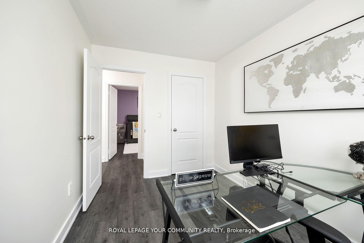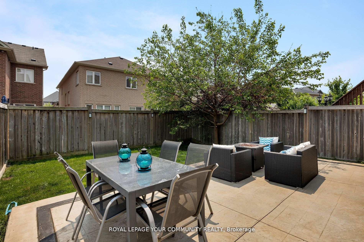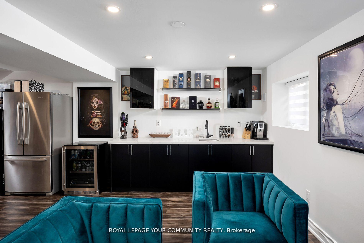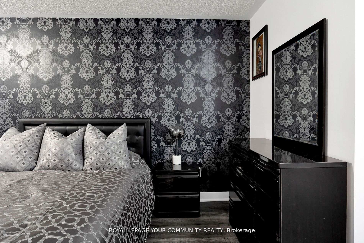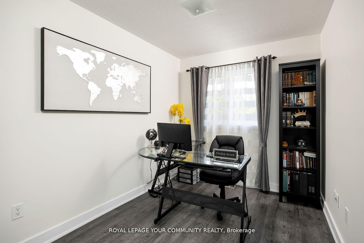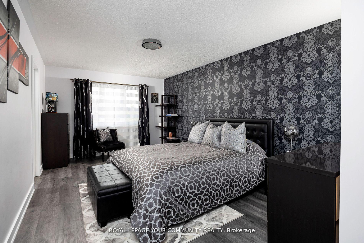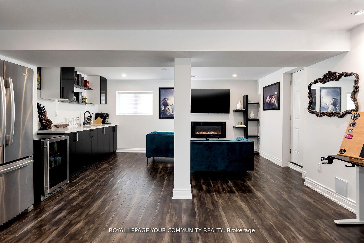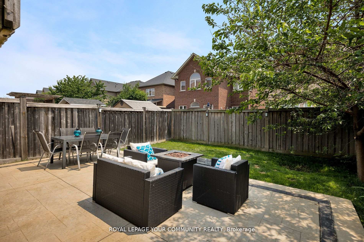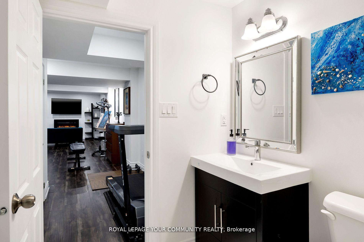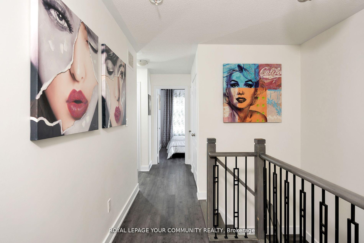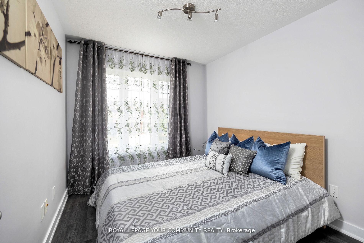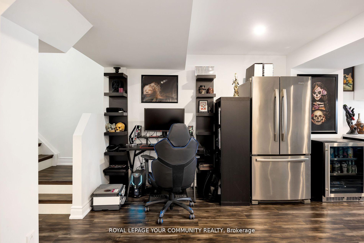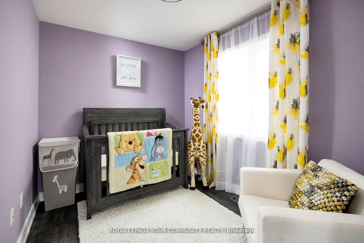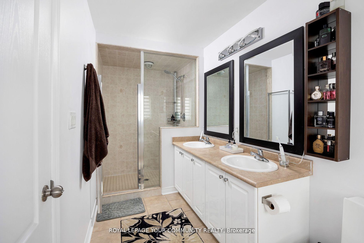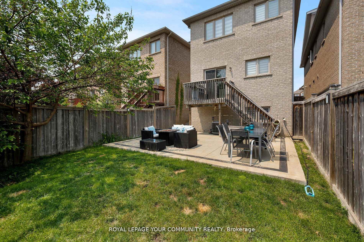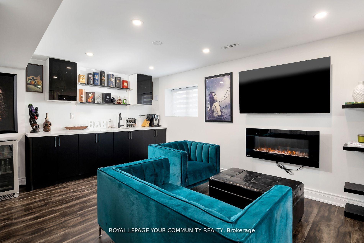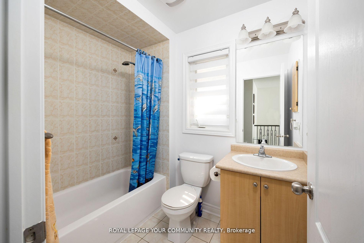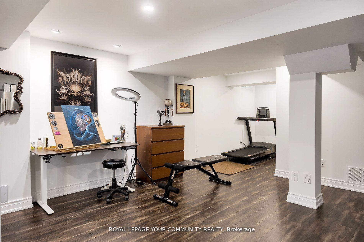$1,429,000
Available - For Sale
Listing ID: N12057629
195 District Aven North , Vaughan, L6A 0Y3, York
| STUNNING STUCCO 2 STOREY 4BEDROOM HOME IN ONE OF THE MOST SOUGHT AFTER PATTERSON COMMUNITY. WITH APPROXIMATELY 2600 SQ.FT OF LIVING SPACE (INCL.BASEMENT)RECENTLY RENOVATED AND UPGRADED TO LUXURY VINYL PLANK FLOORING AND CERAMIC TILE. REMODELED KITCHEN, WIFI APPLIANCES. THIS HOME FEATURES A BEAUTIFULLY FINISHED BASEMENT WITH A WET BAR AND AN ENSUITE, WITH A WALK UP SEPARATE ENTRANCE FOR YOUR CONVENIENCE. THIS HOME ALSO FEATURES BEAITUFULLY LANDSCAPED BACKYARD AS WELL AS FRONT FOR EXTRA PARKING SPACE. EXTRA FEATURES; PARKS, WOODED AREAS AND GREAT SCHOOL. |
| Price | $1,429,000 |
| Taxes: | $5510.58 |
| Occupancy by: | Owner |
| Address: | 195 District Aven North , Vaughan, L6A 0Y3, York |
| Directions/Cross Streets: | Dufferin st/Rutherford St |
| Rooms: | 8 |
| Bedrooms: | 4 |
| Bedrooms +: | 0 |
| Family Room: | T |
| Basement: | Walk-Up, Finished |
| Level/Floor | Room | Length(ft) | Width(ft) | Descriptions | |
| Room 1 | Main | Dining Ro | 13.32 | 12.14 | Combined w/Living, Vinyl Floor, Pot Lights |
| Room 2 | Main | Family Ro | 16.79 | 11.38 | Fireplace, Vinyl Floor, Pot Lights |
| Room 3 | Main | Kitchen | 16.76 | 11.25 | W/O To Yard, Ceramic Floor, Pot Lights |
| Room 4 | Upper | Primary B | 11.22 | 20.73 | 4 Pc Ensuite, Vinyl Floor, Walk-In Closet(s) |
| Room 5 | Upper | Bedroom 2 | 8.13 | 9.97 | Vinyl Floor, Closet |
| Room 6 | Upper | Bedroom 3 | 8.1 | 12.07 | Vinyl Floor, Closet |
| Room 7 | Upper | Bedroom 4 | 8.66 | 21.68 | Vinyl Floor, Closet |
| Room 8 | Lower | Recreatio | 16.4 | 29.52 | Electric Fireplace, 3 Pc Ensuite |
| Room 9 | Main | Foyer | 16.92 | 6.59 | 2 Pc Bath, Ceramic Floor, Double Doors |
| Room 10 |
| Washroom Type | No. of Pieces | Level |
| Washroom Type 1 | 2 | Main |
| Washroom Type 2 | 3 | Upper |
| Washroom Type 3 | 4 | Upper |
| Washroom Type 4 | 3 | Lower |
| Washroom Type 5 | 0 | |
| Washroom Type 6 | 2 | Main |
| Washroom Type 7 | 3 | Upper |
| Washroom Type 8 | 4 | Upper |
| Washroom Type 9 | 3 | Lower |
| Washroom Type 10 | 0 | |
| Washroom Type 11 | 2 | Main |
| Washroom Type 12 | 3 | Upper |
| Washroom Type 13 | 4 | Upper |
| Washroom Type 14 | 3 | Lower |
| Washroom Type 15 | 0 |
| Total Area: | 0.00 |
| Approximatly Age: | 16-30 |
| Property Type: | Detached |
| Style: | 2-Storey |
| Exterior: | Brick, Stucco (Plaster) |
| Garage Type: | Built-In |
| (Parking/)Drive: | Private |
| Drive Parking Spaces: | 2 |
| Park #1 | |
| Parking Type: | Private |
| Park #2 | |
| Parking Type: | Private |
| Pool: | None |
| Approximatly Age: | 16-30 |
| Approximatly Square Footage: | 1500-2000 |
| Property Features: | Public Trans, Rec./Commun.Centre |
| CAC Included: | N |
| Water Included: | N |
| Cabel TV Included: | N |
| Common Elements Included: | N |
| Heat Included: | N |
| Parking Included: | N |
| Condo Tax Included: | N |
| Building Insurance Included: | N |
| Fireplace/Stove: | Y |
| Heat Type: | Forced Air |
| Central Air Conditioning: | Central Air |
| Central Vac: | N |
| Laundry Level: | Syste |
| Ensuite Laundry: | F |
| Elevator Lift: | False |
| Sewers: | Sewer |
$
%
Years
This calculator is for demonstration purposes only. Always consult a professional
financial advisor before making personal financial decisions.
| Although the information displayed is believed to be accurate, no warranties or representations are made of any kind. |
| ROYAL LEPAGE YOUR COMMUNITY REALTY |
|
|
.jpg?src=Custom)
Dir:
416-548-7854
Bus:
416-548-7854
Fax:
416-981-7184
| Book Showing | Email a Friend |
Jump To:
At a Glance:
| Type: | Freehold - Detached |
| Area: | York |
| Municipality: | Vaughan |
| Neighbourhood: | Patterson |
| Style: | 2-Storey |
| Approximate Age: | 16-30 |
| Tax: | $5,510.58 |
| Beds: | 4 |
| Baths: | 4 |
| Fireplace: | Y |
| Pool: | None |
Locatin Map:
Payment Calculator:
- Color Examples
- Red
- Magenta
- Gold
- Green
- Black and Gold
- Dark Navy Blue And Gold
- Cyan
- Black
- Purple
- Brown Cream
- Blue and Black
- Orange and Black
- Default
- Device Examples
