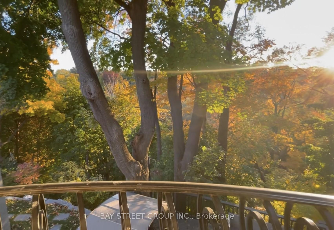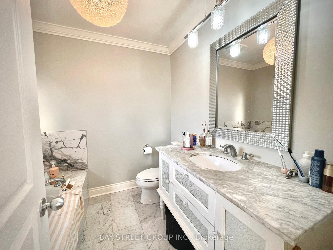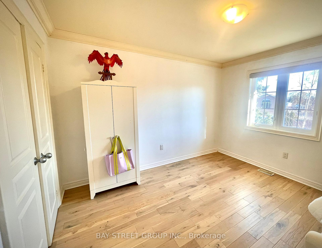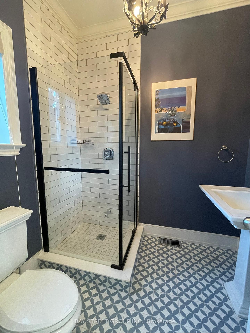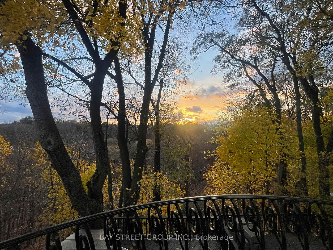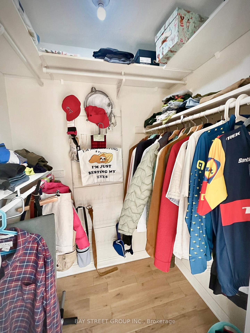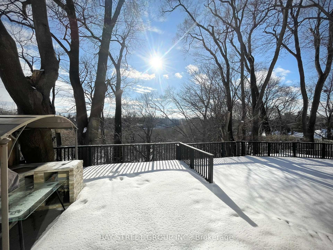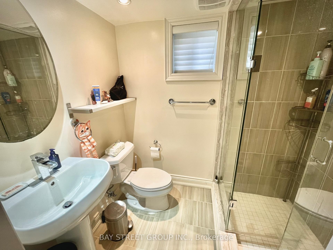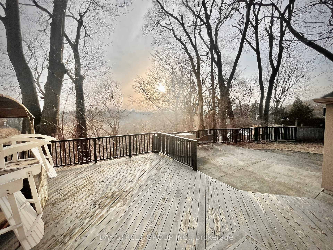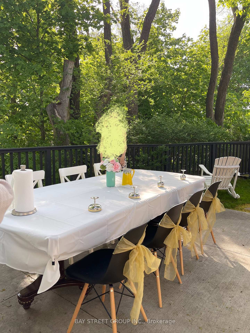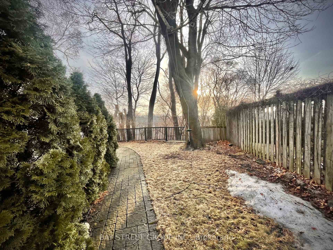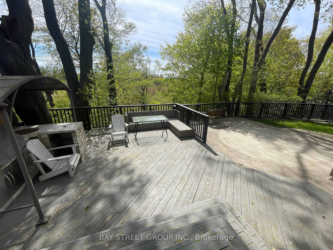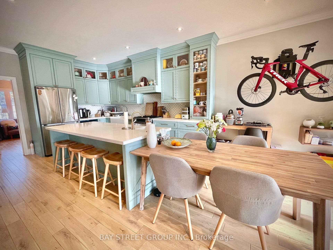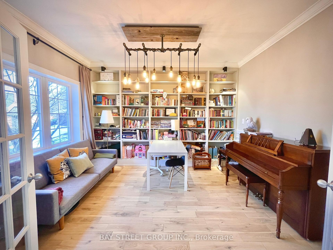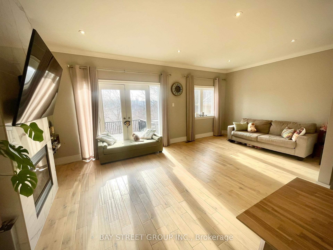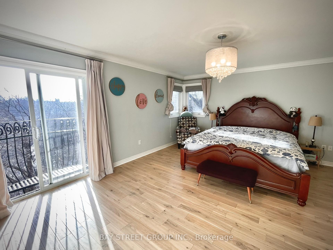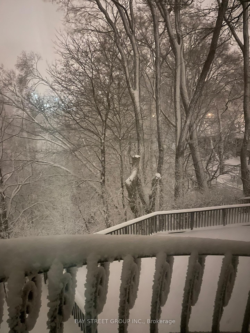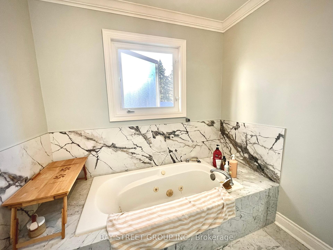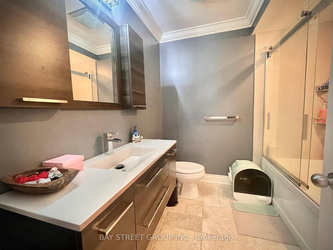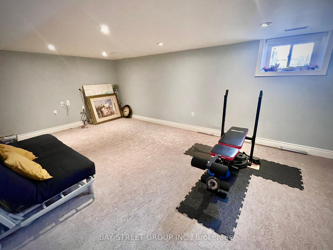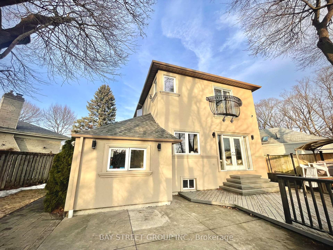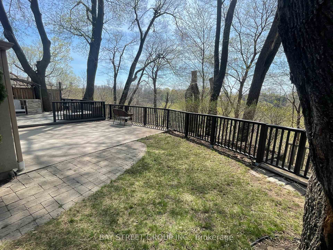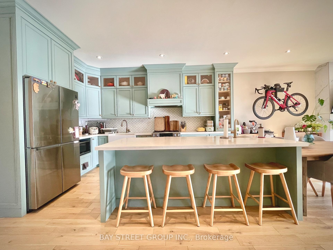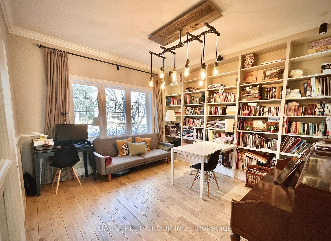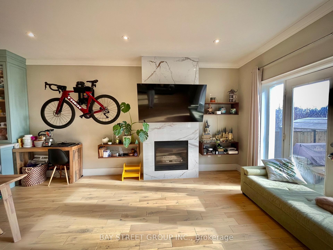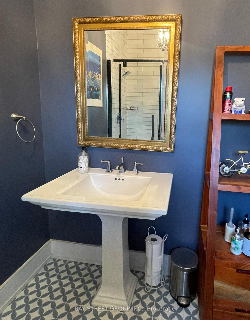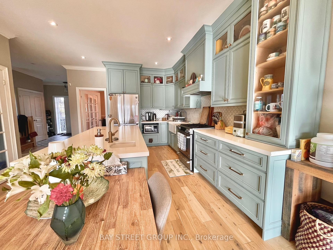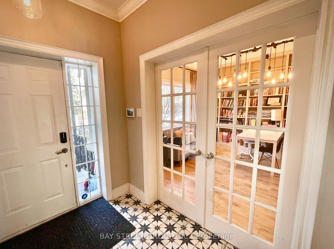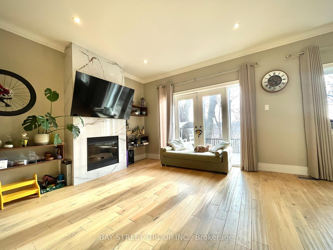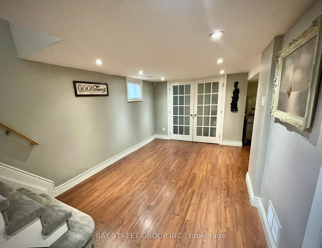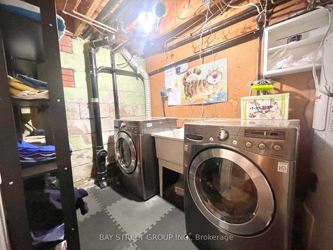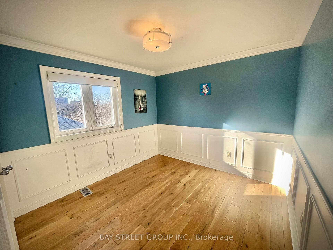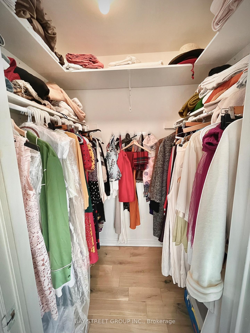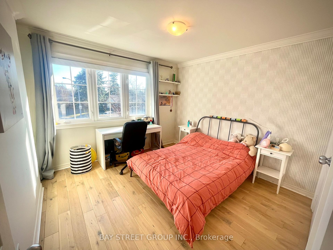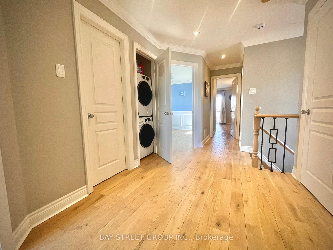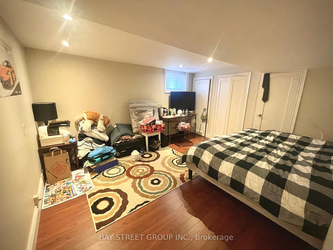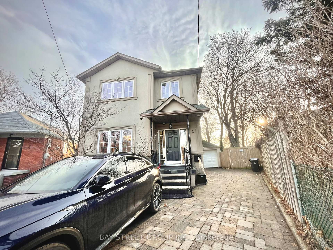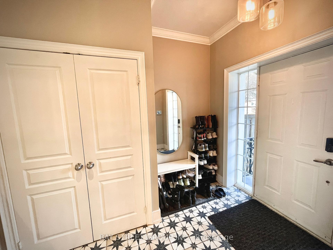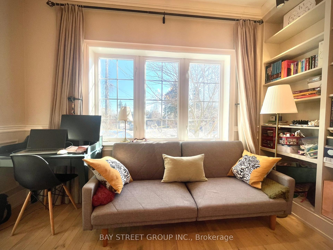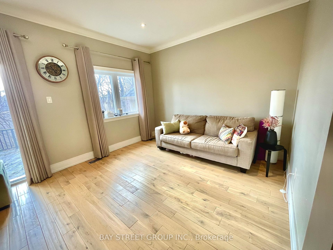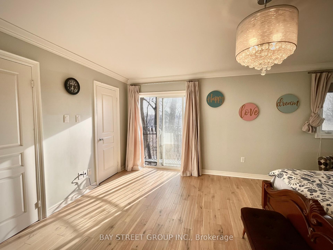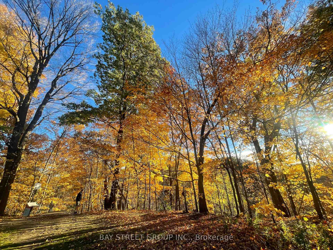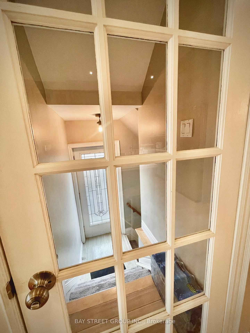$5,500
Available - For Rent
Listing ID: E12058123
3 Ravenwood Plac , Toronto, M4B 2M4, Toronto
| Welcome to this stunning custom-built detached home, nestled in a quiet cul-de-sac on a Spectacular Pie Shaped Lot. Backing onto miles of ravine, offering Ultimate privacy, peace, and tranquility. Designed with an open-concept and functional layout, the spacious library with beautiful French door and tastefully crafted built-in bookcase. The French country style kitchen featuring plenty cabinetry for storage, and an oversized island. The bright family area steps out to a extra wide backyard with a huge reinforced deck and patio, overlooking the picturesque Taylor Creek Ravine. The main floor renovation in 2022, solid white oak floors throughout two levels. 2nd Floor bedrooms are generously sized and well maintained. Master bedroom features his&her closets and an ensuite with relaxing soaker tub. Both bathrooms on 2nd level feature heated floors. The professionally finished basement, with a separate entrance, includes an entertainment area and two additional rooms. For added convenience, the home offers two sets of laundry facilities on 2nd and basement level. This exceptional home has so much to offer. Don't miss out! |
| Price | $5,500 |
| Taxes: | $0.00 |
| Occupancy by: | Owner |
| Address: | 3 Ravenwood Plac , Toronto, M4B 2M4, Toronto |
| Directions/Cross Streets: | Ferris/Ravenwood |
| Rooms: | 7 |
| Rooms +: | 2 |
| Bedrooms: | 4 |
| Bedrooms +: | 2 |
| Family Room: | T |
| Basement: | Separate Ent, Finished |
| Furnished: | Part |
| Level/Floor | Room | Length(ft) | Width(ft) | Descriptions | |
| Room 1 | Main | Living Ro | 20.66 | 11.97 | Gas Fireplace, Hardwood Floor, W/O To Sundeck |
| Room 2 | Main | Library | 12.96 | 12.04 | French Doors, Hardwood Floor, B/I Appliances |
| Room 3 | Main | Kitchen | 13.22 | 6.92 | Stainless Steel Appl, Hardwood Floor, Centre Island |
| Room 4 | Main | Breakfast | 13.22 | 12.66 | Combined w/Kitchen, Hardwood Floor, Overlooks Ravine |
| Room 5 | Second | Primary B | 17.06 | 13.78 | His and Hers Closets, Hardwood Floor, Overlooks Ravine |
| Room 6 | Second | Bedroom 2 | 12.96 | 9.18 | Double Closet, Hardwood Floor, Picture Window |
| Room 7 | Second | Bedroom 3 | 10.56 | 7.31 | Double Closet, Hardwood Floor, Window |
| Room 8 | Second | Bedroom 4 | 9.97 | 9.87 | Double Closet, Hardwood Floor, Window |
| Room 9 | Basement | Recreatio | 20.6 | 12.46 | |
| Room 10 | Basement | Bedroom | 13.02 | 11.35 | |
| Room 11 | Basement | Office | 11.64 | 9.32 |
| Washroom Type | No. of Pieces | Level |
| Washroom Type 1 | 3 | Main |
| Washroom Type 2 | 4 | Second |
| Washroom Type 3 | 3 | Basement |
| Washroom Type 4 | 0 | |
| Washroom Type 5 | 0 |
| Total Area: | 0.00 |
| Property Type: | Detached |
| Style: | 2-Storey |
| Exterior: | Stucco (Plaster) |
| Garage Type: | Attached |
| Drive Parking Spaces: | 3 |
| Pool: | None |
| Laundry Access: | In Area |
| CAC Included: | N |
| Water Included: | N |
| Cabel TV Included: | N |
| Common Elements Included: | N |
| Heat Included: | N |
| Parking Included: | Y |
| Condo Tax Included: | N |
| Building Insurance Included: | N |
| Fireplace/Stove: | Y |
| Heat Type: | Forced Air |
| Central Air Conditioning: | Central Air |
| Central Vac: | N |
| Laundry Level: | Syste |
| Ensuite Laundry: | F |
| Sewers: | Sewer |
| Although the information displayed is believed to be accurate, no warranties or representations are made of any kind. |
| BAY STREET GROUP INC. |
|
|
.jpg?src=Custom)
Dir:
416-548-7854
Bus:
416-548-7854
Fax:
416-981-7184
| Book Showing | Email a Friend |
Jump To:
At a Glance:
| Type: | Freehold - Detached |
| Area: | Toronto |
| Municipality: | Toronto E03 |
| Neighbourhood: | O'Connor-Parkview |
| Style: | 2-Storey |
| Beds: | 4+2 |
| Baths: | 4 |
| Fireplace: | Y |
| Pool: | None |
Locatin Map:
- Color Examples
- Red
- Magenta
- Gold
- Green
- Black and Gold
- Dark Navy Blue And Gold
- Cyan
- Black
- Purple
- Brown Cream
- Blue and Black
- Orange and Black
- Default
- Device Examples
