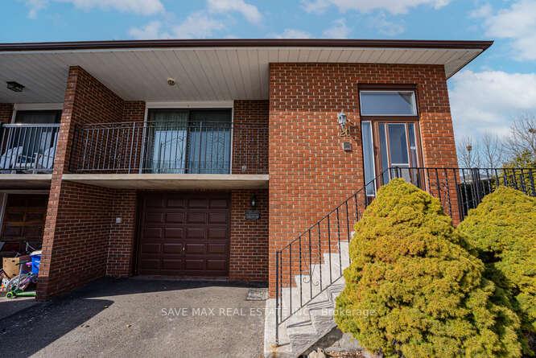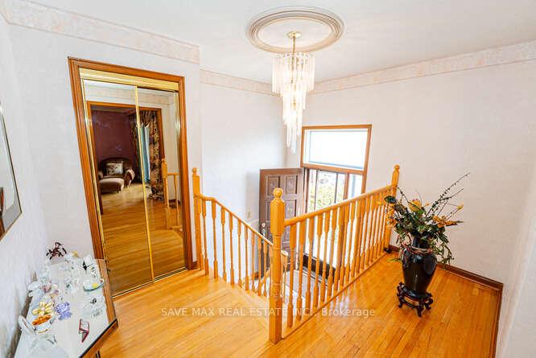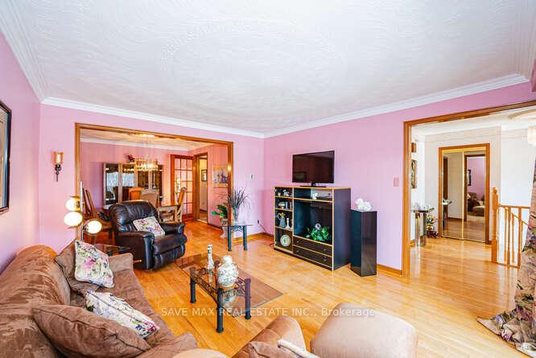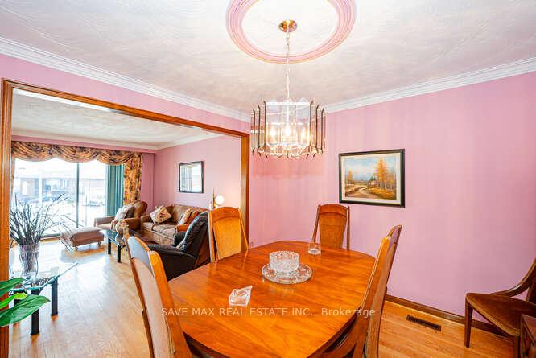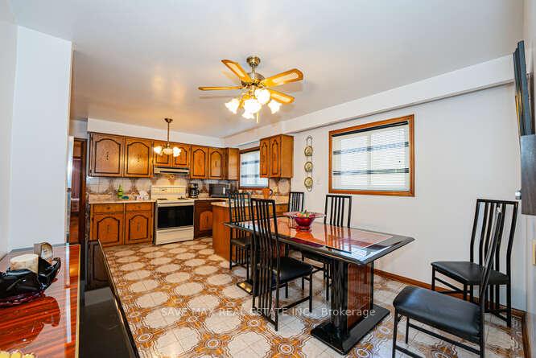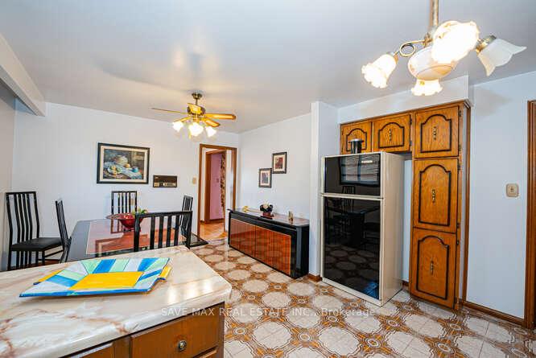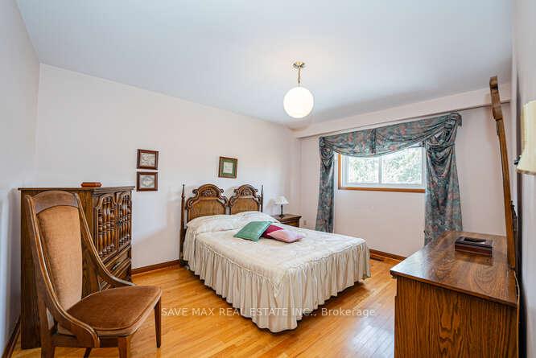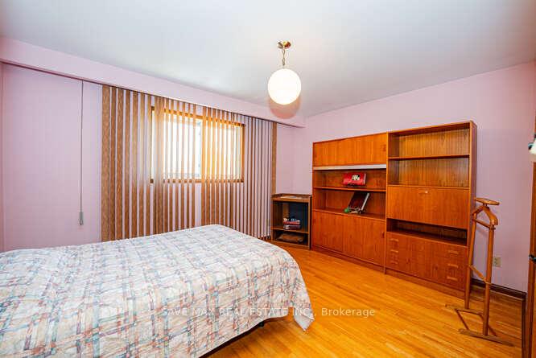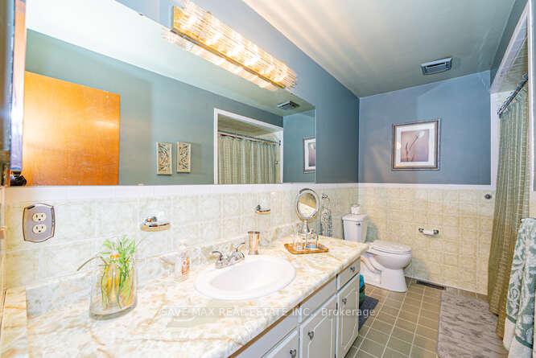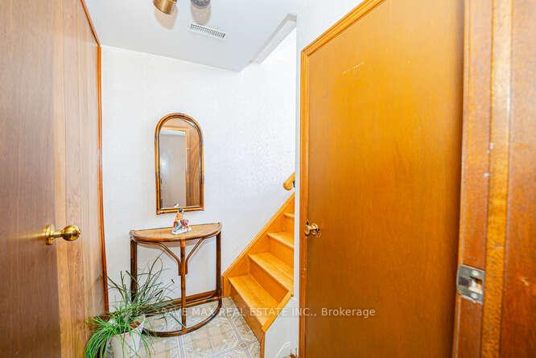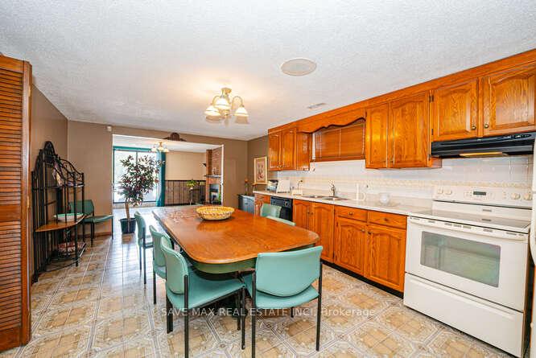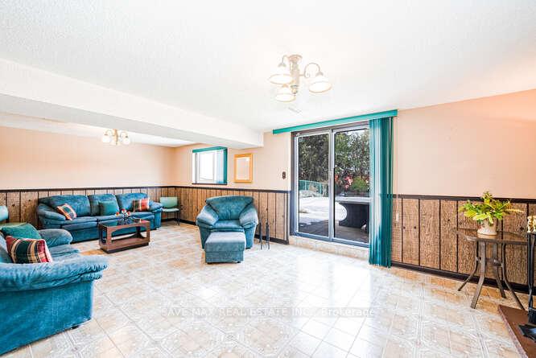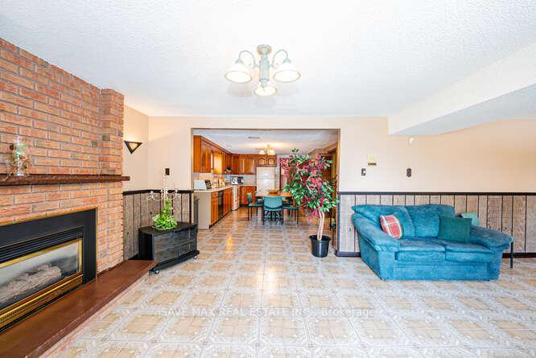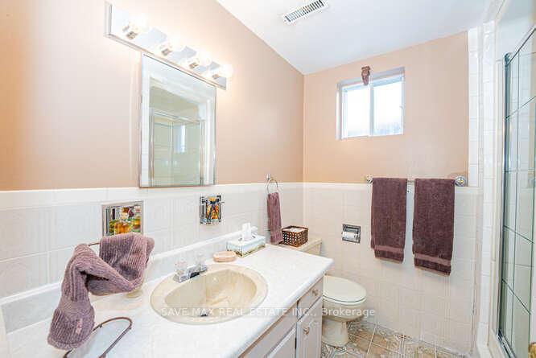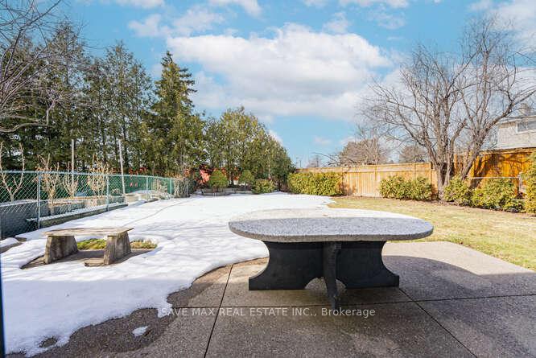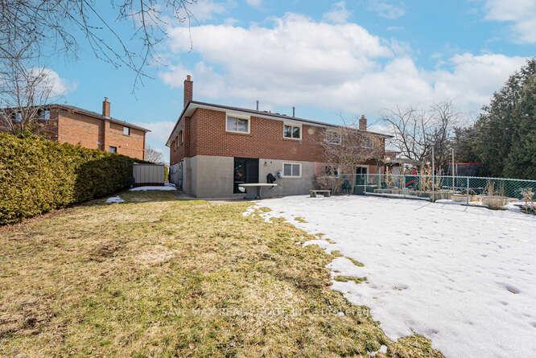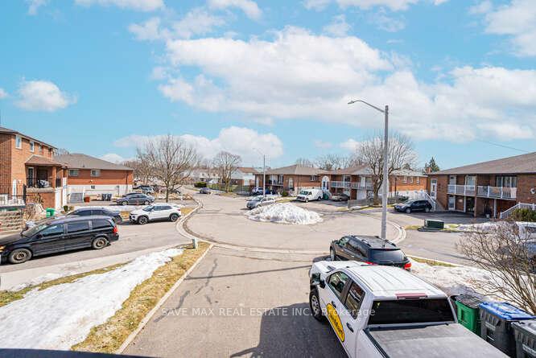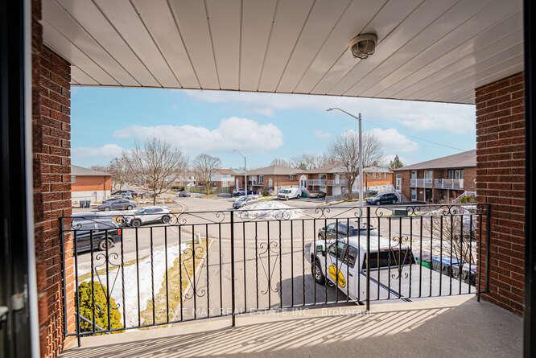$899,999
Available - For Sale
Listing ID: W12041404
20 Bramhall Cour , Brampton, L6V 3L2, Peel
| Welcome to 20 Bramhall Court. Meticulously Maintained, This Charming Semi-Detached Raised Bungalow Is An Investor Or Large Family's Dream. 3 Bedroom, 2 Bath, 2 Full Kitchens, 2 Laundry Rooms, Finished W/O Basement Apt. With Sep Entrance, Hardwood Floors & Tile Throughout. Newer A/C unit (1 year old), Garden Shed, Garage D/O, All Appliances As-Is. Quiet Court Location & Large Lot Fenced private backyard, Backs Onto Park. Large Driveway, Steps To HWY 410, Schools & Community Centre. Don't Miss This Opportunity! |
| Price | $899,999 |
| Taxes: | $4637.70 |
| Occupancy by: | Vacant |
| Address: | 20 Bramhall Cour , Brampton, L6V 3L2, Peel |
| Directions/Cross Streets: | Vodden/Archdekin |
| Rooms: | 6 |
| Rooms +: | 2 |
| Bedrooms: | 3 |
| Bedrooms +: | 0 |
| Family Room: | T |
| Basement: | Finished, Apartment |
| Level/Floor | Room | Length(ft) | Width(ft) | Descriptions | |
| Room 1 | Main | Living Ro | 14.99 | 12.66 | Hardwood Floor, Balcony, Combined w/Dining |
| Room 2 | Main | Dining Ro | 12.66 | 10.82 | Hardwood Floor, Wood Trim |
| Room 3 | Main | Kitchen | 17.71 | 11.81 | Backsplash, Ceramic Floor, Ceramic Backsplash |
| Room 4 | Main | Bathroom | 10.82 | 4.53 | 3 Pc Bath, Ceramic Backsplash, Ceramic Floor |
| Room 5 | Main | Primary B | 14.27 | 11.32 | Hardwood Floor, Closet, Window |
| Room 6 | Main | Bedroom | 15.42 | 10.82 | Hardwood Floor, Closet, Window |
| Room 7 | Main | Bedroom | 9.84 | 9.84 | Hardwood Floor, Closet, Window |
| Room 8 | Basement | Dining Ro | 17.38 | 12.63 | Ceramic Floor, Ceramic Backsplash, Open Concept |
| Room 9 | Basement | Bathroom | 6.56 | 4.33 | 3 Pc Bath, Ceramic Floor, Ceramic Backsplash |
| Room 10 | Basement | Recreatio | 23.94 | 13.12 | Gas Fireplace, W/O To Patio, Ceramic Floor |
| Room 11 | Basement | Laundry | 11.15 | 11.15 | Ceramic Floor, Laundry Sink |
| Washroom Type | No. of Pieces | Level |
| Washroom Type 1 | 3 | Basement |
| Washroom Type 2 | 3 | Main |
| Washroom Type 3 | 0 | |
| Washroom Type 4 | 0 | |
| Washroom Type 5 | 0 |
| Total Area: | 0.00 |
| Approximatly Age: | 31-50 |
| Property Type: | Semi-Detached |
| Style: | Bungalow-Raised |
| Exterior: | Brick |
| Garage Type: | Attached |
| (Parking/)Drive: | Private |
| Drive Parking Spaces: | 2 |
| Park #1 | |
| Parking Type: | Private |
| Park #2 | |
| Parking Type: | Private |
| Pool: | None |
| Other Structures: | Garden Shed |
| Approximatly Age: | 31-50 |
| Approximatly Square Footage: | 1100-1500 |
| Property Features: | Cul de Sac/D, Fenced Yard |
| CAC Included: | N |
| Water Included: | N |
| Cabel TV Included: | N |
| Common Elements Included: | N |
| Heat Included: | N |
| Parking Included: | N |
| Condo Tax Included: | N |
| Building Insurance Included: | N |
| Fireplace/Stove: | Y |
| Heat Type: | Forced Air |
| Central Air Conditioning: | Central Air |
| Central Vac: | N |
| Laundry Level: | Syste |
| Ensuite Laundry: | F |
| Elevator Lift: | False |
| Sewers: | Sewer |
| Utilities-Cable: | Y |
| Utilities-Hydro: | Y |
$
%
Years
This calculator is for demonstration purposes only. Always consult a professional
financial advisor before making personal financial decisions.
| Although the information displayed is believed to be accurate, no warranties or representations are made of any kind. |
| SAVE MAX REAL ESTATE INC. |
|
|
.jpg?src=Custom)
Dir:
Irregular Pie
| Book Showing | Email a Friend |
Jump To:
At a Glance:
| Type: | Freehold - Semi-Detached |
| Area: | Peel |
| Municipality: | Brampton |
| Neighbourhood: | Madoc |
| Style: | Bungalow-Raised |
| Approximate Age: | 31-50 |
| Tax: | $4,637.7 |
| Beds: | 3 |
| Baths: | 2 |
| Fireplace: | Y |
| Pool: | None |
Locatin Map:
Payment Calculator:
- Color Examples
- Red
- Magenta
- Gold
- Green
- Black and Gold
- Dark Navy Blue And Gold
- Cyan
- Black
- Purple
- Brown Cream
- Blue and Black
- Orange and Black
- Default
- Device Examples
