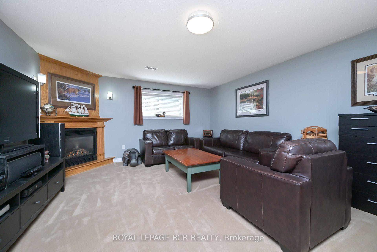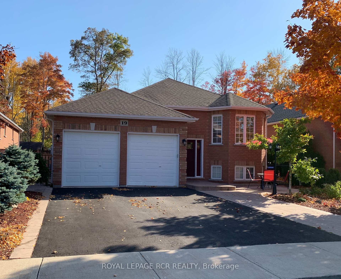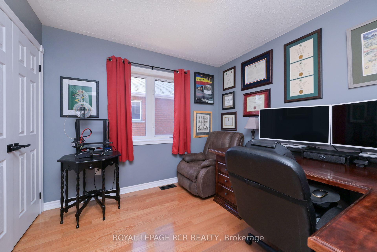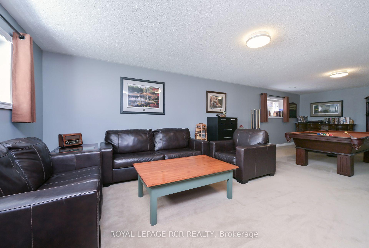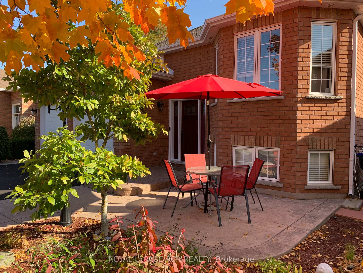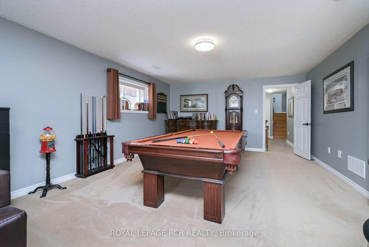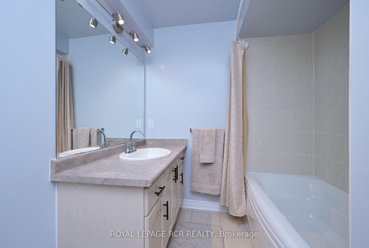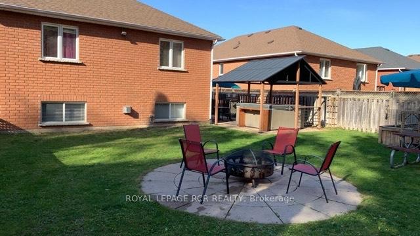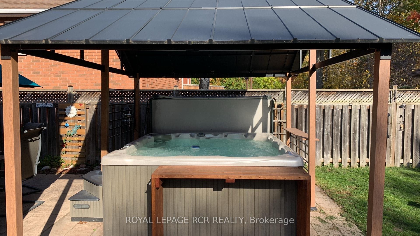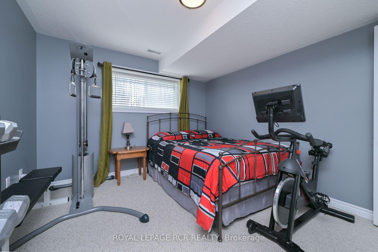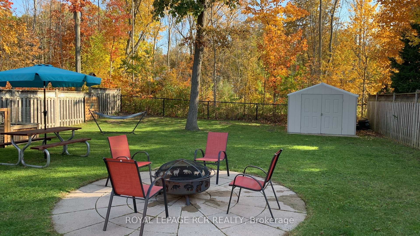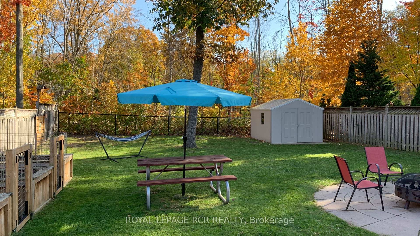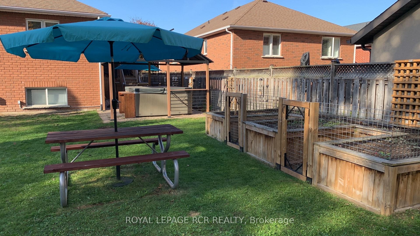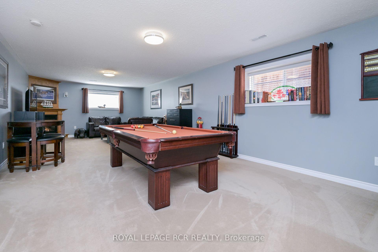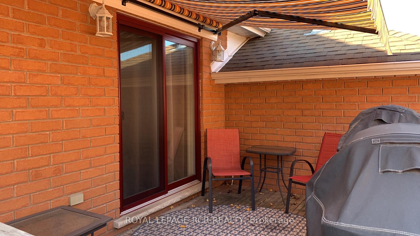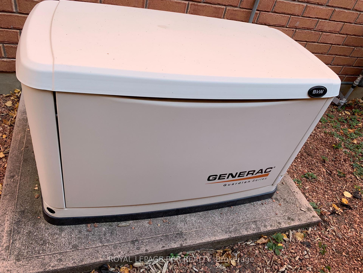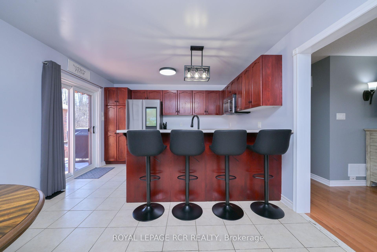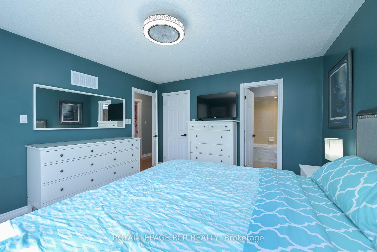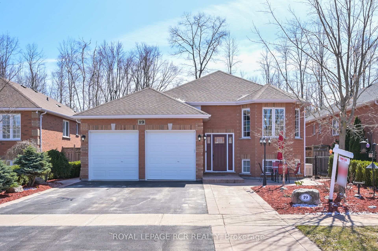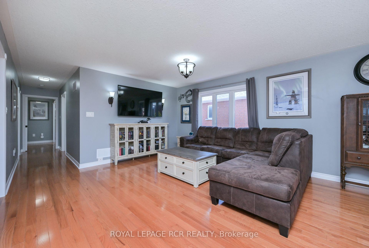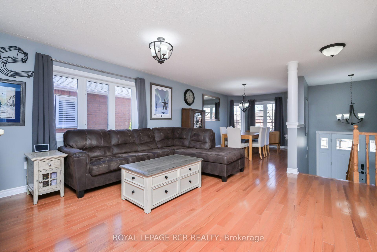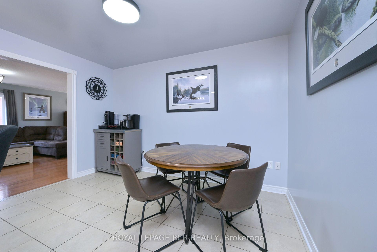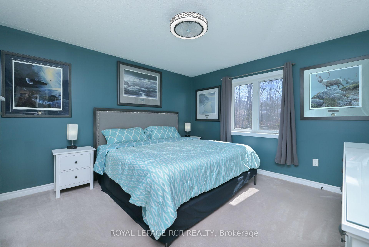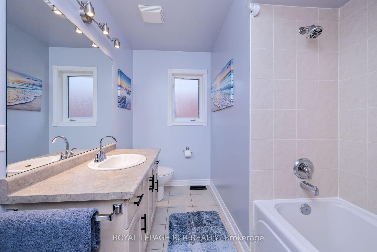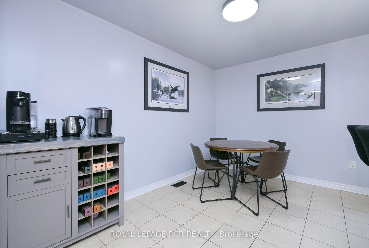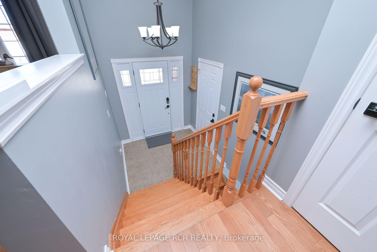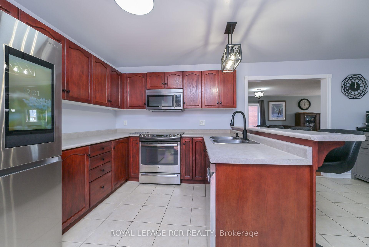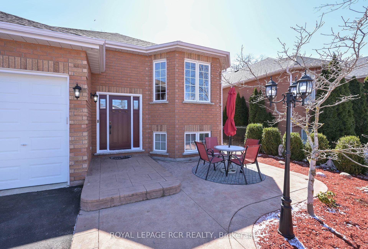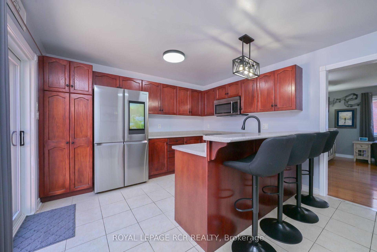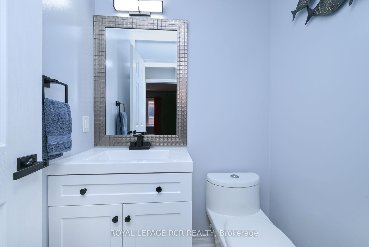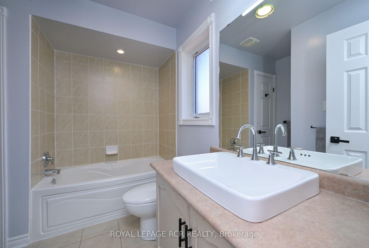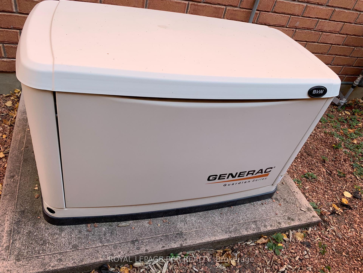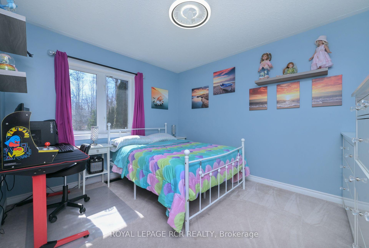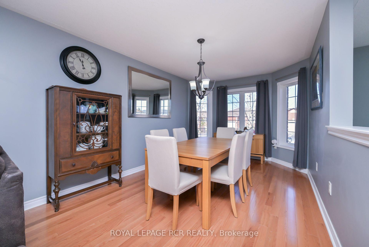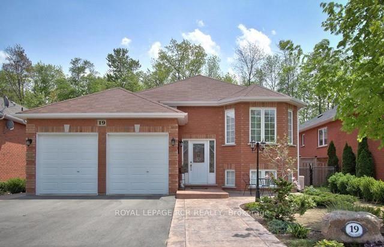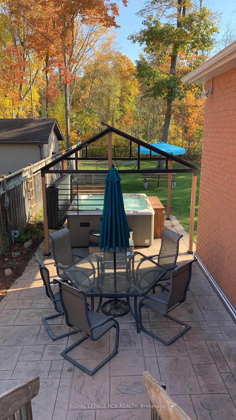$890,000
Available - For Sale
Listing ID: S12055922
19 Tona Trai , Wasaga Beach, L9Z 0A5, Simcoe
| Welcome to Wasaga Beach! Inviting raised bungalow in desirable west end. Walking distance to Beach 6 , YMCA/community centre, shopping, restaurants and fantastic new park and playground. Property backs onto greenspace , mature trees and Carly Patterson Trail. This home shows true pride of ownership thru out. Very well maintained and fully finished top to bottom with open, bright living spaces with excellent floor plan. 3+2 generous sized bedrooms and 4 bathrooms makes the home ideal for a growing or extended family. Eat in kitchen with breakfast bar, eating area, stainless steel appliances and walk out to deck. Primary suite with ensuite bathroom and walk in closet. Hardwood flooring, cozy broadloom, upgraded light fixtures, gas fireplace. Lower level is designed for comfort with extra large windows allowing abundant natural light. A big family room with gas fireplace. Room for a pool table. Excellent potential for future in law suite. Fully fenced backyard to enjoy with a deck, patio, raised garden beds, hot tub and fire ring. Welcoming curb appeal with landscaping and stamped concrete patio. "Rainbird" inground sprinklers. Convenient inside access from 2 car fully insulated, drywalled and heated extended garage. Gas backup generator wired into house. New shingles 2023, new A/C 2020 |
| Price | $890,000 |
| Taxes: | $4204.00 |
| Assessment Year: | 2024 |
| Occupancy: | Owner |
| Address: | 19 Tona Trai , Wasaga Beach, L9Z 0A5, Simcoe |
| Directions/Cross Streets: | Baywood & Tona Trail |
| Rooms: | 6 |
| Rooms +: | 4 |
| Bedrooms: | 3 |
| Bedrooms +: | 2 |
| Family Room: | F |
| Basement: | Full, Finished |
| Level/Floor | Room | Length(ft) | Width(ft) | Descriptions | |
| Room 1 | Ground | Kitchen | 18.14 | 12.3 | Eat-in Kitchen, W/O To Deck, Breakfast Bar |
| Room 2 | Ground | Living Ro | 15.22 | 15.42 | Hardwood Floor |
| Room 3 | Ground | Dining Ro | 10.14 | 13.35 | Hardwood Floor, Picture Window |
| Room 4 | Ground | Primary B | 12.46 | 13.55 | 4 Pc Ensuite, Walk-In Closet(s) |
| Room 5 | Ground | Bedroom | 10.1 | 12 | Semi Ensuite, Closet |
| Room 6 | Ground | Bedroom | 10.1 | 9.81 | Closet |
| Room 7 | Lower | Family Ro | 14.73 | 31.09 | Broadloom, Gas Fireplace, Above Grade Window |
| Room 8 | Lower | Bedroom | 9.68 | 20.24 | Walk-In Closet(s), Broadloom, Above Grade Window |
| Room 9 | Lower | Bedroom | 10.66 | 12.07 | Broadloom, Above Grade Window |
| Room 10 | Lower | Laundry | 10.66 | 7.28 | |
| Room 11 |
| Washroom Type | No. of Pieces | Level |
| Washroom Type 1 | 4 | Ground |
| Washroom Type 2 | 4 | Ground |
| Washroom Type 3 | 2 | Ground |
| Washroom Type 4 | 4 | Lower |
| Washroom Type 5 | 0 | |
| Washroom Type 6 | 4 | Ground |
| Washroom Type 7 | 4 | Ground |
| Washroom Type 8 | 2 | Ground |
| Washroom Type 9 | 4 | Lower |
| Washroom Type 10 | 0 | |
| Washroom Type 11 | 4 | Ground |
| Washroom Type 12 | 4 | Ground |
| Washroom Type 13 | 2 | Ground |
| Washroom Type 14 | 4 | Lower |
| Washroom Type 15 | 0 |
| Total Area: | 0.00 |
| Approximatly Age: | 16-30 |
| Property Type: | Detached |
| Style: | Bungalow |
| Exterior: | Brick |
| Garage Type: | Attached |
| (Parking/)Drive: | Private |
| Drive Parking Spaces: | 4 |
| Park #1 | |
| Parking Type: | Private |
| Park #2 | |
| Parking Type: | Private |
| Pool: | None |
| Approximatly Age: | 16-30 |
| Approximatly Square Footage: | 1500-2000 |
| CAC Included: | N |
| Water Included: | N |
| Cabel TV Included: | N |
| Common Elements Included: | N |
| Heat Included: | N |
| Parking Included: | N |
| Condo Tax Included: | N |
| Building Insurance Included: | N |
| Fireplace/Stove: | Y |
| Heat Type: | Forced Air |
| Central Air Conditioning: | Central Air |
| Central Vac: | Y |
| Laundry Level: | Syste |
| Ensuite Laundry: | F |
| Sewers: | Sewer |
$
%
Years
This calculator is for demonstration purposes only. Always consult a professional
financial advisor before making personal financial decisions.
| Although the information displayed is believed to be accurate, no warranties or representations are made of any kind. |
| ROYAL LEPAGE RCR REALTY |
|
|
.jpg?src=Custom)
Dir:
irregular
| Virtual Tour | Book Showing | Email a Friend |
Jump To:
At a Glance:
| Type: | Freehold - Detached |
| Area: | Simcoe |
| Municipality: | Wasaga Beach |
| Neighbourhood: | Wasaga Beach |
| Style: | Bungalow |
| Approximate Age: | 16-30 |
| Tax: | $4,204 |
| Beds: | 3+2 |
| Baths: | 4 |
| Fireplace: | Y |
| Pool: | None |
Locatin Map:
Payment Calculator:
- Color Examples
- Red
- Magenta
- Gold
- Green
- Black and Gold
- Dark Navy Blue And Gold
- Cyan
- Black
- Purple
- Brown Cream
- Blue and Black
- Orange and Black
- Default
- Device Examples
