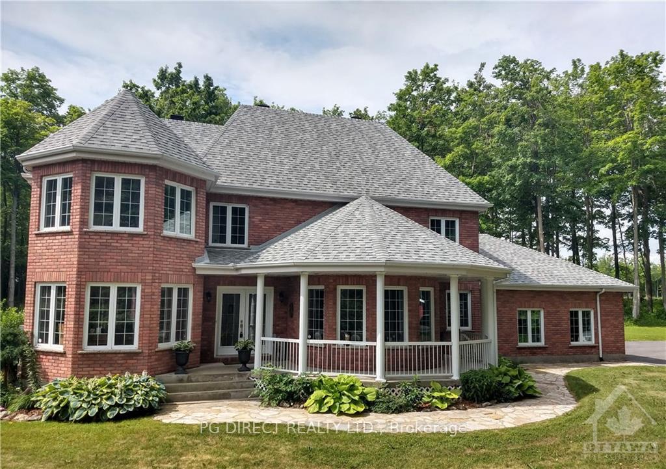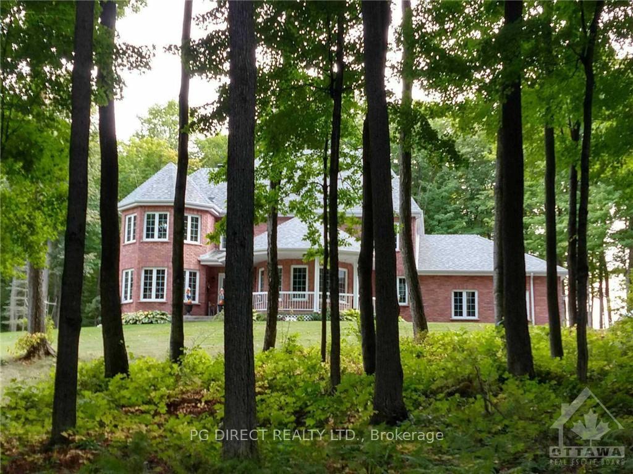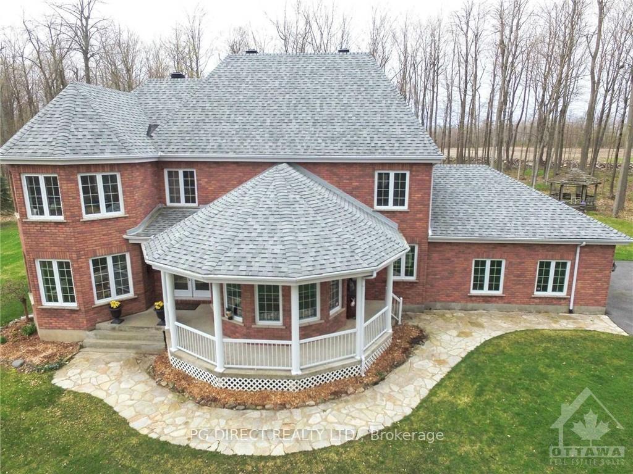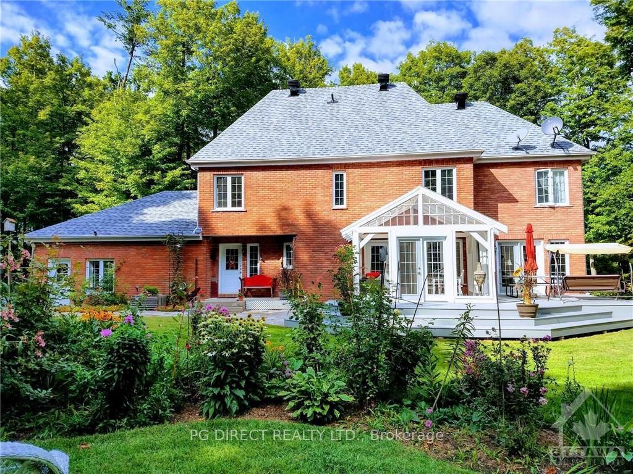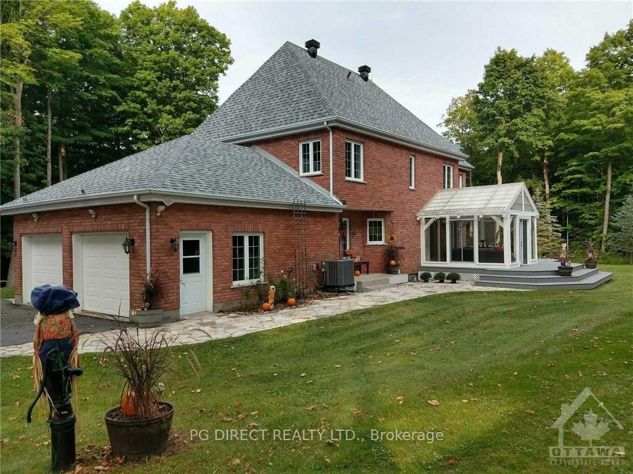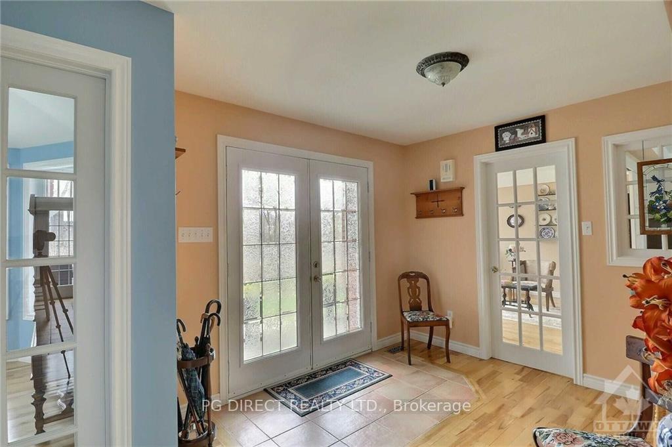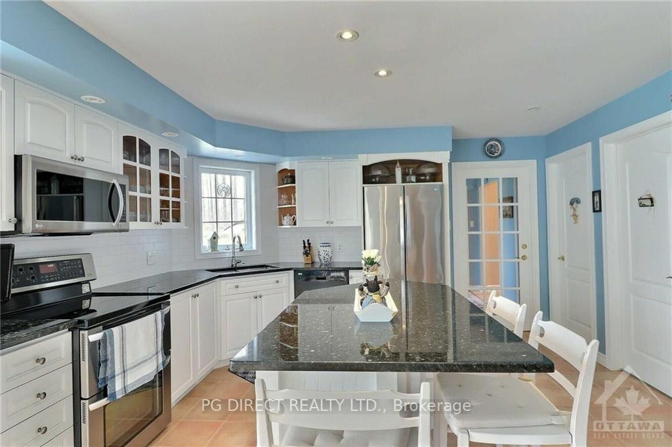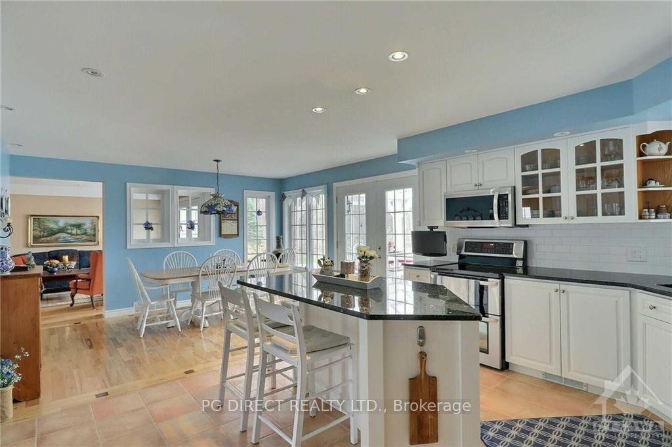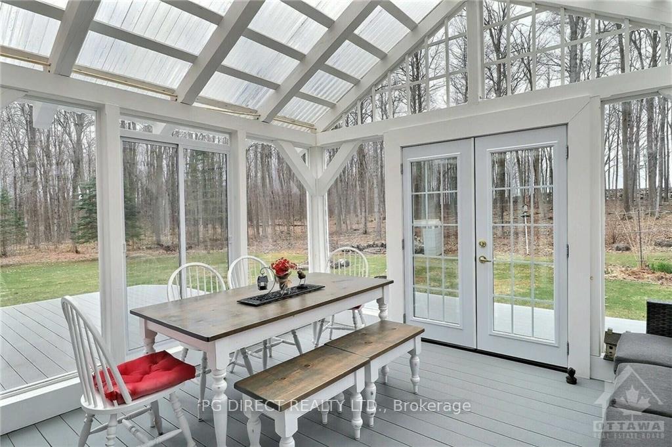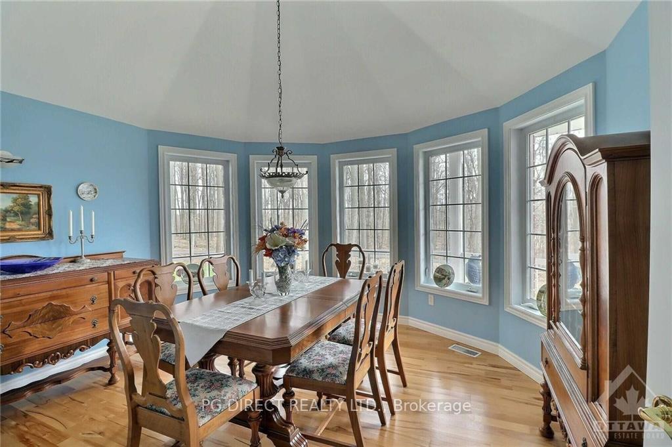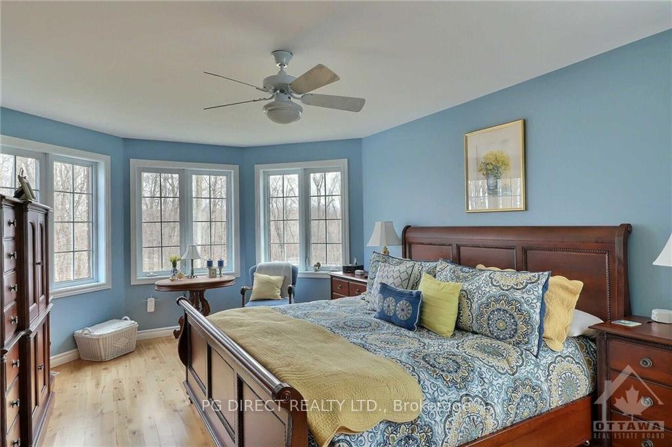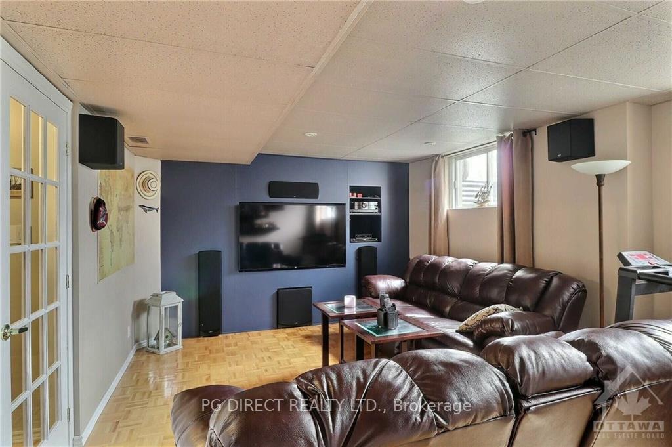$1,075,000
Available - For Sale
Listing ID: X9499314
4926 JOHNSON Road , South Glengarry, K0C 2J0, Stormont, Dundas
| Visit Realtor website for additional information. This executive 4+1 bdrm, 3.5 bthrm, 2 storey brick house is nestled on a breathtaking 8-acre lot, offering you the ultimate in privacy and serenity. Built for longevity in 1997, the home has been meticulously maintained by the original owners, ensuring that it's ready for you to start enjoying all the benefits of country living. The main level offers a spacious entrance way, formal dining room, office space, a living room, an eat-in kitchen with a spectacular sunroom off the back, laundry and a 2-piece bath. The 2nd level offers a large primary bedroom with 4-piece ensuite and walk-in closet, as well as 3 other bedrooms, and a bathroom. The fully finished lower level holds a large recreation room, the 5th bedroom, a family room, a cold room, a 3-piece bathroom and plenty of storage., Flooring: Hardwood, Flooring: Ceramic |
| Price | $1,075,000 |
| Taxes: | $6720.00 |
| Occupancy: | Owner |
| Address: | 4926 JOHNSON Road , South Glengarry, K0C 2J0, Stormont, Dundas |
| Lot Size: | 202.15 x 531.52 (Feet) |
| Acreage: | 5-9.99 |
| Directions/Cross Streets: | From Williamstown, head North on Johnson Rd, the home will be on the left |
| Rooms: | 18 |
| Rooms +: | 0 |
| Bedrooms: | 4 |
| Bedrooms +: | 1 |
| Family Room: | T |
| Basement: | Full, Finished |
| Furnished: | [Unk |
| Level/Floor | Room | Length(ft) | Width(ft) | Descriptions | |
| Room 1 | Main | Mud Room | 7.15 | 6.23 | |
| Room 2 | Main | Bathroom | 4.72 | 4.72 | |
| Room 3 | Main | Laundry | 8.4 | 4.82 | |
| Room 4 | Main | Kitchen | 23.55 | 13.81 | |
| Room 5 | Main | Living Ro | 16.99 | 13.32 | |
| Room 6 | Main | Sitting | 12.99 | 12.5 | |
| Room 7 | Main | Dining Ro | 13.15 | 12.4 | |
| Room 8 | Main | Foyer | 13.64 | 9.32 | |
| Room 9 | Second | Primary B | 20.57 | 12.5 | |
| Room 10 | Second | Bedroom | 12.14 | 11.97 | |
| Room 11 | Second | Bedroom | 13.81 | 10.89 | |
| Room 12 | Second | Bedroom | 12.14 | 11.97 | |
| Room 13 | Second | Bathroom | 4.99 | 4.99 | |
| Room 14 | Second | Bathroom | 9.48 | 7.9 |
| Washroom Type | No. of Pieces | Level |
| Washroom Type 1 | 0 | |
| Washroom Type 2 | 0 | |
| Washroom Type 3 | 0 | |
| Washroom Type 4 | 0 | |
| Washroom Type 5 | 0 | |
| Washroom Type 6 | 4 | Second |
| Washroom Type 7 | 2 | Ground |
| Washroom Type 8 | 3 | Basement |
| Washroom Type 9 | 0 | |
| Washroom Type 10 | 0 | |
| Washroom Type 11 | 4 | Second |
| Washroom Type 12 | 2 | Ground |
| Washroom Type 13 | 3 | Basement |
| Washroom Type 14 | 0 | |
| Washroom Type 15 | 0 | |
| Washroom Type 16 | 4 | Second |
| Washroom Type 17 | 2 | Ground |
| Washroom Type 18 | 3 | Basement |
| Washroom Type 19 | 0 | |
| Washroom Type 20 | 0 | |
| Washroom Type 21 | 4 | Second |
| Washroom Type 22 | 2 | Ground |
| Washroom Type 23 | 3 | Basement |
| Washroom Type 24 | 0 | |
| Washroom Type 25 | 0 | |
| Washroom Type 26 | 4 | Second |
| Washroom Type 27 | 2 | Ground |
| Washroom Type 28 | 3 | Basement |
| Washroom Type 29 | 0 | |
| Washroom Type 30 | 0 | |
| Washroom Type 31 | 4 | Second |
| Washroom Type 32 | 2 | Ground |
| Washroom Type 33 | 3 | Basement |
| Washroom Type 34 | 0 | |
| Washroom Type 35 | 0 | |
| Washroom Type 36 | 4 | Second |
| Washroom Type 37 | 2 | Ground |
| Washroom Type 38 | 3 | Basement |
| Washroom Type 39 | 0 | |
| Washroom Type 40 | 0 | |
| Washroom Type 41 | 4 | Second |
| Washroom Type 42 | 2 | Ground |
| Washroom Type 43 | 3 | Basement |
| Washroom Type 44 | 0 | |
| Washroom Type 45 | 0 | |
| Washroom Type 46 | 4 | Second |
| Washroom Type 47 | 2 | Ground |
| Washroom Type 48 | 3 | Basement |
| Washroom Type 49 | 0 | |
| Washroom Type 50 | 0 | |
| Washroom Type 51 | 4 | Second |
| Washroom Type 52 | 2 | Ground |
| Washroom Type 53 | 3 | Basement |
| Washroom Type 54 | 0 | |
| Washroom Type 55 | 0 | |
| Washroom Type 56 | 4 | Second |
| Washroom Type 57 | 2 | Ground |
| Washroom Type 58 | 3 | Basement |
| Washroom Type 59 | 0 | |
| Washroom Type 60 | 0 | |
| Washroom Type 61 | 4 | Second |
| Washroom Type 62 | 2 | Ground |
| Washroom Type 63 | 3 | Basement |
| Washroom Type 64 | 0 | |
| Washroom Type 65 | 0 | |
| Washroom Type 66 | 4 | Second |
| Washroom Type 67 | 2 | Ground |
| Washroom Type 68 | 3 | Basement |
| Washroom Type 69 | 0 | |
| Washroom Type 70 | 0 | |
| Washroom Type 71 | 4 | Second |
| Washroom Type 72 | 2 | Ground |
| Washroom Type 73 | 3 | Basement |
| Washroom Type 74 | 0 | |
| Washroom Type 75 | 0 |
| Category: | [Unknown] |
| Total Area: | 0.00 |
| Property Type: | Detached |
| Style: | 2-Storey |
| Exterior: | Brick |
| Garage Type: | Attached |
| (Parking/)Drive: | Unknown |
| Drive Parking Spaces: | 6 |
| Park #1 | |
| Parking Type: | Unknown |
| Park #2 | |
| Parking Type: | Unknown |
| Pool: | None |
| Approximatly Square Footage: | 2500-3000 |
| Property Features: | Golf, Park |
| CAC Included: | N |
| Water Included: | N |
| Cabel TV Included: | N |
| Common Elements Included: | N |
| Heat Included: | N |
| Parking Included: | N |
| Condo Tax Included: | N |
| Building Insurance Included: | N |
| Fireplace/Stove: | Y |
| Heat Type: | Heat Pump |
| Central Air Conditioning: | Other |
| Central Vac: | N |
| Laundry Level: | Syste |
| Ensuite Laundry: | F |
| Sewers: | Septic |
| Water: | Drilled W |
| Water Supply Types: | Drilled Well |
$
%
Years
This calculator is for demonstration purposes only. Always consult a professional
financial advisor before making personal financial decisions.
| Although the information displayed is believed to be accurate, no warranties or representations are made of any kind. |
| PG DIRECT REALTY LTD. |
|
|
.jpg?src=Custom)
Dir:
1
| Virtual Tour | Book Showing | Email a Friend |
Jump To:
At a Glance:
| Type: | Freehold - Detached |
| Area: | Stormont, Dundas and Glengarry |
| Municipality: | South Glengarry |
| Neighbourhood: | 723 - South Glengarry (Charlottenburgh) Twp |
| Style: | 2-Storey |
| Lot Size: | 202.15 x 531.52(Feet) |
| Tax: | $6,720 |
| Beds: | 4+1 |
| Baths: | 4 |
| Fireplace: | Y |
| Pool: | None |
Locatin Map:
Payment Calculator:
- Color Examples
- Red
- Magenta
- Gold
- Green
- Black and Gold
- Dark Navy Blue And Gold
- Cyan
- Black
- Purple
- Brown Cream
- Blue and Black
- Orange and Black
- Default
- Device Examples
