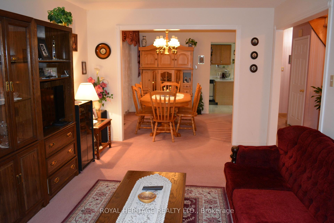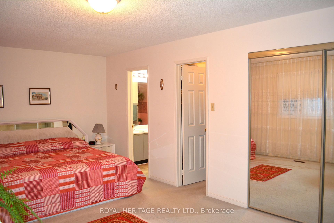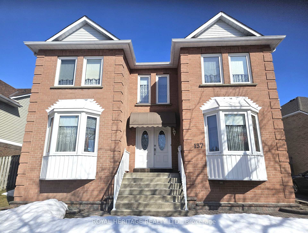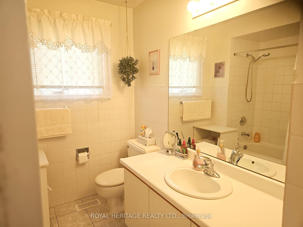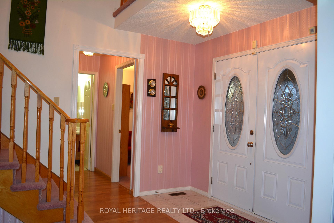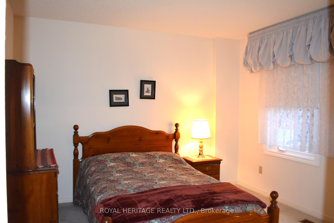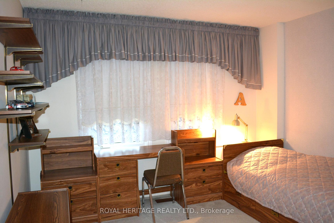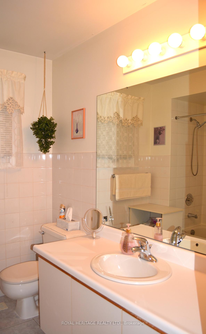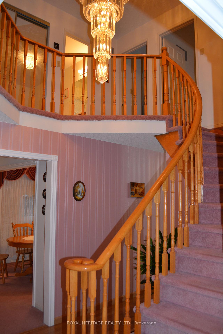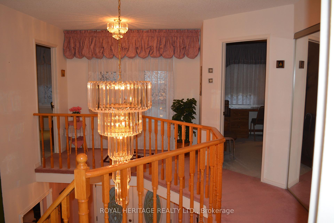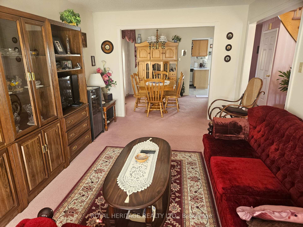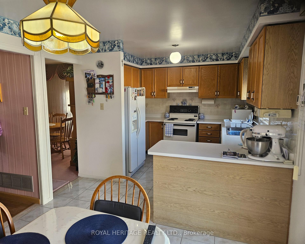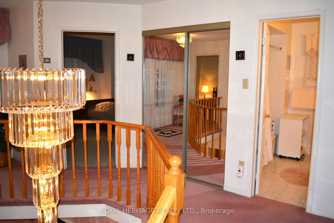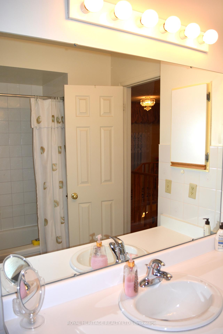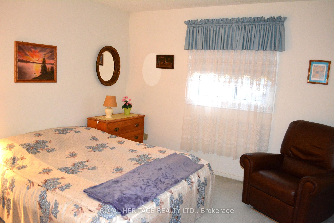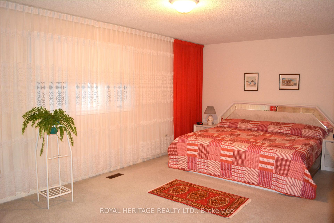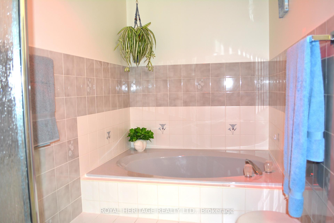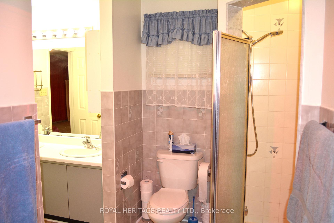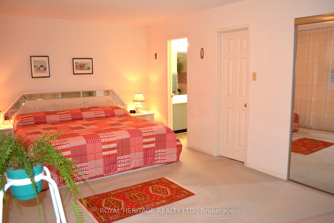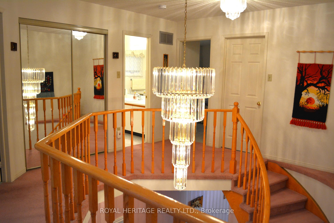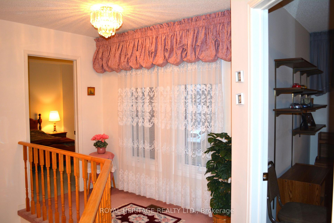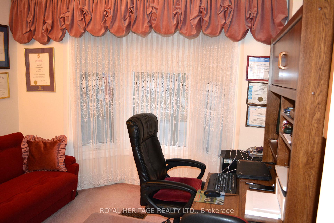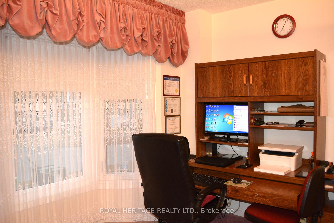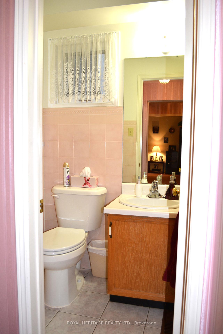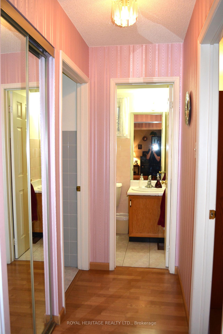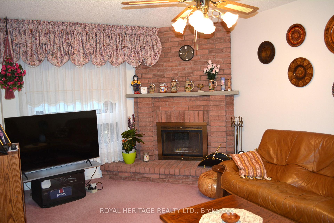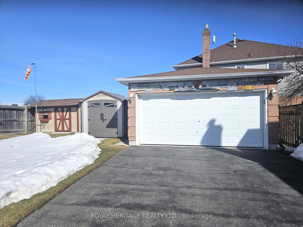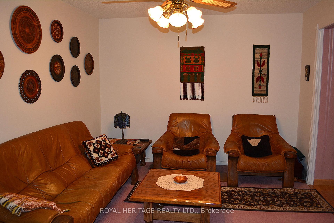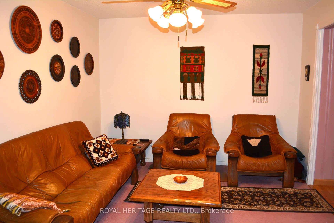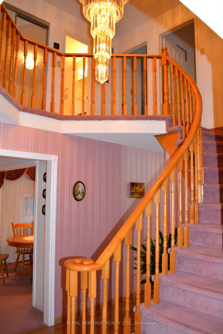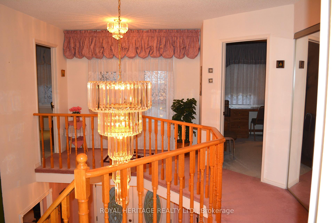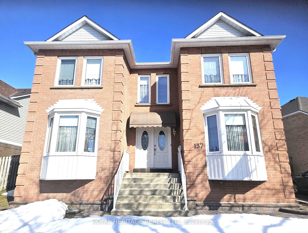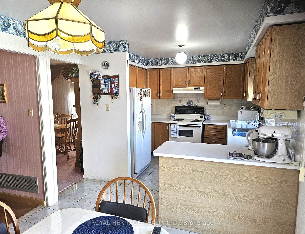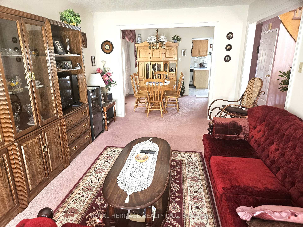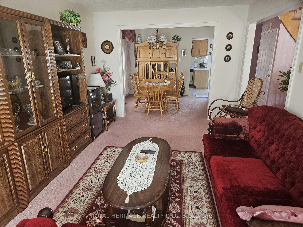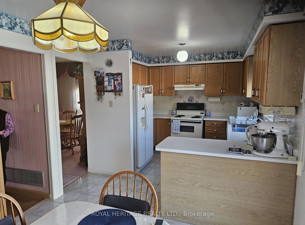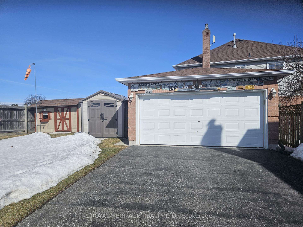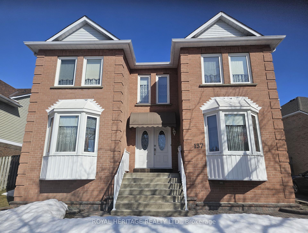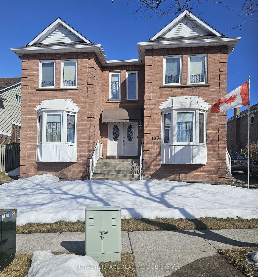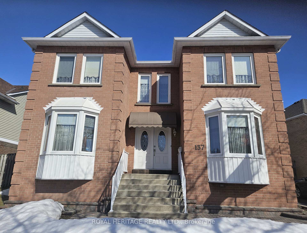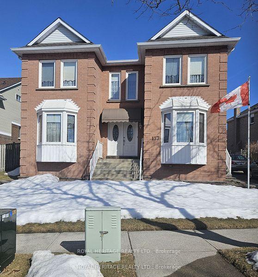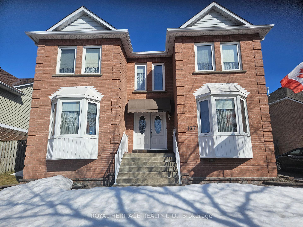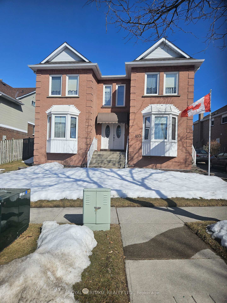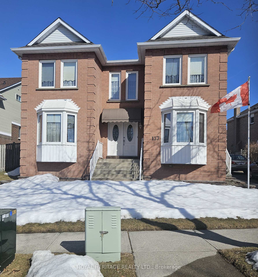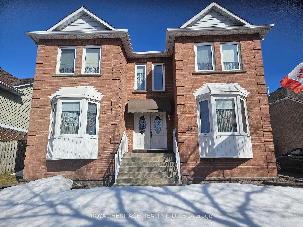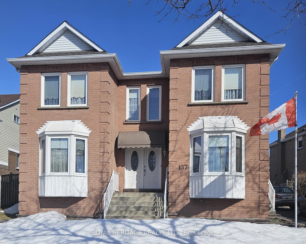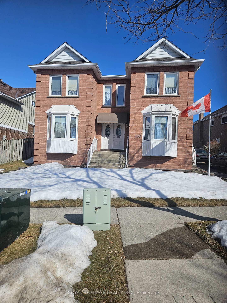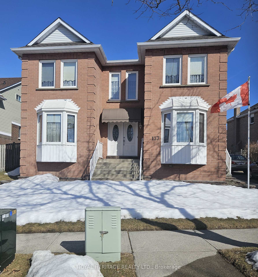$995,000
Available - For Sale
Listing ID: E12057789
137 Kirby Cres , Whitby, L1N 7C7, Durham
| Meticulously maintained 4 Bedroom family home. Includes kitchen with ample cupboards and breakfast area for the growing family. Bright living room with carpet floors leading into the dining area. Relaxing family room includes fireplace. Large foyer with spiral staircase, a 2pc washroom and laundry room with side entrance complete on main floor. 4 generous size bedrooms upstairs. Bright upper hallway with spacious Primary Suite, bright walk in closet, 5 pc Ensuite Bathroom and separate shower. Includes large unfinished basement. Walk out from the kitchen to the deck to fully fenced backyard. Property includes a double-detached garage, 3 sheds and parking for 6 Cars. Walking distance to shopping. Close to amenities, transportation and the 401. |
| Price | $995,000 |
| Taxes: | $6327.00 |
| Assessment Year: | 2024 |
| Occupancy: | Owner |
| Address: | 137 Kirby Cres , Whitby, L1N 7C7, Durham |
| Directions/Cross Streets: | Kirby Crescent and Holden Ct |
| Rooms: | 10 |
| Bedrooms: | 4 |
| Bedrooms +: | 0 |
| Family Room: | T |
| Basement: | Unfinished |
| Level/Floor | Room | Length(ft) | Width(ft) | Descriptions | |
| Room 1 | Main | Kitchen | 9.87 | 9.87 | |
| Room 2 | Main | Breakfast | 9.77 | 9.09 | W/O To Patio |
| Room 3 | Main | Office | 8.07 | 11.09 | |
| Room 4 | Main | Dining Ro | 33.85 | 10.07 | |
| Room 5 | Main | Living Ro | 15.09 | 10.1 | |
| Room 6 | Main | Family Ro | 15.09 | 10.89 | Fireplace |
| Room 7 | Main | Bathroom | 2 Pc Bath | ||
| Room 8 | Main | Laundry | 7.68 | 5.08 | Side Door |
| Room 9 | Second | Primary B | 11.68 | 20.89 | 5 Pc Bath, Walk-In Closet(s) |
| Room 10 | Second | Bedroom 2 | 11.78 | 11.28 | |
| Room 11 | Second | Bedroom 3 | 11.28 | 11.78 | |
| Room 12 | Second | Bedroom 4 | 11.09 | 11.28 | |
| Room 13 | Second | Bathroom | 4 Pc Bath |
| Washroom Type | No. of Pieces | Level |
| Washroom Type 1 | 2 | |
| Washroom Type 2 | 4 | |
| Washroom Type 3 | 5 | |
| Washroom Type 4 | 0 | |
| Washroom Type 5 | 0 | |
| Washroom Type 6 | 2 | |
| Washroom Type 7 | 4 | |
| Washroom Type 8 | 5 | |
| Washroom Type 9 | 0 | |
| Washroom Type 10 | 0 | |
| Washroom Type 11 | 2 | |
| Washroom Type 12 | 4 | |
| Washroom Type 13 | 5 | |
| Washroom Type 14 | 0 | |
| Washroom Type 15 | 0 |
| Total Area: | 0.00 |
| Property Type: | Detached |
| Style: | 2-Storey |
| Exterior: | Brick |
| Garage Type: | Detached |
| Drive Parking Spaces: | 4 |
| Pool: | None |
| Approximatly Square Footage: | 2000-2500 |
| CAC Included: | N |
| Water Included: | N |
| Cabel TV Included: | N |
| Common Elements Included: | N |
| Heat Included: | N |
| Parking Included: | N |
| Condo Tax Included: | N |
| Building Insurance Included: | N |
| Fireplace/Stove: | Y |
| Heat Type: | Forced Air |
| Central Air Conditioning: | Central Air |
| Central Vac: | N |
| Laundry Level: | Syste |
| Ensuite Laundry: | F |
| Sewers: | Sewer |
$
%
Years
This calculator is for demonstration purposes only. Always consult a professional
financial advisor before making personal financial decisions.
| Although the information displayed is believed to be accurate, no warranties or representations are made of any kind. |
| ROYAL HERITAGE REALTY LTD. |
|
|
.jpg?src=Custom)
Dir:
416-548-7854
Bus:
416-548-7854
Fax:
416-981-7184
| Book Showing | Email a Friend |
Jump To:
At a Glance:
| Type: | Freehold - Detached |
| Area: | Durham |
| Municipality: | Whitby |
| Neighbourhood: | Blue Grass Meadows |
| Style: | 2-Storey |
| Tax: | $6,327 |
| Beds: | 4 |
| Baths: | 3 |
| Fireplace: | Y |
| Pool: | None |
Locatin Map:
Payment Calculator:
- Color Examples
- Red
- Magenta
- Gold
- Green
- Black and Gold
- Dark Navy Blue And Gold
- Cyan
- Black
- Purple
- Brown Cream
- Blue and Black
- Orange and Black
- Default
- Device Examples
