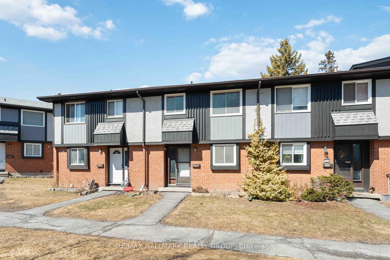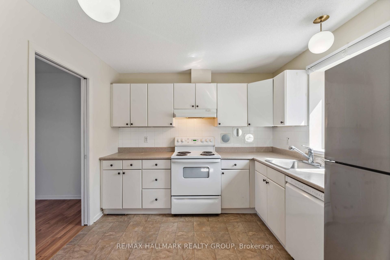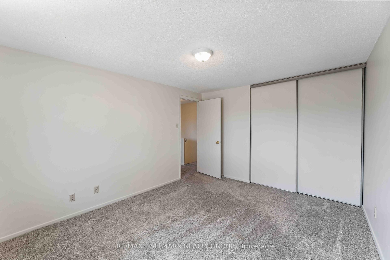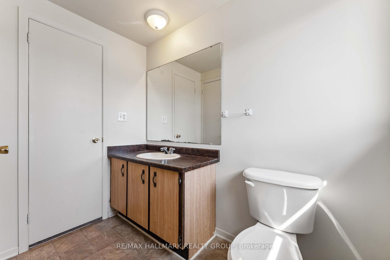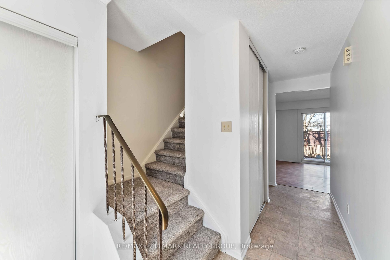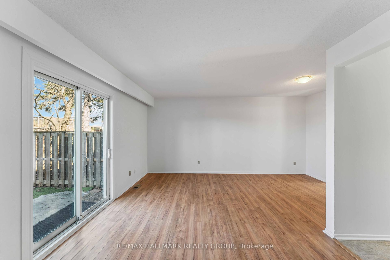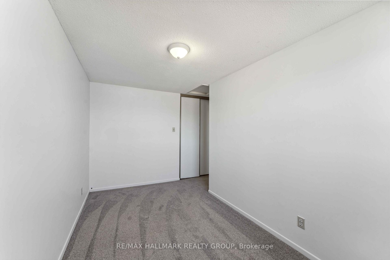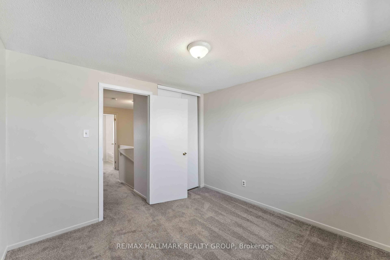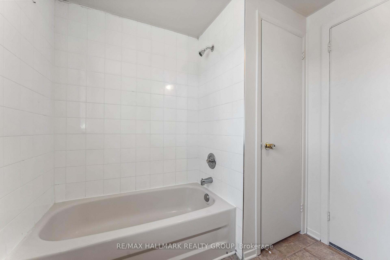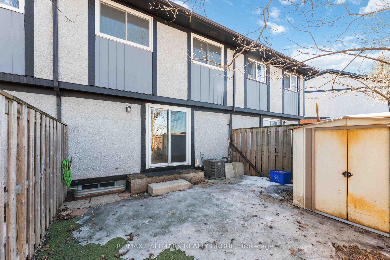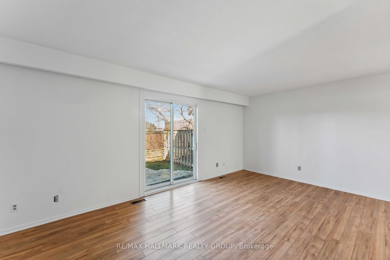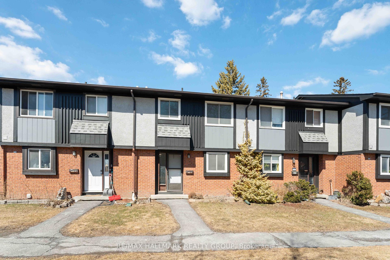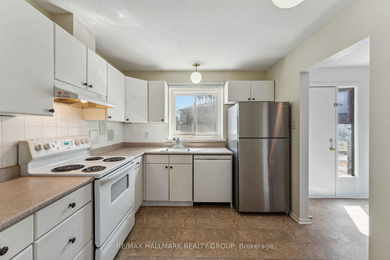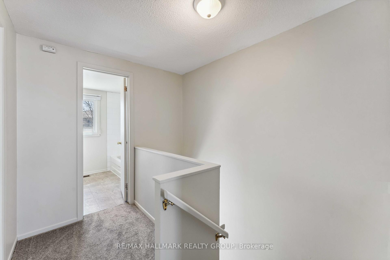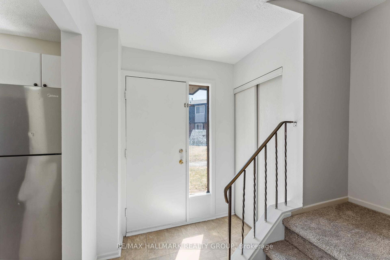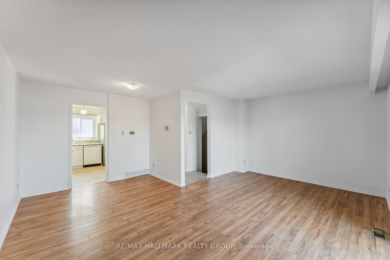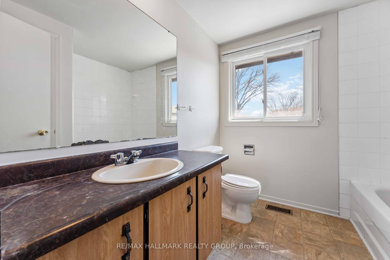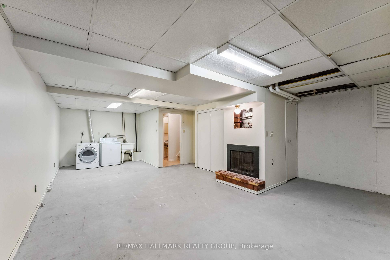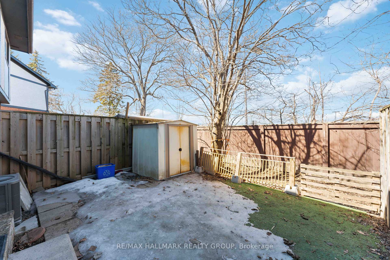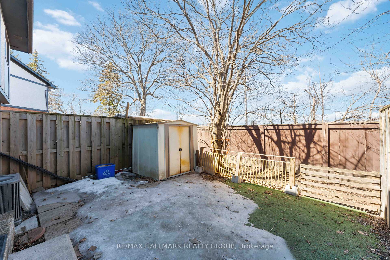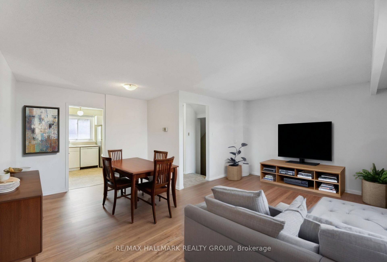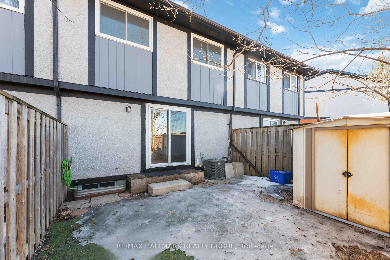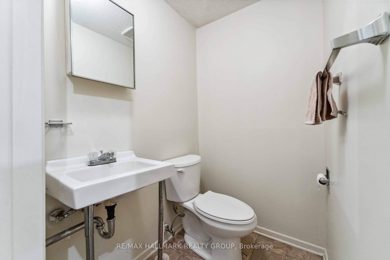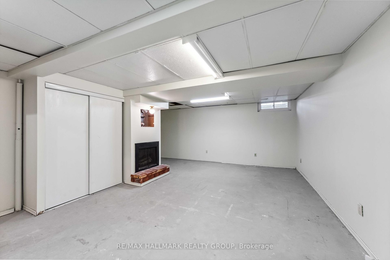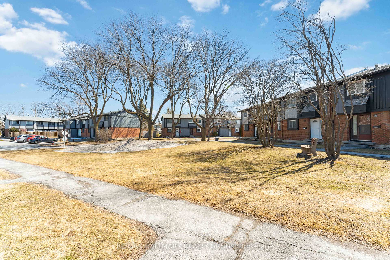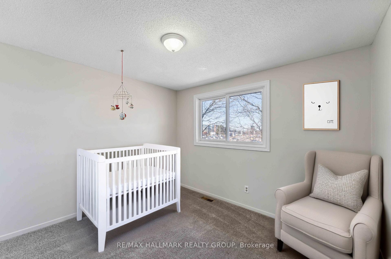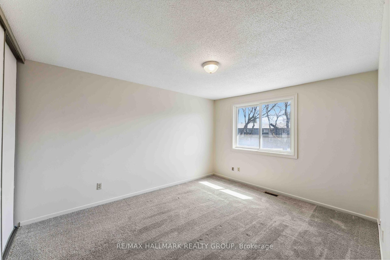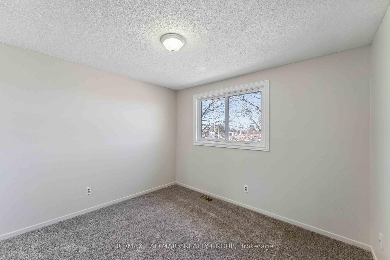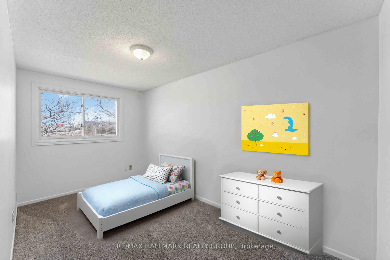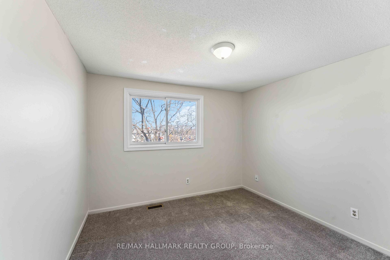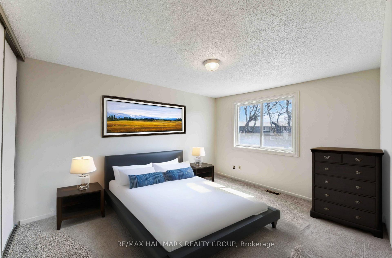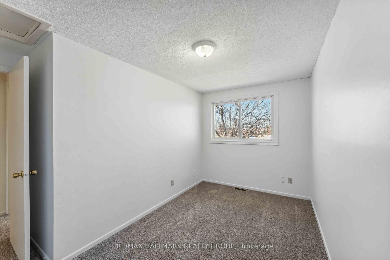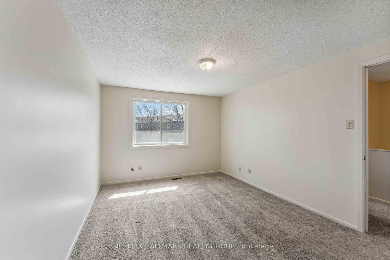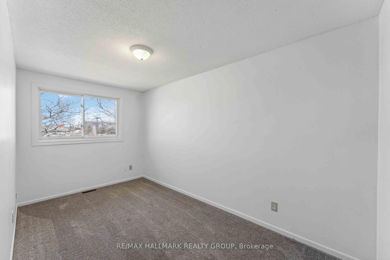$365,000
Available - For Sale
Listing ID: X12058276
422 Moodie Driv , Bells Corners and South to Fallowfield, K2H 8A6, Ottawa
| Looking for a townhome with EXCELLENT value, in an extremly CONVENIENT location, with tons of SPACE for a home in this price range, and a nice PRIVATE yard with no rear neighbours... Come check out 422E Moodie. Walking into this 3 Bed, 2 Bath townhome, you are greeted by a fresh coat of paint, and light flooding in through the south facing kitchen window. The kitchen is a great size, with enough space for a small dining set, or more kitchen storage. The living and dining rooms are nice and open, with laminate floors and great light with the large patio doors. Upstairs there are three generously sized bedrooms, and a full bathroom. The basement is ready to be a rec room, workout space, or office...many possibilities, along with an additional 2 piece bathroom and storage space. Main floor patio doors lead on to a private patio space/backyard with no rear neighbours. The convenience of this location in Bells Corners cannot be understated. Shopping amenities, restaurants, schools, churches, transit, highway access all VERY close by. Come by today, this won't last long. Some photos have been virtually staged. |
| Price | $365,000 |
| Taxes: | $2344.97 |
| Assessment Year: | 2024 |
| Occupancy: | Vacant |
| Address: | 422 Moodie Driv , Bells Corners and South to Fallowfield, K2H 8A6, Ottawa |
| Postal Code: | K2H 8A6 |
| Province/State: | Ottawa |
| Directions/Cross Streets: | Moodie and Robertson |
| Level/Floor | Room | Length(ft) | Width(ft) | Descriptions | |
| Room 1 | Main | Living Ro | 18.27 | 10.99 | |
| Room 2 | Main | Dining Ro | 9.45 | 5.51 | |
| Room 3 | Main | Kitchen | 9.91 | 9.48 | Eat-in Kitchen |
| Room 4 | Second | Bedroom | 13.09 | 10.53 | |
| Room 5 | Second | Bedroom 2 | 13.48 | 7.41 | |
| Room 6 | Second | Bedroom 3 | 10.4 | 9.74 | |
| Room 7 | Second | Bathroom | 7.74 | 7.45 | 4 Pc Bath |
| Room 8 | Basement | Recreatio | 18.6 | 13.38 | |
| Room 9 | Basement | Laundry | 7.45 | 9.74 | |
| Room 10 | Basement | Bathroom | 4.89 | 3.87 | 2 Pc Bath |
| Washroom Type | No. of Pieces | Level |
| Washroom Type 1 | 2 | Basement |
| Washroom Type 2 | 4 | Second |
| Washroom Type 3 | 0 | |
| Washroom Type 4 | 0 | |
| Washroom Type 5 | 0 | |
| Washroom Type 6 | 2 | Basement |
| Washroom Type 7 | 4 | Second |
| Washroom Type 8 | 0 | |
| Washroom Type 9 | 0 | |
| Washroom Type 10 | 0 | |
| Washroom Type 11 | 2 | Basement |
| Washroom Type 12 | 4 | Second |
| Washroom Type 13 | 0 | |
| Washroom Type 14 | 0 | |
| Washroom Type 15 | 0 |
| Total Area: | 0.00 |
| Approximatly Age: | 31-50 |
| Washrooms: | 2 |
| Heat Type: | Forced Air |
| Central Air Conditioning: | Central Air |
| Elevator Lift: | False |
$
%
Years
This calculator is for demonstration purposes only. Always consult a professional
financial advisor before making personal financial decisions.
| Although the information displayed is believed to be accurate, no warranties or representations are made of any kind. |
| RE/MAX HALLMARK REALTY GROUP |
|
|
.jpg?src=Custom)
Dir:
416-548-7854
Bus:
416-548-7854
Fax:
416-981-7184
| Book Showing | Email a Friend |
Jump To:
At a Glance:
| Type: | Com - Condo Townhouse |
| Area: | Ottawa |
| Municipality: | Bells Corners and South to Fallowfield |
| Neighbourhood: | 7802 - Westcliffe Estates |
| Style: | 2-Storey |
| Approximate Age: | 31-50 |
| Tax: | $2,344.97 |
| Maintenance Fee: | $465 |
| Beds: | 3 |
| Baths: | 2 |
| Fireplace: | N |
Locatin Map:
Payment Calculator:
- Color Examples
- Red
- Magenta
- Gold
- Green
- Black and Gold
- Dark Navy Blue And Gold
- Cyan
- Black
- Purple
- Brown Cream
- Blue and Black
- Orange and Black
- Default
- Device Examples
