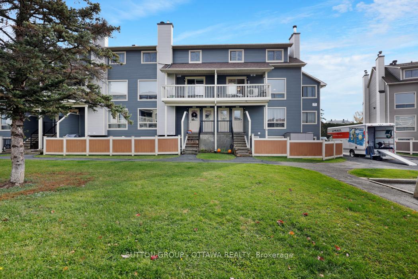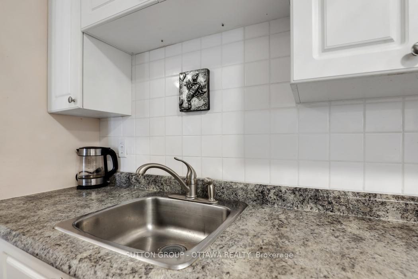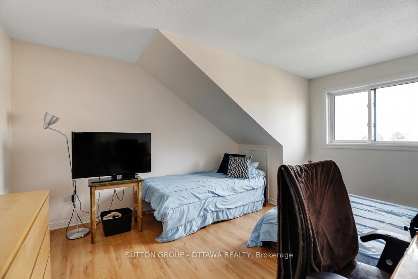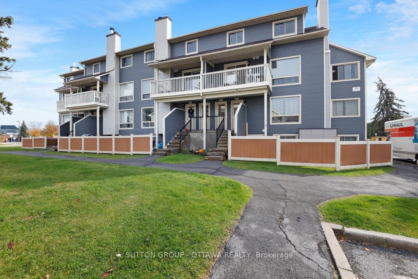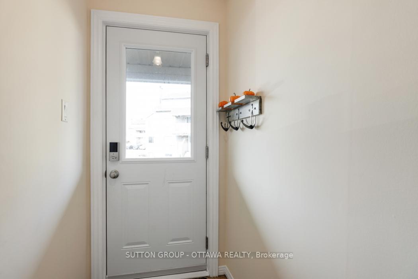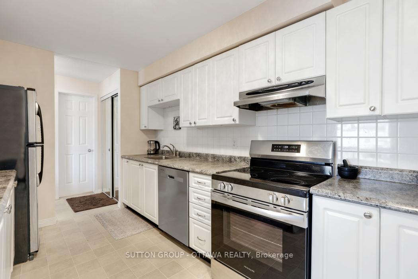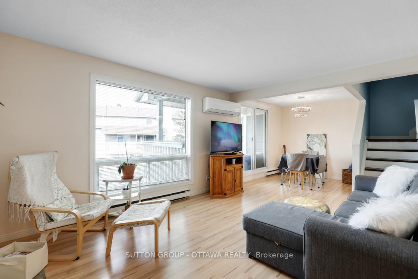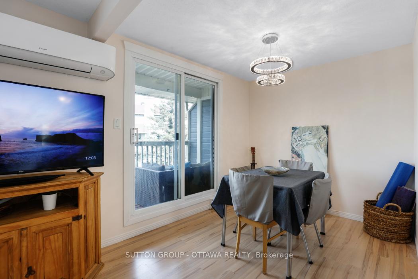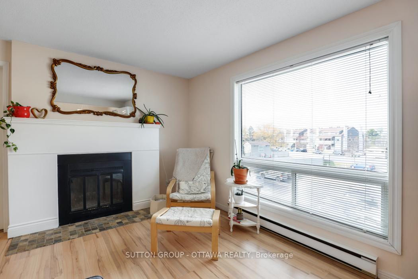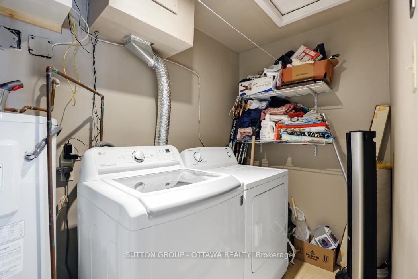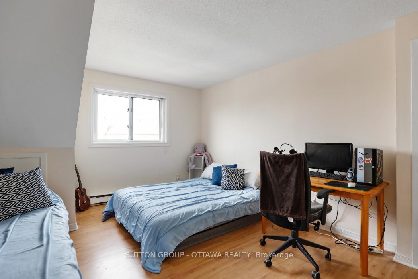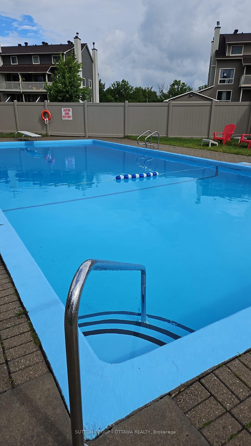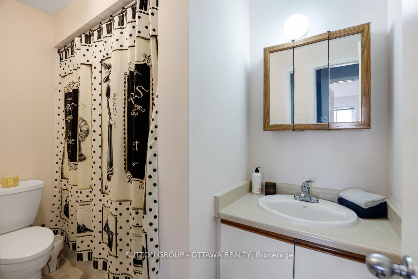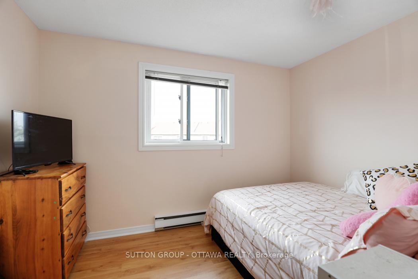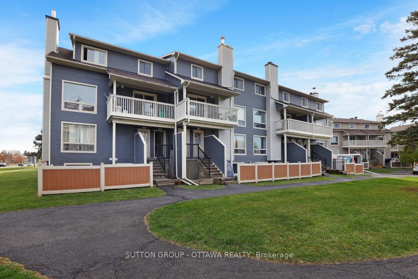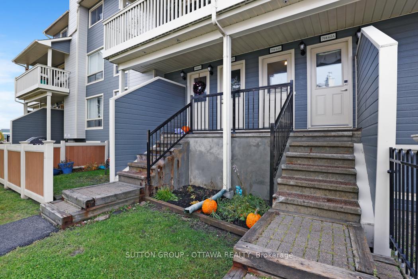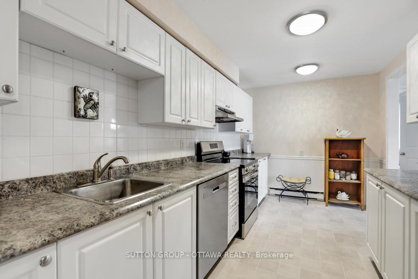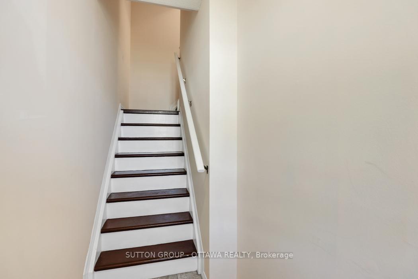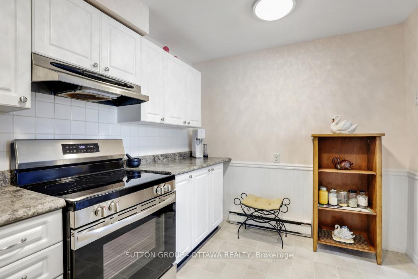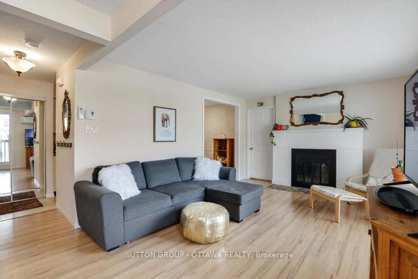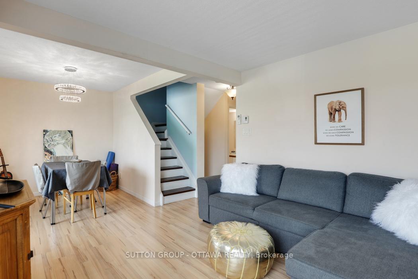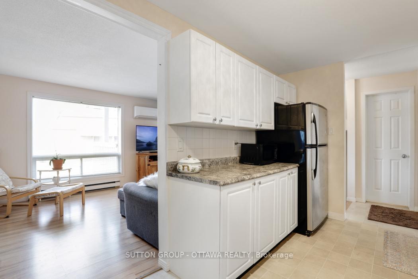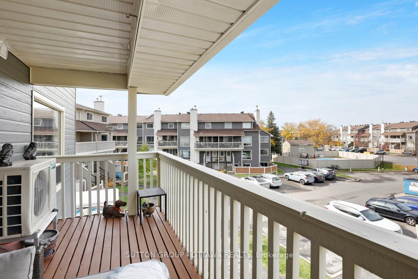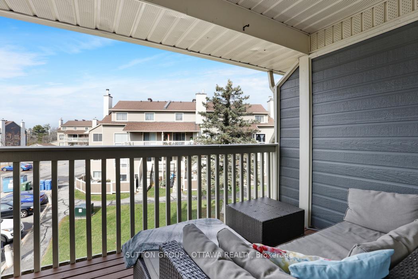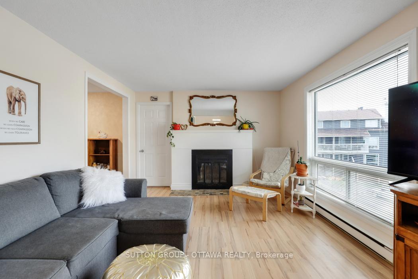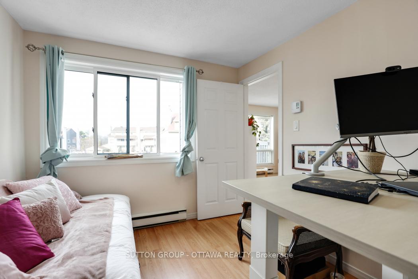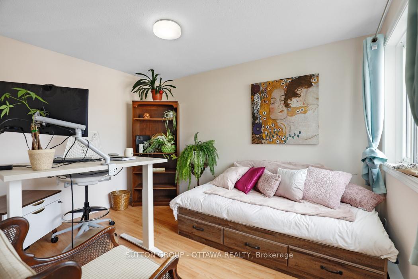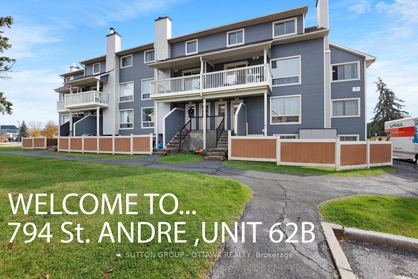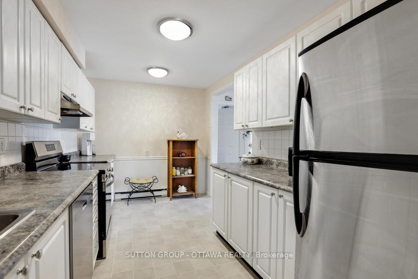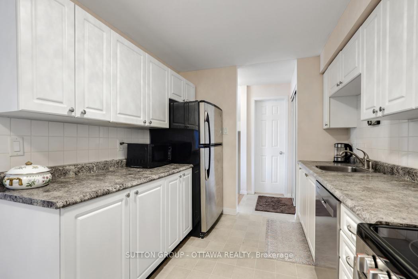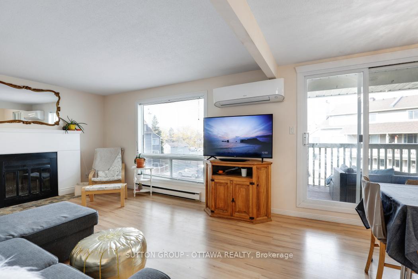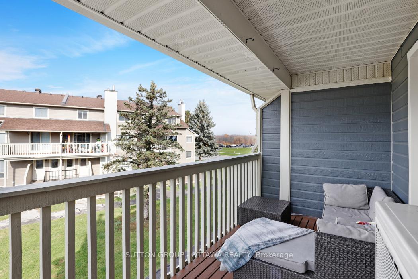$375,900
Available - For Sale
Listing ID: X12056770
794 St. Andre Driv , Orleans - Convent Glen and Area, K1C 4R9, Ottawa
| harming 3-Bedroom Stacked Condo in the Family-Friendly Hiawatha Park/Convent Glen Neighbourhood!Nestled in a quiet, well-established community, this beautiful 3-bedroom stacked condo offers both comfort and convenience. The open-concept living and dining area provides plenty of space for larger furniture and gatherings, with a wood-burning fireplace (cosmetic use only) adding warmth and charm to the space. The spacious kitchen features ample cupboard space and a cozy eating area, plus newer stainless steel appliances including a dishwasher and stove. Step outside to the large balcony off the dining room, perfect for outdoor relaxation.This condo also offers a 3rd bedroom and powder room on the main level, providing extra flexibility. Upstairs, you'll find a full bathroom, an upper-level laundry room (no more carrying laundry up and down the stairs!), and two generously sized bedrooms. The primary bedroom includes a large walk-in closet, offering plenty of storage.Enjoy the condos prime location with walking distance to the Ottawa River, NCC trails, community amenities, and numerous schools for all ages. During the summer months, take advantage of the condo pool and pool house for relaxation and fun.Extras: Newly installed wall AC (professionally installed with condo permission), new stainless steel stove and dishwasher, freshly painted, and updated light fixtures throughout.This condo is an exceptional choice for those seeking convenience, comfort, and a welcoming community. Don't miss the opportunity to call this place home! |
| Price | $375,900 |
| Taxes: | $2507.00 |
| Occupancy: | Owner |
| Address: | 794 St. Andre Driv , Orleans - Convent Glen and Area, K1C 4R9, Ottawa |
| Postal Code: | K1C 4R9 |
| Province/State: | Ottawa |
| Directions/Cross Streets: | St. Louis |
| Level/Floor | Room | Length(ft) | Width(ft) | Descriptions | |
| Room 1 | Main | Kitchen | 14.6 | 8.79 | |
| Room 2 | Main | Bedroom | 12.3 | 9.48 | |
| Room 3 | Main | Dining Ro | 9.58 | 8.5 | |
| Room 4 | Main | Living Ro | 14.6 | 12.4 | |
| Room 5 | Main | Bathroom | 2 Pc Bath | ||
| Room 6 | Second | Bedroom | 14.99 | 12 | |
| Room 7 | Second | Bedroom | 11.25 | 8.79 | |
| Room 8 | Second | Bathroom | 4 Pc Bath | ||
| Room 9 | Second | Laundry |
| Washroom Type | No. of Pieces | Level |
| Washroom Type 1 | 2 | Main |
| Washroom Type 2 | 4 | Second |
| Washroom Type 3 | 0 | |
| Washroom Type 4 | 0 | |
| Washroom Type 5 | 0 | |
| Washroom Type 6 | 2 | Main |
| Washroom Type 7 | 4 | Second |
| Washroom Type 8 | 0 | |
| Washroom Type 9 | 0 | |
| Washroom Type 10 | 0 |
| Total Area: | 0.00 |
| Washrooms: | 2 |
| Heat Type: | Baseboard |
| Central Air Conditioning: | Central Air |
| Elevator Lift: | False |
$
%
Years
This calculator is for demonstration purposes only. Always consult a professional
financial advisor before making personal financial decisions.
| Although the information displayed is believed to be accurate, no warranties or representations are made of any kind. |
| SUTTON GROUP - OTTAWA REALTY |
|
|
.jpg?src=Custom)
Dir:
416-548-7854
Bus:
416-548-7854
Fax:
416-981-7184
| Virtual Tour | Book Showing | Email a Friend |
Jump To:
At a Glance:
| Type: | Com - Condo Townhouse |
| Area: | Ottawa |
| Municipality: | Orleans - Convent Glen and Area |
| Neighbourhood: | 2002 - Hiawatha Park/Convent Glen |
| Style: | 2-Storey |
| Tax: | $2,507 |
| Maintenance Fee: | $370 |
| Beds: | 3 |
| Baths: | 2 |
| Fireplace: | Y |
Locatin Map:
Payment Calculator:
- Color Examples
- Red
- Magenta
- Gold
- Green
- Black and Gold
- Dark Navy Blue And Gold
- Cyan
- Black
- Purple
- Brown Cream
- Blue and Black
- Orange and Black
- Default
- Device Examples
