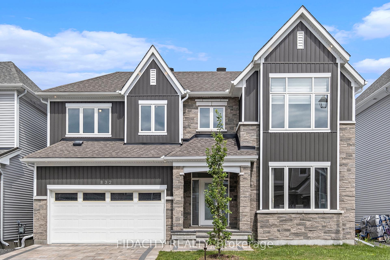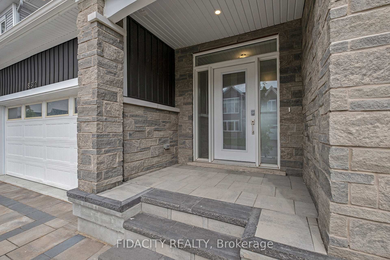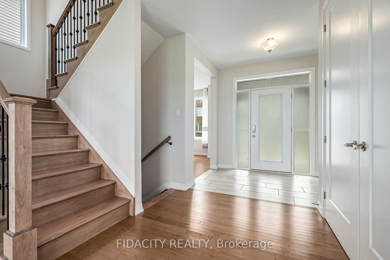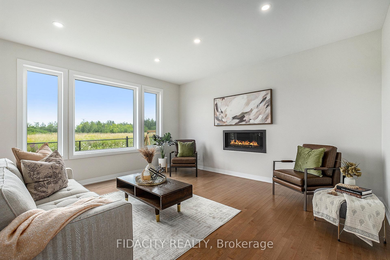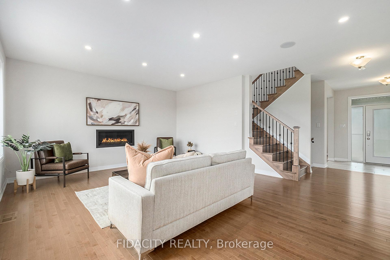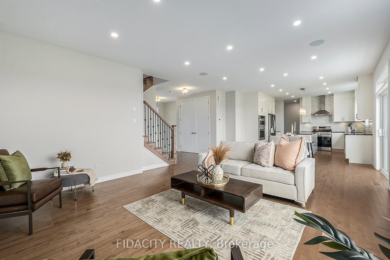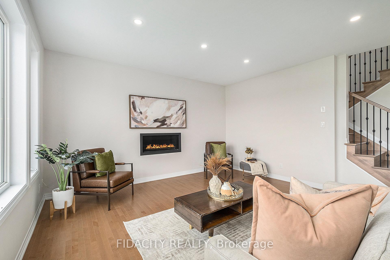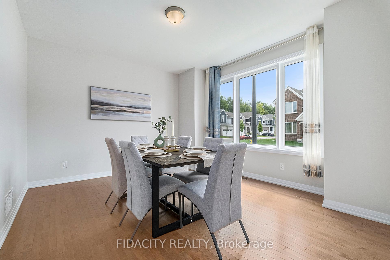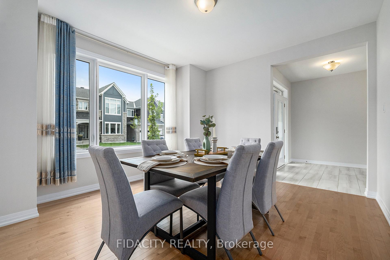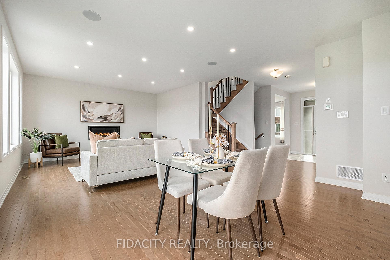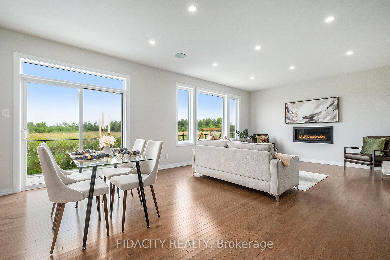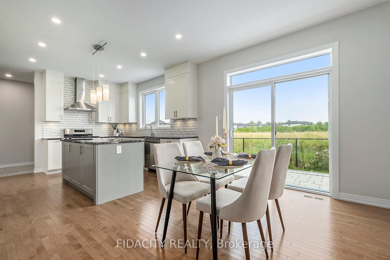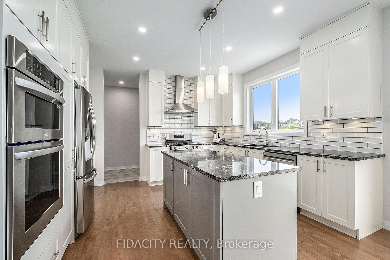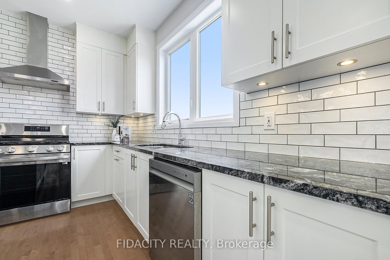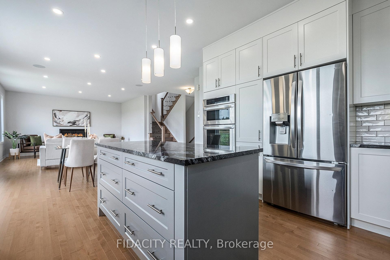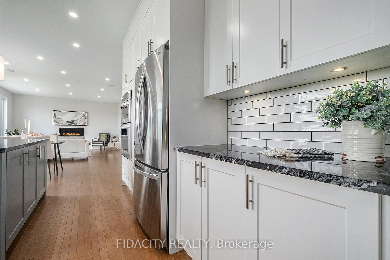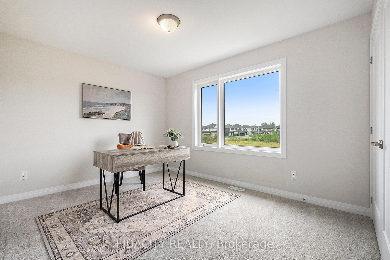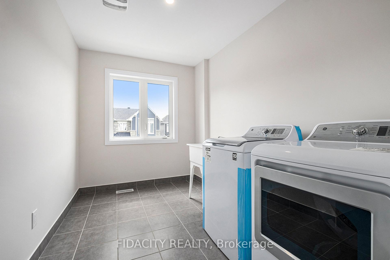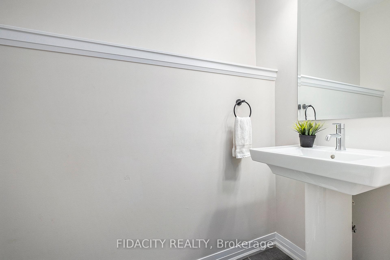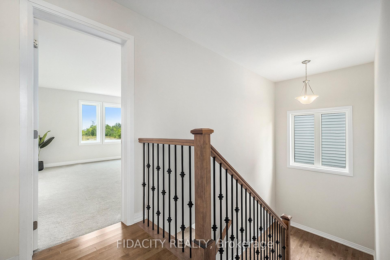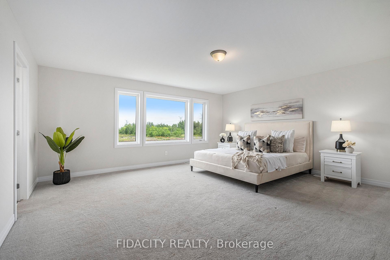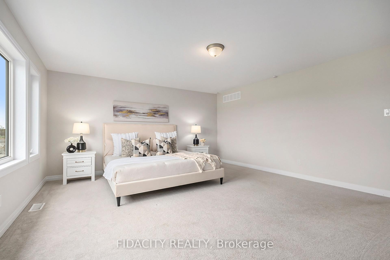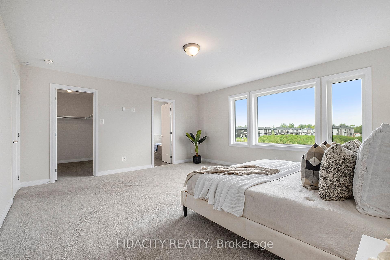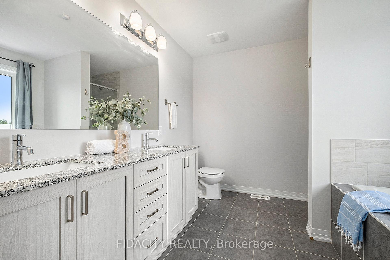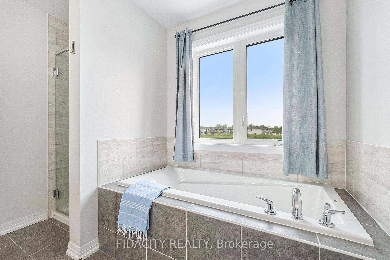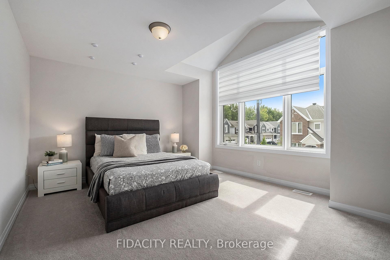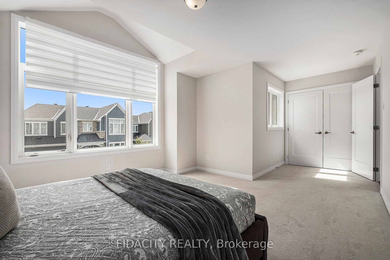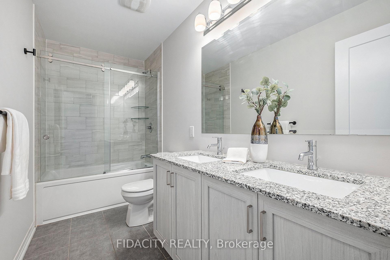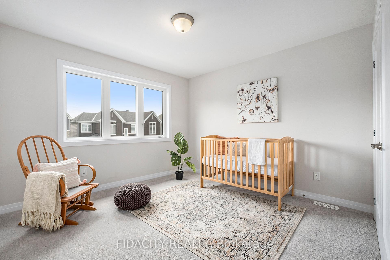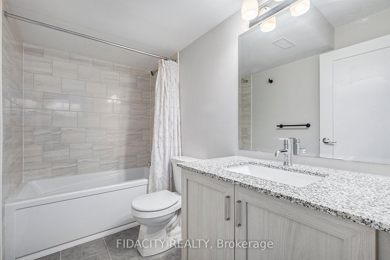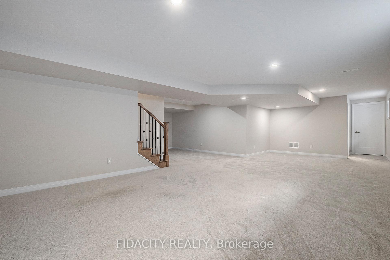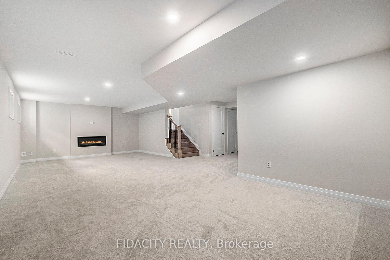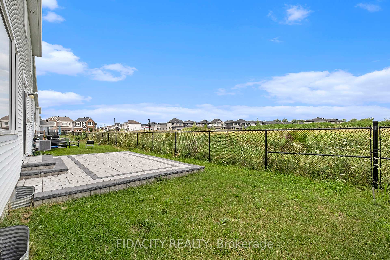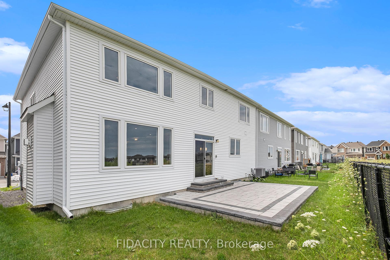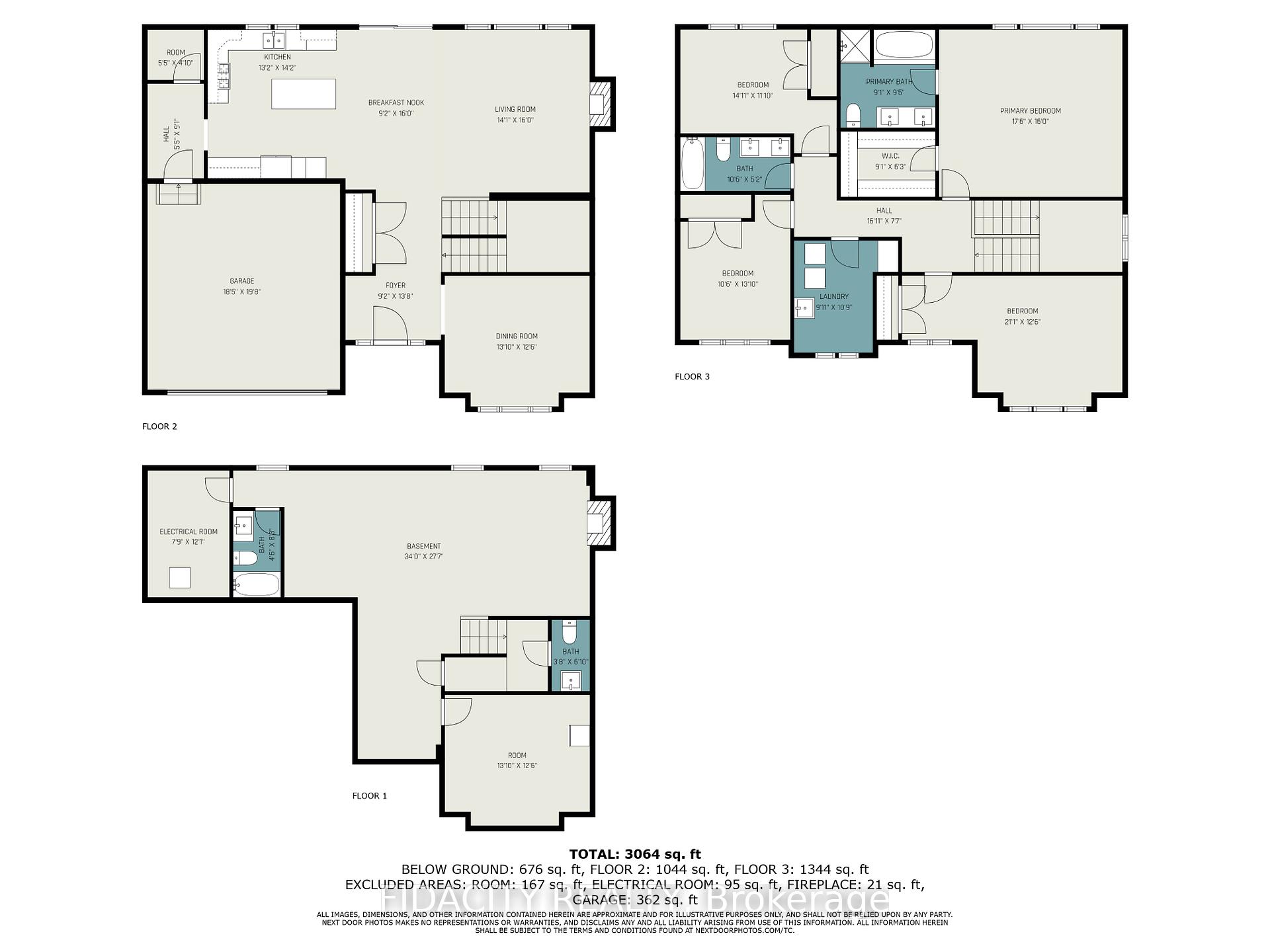$999,900
Available - For Sale
Listing ID: X11963403
832 MERCIER Cres , Orleans - Convent Glen and Area, K1W 1E6, Ottawa
| Welcome to your dream home in the sought-after Chapel Hill South community! Newly built Caivan home boasts 4 bedrooms/4 bathrooms, beautifully finished basement PLUS no rear neighbours (park coming in the spring & pond recently developed). Step inside to discover meticulous attention to detail & loads of upgrades throughout. The inviting atmosphere is enhanced by soaring 9' ceilings, modern hardwood floors, fireplace & HUGE open concept main floor. Kitchen is complete with quartz countertops, high-end appliances, & ample storage. Upstairs find a very spacious primary bedroom offering walk-in closet & ensuite (soaker tub, glass shower & dual sinks) The rest of the 2nd level is thoughtfully designed with 3 large bedrooms, a stylish main bath, & convenient laundry room. Basement features an oversized family room, large windows for natural light, 2nd fireplace & full bathroom. Outside, enjoy beautifully landscaped surroundings that back onto a future park/pond, providing a serene escape just steps from your door. |
| Price | $999,900 |
| Taxes: | $6600.00 |
| Occupancy: | Owner |
| Address: | 832 MERCIER Cres , Orleans - Convent Glen and Area, K1W 1E6, Ottawa |
| Lot Size: | 15.24 x 69.88 (Feet) |
| Directions/Cross Streets: | Innes Road eastbound, turn right onto DeLamarche Ave. Continue straight, left onto Beaugency Street, |
| Rooms: | 9 |
| Rooms +: | 0 |
| Bedrooms: | 4 |
| Bedrooms +: | 0 |
| Family Room: | F |
| Basement: | Full, Finished |
| Level/Floor | Room | Length(ft) | Width(ft) | Descriptions | |
| Room 1 | Second | Primary B | 17.48 | 15.74 | |
| Room 2 | Second | Bedroom | 12.5 | 9.81 | |
| Room 3 | Second | Bedroom | 10.99 | 12.14 | |
| Room 4 | Second | Bedroom | 13.97 | 10.99 | |
| Room 5 | Lower | Recreatio | 21.06 | 14.89 | |
| Room 6 | Main | Living Ro | 14.73 | 15.22 | |
| Room 7 | Main | Dining Ro | 10.99 | 13.64 | |
| Room 8 | Main | Kitchen | 10.5 | 13.64 | |
| Room 9 | Main | Dining Ro | 13.97 | 10.99 |
| Washroom Type | No. of Pieces | Level |
| Washroom Type 1 | 3 | Basement |
| Washroom Type 2 | 2 | Main |
| Washroom Type 3 | 4 | Second |
| Washroom Type 4 | 5 | Second |
| Washroom Type 5 | 0 |
| Total Area: | 0.00 |
| Property Type: | Detached |
| Style: | 2-Storey |
| Exterior: | Stone, Other |
| Garage Type: | Attached |
| (Parking/)Drive: | Private |
| Drive Parking Spaces: | 2 |
| Park #1 | |
| Parking Type: | Private |
| Park #2 | |
| Parking Type: | Private |
| Pool: | None |
| CAC Included: | N |
| Water Included: | N |
| Cabel TV Included: | N |
| Common Elements Included: | N |
| Heat Included: | N |
| Parking Included: | N |
| Condo Tax Included: | N |
| Building Insurance Included: | N |
| Fireplace/Stove: | Y |
| Heat Type: | Forced Air |
| Central Air Conditioning: | Central Air |
| Central Vac: | N |
| Laundry Level: | Syste |
| Ensuite Laundry: | F |
| Sewers: | Sewer |
$
%
Years
This calculator is for demonstration purposes only. Always consult a professional
financial advisor before making personal financial decisions.
| Although the information displayed is believed to be accurate, no warranties or representations are made of any kind. |
| FIDACITY REALTY |
|
|
.jpg?src=Custom)
Dir:
0
| Book Showing | Email a Friend |
Jump To:
At a Glance:
| Type: | Freehold - Detached |
| Area: | Ottawa |
| Municipality: | Orleans - Convent Glen and Area |
| Neighbourhood: | 2012 - Chapel Hill South - Orleans Village |
| Style: | 2-Storey |
| Lot Size: | 15.24 x 69.88(Feet) |
| Tax: | $6,600 |
| Beds: | 4 |
| Baths: | 4 |
| Fireplace: | Y |
| Pool: | None |
Locatin Map:
Payment Calculator:
- Color Examples
- Red
- Magenta
- Gold
- Green
- Black and Gold
- Dark Navy Blue And Gold
- Cyan
- Black
- Purple
- Brown Cream
- Blue and Black
- Orange and Black
- Default
- Device Examples
