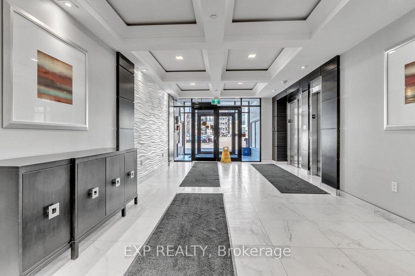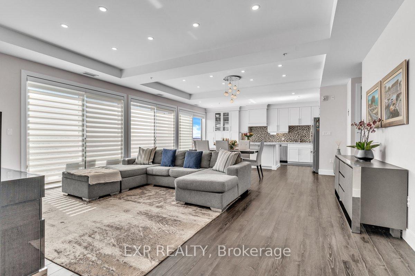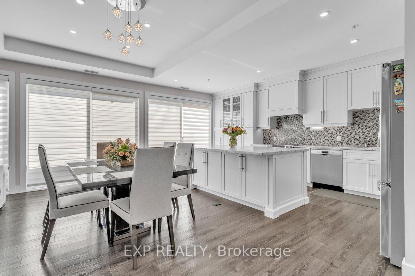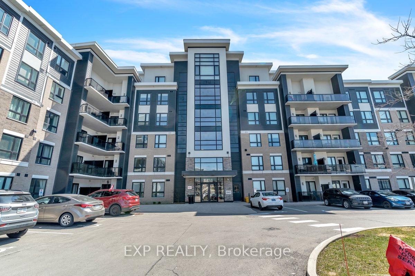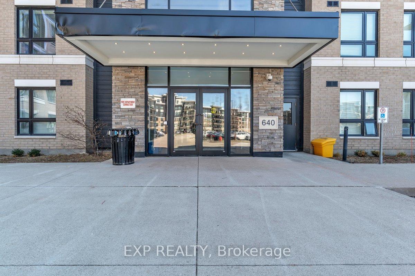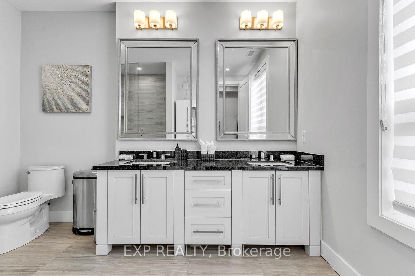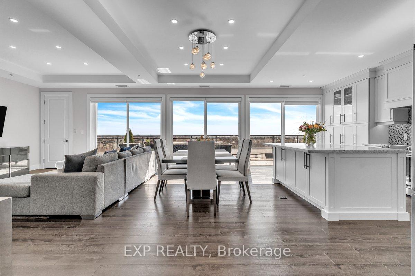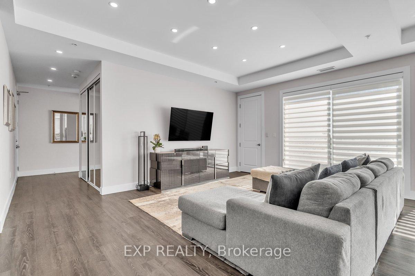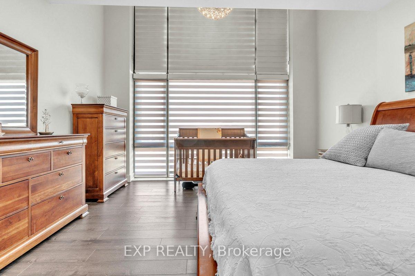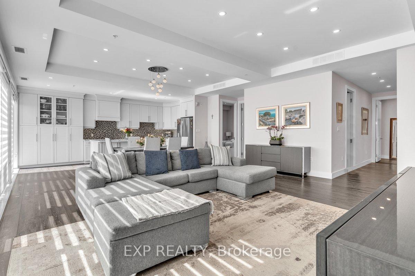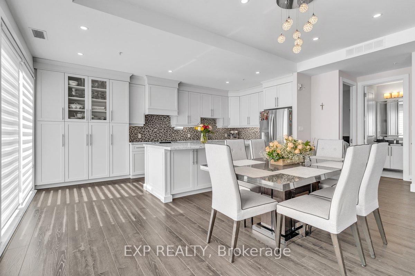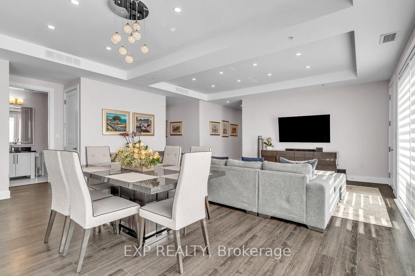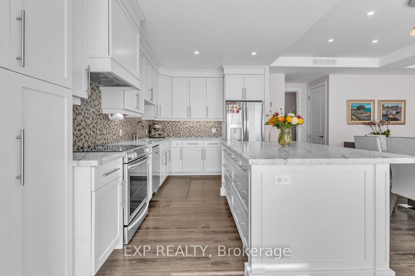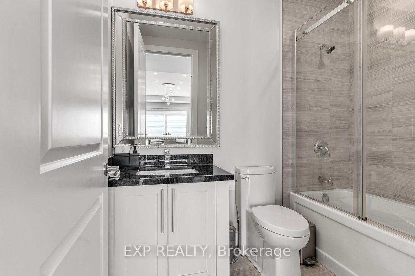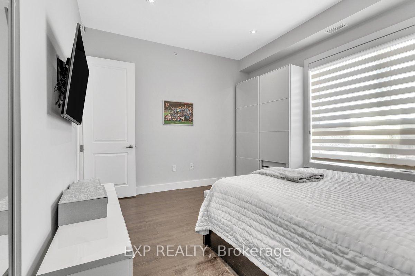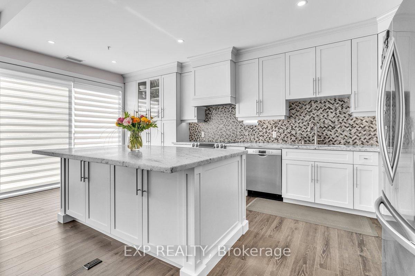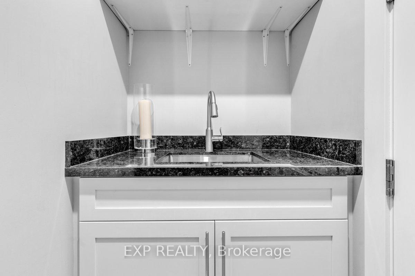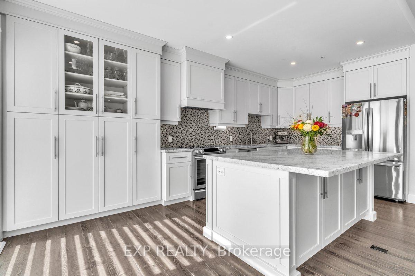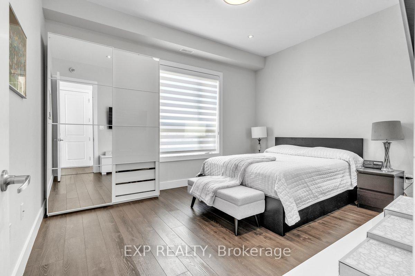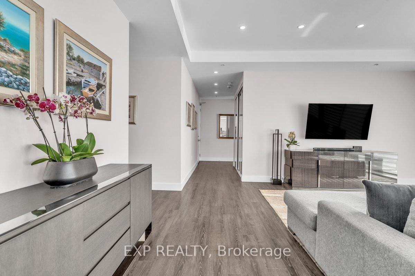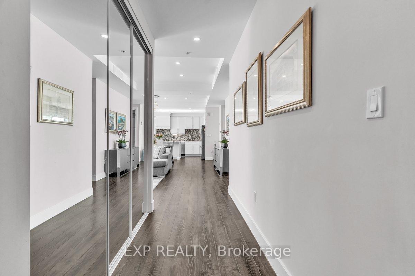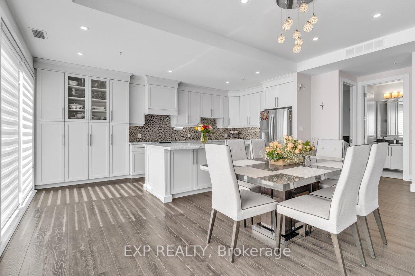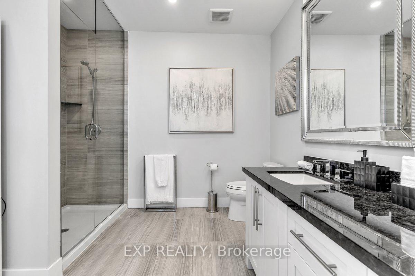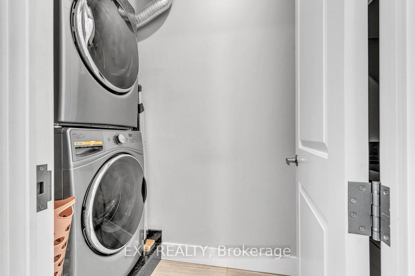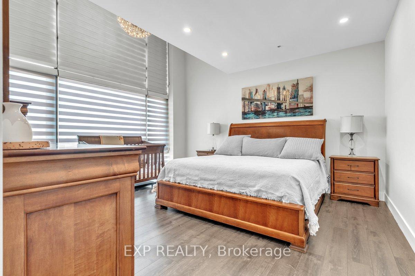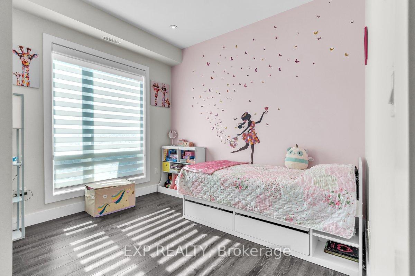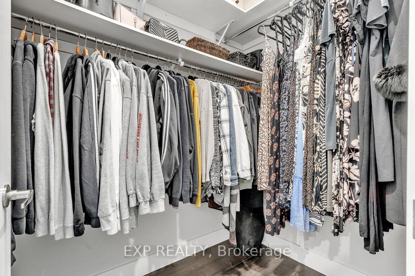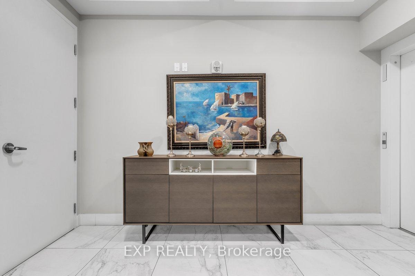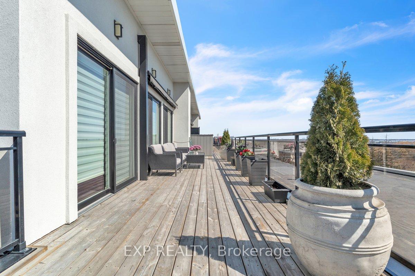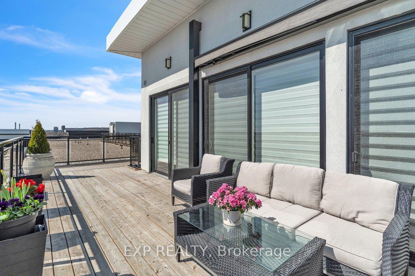$1,199,000
Available - For Sale
Listing ID: W12058213
640 Sauve Stre South , Milton, L9T 9A7, Halton
| Milton's Crown Jewel, Exquisite Penthouse With 600 Sq. Ft. Terrace And Unrivalled Views. A Masterpiece Penthouse At The Origin Condominiums. Extraordinary Living Experience In This One-Of-A-Kind Penthouse Spanning Nearly 1900 Square Feet, This Meticulously Designed Residence Offers A Lifestyle Of Unparalleled Elegance And Comfort. Expansive Open-Concept Layout, Bathed In Natural Light That Pours Through Floor-To-Ceiling Windows. Gourmet Kitchen Is A Chef's Dream, Featuring Top-Of-The-Line Appliances, Custom Cabinetry, A Stunning Island Perfect For Casual Dining Or Entertaining Guests. The Primary Suite Offers A Spacious Retreat With A Spa-Like Ensuite Bathroom And A Walk-In Closet Designed For The Most Discerning Wardrobe. The Second And third Bedrooms Are Both Generously Sized. Phenomenal 600-Square-Foot Private Terrace. This Outdoor Oasis Is An Extension Of Your Living Space And Rarely Found In Condo Living, It's A Perfect Setting For Morning Coffee, Evening Cocktail Or Entertaining On A Large Scale All While Enjoying Panoramic Views Of The Escarpment And Milton Skyline. Your Private Oasis Is In A Prime Location Located In The Desirable Walker Neighbourhood, This Residence Is Close To The Milton Go Station, Providing Effortless Community. Steps Away From Premier Shopping, Fine Dining, Picturesque Parks, And Top Rated Schools. This Is More Than A Home, It's A Statement Of Sophistication And A Rare Opportunity To Own A Piece Of Milton's Most Exclusive Real Estate. Included Are Two Premium Side-By-Side Parking Spaces And A Private Locker. Experience The Pinnacle Of Urban Living. Schedule Your Private Tour Today. |
| Price | $1,199,000 |
| Taxes: | $3364.00 |
| Occupancy: | Owner |
| Address: | 640 Sauve Stre South , Milton, L9T 9A7, Halton |
| Postal Code: | L9T 9A7 |
| Province/State: | Halton |
| Directions/Cross Streets: | Derry Rd/Sauve St |
| Level/Floor | Room | Length(ft) | Width(ft) | Descriptions | |
| Room 1 | Main | Primary B | 15.97 | 13.09 | 4 Pc Ensuite, Walk-In Closet(s), Window Floor to Ceil |
| Room 2 | Main | Bedroom 2 | 14.01 | 11.87 | Pot Lights, Closet Organizers, Double Closet |
| Room 3 | Main | Bedroom 3 | 10.79 | 9.09 | Pot Lights, Closet Organizers |
| Room 4 | Main | Kitchen | 12.4 | 3.28 | Centre Island, Pantry, Crown Moulding |
| Room 5 | Main | Living Ro | 22.17 | 19.09 | Combined w/Dining, Window Floor to Ceil, Overlooks Ravine |
| Washroom Type | No. of Pieces | Level |
| Washroom Type 1 | 4 | Main |
| Washroom Type 2 | 4 | Main |
| Washroom Type 3 | 0 | |
| Washroom Type 4 | 0 | |
| Washroom Type 5 | 0 | |
| Washroom Type 6 | 4 | Main |
| Washroom Type 7 | 4 | Main |
| Washroom Type 8 | 0 | |
| Washroom Type 9 | 0 | |
| Washroom Type 10 | 0 | |
| Washroom Type 11 | 4 | Main |
| Washroom Type 12 | 4 | Main |
| Washroom Type 13 | 0 | |
| Washroom Type 14 | 0 | |
| Washroom Type 15 | 0 | |
| Washroom Type 16 | 4 | Main |
| Washroom Type 17 | 4 | Main |
| Washroom Type 18 | 0 | |
| Washroom Type 19 | 0 | |
| Washroom Type 20 | 0 |
| Total Area: | 0.00 |
| Washrooms: | 2 |
| Heat Type: | Forced Air |
| Central Air Conditioning: | Central Air |
| Elevator Lift: | True |
$
%
Years
This calculator is for demonstration purposes only. Always consult a professional
financial advisor before making personal financial decisions.
| Although the information displayed is believed to be accurate, no warranties or representations are made of any kind. |
| EXP REALTY |
|
|
.jpg?src=Custom)
Dir:
416-548-7854
Bus:
416-548-7854
Fax:
416-981-7184
| Virtual Tour | Book Showing | Email a Friend |
Jump To:
At a Glance:
| Type: | Com - Condo Apartment |
| Area: | Halton |
| Municipality: | Milton |
| Neighbourhood: | 1023 - BE Beaty |
| Style: | Apartment |
| Tax: | $3,364 |
| Maintenance Fee: | $870 |
| Beds: | 3 |
| Baths: | 2 |
| Fireplace: | N |
Locatin Map:
Payment Calculator:
- Color Examples
- Red
- Magenta
- Gold
- Green
- Black and Gold
- Dark Navy Blue And Gold
- Cyan
- Black
- Purple
- Brown Cream
- Blue and Black
- Orange and Black
- Default
- Device Examples
