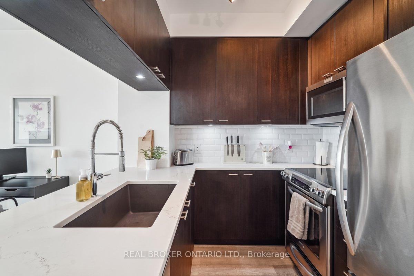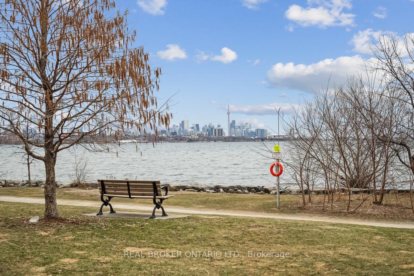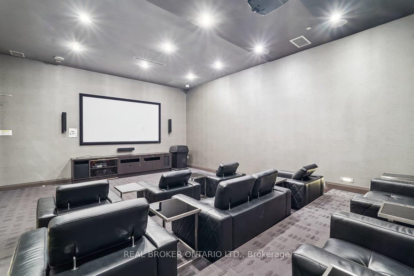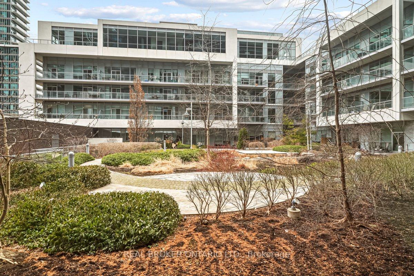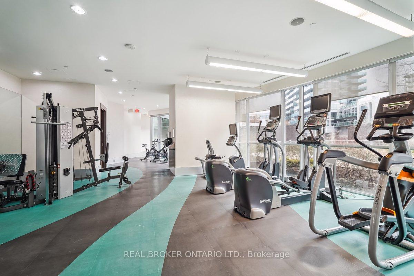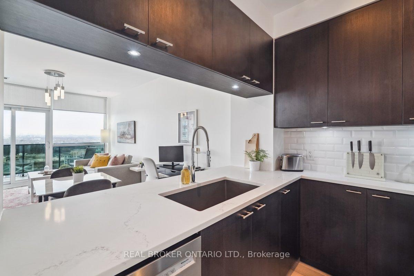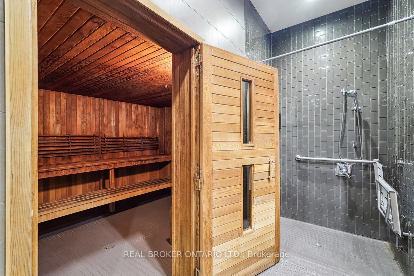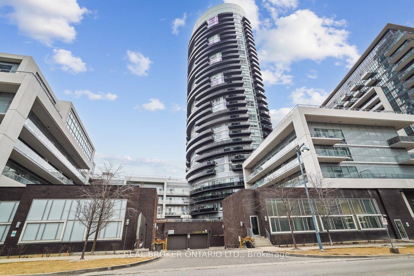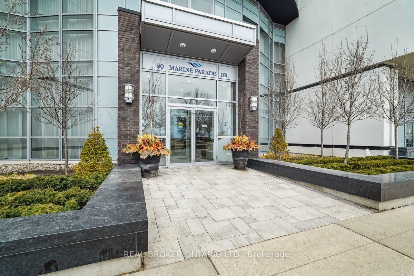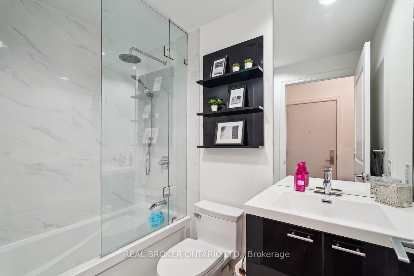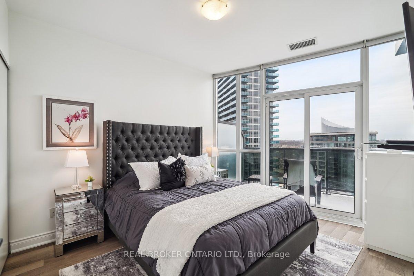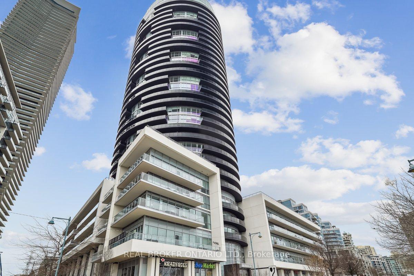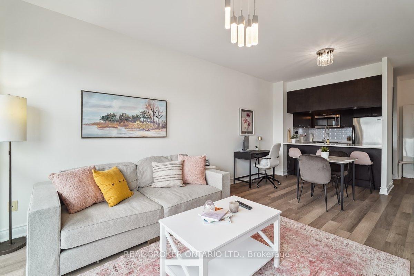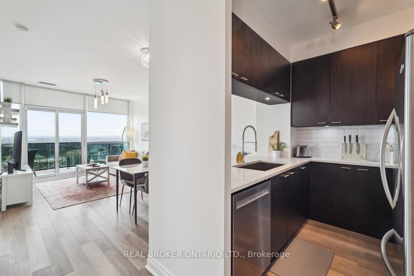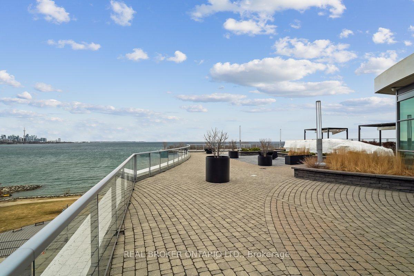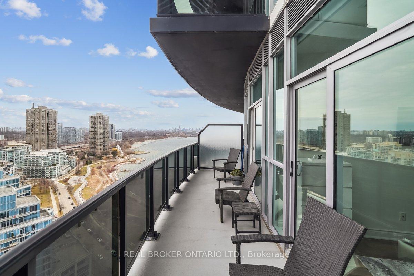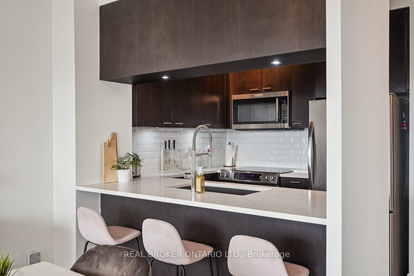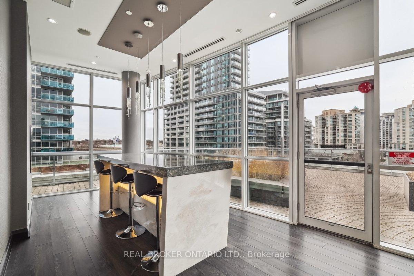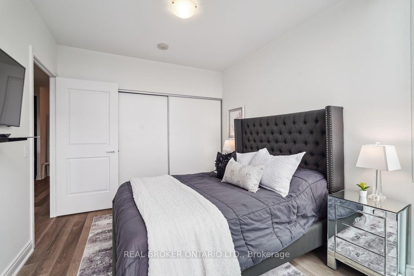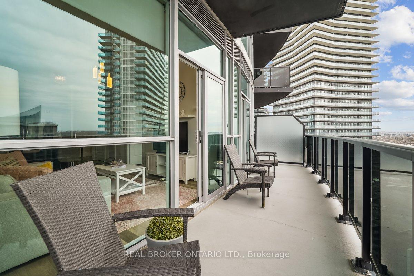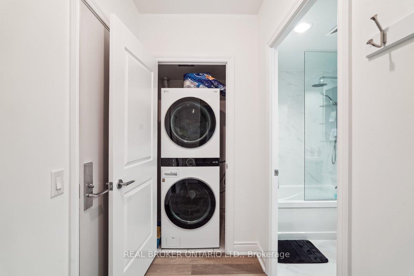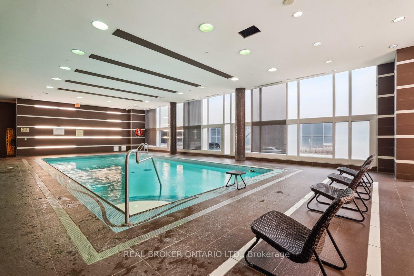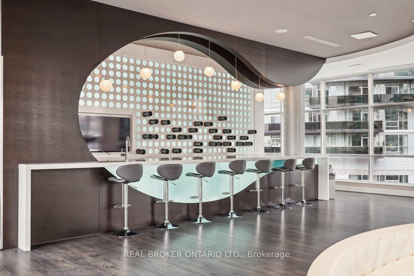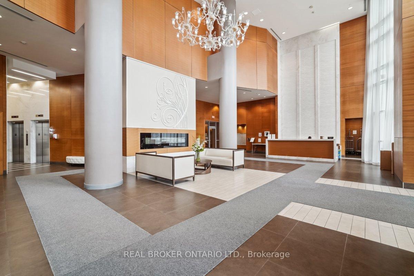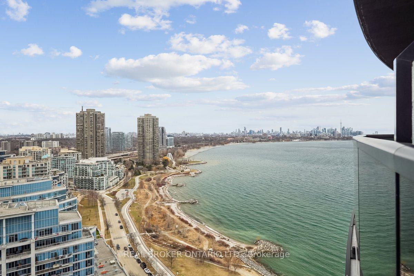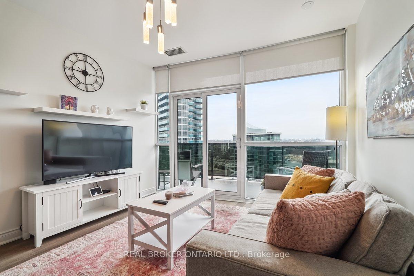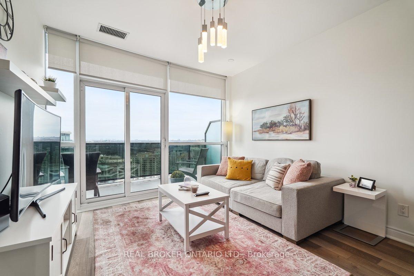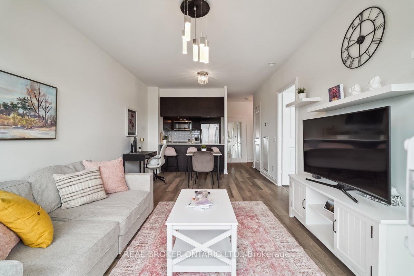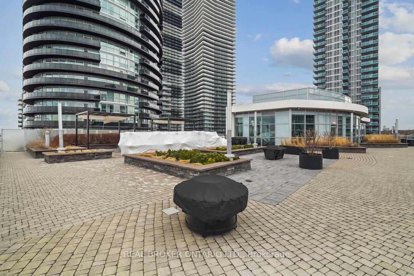$639,000
Available - For Sale
Listing ID: W12056769
80 Marine Parade Driv , Toronto, M8V 0A3, Toronto
| Welcome to 80 Marine Parade Drive #2509, where luxury meets lakeside charm! This stunning one-bedroom, one-bathroom unit is packed with over $20,000 in premium upgrades and boasts an incredible 125-square-foot terrace with jaw-dropping lake views. Nestled in the vibrant waterfront community of Mimico, this Monarch Group-built gem backs onto the breathtaking Humber Bay Shores, offering a perfect blend of nature and city living. Picture yourself sipping coffee on your balcony as the sun rises over the Toronto skyline, or strolling along scenic waterfront trails before brunch at one of the area's top-notch cafes and restaurants. Tucked away at the end of a quiet hallway, this move-in-ready unit features floor-to-ceiling windows that flood the space with natural light, a sleek upgraded kitchen with stylish cabinetry, premium countertops, and KitchenAid stainless steel appliances, plus a spacious primary bedroom that easily fits a queen-sized bed and offers plenty of closet space. The upgraded bathroom is a true sanctuary, designed for relaxation after a long day. And let's not forget that this unit comes with owned parking and a locker for added convenience. The perks don't stop there! Indulge in top-tier amenities, including a state-of-the-art gym, a retro-chic party room, a lush green rooftop, a private movie theatre, and so much more. Plus, commuting is effortless with TTC transit at your doorstep and quick access to the QEW and Mimico GO Station. Don't let this waterfront beauty slip away- schedule your private viewing today and make this stunning condo your next home! |
| Price | $639,000 |
| Taxes: | $2489.21 |
| Assessment Year: | 2024 |
| Occupancy: | Owner |
| Address: | 80 Marine Parade Driv , Toronto, M8V 0A3, Toronto |
| Postal Code: | M8V 0A3 |
| Province/State: | Toronto |
| Directions/Cross Streets: | Lake Shore Blvd W. & Brookers Lane |
| Level/Floor | Room | Length(ft) | Width(ft) | Descriptions | |
| Room 1 | Main | Living Ro | 11.58 | 8.89 | Combined w/Dining, Window Floor to Ceil, W/O To Balcony |
| Room 2 | Main | Dining Ro | 11.58 | 8.89 | Combined w/Living, Window Floor to Ceil, Carpet Free |
| Room 3 | Main | Kitchen | 7.97 | 7.58 | Breakfast Bar, Combined w/Dining, Window Floor to Ceil |
| Room 4 | Main | Primary B | 9.97 | 11.09 | Window Floor to Ceil, W/O To Balcony, Closet Organizers |
| Washroom Type | No. of Pieces | Level |
| Washroom Type 1 | 4 | |
| Washroom Type 2 | 0 | |
| Washroom Type 3 | 0 | |
| Washroom Type 4 | 0 | |
| Washroom Type 5 | 0 | |
| Washroom Type 6 | 4 | |
| Washroom Type 7 | 0 | |
| Washroom Type 8 | 0 | |
| Washroom Type 9 | 0 | |
| Washroom Type 10 | 0 | |
| Washroom Type 11 | 4 | |
| Washroom Type 12 | 0 | |
| Washroom Type 13 | 0 | |
| Washroom Type 14 | 0 | |
| Washroom Type 15 | 0 |
| Total Area: | 0.00 |
| Sprinklers: | Conc |
| Washrooms: | 1 |
| Heat Type: | Forced Air |
| Central Air Conditioning: | Central Air |
$
%
Years
This calculator is for demonstration purposes only. Always consult a professional
financial advisor before making personal financial decisions.
| Although the information displayed is believed to be accurate, no warranties or representations are made of any kind. |
| REAL BROKER ONTARIO LTD. |
|
|
.jpg?src=Custom)
Dir:
416-548-7854
Bus:
416-548-7854
Fax:
416-981-7184
| Book Showing | Email a Friend |
Jump To:
At a Glance:
| Type: | Com - Condo Apartment |
| Area: | Toronto |
| Municipality: | Toronto W06 |
| Neighbourhood: | Mimico |
| Style: | Apartment |
| Tax: | $2,489.21 |
| Maintenance Fee: | $607.89 |
| Beds: | 1 |
| Baths: | 1 |
| Fireplace: | N |
Locatin Map:
Payment Calculator:
- Color Examples
- Red
- Magenta
- Gold
- Green
- Black and Gold
- Dark Navy Blue And Gold
- Cyan
- Black
- Purple
- Brown Cream
- Blue and Black
- Orange and Black
- Default
- Device Examples
