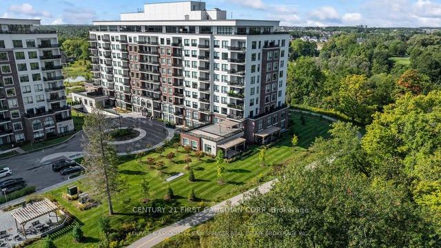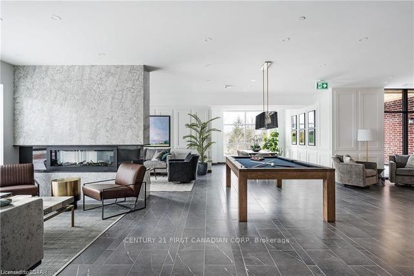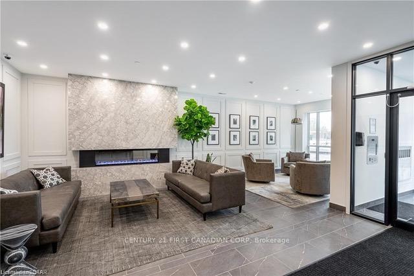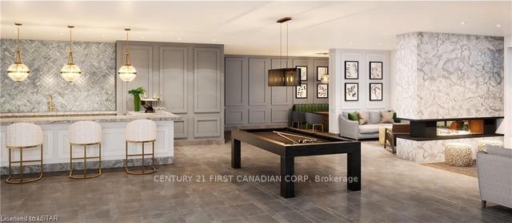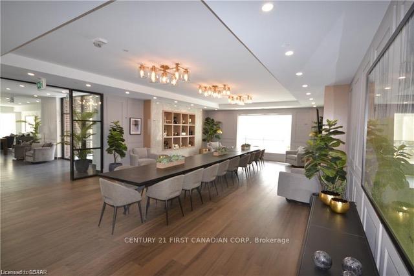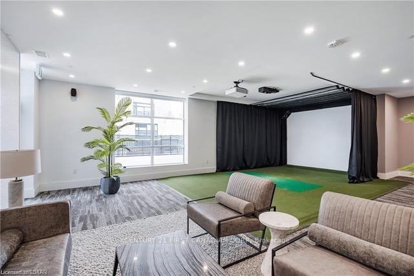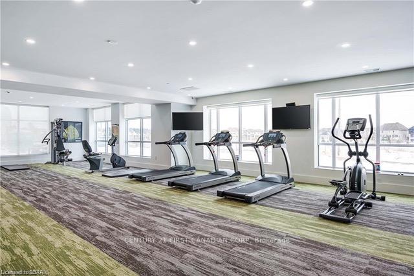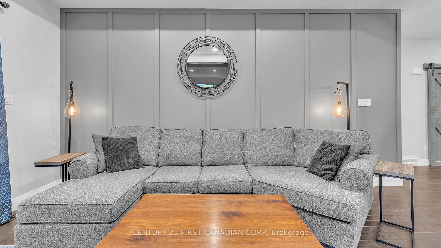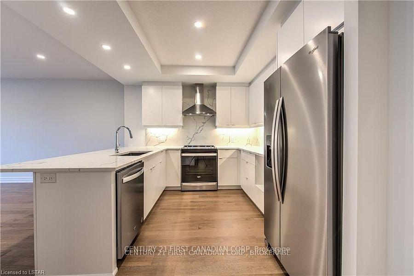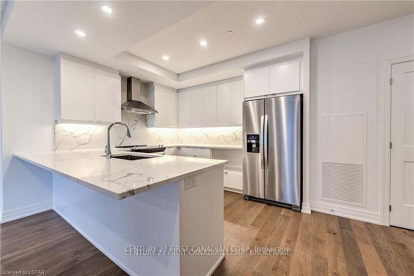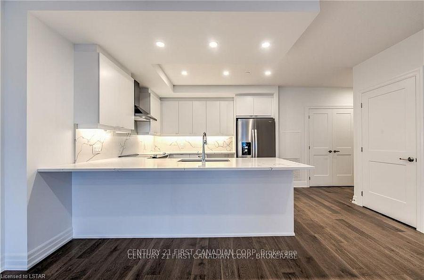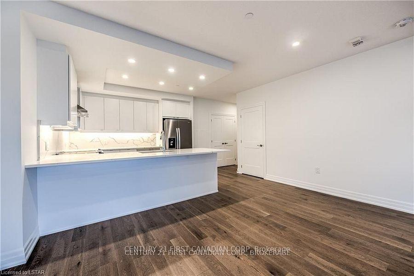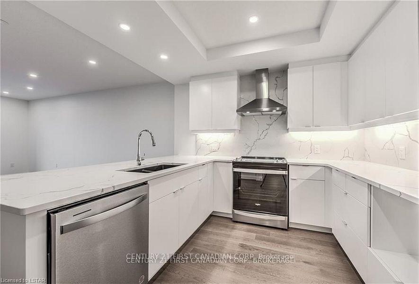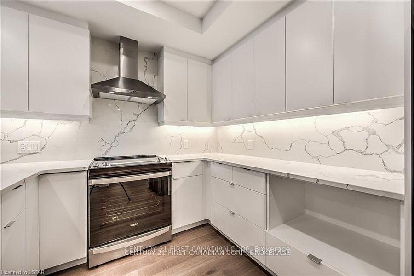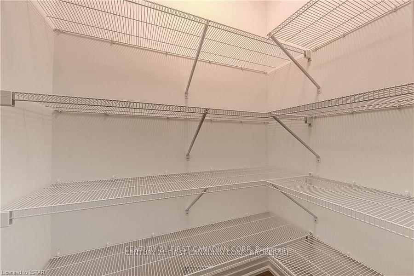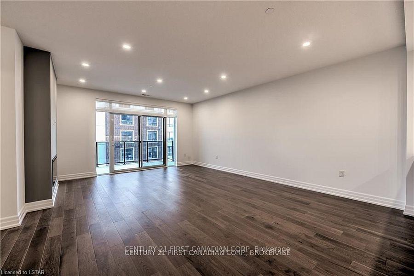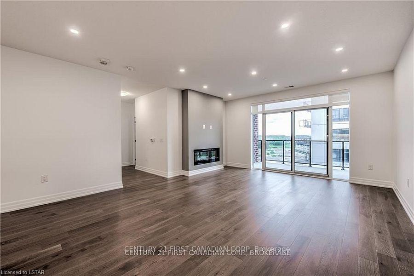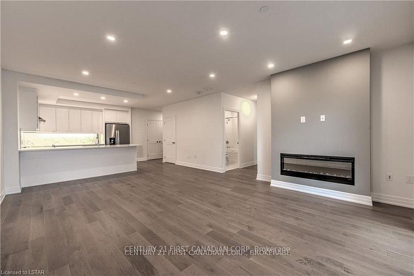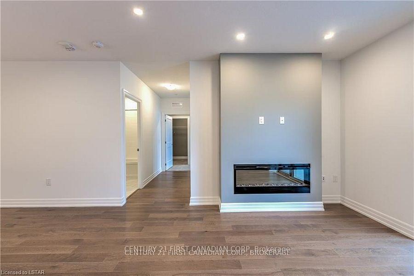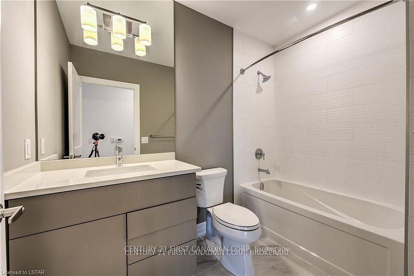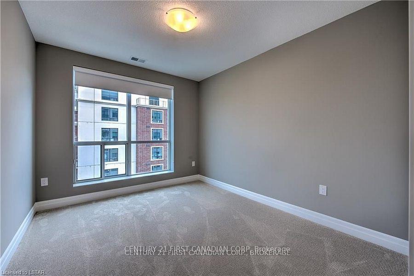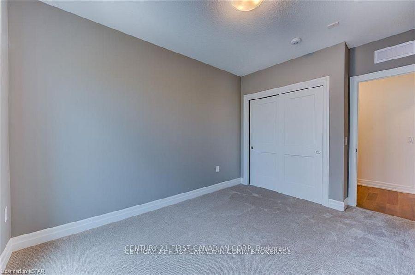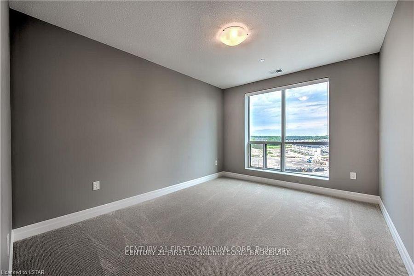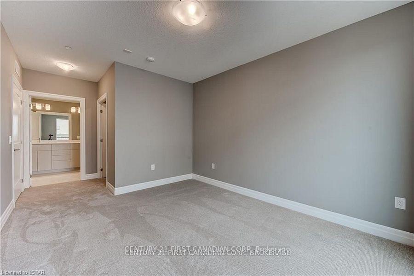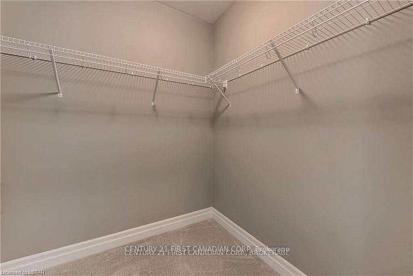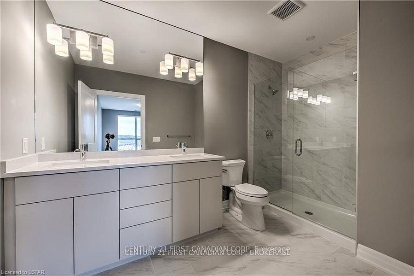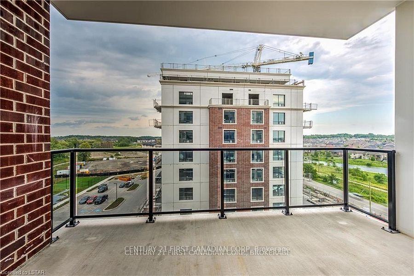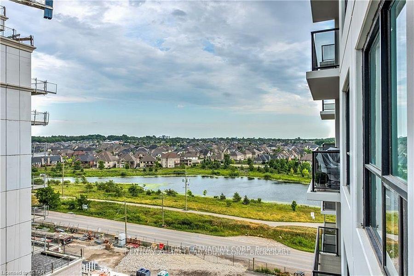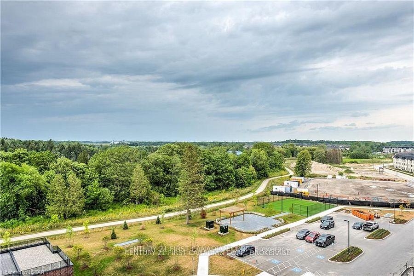$2,899
Available - For Rent
Listing ID: X12057819
460 CALLAWAY Road , London, N6G 0N8, Middlesex
| Terrific Rental Opportunity at NorthLink Condominiums North London beside Sunningdale Golf and Country Club, this stunning 1,475 sq. ft. condo (less than 3 years old) offers 2 bedrooms + DEN and 2 full bathrooms. Loaded with natural light and modern style, this unit features high ceilings, pot lights, engineered hardwood flooring, and upgraded tile in all wet areas. The spacious dining area and cozy living room boast a 5 electric fireplace and access to a large balcony. The modern kitchen is equipped with high-end cabinetry, upgraded quartz countertops and backsplash, an extended breakfast counter, stainless steel appliances, under-cabinet lighting and a large size pantry room. The master bedroom includes a walk-in closet and en-suite 4-piece bathroom with double sinks and walk-in glass-tiled shower. The second bedroom has a built-in closet and is adjacent to a 4-piece bathroom. Blackout window coverings in the master and second bedroom. Additional perks include underground parking (near to the elevator). Exceptional Building Amenities: Fitness room Golf simulator Lounge & party room with kitchen Guest suite Pickleball courts BBQ area. All utilities are included except personal hydro (approx. $50/month). The unit is designed for mobilty needs: wider doorways & hallways, accesible bathrooms and kitchen. This controlled-entry building is conveniently surrounded by nature and located near Masonville Mall, University Hospital, Western University, Upper Richmond Plaza, trails, and more. Don't miss out on this luxurious condo! Call now to book your showing. |
| Price | $2,899 |
| Taxes: | $0.00 |
| Occupancy: | Vacant |
| Address: | 460 CALLAWAY Road , London, N6G 0N8, Middlesex |
| Postal Code: | N6G 0N8 |
| Province/State: | Middlesex |
| Directions/Cross Streets: | Sunningdale Road |
| Level/Floor | Room | Length(ft) | Width(ft) | Descriptions | |
| Room 1 | Main | Den | 10 | 9.51 | |
| Room 2 | Main | Kitchen | 10.76 | 10 | |
| Room 3 | Main | Pantry | 2.98 | 4.99 | |
| Room 4 | Main | Dining Ro | 10 | 15.25 | |
| Room 5 | Main | Living Ro | 10 | 15.25 | |
| Room 6 | Main | Bedroom | 12 | 10 | |
| Room 7 | Main | Primary B | 13.48 | 10.76 | |
| Room 8 | Main | Bathroom | 4.99 | 10 | 4 Pc Bath |
| Room 9 | Main | Bathroom | 8.82 | 13.48 | 4 Pc Ensuite |
| Room 10 | Main | Laundry | 4.99 | 6.76 |
| Washroom Type | No. of Pieces | Level |
| Washroom Type 1 | 4 | Main |
| Washroom Type 2 | 0 | |
| Washroom Type 3 | 0 | |
| Washroom Type 4 | 0 | |
| Washroom Type 5 | 0 | |
| Washroom Type 6 | 4 | Main |
| Washroom Type 7 | 0 | |
| Washroom Type 8 | 0 | |
| Washroom Type 9 | 0 | |
| Washroom Type 10 | 0 | |
| Washroom Type 11 | 4 | Main |
| Washroom Type 12 | 0 | |
| Washroom Type 13 | 0 | |
| Washroom Type 14 | 0 | |
| Washroom Type 15 | 0 |
| Total Area: | 0.00 |
| Approximatly Age: | New |
| Sprinklers: | Carb |
| Washrooms: | 2 |
| Heat Type: | Forced Air |
| Central Air Conditioning: | Central Air |
| Elevator Lift: | False |
| Although the information displayed is believed to be accurate, no warranties or representations are made of any kind. |
| CENTURY 21 FIRST CANADIAN CORP |
|
|
.jpg?src=Custom)
Dir:
416-548-7854
Bus:
416-548-7854
Fax:
416-981-7184
| Book Showing | Email a Friend |
Jump To:
At a Glance:
| Type: | Com - Condo Apartment |
| Area: | Middlesex |
| Municipality: | London |
| Neighbourhood: | North R |
| Style: | 1 Storey/Apt |
| Approximate Age: | New |
| Beds: | 2 |
| Baths: | 2 |
| Fireplace: | Y |
Locatin Map:
- Color Examples
- Red
- Magenta
- Gold
- Green
- Black and Gold
- Dark Navy Blue And Gold
- Cyan
- Black
- Purple
- Brown Cream
- Blue and Black
- Orange and Black
- Default
- Device Examples
