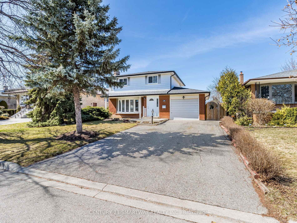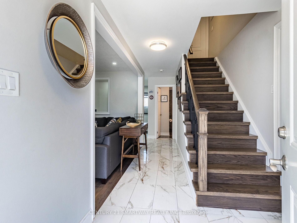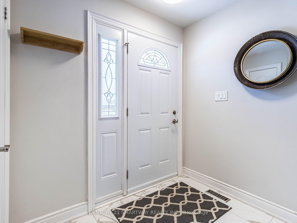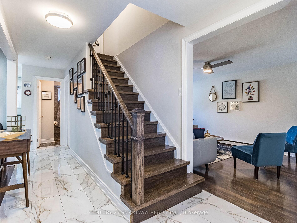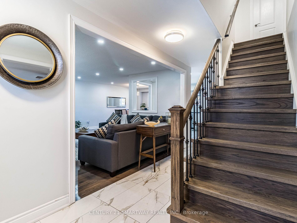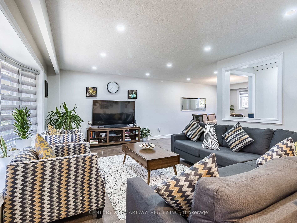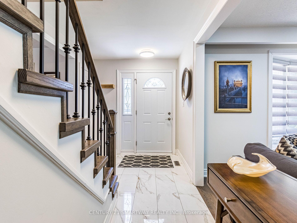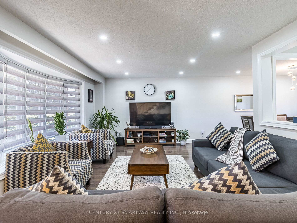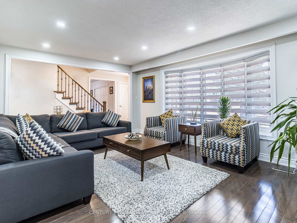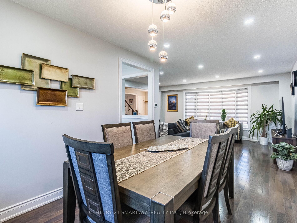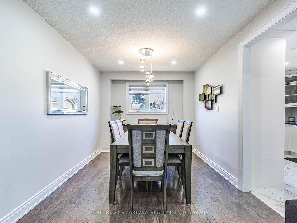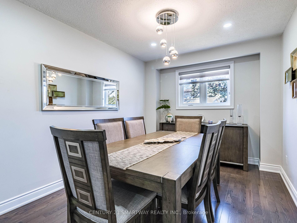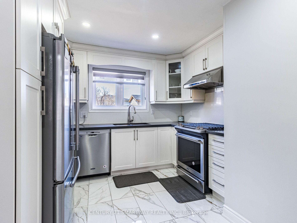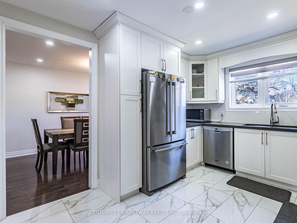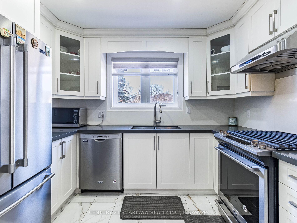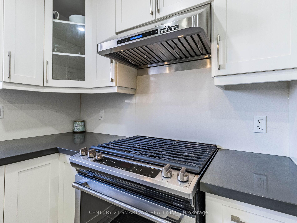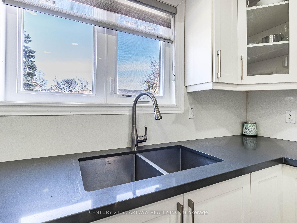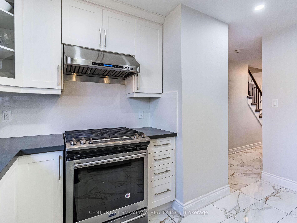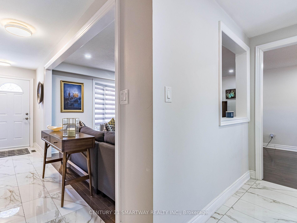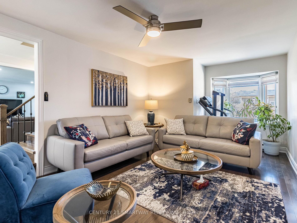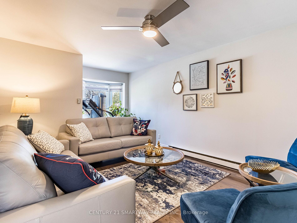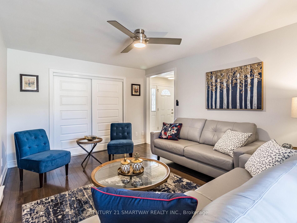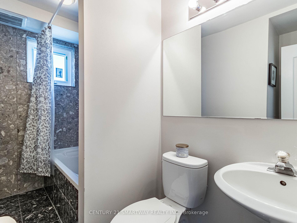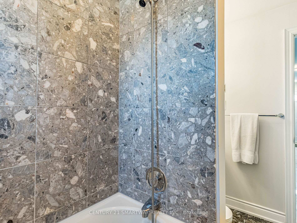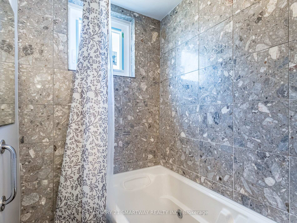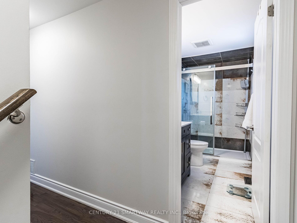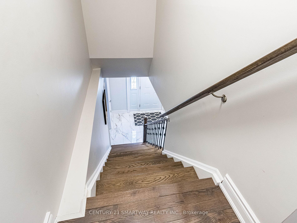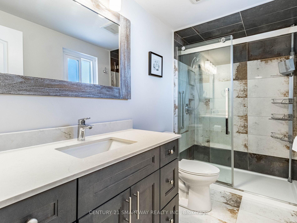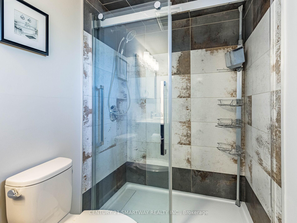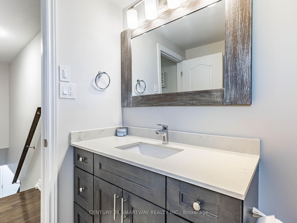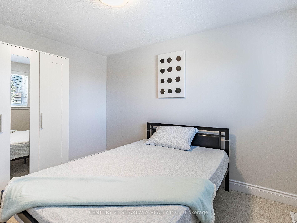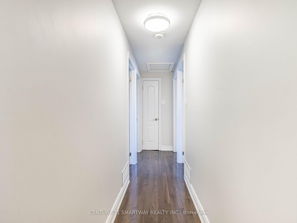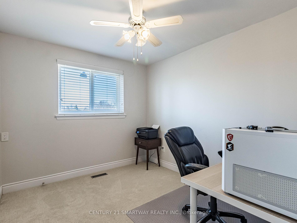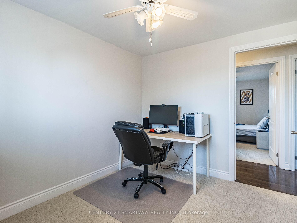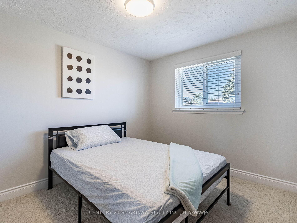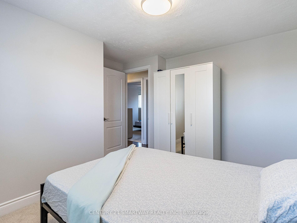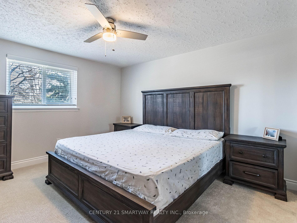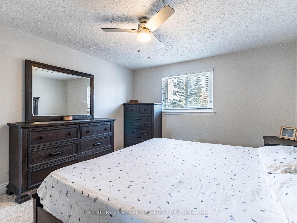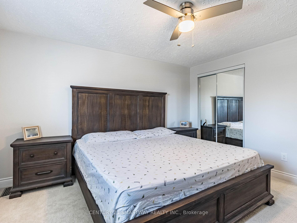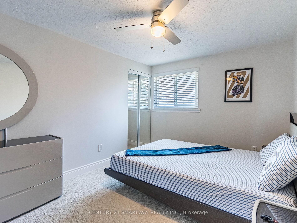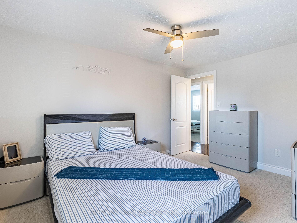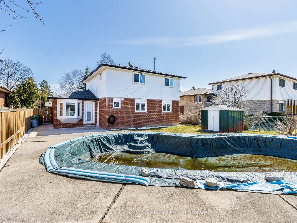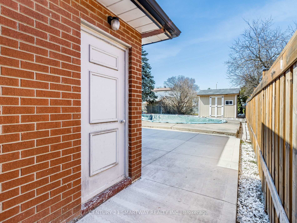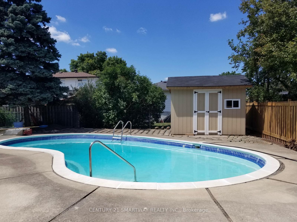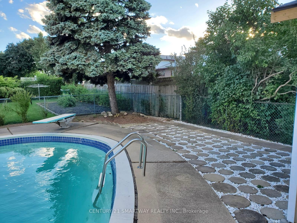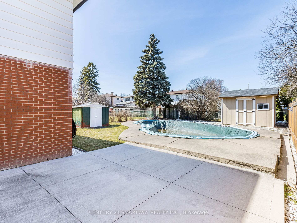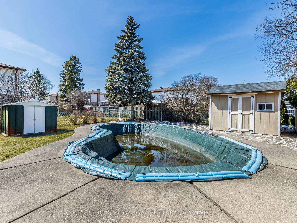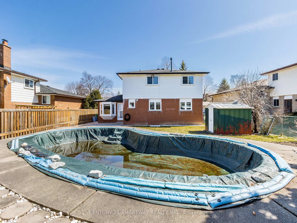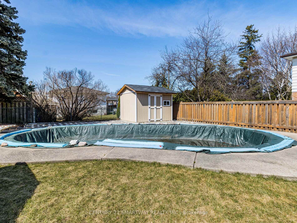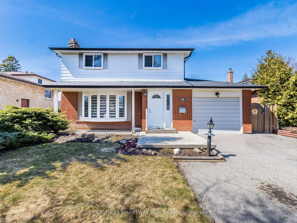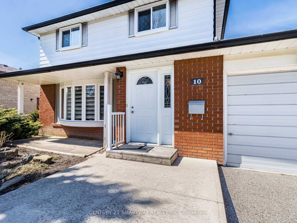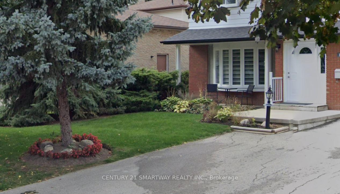$799,900
Available - For Sale
Listing ID: W12056544
10 Governor Grove Crescent , Brampton, L6Y 1A6, Peel
| Located In Brampton's One Of The Most Desirable Neighborhood of "Armbro Heights", Nestled On A Quiet Crescent & 51 x 110 Feet Premium Lot, This Bright Professionally Renovated From Top To Bottom 4 Bedroom 2-Storey Detached , 2 Full Bathroom (one with jacuzzi tub), Upgraded Kitchen W/Stainless Steel Appliances, Extended Cabinetry, Quartz Counter & Backsplash, Hardwood Floors, Oak Staircase, Pot Lights, Fully Fenced Huge Backyard W/Inground Pool. A Separate Entrance To Basement Provides Easy Conversion Potential, Making It Ideal For An In-Law Suite Or Additional Living Space. Garage Converted Into Main Floor Living Room, Can Be Easily Converted Back To Garage Or Could Be 5th Bedroom On Main Floor. A Prime Location Within Walking Distance To Schools, Parks, A Shopping Mall And Public Transit - Everything You Need Is Just Steps Away. Don't Miss This Immaculately Maintained Home. MUST SEE!!! |
| Price | $799,900 |
| Taxes: | $5922.00 |
| Assessment Year: | 2024 |
| Occupancy: | Owner |
| Address: | 10 Governor Grove Crescent , Brampton, L6Y 1A6, Peel |
| Directions/Cross Streets: | Mill St/Elgin Dr |
| Rooms: | 8 |
| Bedrooms: | 4 |
| Bedrooms +: | 0 |
| Family Room: | T |
| Basement: | Unfinished, Separate Ent |
| Level/Floor | Room | Length(ft) | Width(ft) | Descriptions | |
| Room 1 | Main | Living Ro | 21.16 | 12 | Hardwood Floor, Bay Window, Overlook Patio |
| Room 2 | Main | Dining Ro | 14.01 | 10.5 | Hardwood Floor, Overlooks Backyard, Pot Lights |
| Room 3 | Main | Family Ro | 18.5 | 13.84 | Hardwood Floor, Picture Window, Pot Lights |
| Room 4 | Main | Kitchen | 13.35 | 10.5 | Porcelain Floor, Quartz Counter, Stainless Steel Appl |
| Washroom Type | No. of Pieces | Level |
| Washroom Type 1 | 4 | Main |
| Washroom Type 2 | 3 | Second |
| Washroom Type 3 | 0 | |
| Washroom Type 4 | 0 | |
| Washroom Type 5 | 0 | |
| Washroom Type 6 | 4 | Main |
| Washroom Type 7 | 3 | Second |
| Washroom Type 8 | 0 | |
| Washroom Type 9 | 0 | |
| Washroom Type 10 | 0 |
| Total Area: | 0.00 |
| Property Type: | Detached |
| Style: | 2-Storey |
| Exterior: | Aluminum Siding, Brick |
| Garage Type: | Attached |
| (Parking/)Drive: | Private Do |
| Drive Parking Spaces: | 3 |
| Park #1 | |
| Parking Type: | Private Do |
| Park #2 | |
| Parking Type: | Private Do |
| Pool: | Inground |
| Other Structures: | Fence - Full, |
| Approximatly Square Footage: | 1500-2000 |
| Property Features: | Library, Park |
| CAC Included: | N |
| Water Included: | N |
| Cabel TV Included: | N |
| Common Elements Included: | N |
| Heat Included: | N |
| Parking Included: | N |
| Condo Tax Included: | N |
| Building Insurance Included: | N |
| Fireplace/Stove: | N |
| Heat Type: | Forced Air |
| Central Air Conditioning: | Central Air |
| Central Vac: | N |
| Laundry Level: | Syste |
| Ensuite Laundry: | F |
| Sewers: | Sewer |
$
%
Years
This calculator is for demonstration purposes only. Always consult a professional
financial advisor before making personal financial decisions.
| Although the information displayed is believed to be accurate, no warranties or representations are made of any kind. |
| CENTURY 21 SMARTWAY REALTY INC. |
|
|
.jpg?src=Custom)
Dir:
416-548-7854
Bus:
416-548-7854
Fax:
416-981-7184
| Virtual Tour | Book Showing | Email a Friend |
Jump To:
At a Glance:
| Type: | Freehold - Detached |
| Area: | Peel |
| Municipality: | Brampton |
| Neighbourhood: | Brampton South |
| Style: | 2-Storey |
| Tax: | $5,922 |
| Beds: | 4 |
| Baths: | 2 |
| Fireplace: | N |
| Pool: | Inground |
Locatin Map:
Payment Calculator:
- Color Examples
- Red
- Magenta
- Gold
- Green
- Black and Gold
- Dark Navy Blue And Gold
- Cyan
- Black
- Purple
- Brown Cream
- Blue and Black
- Orange and Black
- Default
- Device Examples
