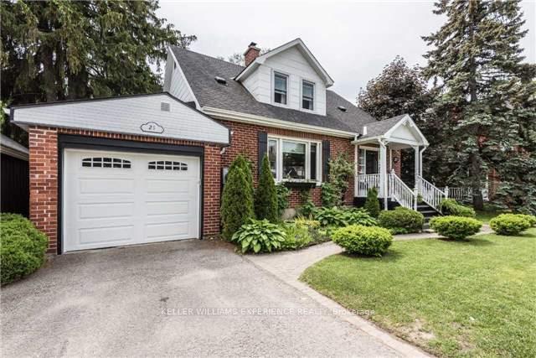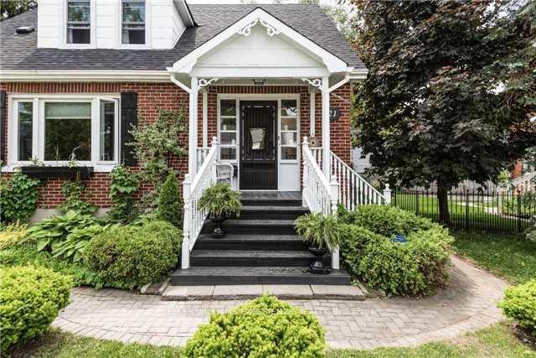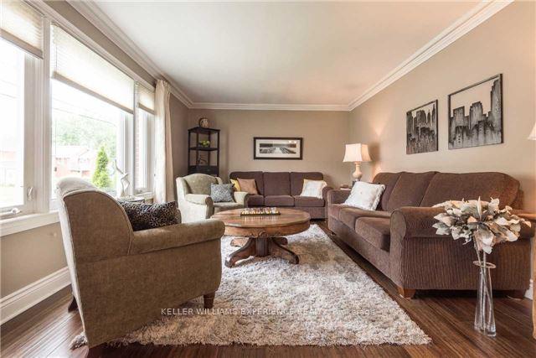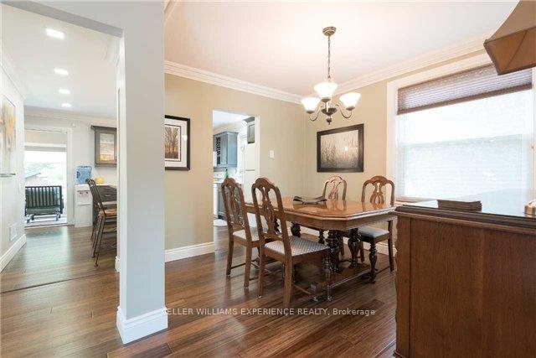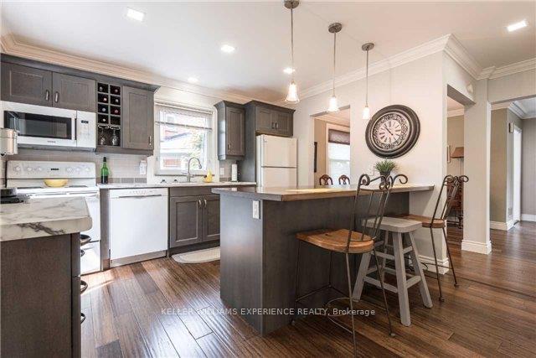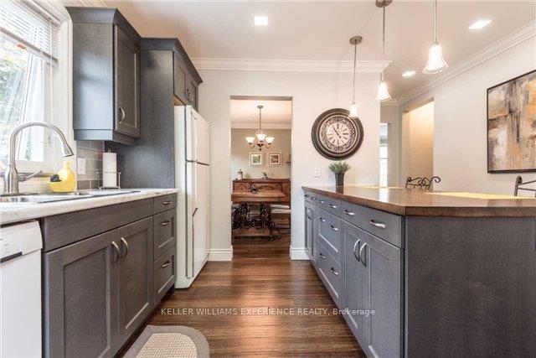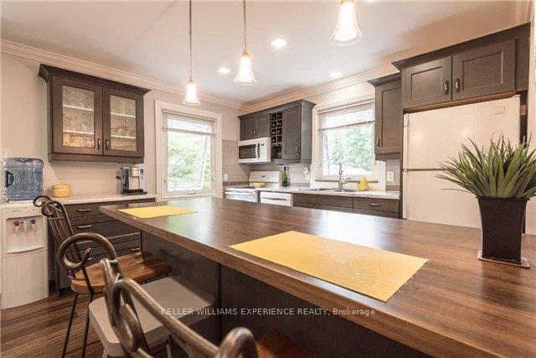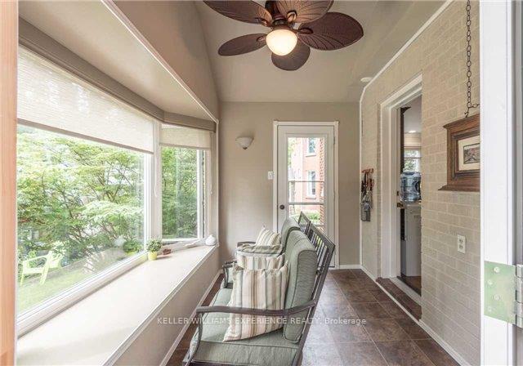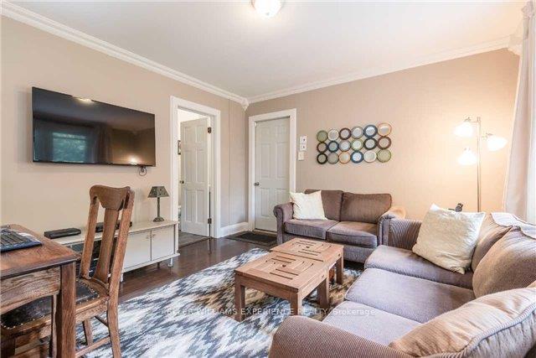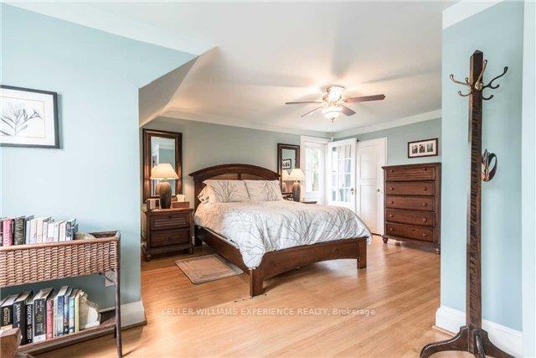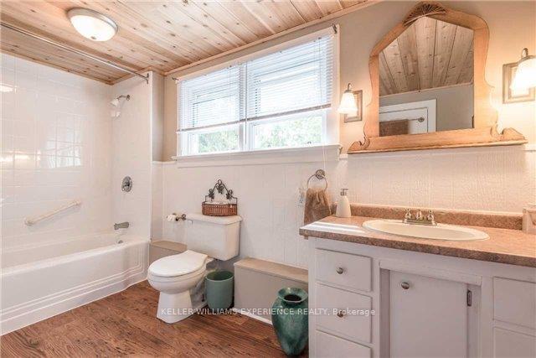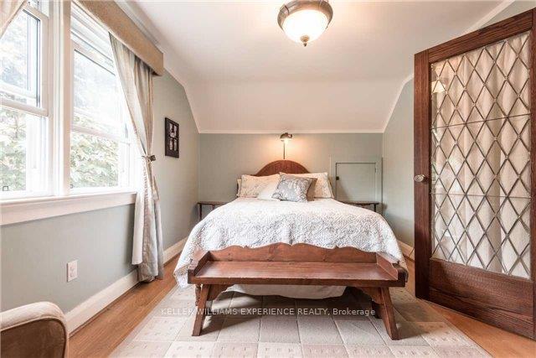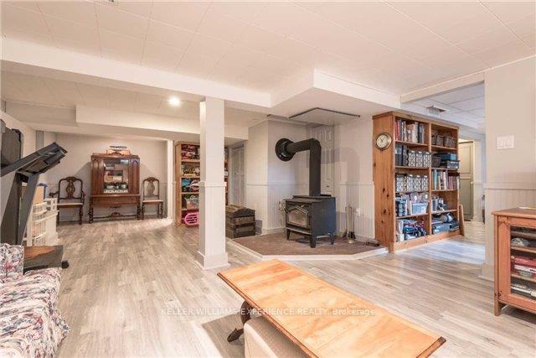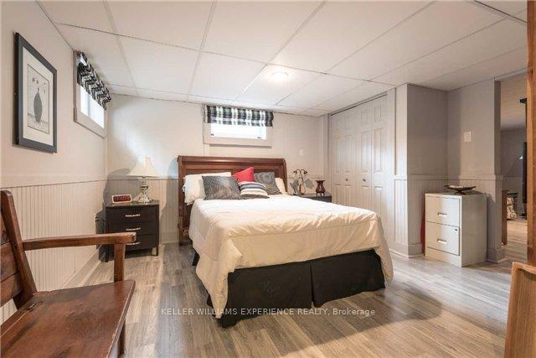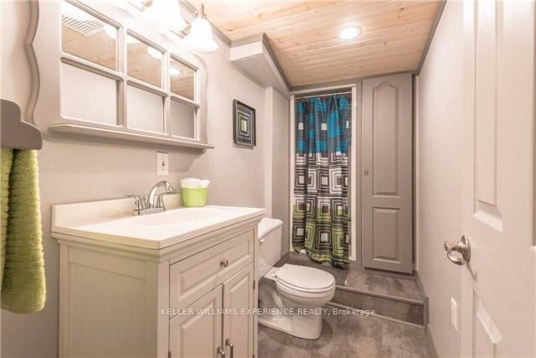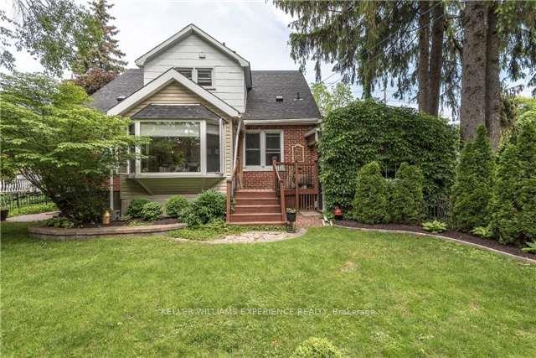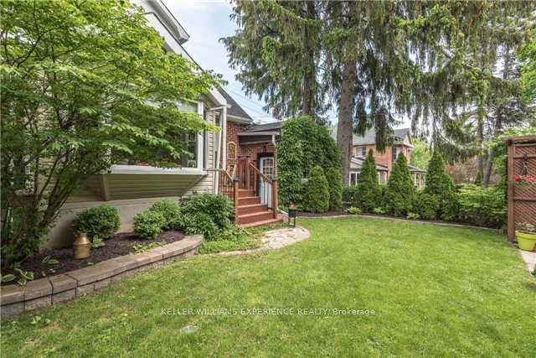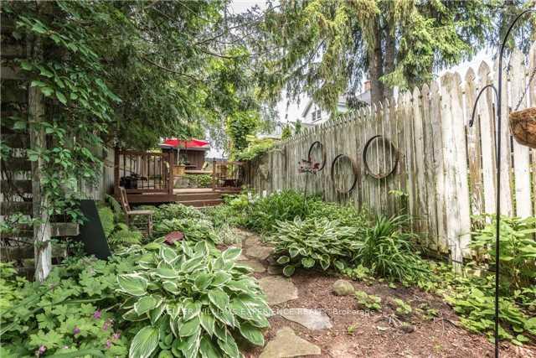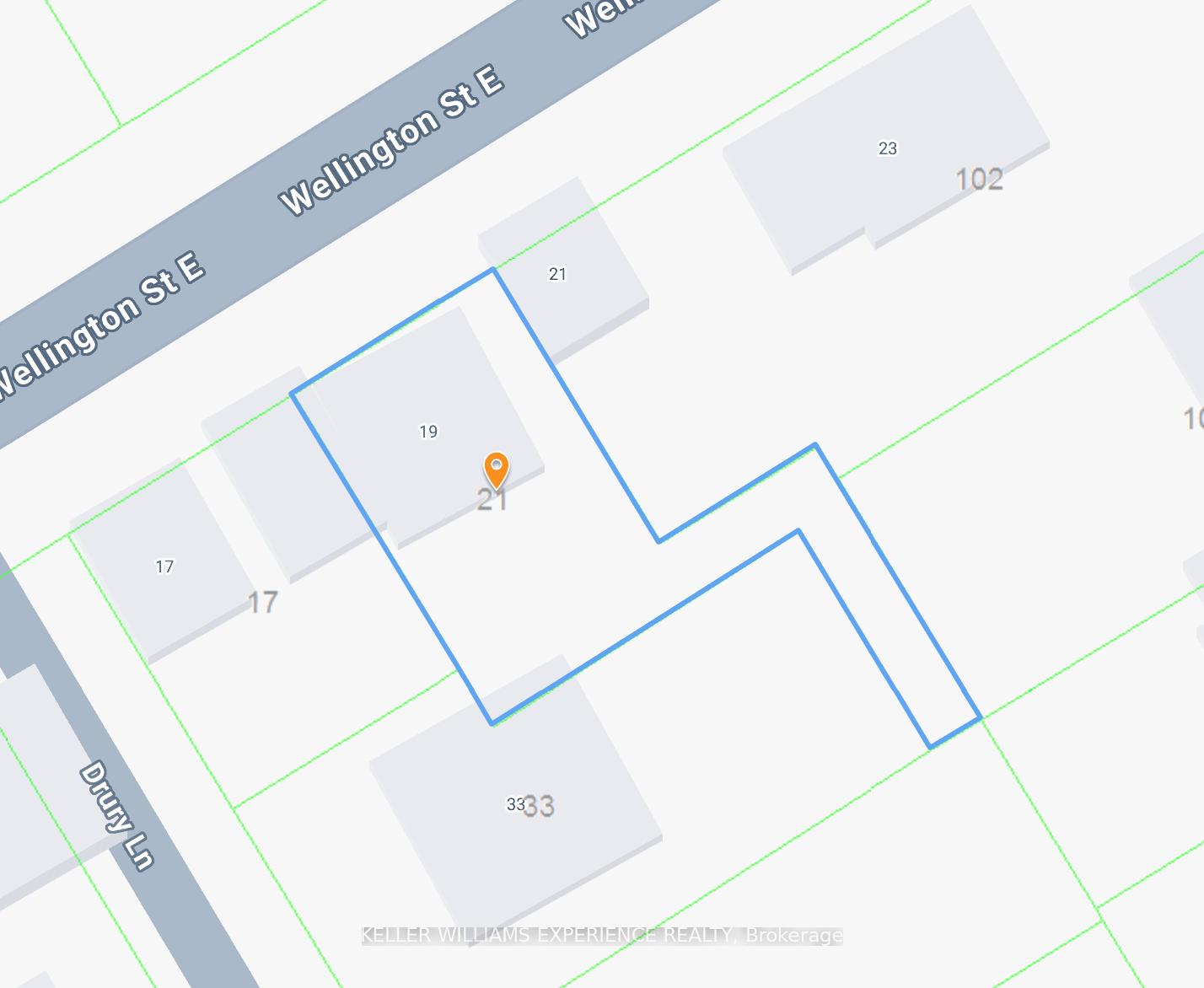$729,900
Available - For Sale
Listing ID: S12058404
21 Wellington Street East , Barrie, L4M 2B9, Simcoe
| Beautifully updated 1500+ sq. ft. character home brand new front entry door and sidelights complete with a finished basement and cozy wood stove! This immaculate 2+1 bed, 2.5 bath gem features a gorgeous renovated kitchen, high-end laminate floors, and a stunning 3-season sunroom overlooking a backyard oasis with a patio, garden shed, and a charming flagstone path through a secret garden. The second level boasts original hardwood floors and a serene primary retreat with a reading nook. The fully finished basement offers a spacious rec room, potential 3rd bedroom and large laundry room. The attached 11x38 deep garage includes inside entry for convenience. Convenient location just walking distance to downtown Barrie's waterfront, library and restaurants with easy highway access! Meticulously cared for inside and out this home is a must-see! |
| Price | $729,900 |
| Taxes: | $4263.00 |
| Assessment Year: | 2025 |
| Occupancy: | Owner |
| Address: | 21 Wellington Street East , Barrie, L4M 2B9, Simcoe |
| Acreage: | < .50 |
| Directions/Cross Streets: | BAYFIELD AND WELLINGTON |
| Rooms: | 7 |
| Rooms +: | 3 |
| Bedrooms: | 2 |
| Bedrooms +: | 1 |
| Family Room: | T |
| Basement: | Finished, Full |
| Level/Floor | Room | Length(ft) | Width(ft) | Descriptions | |
| Room 1 | Main | Kitchen | 12 | 12.86 | |
| Room 2 | Main | Living Ro | 20.01 | 12.17 | |
| Room 3 | Main | Dining Ro | 9.45 | 12.73 | |
| Room 4 | Main | Family Ro | 12.4 | 12.17 | |
| Room 5 | Main | Sunroom | 10.23 | 7.61 | |
| Room 6 | Main | Bathroom | 2 Pc Bath | ||
| Room 7 | Second | Primary B | 18.56 | 12.82 | |
| Room 8 | Second | Bedroom | 14.3 | 9.54 | |
| Room 9 | Second | Bathroom | 4 Pc Bath | ||
| Room 10 | Basement | Recreatio | 28.27 | 14.6 | Wood Stove |
| Room 11 | Basement | Bedroom | 13.22 | 11.51 | |
| Room 12 | Basement | Laundry | 11.51 | 10.79 | |
| Room 13 | Basement | Bathroom | 3 Pc Bath |
| Washroom Type | No. of Pieces | Level |
| Washroom Type 1 | 4 | Second |
| Washroom Type 2 | 2 | Main |
| Washroom Type 3 | 3 | Basement |
| Washroom Type 4 | 0 | |
| Washroom Type 5 | 0 | |
| Washroom Type 6 | 4 | Second |
| Washroom Type 7 | 2 | Main |
| Washroom Type 8 | 3 | Basement |
| Washroom Type 9 | 0 | |
| Washroom Type 10 | 0 | |
| Washroom Type 11 | 4 | Second |
| Washroom Type 12 | 2 | Main |
| Washroom Type 13 | 3 | Basement |
| Washroom Type 14 | 0 | |
| Washroom Type 15 | 0 |
| Total Area: | 0.00 |
| Approximatly Age: | 51-99 |
| Property Type: | Detached |
| Style: | 1 1/2 Storey |
| Exterior: | Brick, Vinyl Siding |
| Garage Type: | Attached |
| (Parking/)Drive: | Private |
| Drive Parking Spaces: | 1 |
| Park #1 | |
| Parking Type: | Private |
| Park #2 | |
| Parking Type: | Private |
| Pool: | None |
| Other Structures: | Shed |
| Approximatly Age: | 51-99 |
| Approximatly Square Footage: | 1500-2000 |
| Property Features: | Hospital, Lake/Pond |
| CAC Included: | N |
| Water Included: | N |
| Cabel TV Included: | N |
| Common Elements Included: | N |
| Heat Included: | N |
| Parking Included: | N |
| Condo Tax Included: | N |
| Building Insurance Included: | N |
| Fireplace/Stove: | Y |
| Heat Type: | Forced Air |
| Central Air Conditioning: | Central Air |
| Central Vac: | N |
| Laundry Level: | Syste |
| Ensuite Laundry: | F |
| Elevator Lift: | False |
| Sewers: | Sewer |
| Utilities-Cable: | Y |
| Utilities-Hydro: | Y |
$
%
Years
This calculator is for demonstration purposes only. Always consult a professional
financial advisor before making personal financial decisions.
| Although the information displayed is believed to be accurate, no warranties or representations are made of any kind. |
| KELLER WILLIAMS EXPERIENCE REALTY |
|
|
.jpg?src=Custom)
Dir:
416-548-7854
Bus:
416-548-7854
Fax:
416-981-7184
| Book Showing | Email a Friend |
Jump To:
At a Glance:
| Type: | Freehold - Detached |
| Area: | Simcoe |
| Municipality: | Barrie |
| Neighbourhood: | Codrington |
| Style: | 1 1/2 Storey |
| Approximate Age: | 51-99 |
| Tax: | $4,263 |
| Beds: | 2+1 |
| Baths: | 3 |
| Fireplace: | Y |
| Pool: | None |
Locatin Map:
Payment Calculator:
- Color Examples
- Red
- Magenta
- Gold
- Green
- Black and Gold
- Dark Navy Blue And Gold
- Cyan
- Black
- Purple
- Brown Cream
- Blue and Black
- Orange and Black
- Default
- Device Examples
