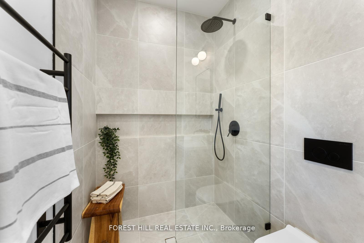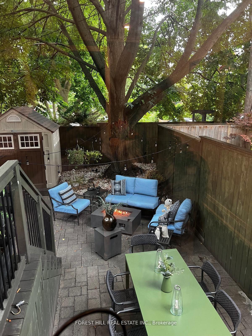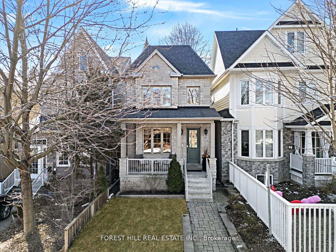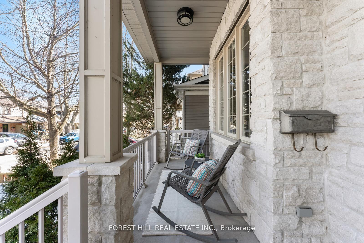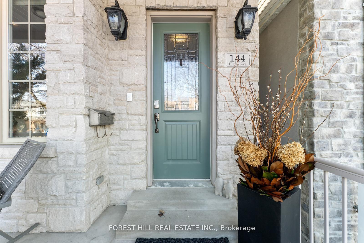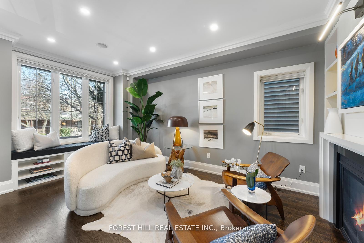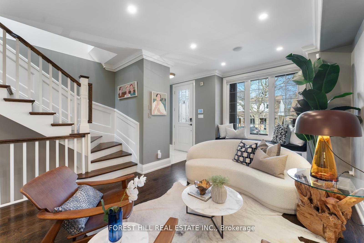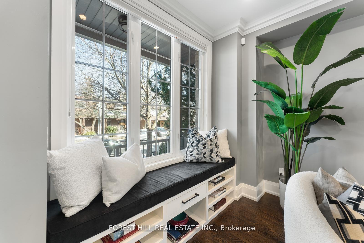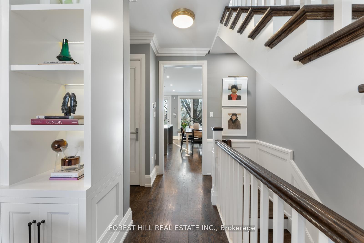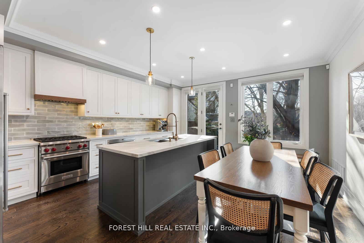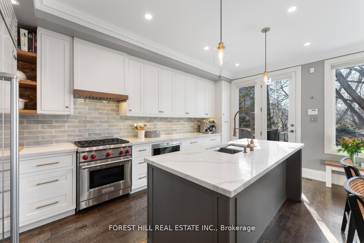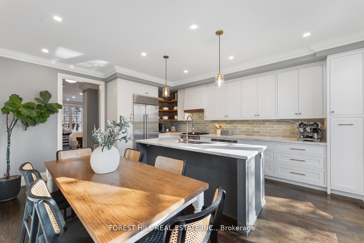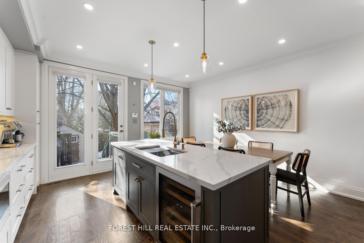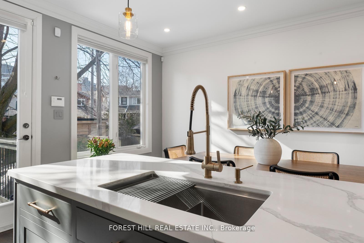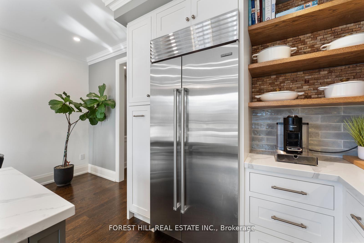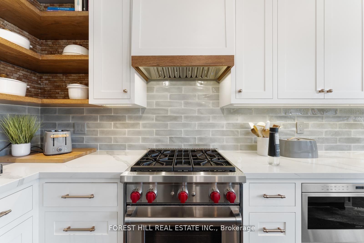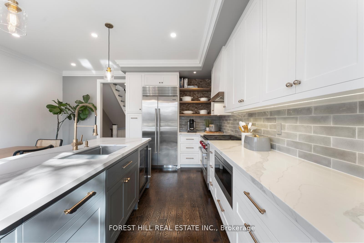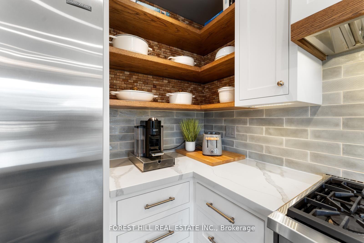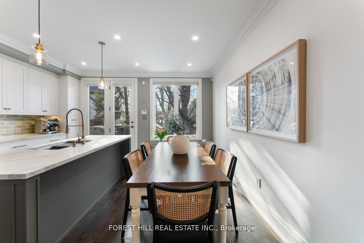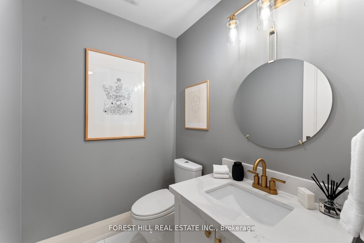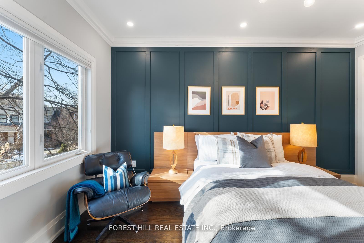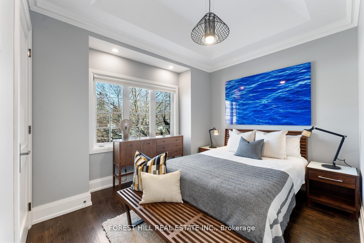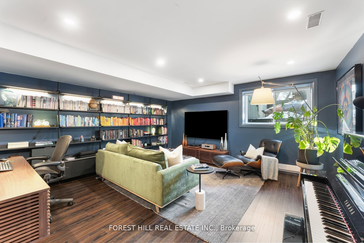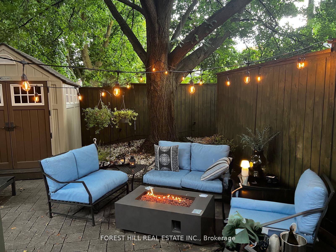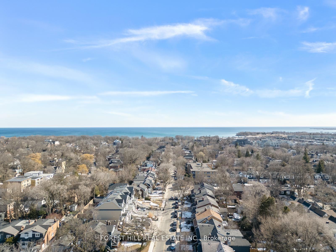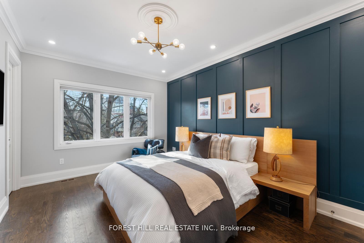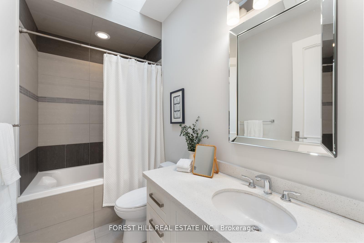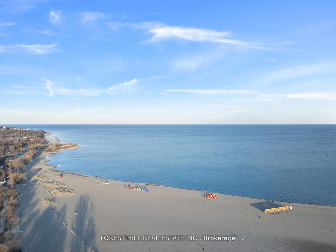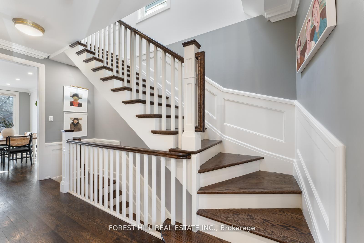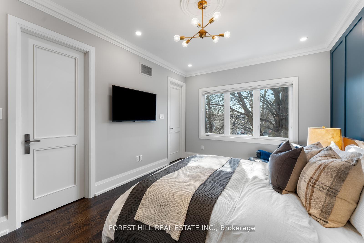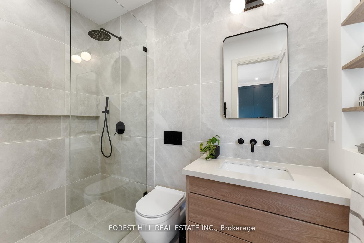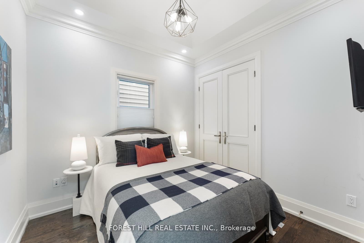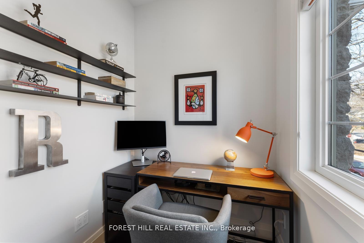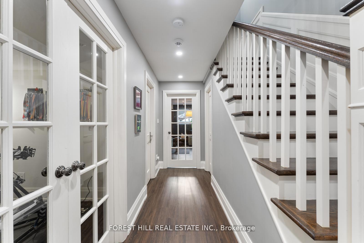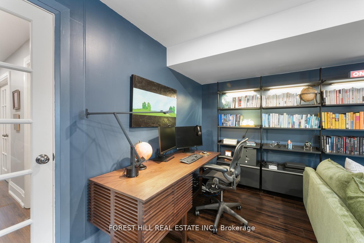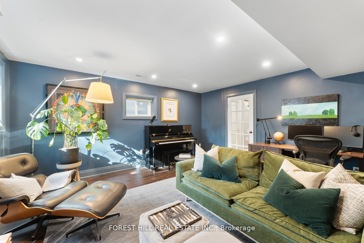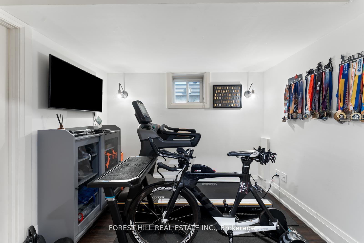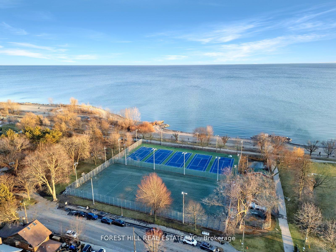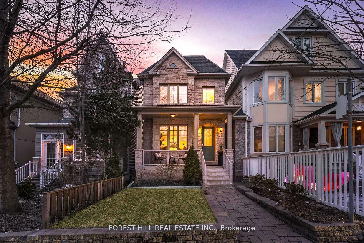$2,275,000
Available - For Sale
Listing ID: E12057013
144 Elmer Aven , Toronto, M4L 3R8, Toronto
| Nestled on a quiet rise along Elmer Avenue you will find find an impeccable home that captivates at first sight with its picture-perfect presence. Meticulously designed with unparalleled craftsmanship & thoughtful attention to detail, you will notice a level of finish and style rarely seen on the market. If you've been waiting for the one, this is it! Step inside and be instantly wowed - 9 ft ceilings, rich hardwood flr, elegant crown mouldings & wainscoting set the stage.A bright, inviting Living Rm with custom built-ins, a cozy fireplace, and a bespoke window seat overlooking the front porch create a space you'll never want to leave.At the heart of the home is a show stopping, custom chefs kitchen outfitted with a Wolf Range, SubZero Fridge/Frzr & Sub Zero Wine Fridge designed for both entertaining & everyday living. Gather around the oversized kitchen island or step outside to a private backyard oasis your new favourite spot for al fresco dinners & evenings under the stars.Upstairs, natural light cascades through a skylight, leading you to the serene primary suite. Wake up to treetop views & enjoy the luxury of a meticulously designed W/I closet. The newly renovated (2023) ensuite is a spa-like retreat, complete with a seamless W/I shower. Two additional bedrms w soaring cathedral ceilings and ample closet space complete the second level while the third bedrm features a versatile tandem space perfect as a home office, dressing rm or personal retreat. The Lower Level features a bright Rec Rm with a large above-grade window & an additional flex space perfect for a home office, gym, or creative studio.And then, theres The Beaches from evening strolls along the Boardwalk the vibrant energy of Queen St, Kew Gardens & Woodbine Prk, this is Toronto's ultimate lakeside lifestyle. Top-rated schools, fantastic public transit and a strong sense of community, its a neighbourhood where charming cafés, friendly neighbours, and wagging tails set the stage for your next chapter. |
| Price | $2,275,000 |
| Taxes: | $7832.42 |
| Occupancy: | Owner |
| Address: | 144 Elmer Aven , Toronto, M4L 3R8, Toronto |
| Directions/Cross Streets: | QUEEN ST & WOODBINE AVE. |
| Rooms: | 7 |
| Rooms +: | 2 |
| Bedrooms: | 3 |
| Bedrooms +: | 1 |
| Family Room: | F |
| Basement: | Finished |
| Level/Floor | Room | Length(ft) | Width(ft) | Descriptions | |
| Room 1 | Main | Foyer | 4.89 | 4.53 | Closet, Closet Organizers, Crown Moulding |
| Room 2 | Main | Living Ro | 12.6 | 18.83 | Fireplace, B/I Shelves, Large Window |
| Room 3 | Main | Dining Ro | 7.28 | 17.06 | Large Window, Hardwood Floor, Open Concept |
| Room 4 | Main | Kitchen | 8.59 | 17.06 | Stainless Steel Appl, Backsplash, W/O To Deck |
| Room 5 | Main | Powder Ro | 6.1 | 4.85 | 2 Pc Bath, Pot Lights |
| Room 6 | Second | Primary B | 10.5 | 14.83 | Large Window, Walk-In Closet(s), 3 Pc Ensuite |
| Room 7 | Second | Bedroom 2 | 8.63 | 9.45 | Hardwood Floor, Crown Moulding, Closet |
| Room 8 | Second | Bedroom 3 | 12.6 | 10.69 | Hardwood Floor, Crown Moulding, Large Window |
| Room 9 | Second | Bathroom | 8.63 | 5.05 | 4 Pc Bath, Skylight, Soaking Tub |
| Room 10 | Lower | Recreatio | 15.81 | 15.61 | Large Window, Pot Lights, West View |
| Room 11 | Lower | Den | 8.23 | 9.48 | Above Grade Window, Pot Lights |
| Room 12 | Lower | Bathroom | 8.23 | 4.92 | 4 Pc Bath |
| Washroom Type | No. of Pieces | Level |
| Washroom Type 1 | 2 | Main |
| Washroom Type 2 | 4 | Second |
| Washroom Type 3 | 3 | Second |
| Washroom Type 4 | 4 | Basement |
| Washroom Type 5 | 0 | |
| Washroom Type 6 | 2 | Main |
| Washroom Type 7 | 4 | Second |
| Washroom Type 8 | 3 | Second |
| Washroom Type 9 | 4 | Basement |
| Washroom Type 10 | 0 |
| Total Area: | 0.00 |
| Approximatly Age: | 6-15 |
| Property Type: | Detached |
| Style: | 2-Storey |
| Exterior: | Stone |
| Garage Type: | None |
| (Parking/)Drive: | None |
| Drive Parking Spaces: | 0 |
| Park #1 | |
| Parking Type: | None |
| Park #2 | |
| Parking Type: | None |
| Pool: | None |
| Other Structures: | Garden Shed |
| Approximatly Age: | 6-15 |
| Approximatly Square Footage: | 1500-2000 |
| Property Features: | Beach, Fenced Yard |
| CAC Included: | N |
| Water Included: | N |
| Cabel TV Included: | N |
| Common Elements Included: | N |
| Heat Included: | N |
| Parking Included: | N |
| Condo Tax Included: | N |
| Building Insurance Included: | N |
| Fireplace/Stove: | Y |
| Heat Type: | Forced Air |
| Central Air Conditioning: | Central Air |
| Central Vac: | Y |
| Laundry Level: | Syste |
| Ensuite Laundry: | F |
| Sewers: | Sewer |
$
%
Years
This calculator is for demonstration purposes only. Always consult a professional
financial advisor before making personal financial decisions.
| Although the information displayed is believed to be accurate, no warranties or representations are made of any kind. |
| FOREST HILL REAL ESTATE INC. |
|
|
.jpg?src=Custom)
Dir:
416-548-7854
Bus:
416-548-7854
Fax:
416-981-7184
| Virtual Tour | Book Showing | Email a Friend |
Jump To:
At a Glance:
| Type: | Freehold - Detached |
| Area: | Toronto |
| Municipality: | Toronto E02 |
| Neighbourhood: | The Beaches |
| Style: | 2-Storey |
| Approximate Age: | 6-15 |
| Tax: | $7,832.42 |
| Beds: | 3+1 |
| Baths: | 4 |
| Fireplace: | Y |
| Pool: | None |
Locatin Map:
Payment Calculator:
- Color Examples
- Red
- Magenta
- Gold
- Green
- Black and Gold
- Dark Navy Blue And Gold
- Cyan
- Black
- Purple
- Brown Cream
- Blue and Black
- Orange and Black
- Default
- Device Examples
