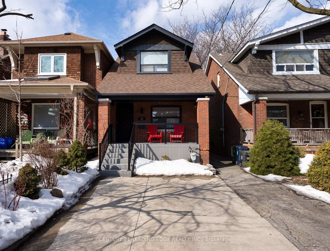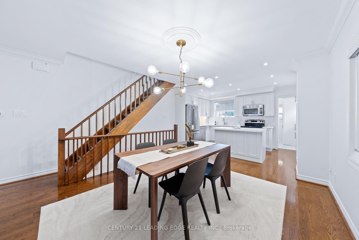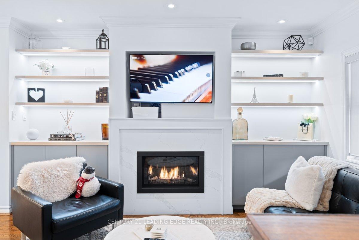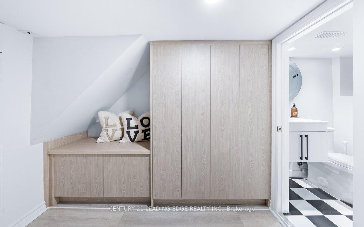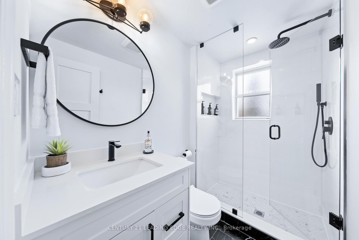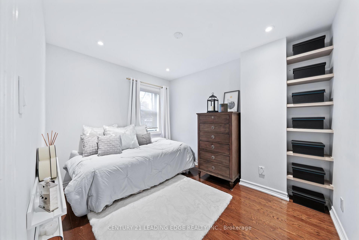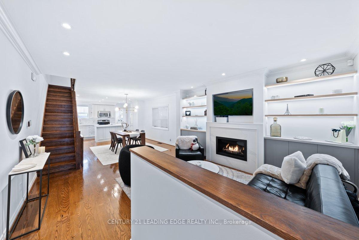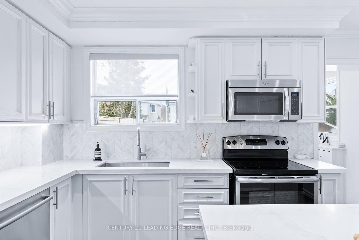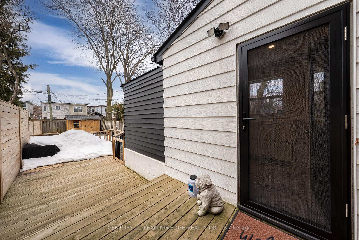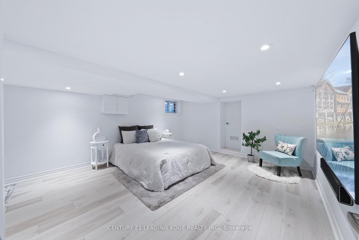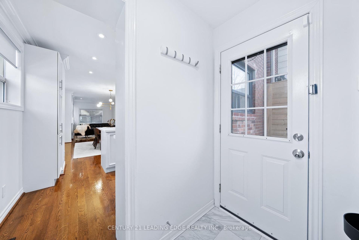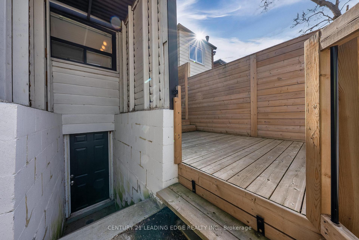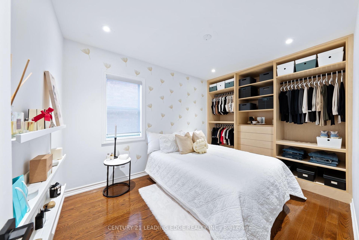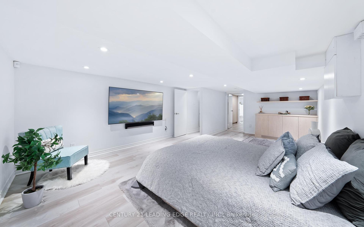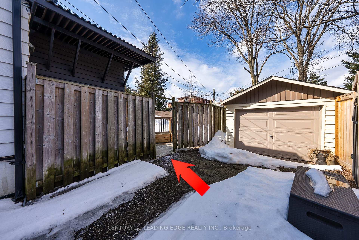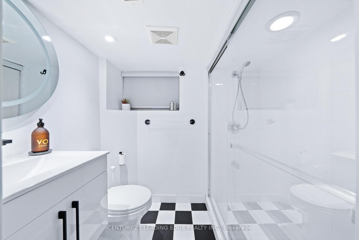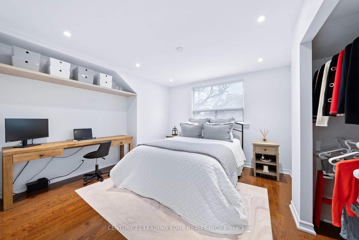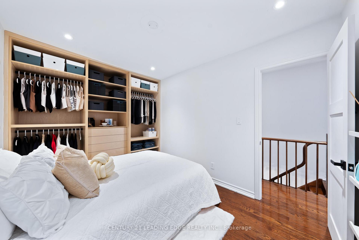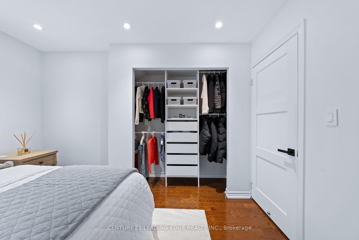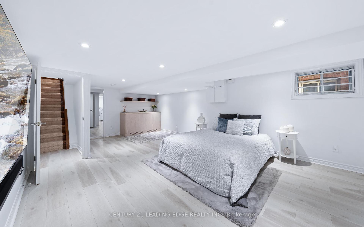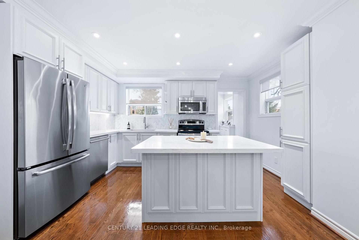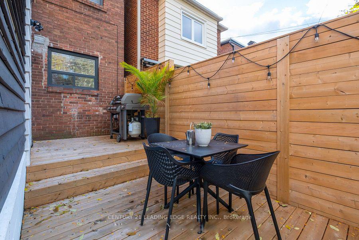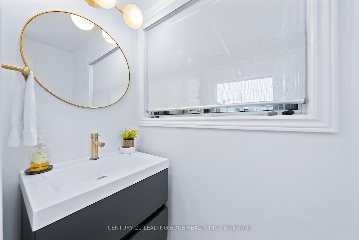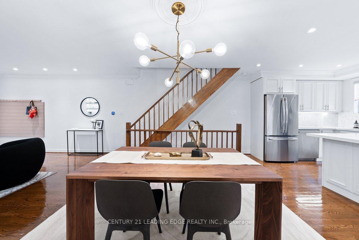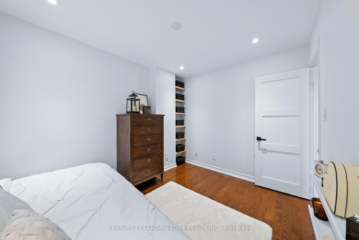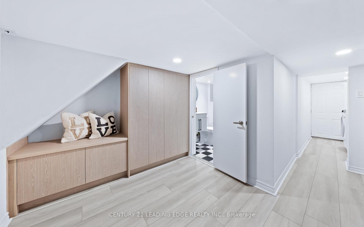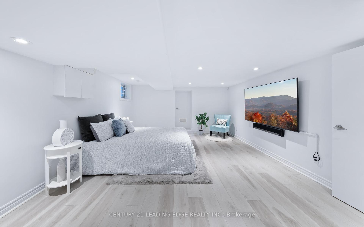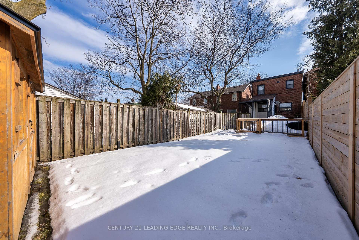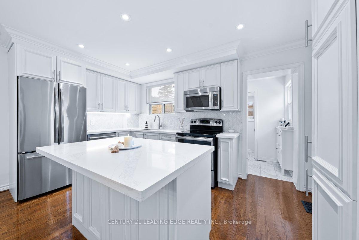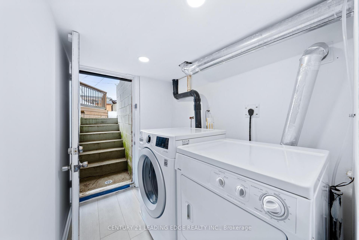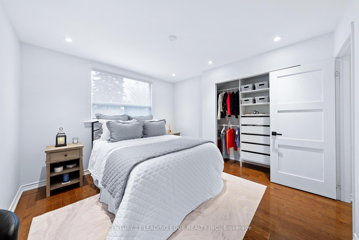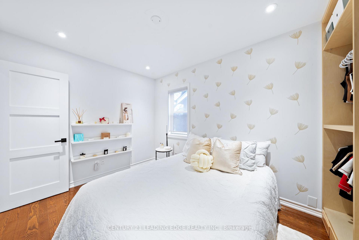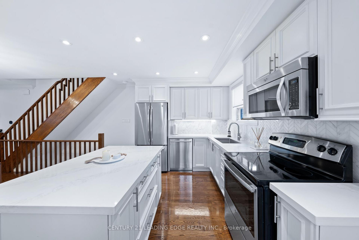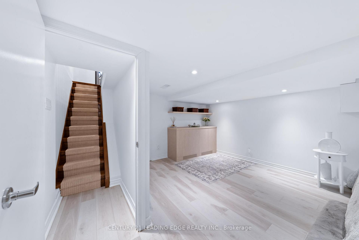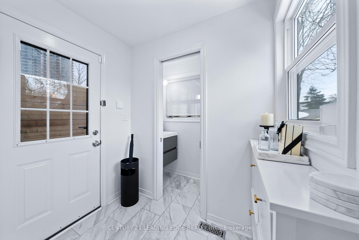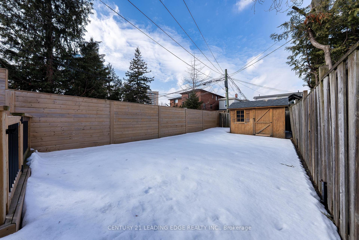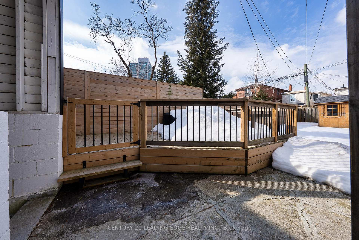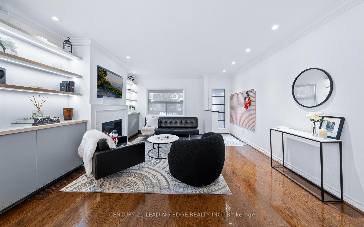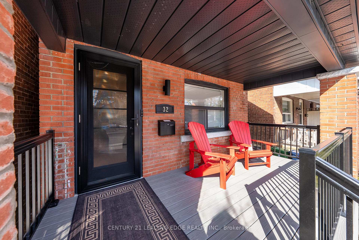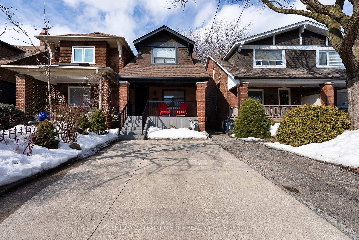$1,499,900
Available - For Sale
Listing ID: E12033689
32 Mortimer Aven , Toronto, M4K 1Z8, Toronto
| This stunning 2-storey brick fully renovated home with top-tier upgrades, offers move-in-ready perfection! 3+1 bedrooms, separate entry, 3 bathrooms, and legal front yard parking on a large lot, with an addition in the back! This modern, impeccably upgraded home has it all! Open-concept with large south-facing window filled w/ sunlight. High-end upgrades incl pot lights, designer fixtures, gas fireplace, quartz mantle, and brand-new custom cabinetry (2024) elevates both style & storage. The chefs kitchen is a dream, boasting a center island with breakfast bar, quartz and marble, and gleaming hardwood floors. Walkout to spacious, fully fenced backyard, multi-level gated deck and front veranda (2024) offering exceptional privacy & separation perfect for hosting/relaxing in your own peaceful retreat. Large primary bedrooms with custom closets (2024), and modern remodeled bathrooms offers spa-like escapes. The fully finished basement is bright and functional, complete with a 3-pc bath, vinyl flooring (2024), laundry, and a separate entrance ideal for in-law suite or rental potential. See feature sheet for entire list of upgrades. Prime Location: Steps to Chester and Broadview TTC station, Danforth, and close to main highways & downtown. This solid brick home offers privacy, elegance, and total move-in ease move in and enjoy! ***Features&Upgrades List, Virtual Tour, Glowing Home Inspection and Garden Suite Approval Letter available upon request*** |
| Price | $1,499,900 |
| Taxes: | $4635.08 |
| Occupancy: | Partial |
| Address: | 32 Mortimer Aven , Toronto, M4K 1Z8, Toronto |
| Directions/Cross Streets: | BROADVIEW/MORTIMER |
| Rooms: | 7 |
| Rooms +: | 3 |
| Bedrooms: | 3 |
| Bedrooms +: | 1 |
| Family Room: | F |
| Basement: | Finished wit |
| Level/Floor | Room | Length(ft) | Width(ft) | Descriptions | |
| Room 1 | Main | Living Ro | 14.24 | 14.01 | Pot Lights, Fireplace |
| Room 2 | Main | Dining Ro | 12.33 | 11.09 | Hardwood Floor, Window, Open Concept |
| Room 3 | Main | Kitchen | 13.91 | 9.35 | Hardwood Floor, Renovated, Quartz Counter |
| Room 4 | Main | Mud Room | 6.49 | 7.51 | Renovated, 2 Pc Bath, W/O To Deck |
| Room 5 | Second | Primary B | 12.07 | 11.81 | Hardwood Floor, Large Window, Large Closet |
| Room 6 | Second | Bedroom 2 | 8.72 | 10.89 | Hardwood Floor, B/I Closet, Window |
| Room 7 | Second | Bedroom 3 | 8.72 | 10.66 | Hardwood Floor, Window |
| Room 8 | Basement | Recreatio | 21.16 | 13.15 | Vinyl Floor, Pot Lights, B/I Shelves |
| Room 9 | Basement | Utility R | 13.25 | 8.33 | Vinyl Floor, Pot Lights, Window |
| Room 10 | Basement | Laundry | 6.82 | 5.18 | Vinyl Floor, Pot Lights, Window |
| Washroom Type | No. of Pieces | Level |
| Washroom Type 1 | 2 | Main |
| Washroom Type 2 | 3 | Basement |
| Washroom Type 3 | 3 | Second |
| Washroom Type 4 | 0 | |
| Washroom Type 5 | 0 | |
| Washroom Type 6 | 2 | Main |
| Washroom Type 7 | 3 | Basement |
| Washroom Type 8 | 3 | Second |
| Washroom Type 9 | 0 | |
| Washroom Type 10 | 0 |
| Total Area: | 0.00 |
| Property Type: | Detached |
| Style: | 2-Storey |
| Exterior: | Brick |
| Garage Type: | None |
| Drive Parking Spaces: | 1 |
| Pool: | None |
| Approximatly Square Footage: | 1500-2000 |
| CAC Included: | N |
| Water Included: | N |
| Cabel TV Included: | N |
| Common Elements Included: | N |
| Heat Included: | N |
| Parking Included: | N |
| Condo Tax Included: | N |
| Building Insurance Included: | N |
| Fireplace/Stove: | Y |
| Heat Type: | Forced Air |
| Central Air Conditioning: | Central Air |
| Central Vac: | N |
| Laundry Level: | Syste |
| Ensuite Laundry: | F |
| Sewers: | Sewer |
$
%
Years
This calculator is for demonstration purposes only. Always consult a professional
financial advisor before making personal financial decisions.
| Although the information displayed is believed to be accurate, no warranties or representations are made of any kind. |
| CENTURY 21 LEADING EDGE REALTY INC. |
|
|
.jpg?src=Custom)
Dir:
416-548-7854
Bus:
416-548-7854
Fax:
416-981-7184
| Virtual Tour | Book Showing | Email a Friend |
Jump To:
At a Glance:
| Type: | Freehold - Detached |
| Area: | Toronto |
| Municipality: | Toronto E03 |
| Neighbourhood: | Broadview North |
| Style: | 2-Storey |
| Tax: | $4,635.08 |
| Beds: | 3+1 |
| Baths: | 3 |
| Fireplace: | Y |
| Pool: | None |
Locatin Map:
Payment Calculator:
- Color Examples
- Red
- Magenta
- Gold
- Green
- Black and Gold
- Dark Navy Blue And Gold
- Cyan
- Black
- Purple
- Brown Cream
- Blue and Black
- Orange and Black
- Default
- Device Examples
