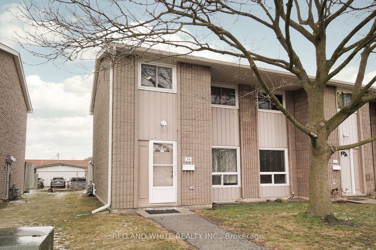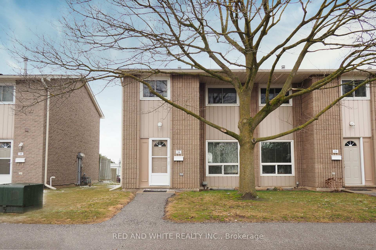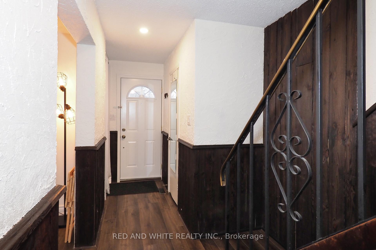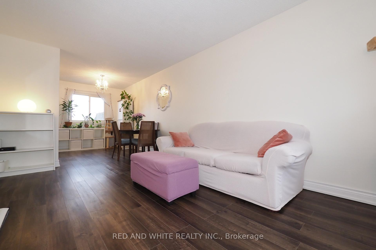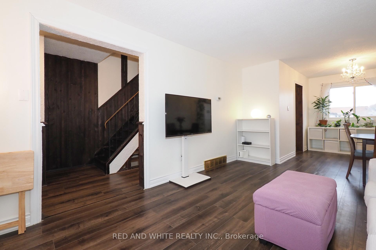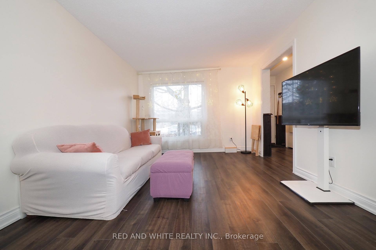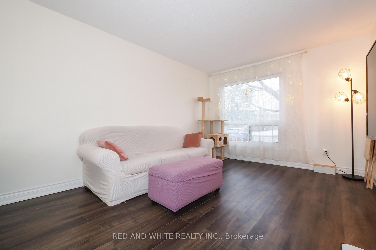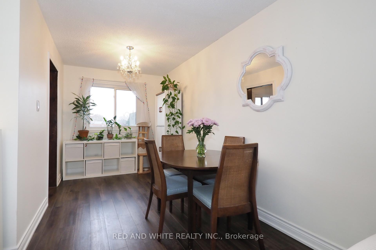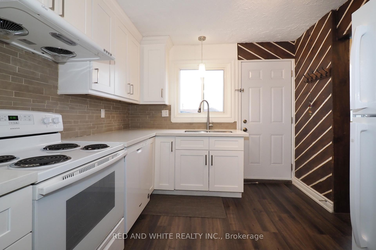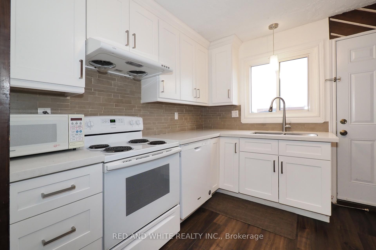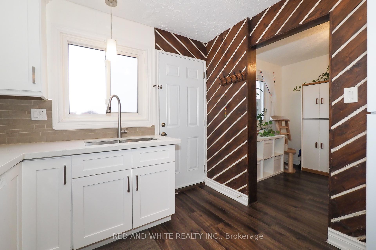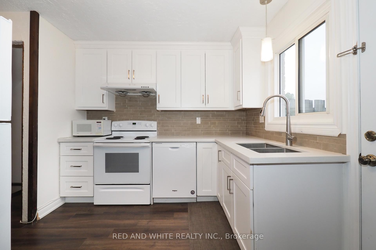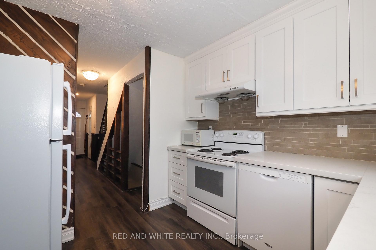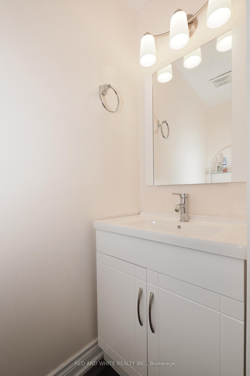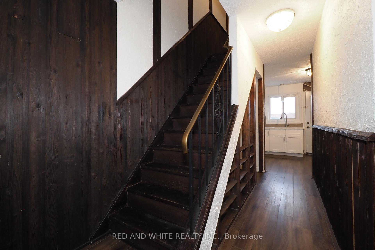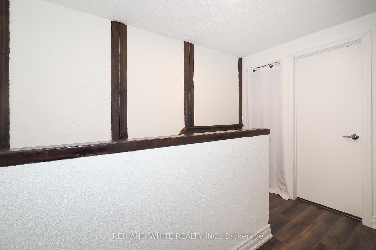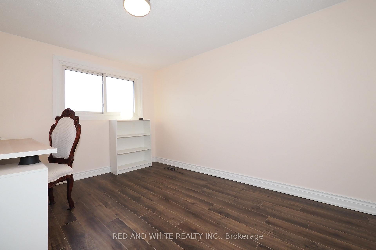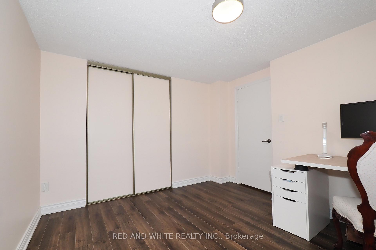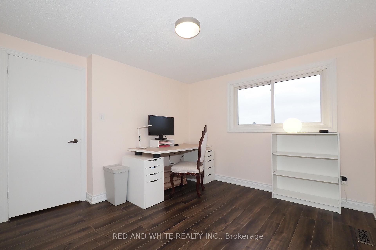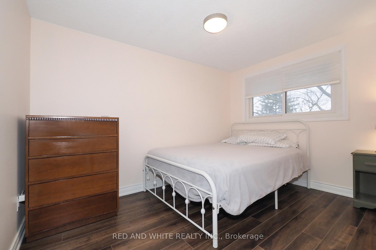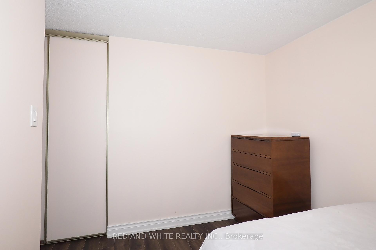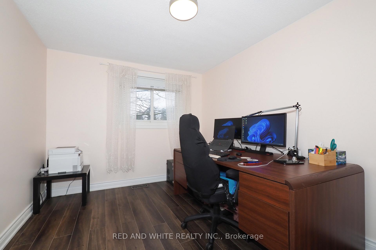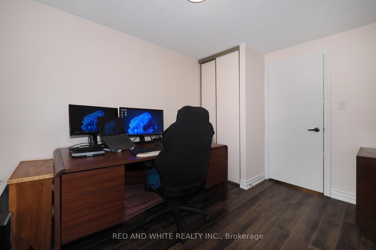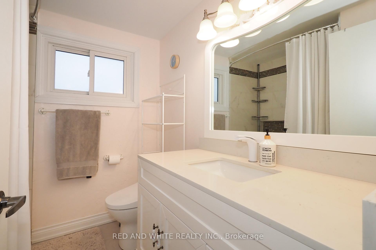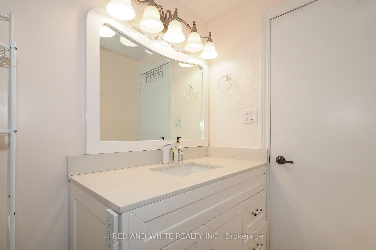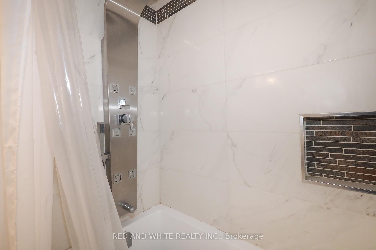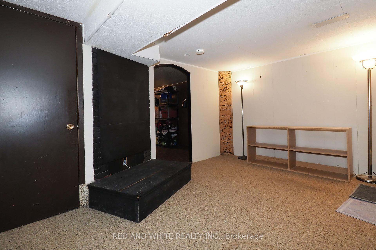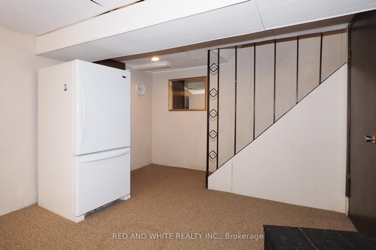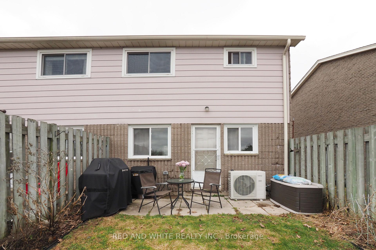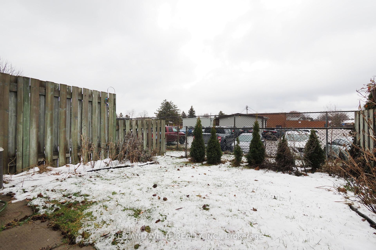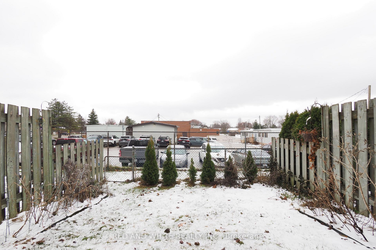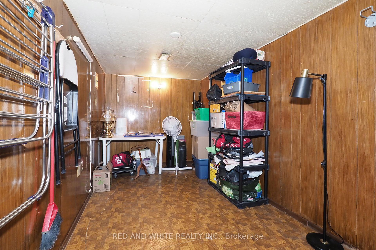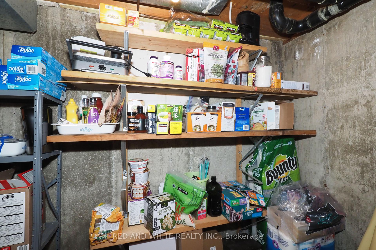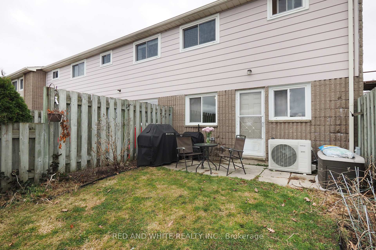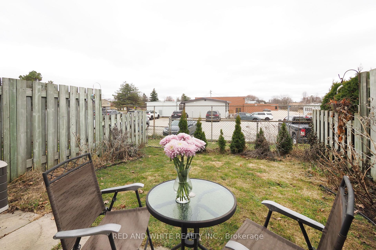$479,000
Available - For Sale
Listing ID: X12044162
25 Upper Canada Drive , Kitchener, N2P 1G2, Waterloo
| Charming End-Unit Townhouse in Desirable Doon/Pioneer Park** This inviting three-bedroom end-unit townhouse is nestled in the highly sought-after Doon/Pioneer Park area and is priced to sell. Thoughtfully updated in 2020, this home features stylish vinyl flooring on both levels, a sleek modern kitchen, and beautifully renovated two-piece and four-piece bathrooms. Additional upgrades include all new appliances, a water softener, and a new furnace and A/C unit with a Smart Thermostat. Step outside to your private, fenced-in backyard, an ideal space for BBQs, morning coffee, outdoor dining, and entertaining family and friends. Enjoy low-maintenance living with condo fees covering foundations, doors, windows, attic, roof, lawn care, water, garbage, and snow removal. Located just minutes from Conestoga College and Highway 401, this home offers convenience and accessibility. The neighborhood is rich with amenities, including a community centre with a library, splash pad, and skate park, all within walking distance. Nearby schools, shopping, dining, playgrounds, parks, and scenic trails make this an excellent choice for family activities and outdoor enjoyment. This move-in ready home is a fantastic opportunity. |
| Price | $479,000 |
| Taxes: | $2023.80 |
| Assessment Year: | 2024 |
| Occupancy: | Owner |
| Address: | 25 Upper Canada Drive , Kitchener, N2P 1G2, Waterloo |
| Postal Code: | N2P 1G2 |
| Province/State: | Waterloo |
| Directions/Cross Streets: | Homer Watson/Doon Village |
| Level/Floor | Room | Length(ft) | Width(ft) | Descriptions | |
| Room 1 | Basement | Recreatio | 16.99 | 12 | |
| Room 2 | Basement | Den | 12 | 7.41 | |
| Room 3 | Basement | Cold Room | |||
| Room 4 | Main | Bathroom | 2 Pc Bath | ||
| Room 5 | Main | Kitchen | 10 | 8.99 | |
| Room 6 | Main | Living Ro | 25.98 | 10 | |
| Room 7 | Second | Bedroom | 12 | 7.41 | |
| Room 8 | Second | Bedroom 2 | 12 | 8.99 | |
| Room 9 | Second | Bedroom 3 | 10.99 | 8 | |
| Room 10 | Second | Bathroom | 29.52 | 2 Pc Bath |
| Washroom Type | No. of Pieces | Level |
| Washroom Type 1 | 2 | Ground |
| Washroom Type 2 | 4 | Second |
| Washroom Type 3 | 0 | |
| Washroom Type 4 | 0 | |
| Washroom Type 5 | 0 | |
| Washroom Type 6 | 2 | Ground |
| Washroom Type 7 | 4 | Second |
| Washroom Type 8 | 0 | |
| Washroom Type 9 | 0 | |
| Washroom Type 10 | 0 |
| Total Area: | 0.00 |
| Approximatly Age: | 51-99 |
| Washrooms: | 2 |
| Heat Type: | Forced Air |
| Central Air Conditioning: | Central Air |
$
%
Years
This calculator is for demonstration purposes only. Always consult a professional
financial advisor before making personal financial decisions.
| Although the information displayed is believed to be accurate, no warranties or representations are made of any kind. |
| RED AND WHITE REALTY INC. |
|
|
.jpg?src=Custom)
Dir:
416-548-7854
Bus:
416-548-7854
Fax:
416-981-7184
| Book Showing | Email a Friend |
Jump To:
At a Glance:
| Type: | Com - Condo Townhouse |
| Area: | Waterloo |
| Municipality: | Kitchener |
| Neighbourhood: | Dufferin Grove |
| Style: | 2-Storey |
| Approximate Age: | 51-99 |
| Tax: | $2,023.8 |
| Maintenance Fee: | $491.13 |
| Beds: | 3 |
| Baths: | 2 |
| Fireplace: | N |
Locatin Map:
Payment Calculator:
- Color Examples
- Red
- Magenta
- Gold
- Green
- Black and Gold
- Dark Navy Blue And Gold
- Cyan
- Black
- Purple
- Brown Cream
- Blue and Black
- Orange and Black
- Default
- Device Examples
