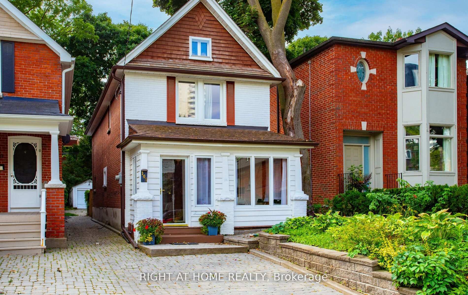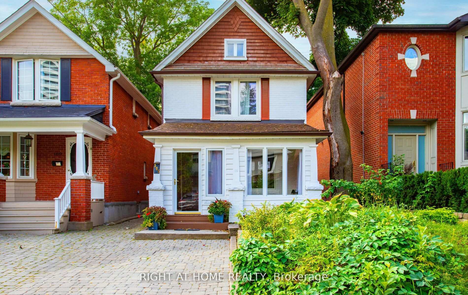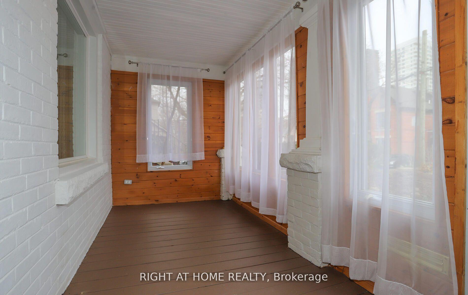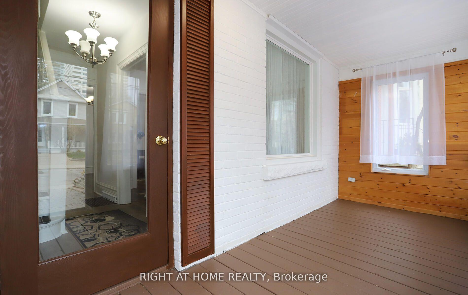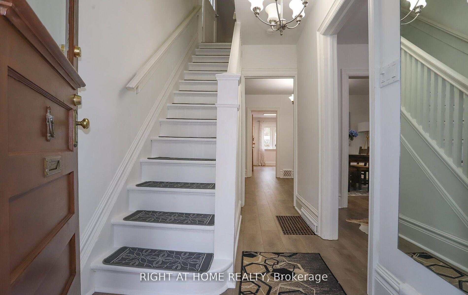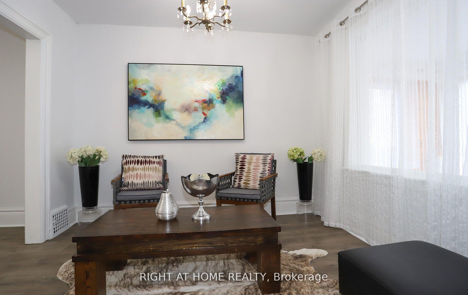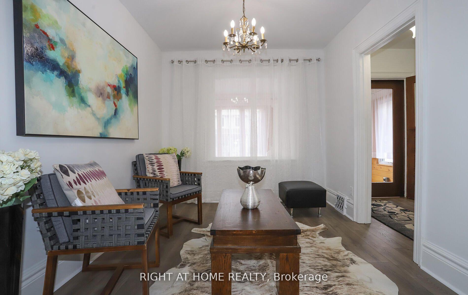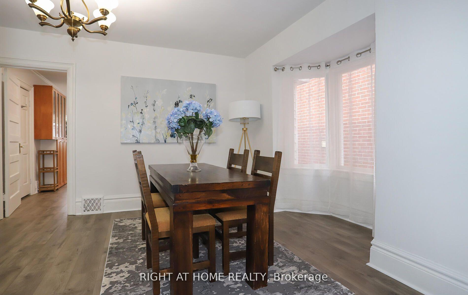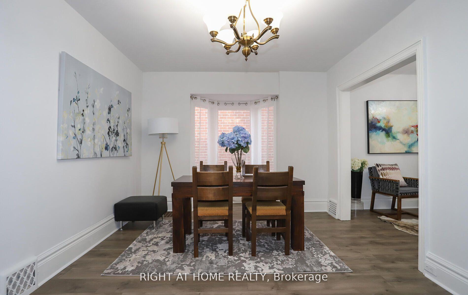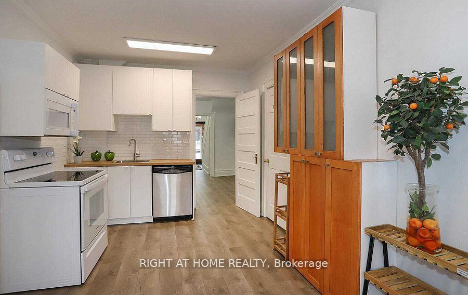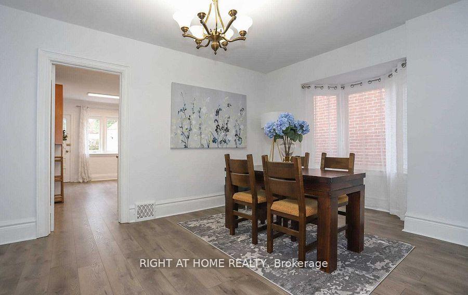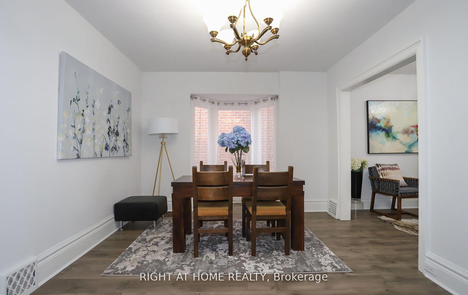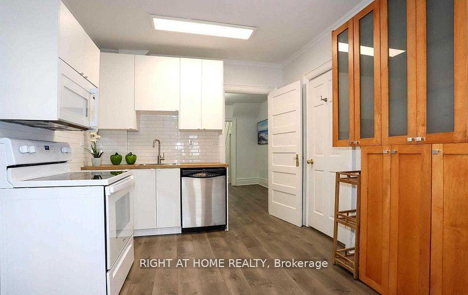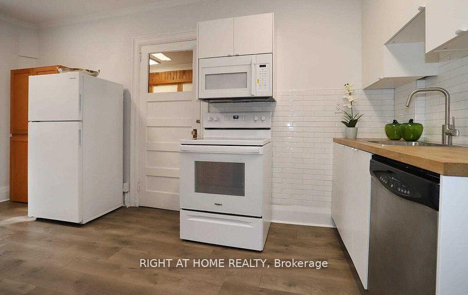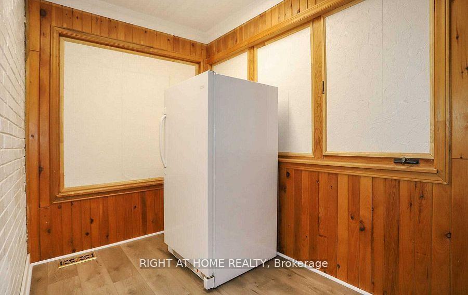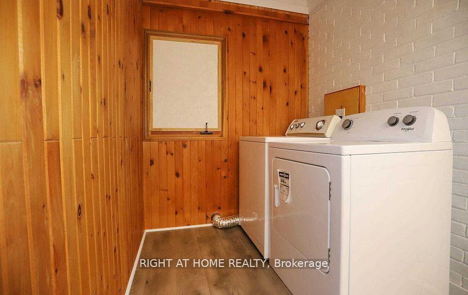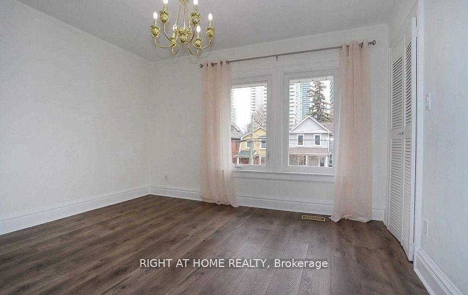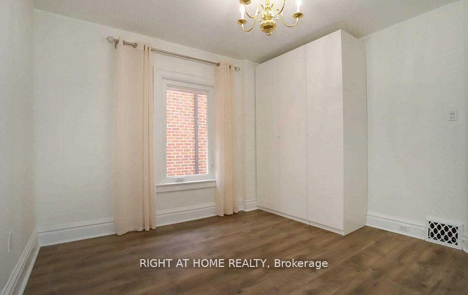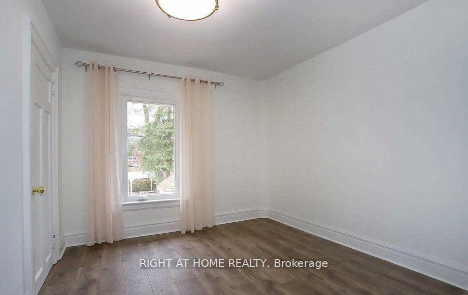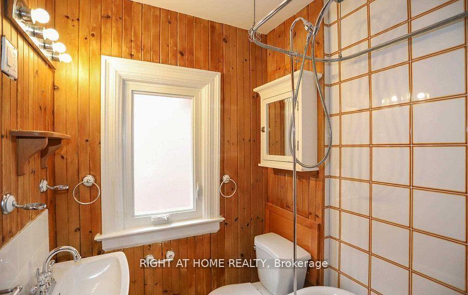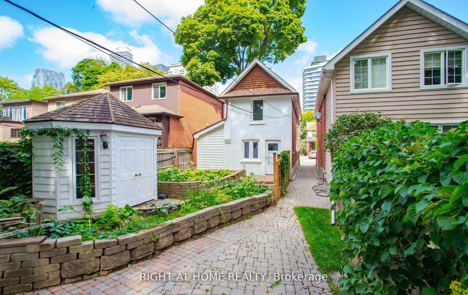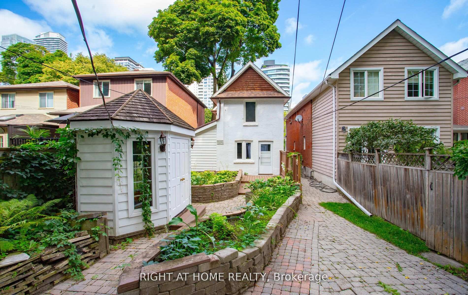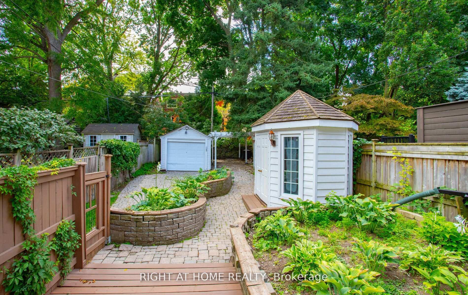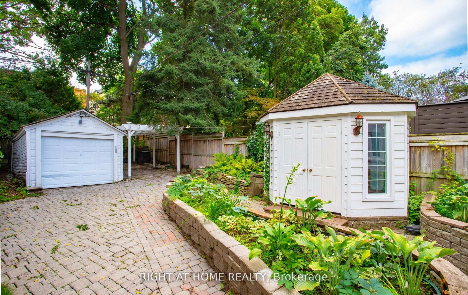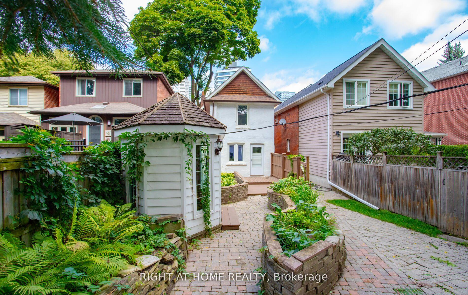Sold
Listing ID: C12058939
165 Hillsdale Aven East , Toronto, M4S 1T4, Toronto
| Unique Opportunity In One Of Toronto's Best Neighborhoods! This Home Is Steps Away From Yonge & Eglinton, Offering An Array of Shopping, Restaurants, and Entertainment, As Well As Access To Public Transit, Toronto's Top-Ranked Public Schools, Parks, and More. South-Facing Property In Good Condition With Home Inspection Report Available And Recently Upgraded Windows, Laminate Flooring, Furnace, And AC/ Legal Front Parking/ For Renovators, Landlords, And Builders, Create Your Own Vision: Update, Renovate, Or Build Your Custom Home/ |
| Listed Price | $1,499,000 |
| Taxes: | $7710.82 |
| Assessment Year: | 2024 |
| Occupancy: | Partial |
| Address: | 165 Hillsdale Aven East , Toronto, M4S 1T4, Toronto |
| Directions/Cross Streets: | Yonge/Eglinton |
| Rooms: | 6 |
| Bedrooms: | 3 |
| Bedrooms +: | 0 |
| Family Room: | F |
| Basement: | Unfinished, Partially Fi |
| Level/Floor | Room | Length(ft) | Width(ft) | Descriptions | |
| Room 1 | Ground | Living Ro | 11.18 | 9.35 | Laminate, Combined w/Dining, Large Window |
| Room 2 | Ground | Dining Ro | 17.74 | 11.41 | Bay Window, Laminate |
| Room 3 | Ground | Kitchen | 16.83 | 9.84 | Breakfast Area, Laminate, W/O To Patio |
| Room 4 | Ground | Laundry | 9.51 | 5.84 | Laminate, Casement Windows |
| Room 5 | Second | Primary B | 12.17 | 11.25 | Laminate, Walk-In Closet(s), Window |
| Room 6 | Second | Bedroom 2 | 11.35 | 11.02 | Laminate, Window, B/I Closet |
| Room 7 | Second | Bedroom 3 | 11.02 | 9.77 | Laminate, Walk-In Closet(s) |
| Washroom Type | No. of Pieces | Level |
| Washroom Type 1 | 4 | Second |
| Washroom Type 2 | 2 | Main |
| Washroom Type 3 | 3 | Basement |
| Washroom Type 4 | 0 | |
| Washroom Type 5 | 0 | |
| Washroom Type 6 | 4 | Second |
| Washroom Type 7 | 2 | Main |
| Washroom Type 8 | 3 | Basement |
| Washroom Type 9 | 0 | |
| Washroom Type 10 | 0 | |
| Washroom Type 11 | 4 | Second |
| Washroom Type 12 | 2 | Main |
| Washroom Type 13 | 3 | Basement |
| Washroom Type 14 | 0 | |
| Washroom Type 15 | 0 |
| Total Area: | 0.00 |
| Property Type: | Detached |
| Style: | 2-Storey |
| Exterior: | Brick, Vinyl Siding |
| Garage Type: | Detached |
| (Parking/)Drive: | Mutual |
| Drive Parking Spaces: | 1 |
| Park #1 | |
| Parking Type: | Mutual |
| Park #2 | |
| Parking Type: | Mutual |
| Pool: | None |
| Property Features: | Hospital, Library |
| CAC Included: | N |
| Water Included: | N |
| Cabel TV Included: | N |
| Common Elements Included: | N |
| Heat Included: | N |
| Parking Included: | N |
| Condo Tax Included: | N |
| Building Insurance Included: | N |
| Fireplace/Stove: | N |
| Heat Type: | Forced Air |
| Central Air Conditioning: | Central Air |
| Central Vac: | N |
| Laundry Level: | Syste |
| Ensuite Laundry: | F |
| Sewers: | Sewer |
| Although the information displayed is believed to be accurate, no warranties or representations are made of any kind. |
| RIGHT AT HOME REALTY |
|
|
.jpg?src=Custom)
NADIA SINGER
Salesperson
Dir:
Regular
| Email a Friend |
Jump To:
At a Glance:
| Type: | Freehold - Detached |
| Area: | Toronto |
| Municipality: | Toronto C10 |
| Neighbourhood: | Mount Pleasant West |
| Style: | 2-Storey |
| Tax: | $7,710.82 |
| Beds: | 3 |
| Baths: | 3 |
| Fireplace: | N |
| Pool: | None |
Locatin Map:
- Color Examples
- Red
- Magenta
- Gold
- Green
- Black and Gold
- Dark Navy Blue And Gold
- Cyan
- Black
- Purple
- Brown Cream
- Blue and Black
- Orange and Black
- Default
- Device Examples
