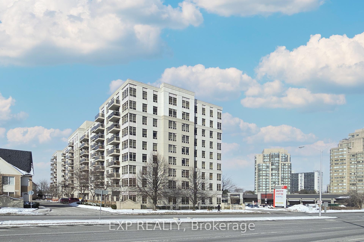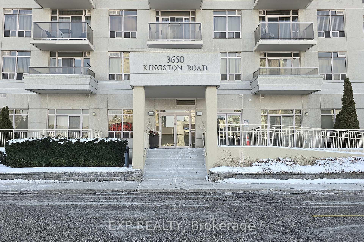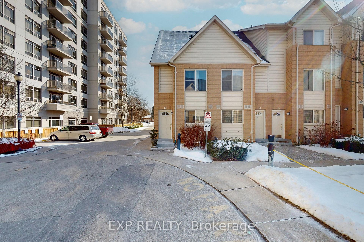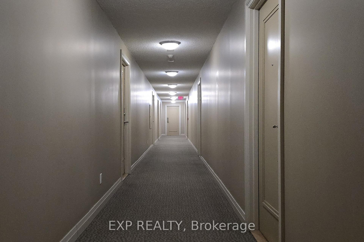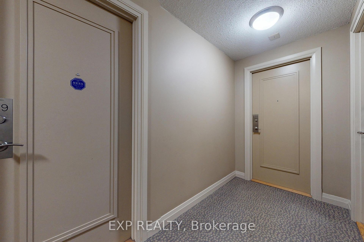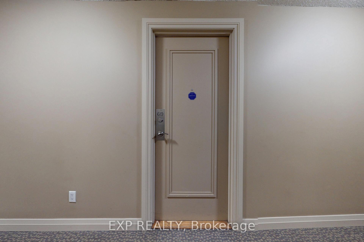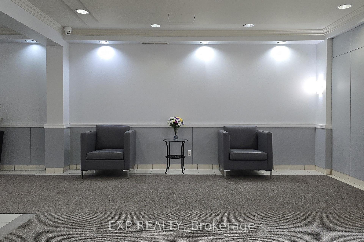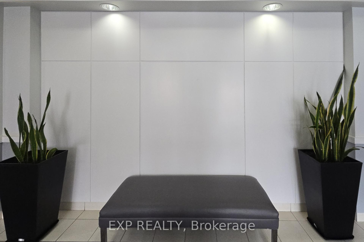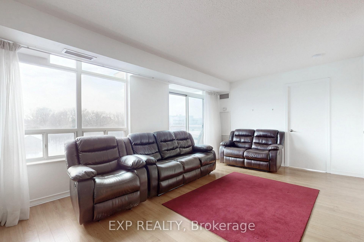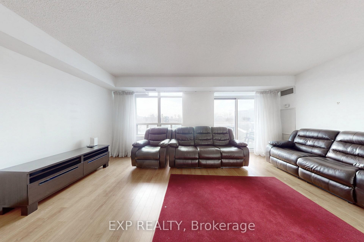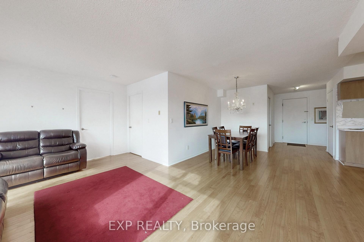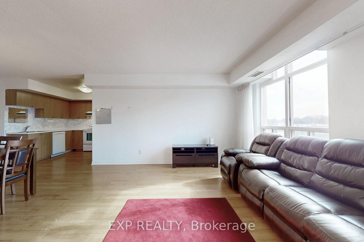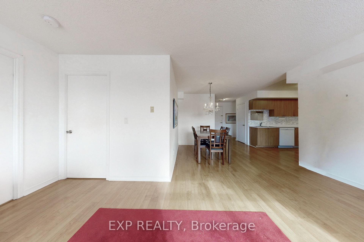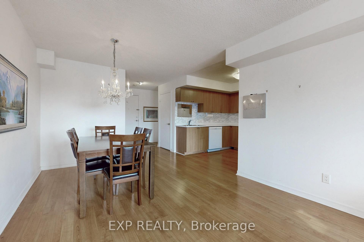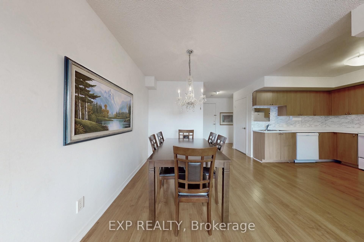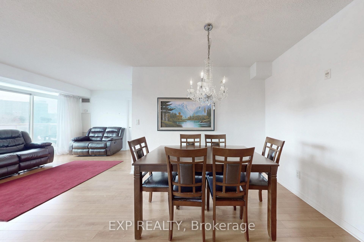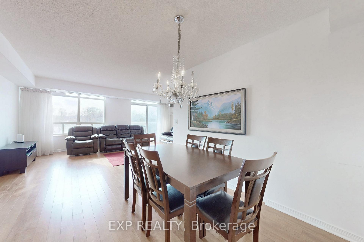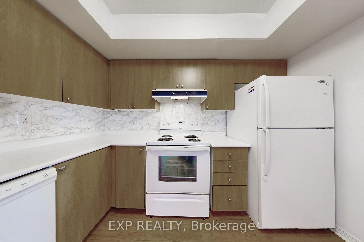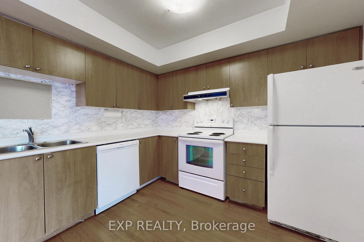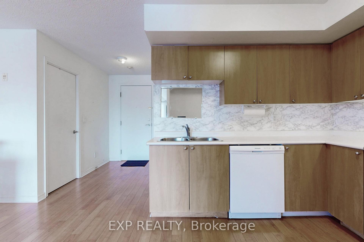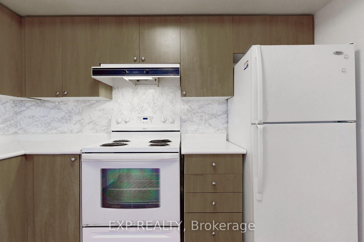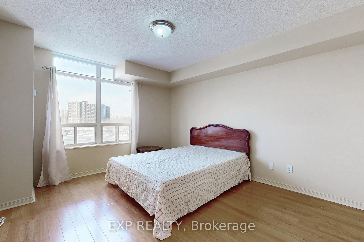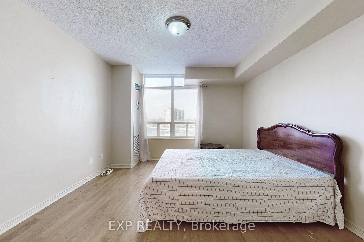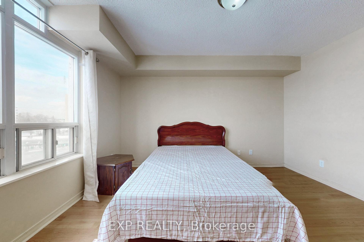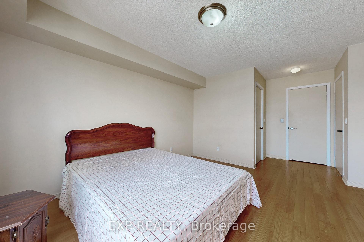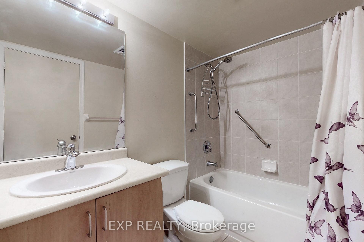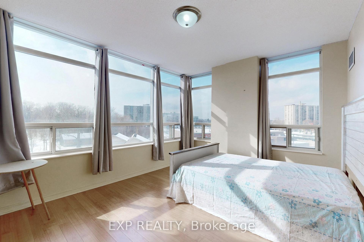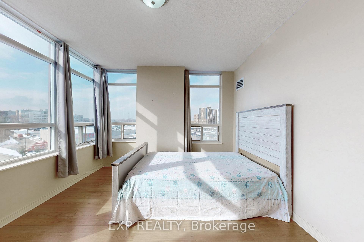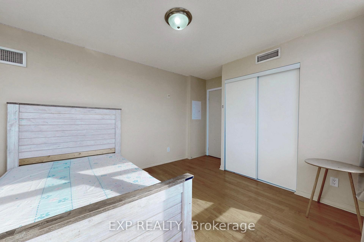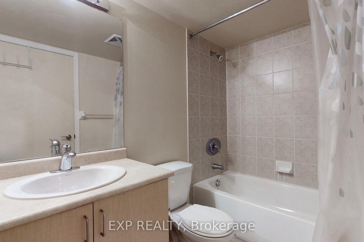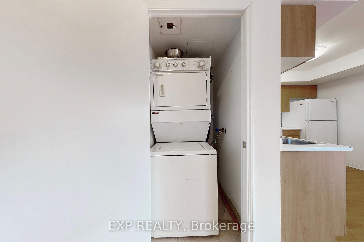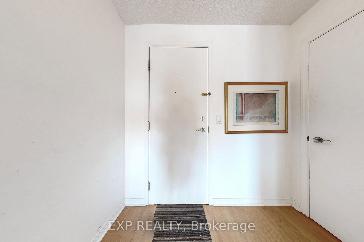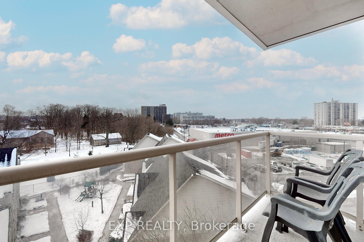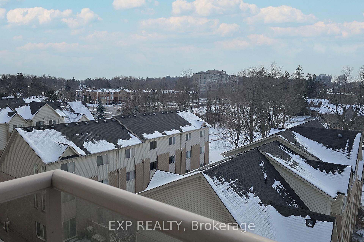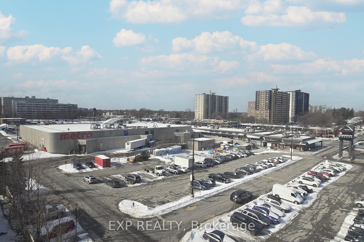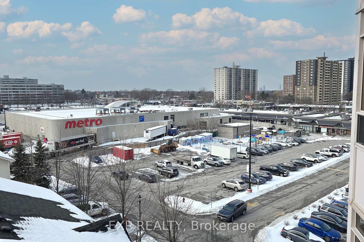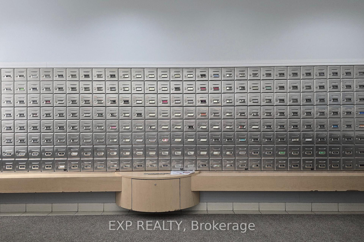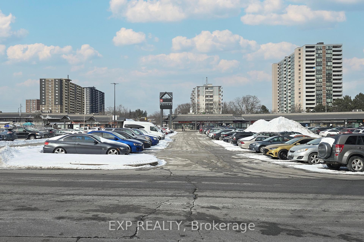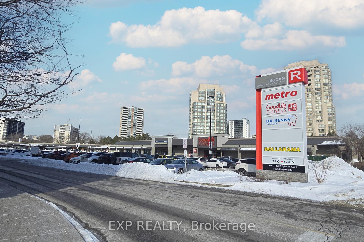$569,900
Available - For Sale
Listing ID: E12060058
3650 Kingston Road , Toronto, M1M 3X9, Toronto
| Newer Tridel Building Build in 2006. Large Corner Unit with Unobstructed West View, View Of The Lake***Balcony Not Attached To Any Other unit***2 Full Wash Rooms***One Parking***Very Close To Shops, Ttc, Go***Open Concept Living room and Dinning room***Ensuite Laundry***Laminated Floor all over *** No Carpet***Parking Owned**Quiet And Well Maintained Building***Very Clean Unit***1050 Sq Ft As Per Geowarehouse |
| Price | $569,900 |
| Taxes: | $1867.00 |
| Assessment Year: | 2024 |
| Occupancy: | Vacant |
| Address: | 3650 Kingston Road , Toronto, M1M 3X9, Toronto |
| Postal Code: | M1M 3X9 |
| Province/State: | Toronto |
| Directions/Cross Streets: | Kingston Rd and Eglinton Ave East |
| Level/Floor | Room | Length(ft) | Width(ft) | Descriptions | |
| Room 1 | Flat | Living Ro | 18.01 | 11.68 | Laminate, W/O To Balcony, Large Window |
| Room 2 | Flat | Dining Ro | 10.99 | 10.99 | Laminate, Open Concept |
| Room 3 | Flat | Kitchen | 10.3 | 8.99 | Ceramic Floor, B/I Dishwasher |
| Room 4 | Flat | Primary B | 14.99 | 10.99 | Laminate, 4 Pc Ensuite, Walk-In Closet(s) |
| Room 5 | Flat | Bedroom 2 | 14.69 | 10.89 | Laminate, Closet, Window |
| Washroom Type | No. of Pieces | Level |
| Washroom Type 1 | 4 | Flat |
| Washroom Type 2 | 0 | |
| Washroom Type 3 | 0 | |
| Washroom Type 4 | 0 | |
| Washroom Type 5 | 0 | |
| Washroom Type 6 | 4 | Flat |
| Washroom Type 7 | 0 | |
| Washroom Type 8 | 0 | |
| Washroom Type 9 | 0 | |
| Washroom Type 10 | 0 |
| Total Area: | 0.00 |
| Washrooms: | 2 |
| Heat Type: | Forced Air |
| Central Air Conditioning: | Central Air |
$
%
Years
This calculator is for demonstration purposes only. Always consult a professional
financial advisor before making personal financial decisions.
| Although the information displayed is believed to be accurate, no warranties or representations are made of any kind. |
| EXP REALTY |
|
|
.jpg?src=Custom)
Dir:
416-548-7854
Bus:
416-548-7854
Fax:
416-981-7184
| Book Showing | Email a Friend |
Jump To:
At a Glance:
| Type: | Com - Condo Apartment |
| Area: | Toronto |
| Municipality: | Toronto E08 |
| Neighbourhood: | Scarborough Village |
| Style: | Apartment |
| Tax: | $1,867 |
| Maintenance Fee: | $890 |
| Beds: | 2 |
| Baths: | 2 |
| Fireplace: | N |
Locatin Map:
Payment Calculator:
- Color Examples
- Red
- Magenta
- Gold
- Green
- Black and Gold
- Dark Navy Blue And Gold
- Cyan
- Black
- Purple
- Brown Cream
- Blue and Black
- Orange and Black
- Default
- Device Examples
