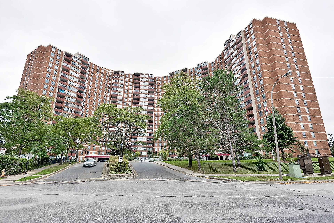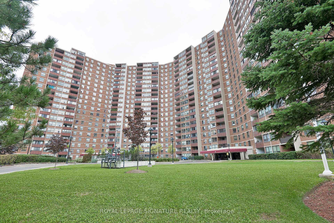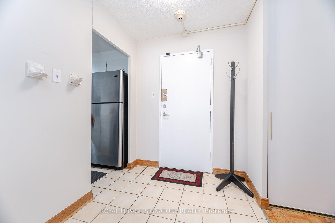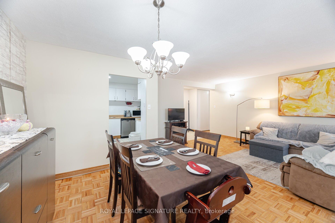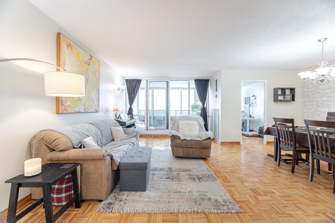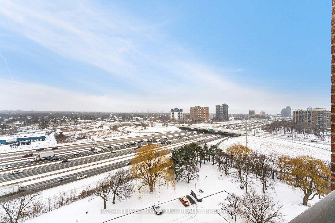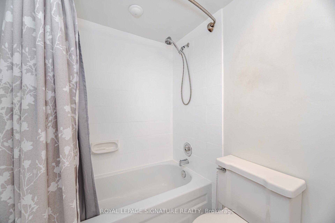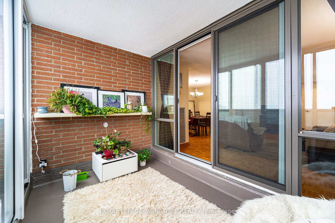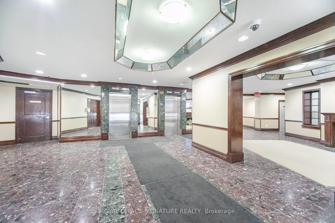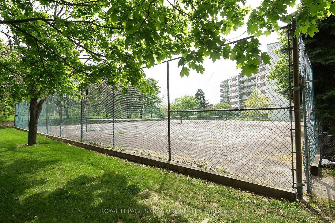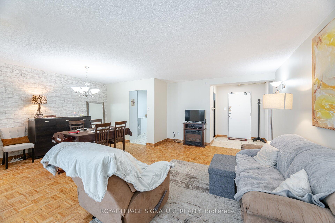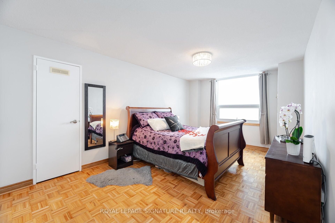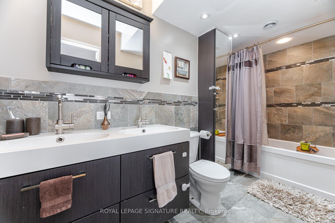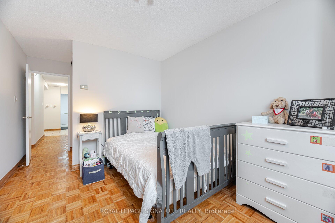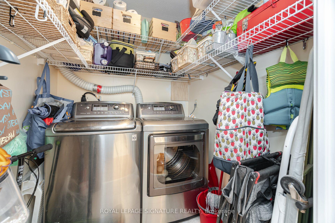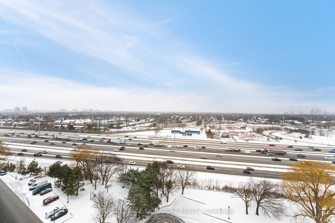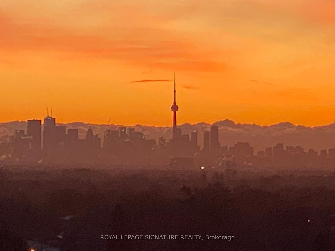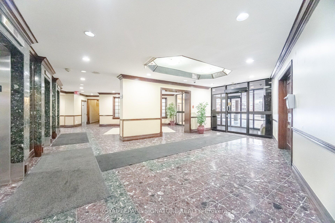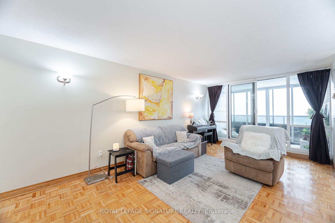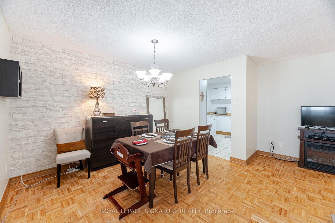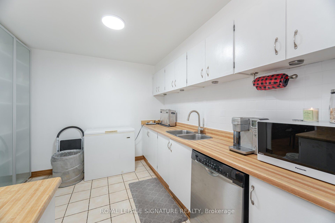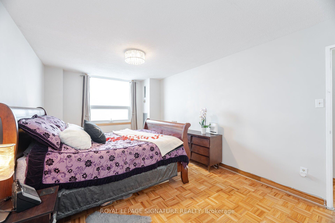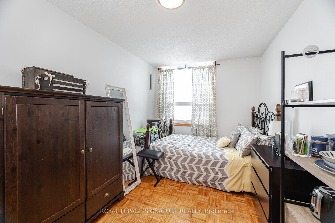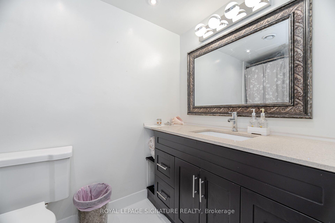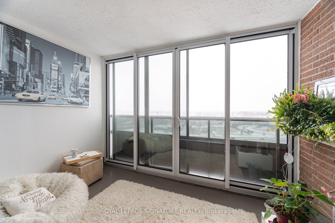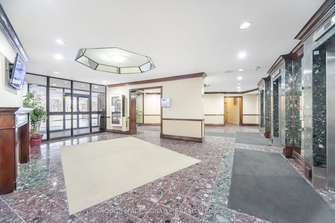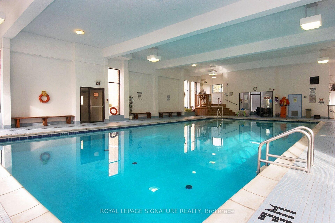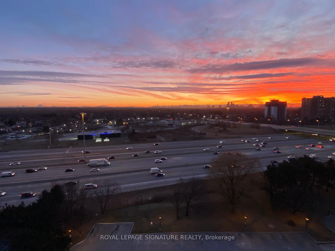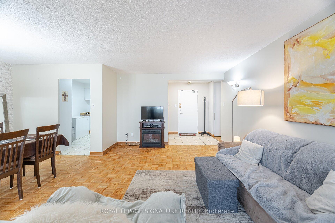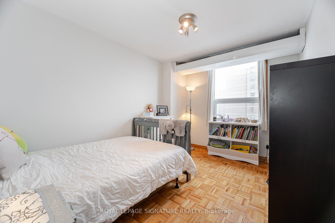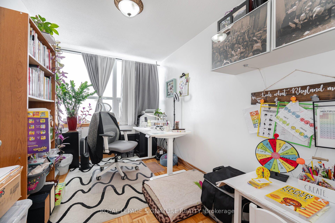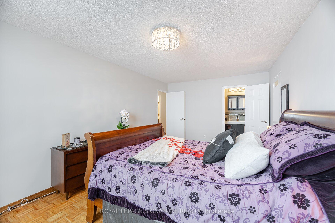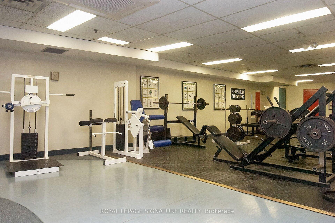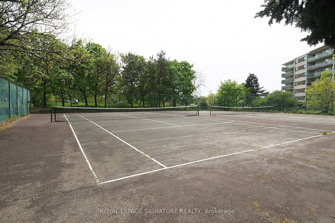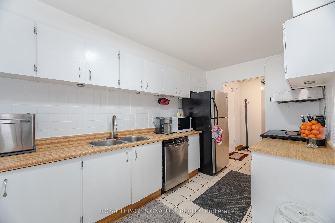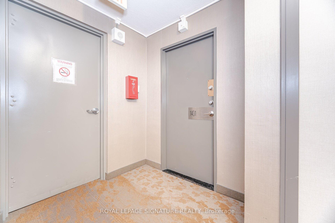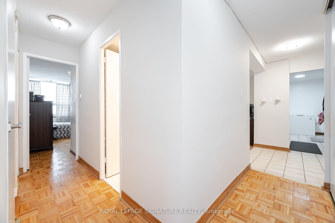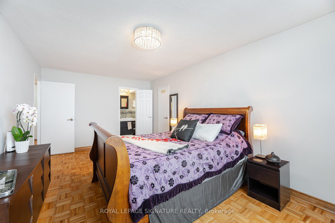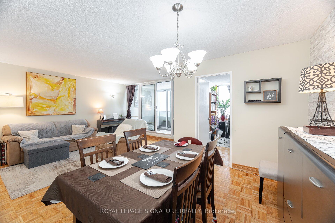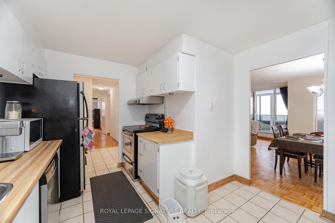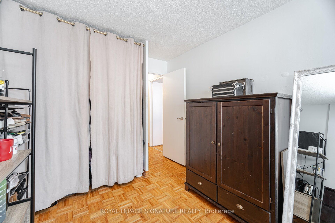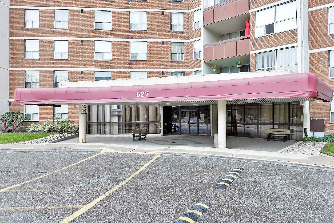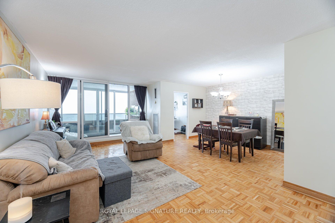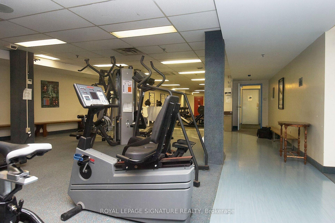$599,900
Available - For Sale
Listing ID: W12059221
627 The West Mall Driv , Toronto, M9C 4X5, Toronto
| Stunning, Spacious & Move-In Ready At 627 The West Mall! Welcome To This Beautifully Updated 3+1 Bedroom, 2-Bathroom Condo In The Heart Of Etobicoke! Boasting A Bright, Open-Concept Living Space, This Home Is Perfect For Families, Professionals, Or Downsizers Seeking Comfort And Convenience. Freshly Painted In Neutral Tones For A Warm And Inviting Atmosphere. The Family Size Kitchen Boasts Stainless Steel Appliances, And Ample Cabinetry-Perfect For Home Chefs And Entertainers Alike. The Expansive Living And Dining Area Is Bathed In Natural Light, Featuring Floor-To-Ceiling Windows And A Versatile Den, Ideal For A Home Office, Study, Or Extra Bedroom. Enjoy Year-Round Comfort With A Fully Enclosed 4-Season Balcony With Sliding Doors, Offering The Perfect Spot To Sip Your Morning Coffee Or Unwind After A Long Day. The Primary Suite Boasts A Walk-In Closet And A Beautifully Updated Ensuite, While The Spacious Secondary Bedrooms Provide Ample Room For The Whole Family. This Turn-Key, Move-In-Ready Home Includes 1 Parking Space And 1 Locker For Added Convenience. Live In A Recently Renovated Building With A Sleek, Hotel- Like Feel, Featuring Modernized Hallways, Newer Vinyl Windows, And Refreshed Elevators. Enjoy Top-Tier Amenities, Including An Indoor Pool, Gym, Sauna, Party Room, And Security, Plus The Convenience Of ALL-INCLUSIVE Maintenance Fees Covering Heat, Hydro, Water, Cable, And Internet. Located Just Minutes From Grocery Stores, Shopping, Top-Rated Schools, Parks, Public Transit, And Major Highways (427, 401, QEW), This Is The Perfect Home In A Prime Location! Don't Miss This Rare Opportunity-A Stylish, Move-In-Ready Home In An Unbeatable Location! Book Your Private Showing Today! |
| Price | $599,900 |
| Taxes: | $1781.07 |
| Occupancy: | Owner+T |
| Address: | 627 The West Mall Driv , Toronto, M9C 4X5, Toronto |
| Postal Code: | M9C 4X5 |
| Province/State: | Toronto |
| Directions/Cross Streets: | Rathbum Rd & Hwy 427 |
| Level/Floor | Room | Length(ft) | Width(ft) | Descriptions | |
| Room 1 | Main | Living Ro | 19.35 | 11.81 | Parquet, Open Concept, W/O To Balcony |
| Room 2 | Main | Dining Ro | 11.91 | 8.2 | Parquet, Open Concept, Combined w/Living |
| Room 3 | Main | Kitchen | 13.48 | 11.22 | Tile Floor, Stainless Steel Appl, Family Size Kitchen |
| Room 4 | Main | Primary B | 18.04 | 10.82 | Parquet, 5 Pc Ensuite, Walk-In Closet(s) |
| Room 5 | Main | Bedroom 2 | 18.24 | 9.28 | Parquet, Closet, Window |
| Room 6 | Main | Bedroom 3 | 15.06 | 8.89 | Parquet, Closet, Window |
| Room 7 | Main | Den | 11.71 | 7.81 | Parquet, Separate Room, Window |
| Room 8 | Main | Other | 11.25 | 7.9 | Balcony, East View |
| Washroom Type | No. of Pieces | Level |
| Washroom Type 1 | 4 | Main |
| Washroom Type 2 | 5 | Main |
| Washroom Type 3 | 0 | |
| Washroom Type 4 | 0 | |
| Washroom Type 5 | 0 | |
| Washroom Type 6 | 4 | Main |
| Washroom Type 7 | 5 | Main |
| Washroom Type 8 | 0 | |
| Washroom Type 9 | 0 | |
| Washroom Type 10 | 0 |
| Total Area: | 0.00 |
| Sprinklers: | Conc |
| Washrooms: | 2 |
| Heat Type: | Forced Air |
| Central Air Conditioning: | Central Air |
$
%
Years
This calculator is for demonstration purposes only. Always consult a professional
financial advisor before making personal financial decisions.
| Although the information displayed is believed to be accurate, no warranties or representations are made of any kind. |
| ROYAL LEPAGE SIGNATURE REALTY |
|
|
.jpg?src=Custom)
Dir:
416-548-7854
Bus:
416-548-7854
Fax:
416-981-7184
| Virtual Tour | Book Showing | Email a Friend |
Jump To:
At a Glance:
| Type: | Com - Condo Apartment |
| Area: | Toronto |
| Municipality: | Toronto W08 |
| Neighbourhood: | Eringate-Centennial-West Deane |
| Style: | Apartment |
| Tax: | $1,781.07 |
| Maintenance Fee: | $1,034.01 |
| Beds: | 3+1 |
| Baths: | 2 |
| Fireplace: | N |
Locatin Map:
Payment Calculator:
- Color Examples
- Red
- Magenta
- Gold
- Green
- Black and Gold
- Dark Navy Blue And Gold
- Cyan
- Black
- Purple
- Brown Cream
- Blue and Black
- Orange and Black
- Default
- Device Examples
