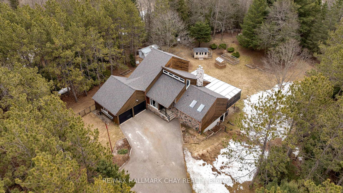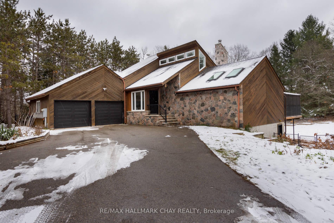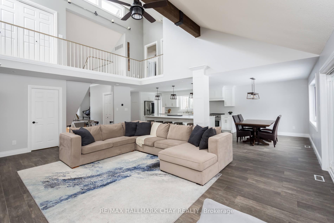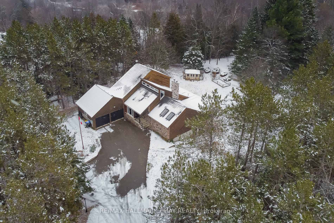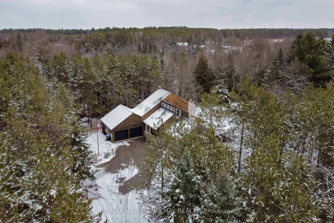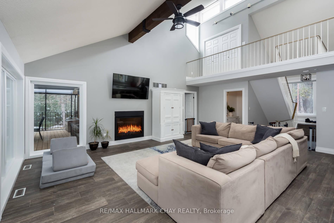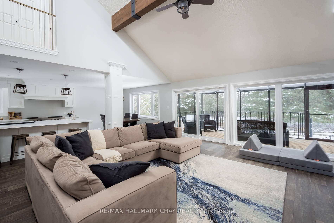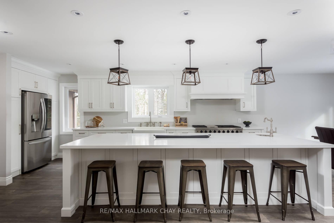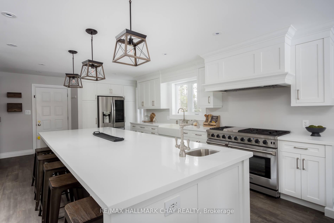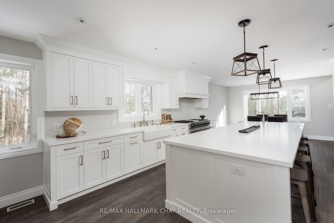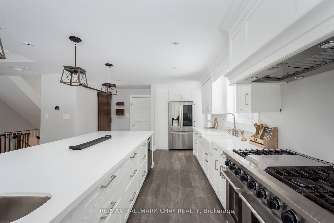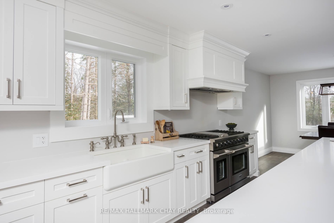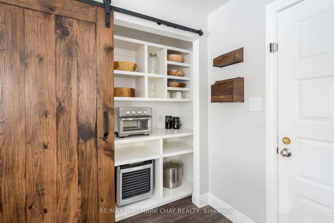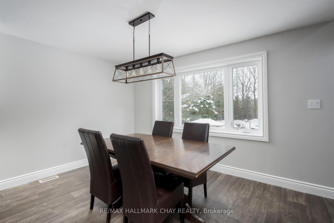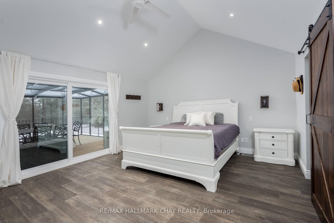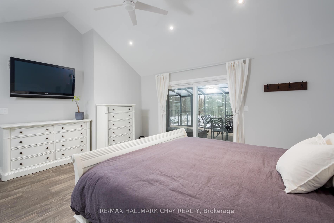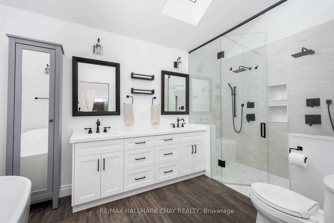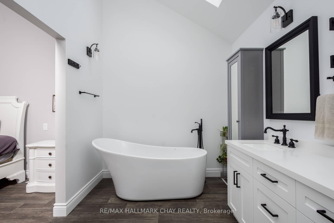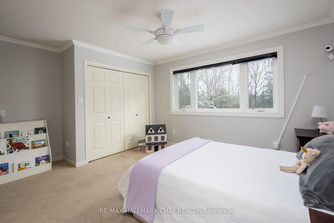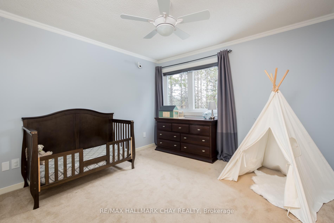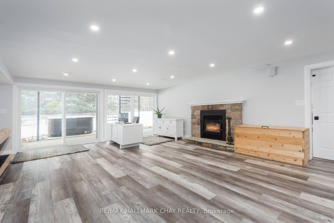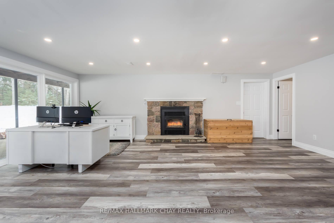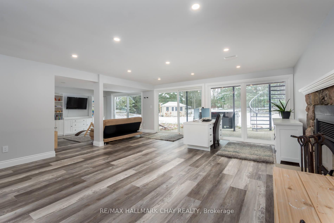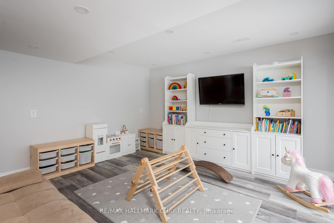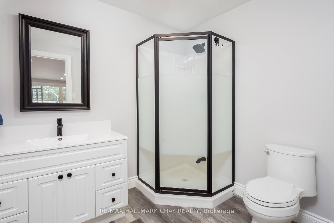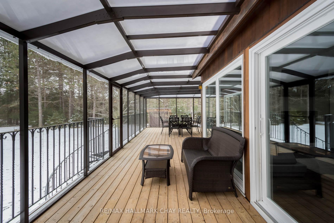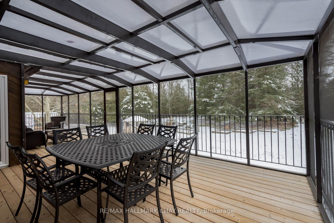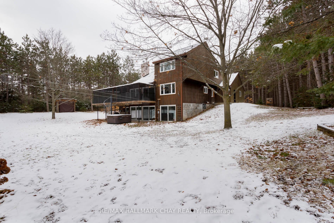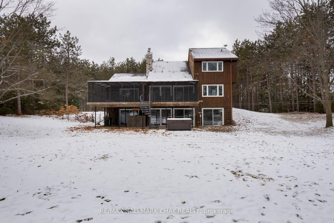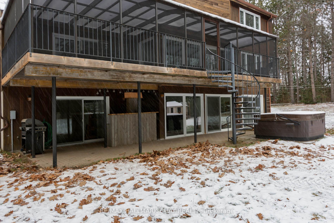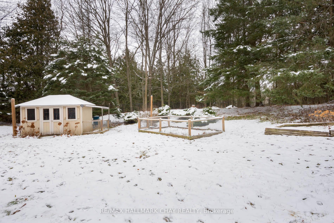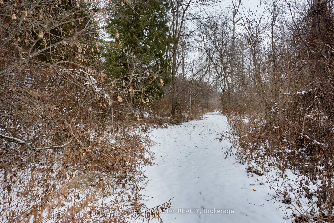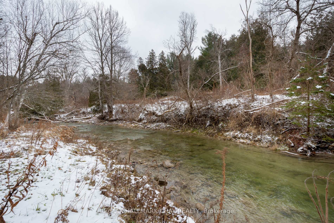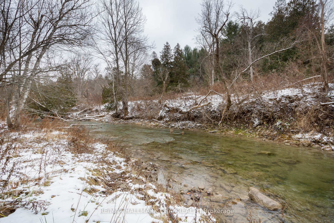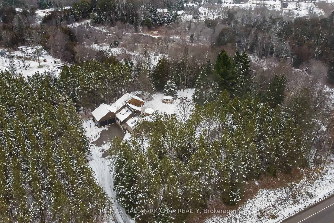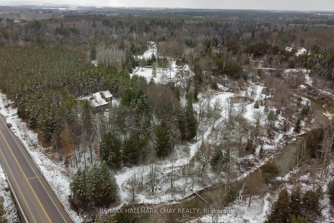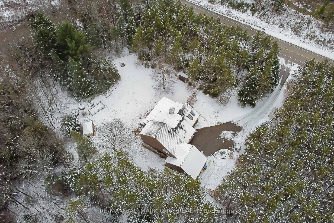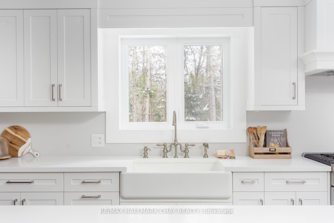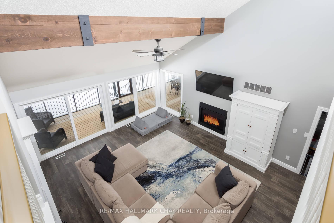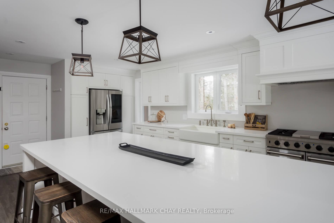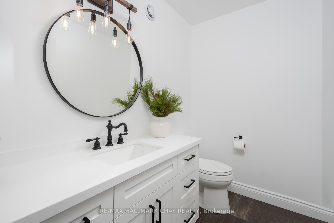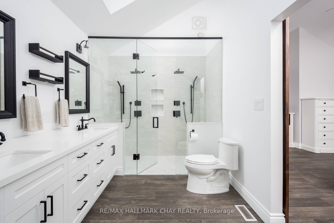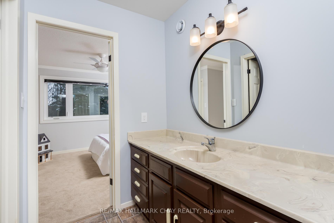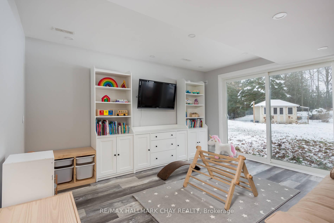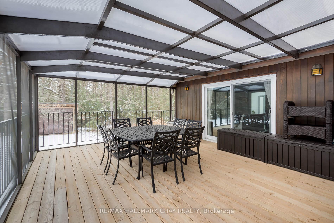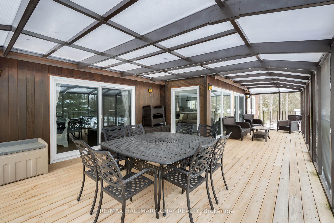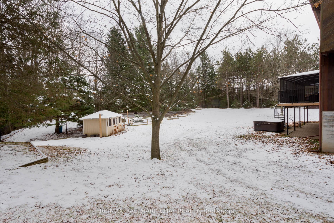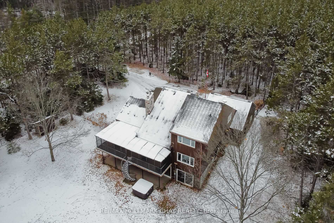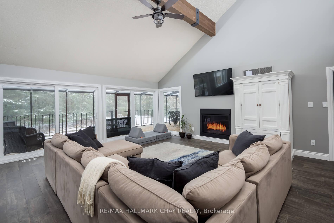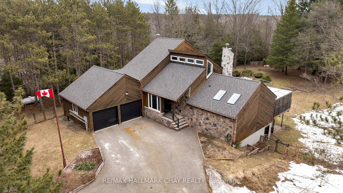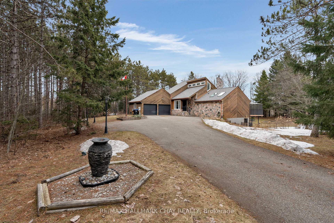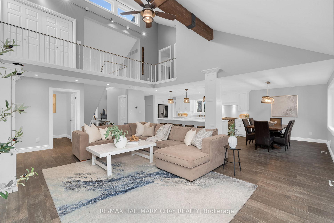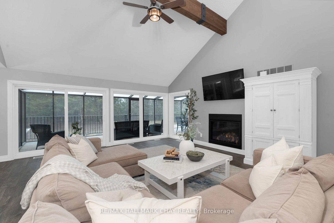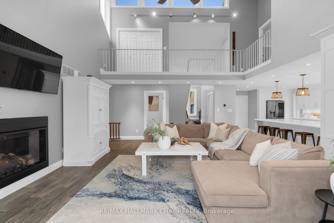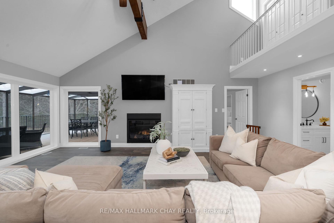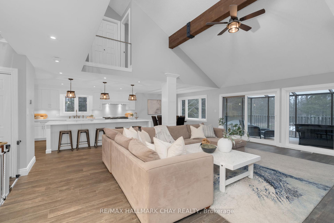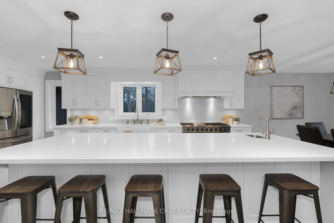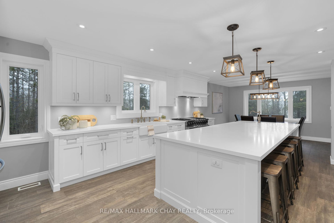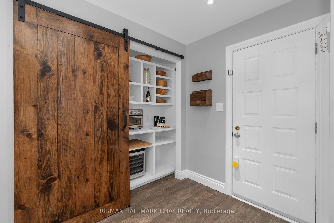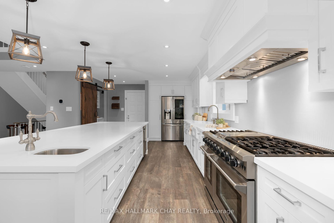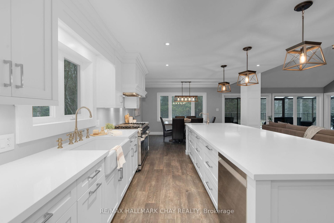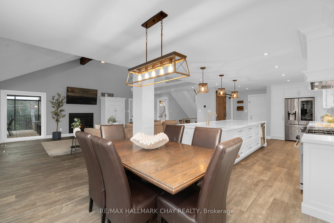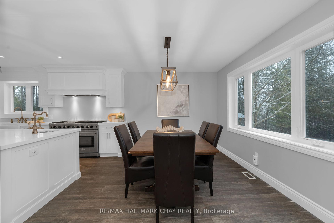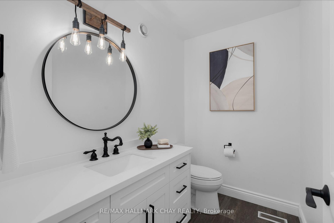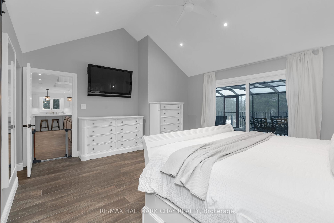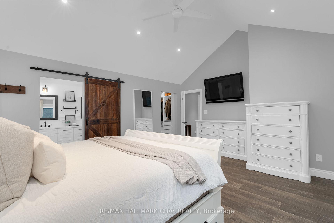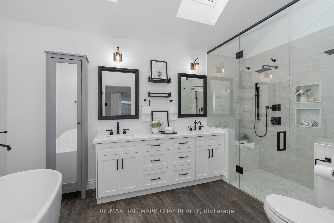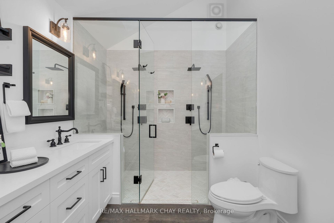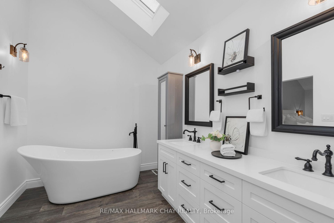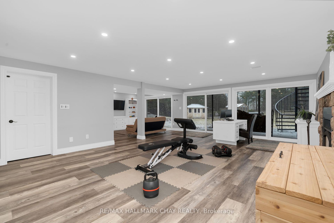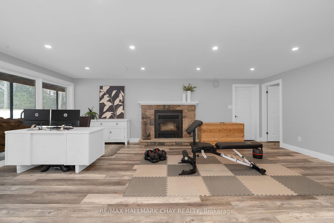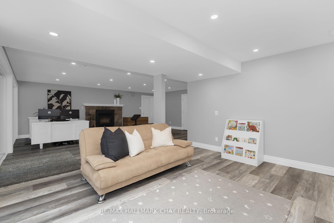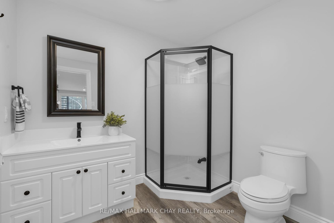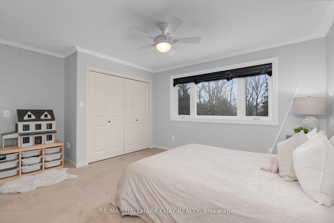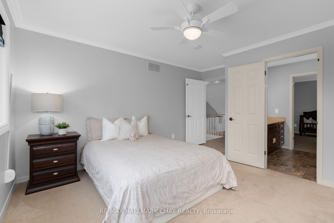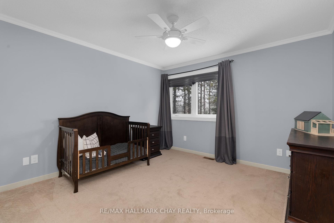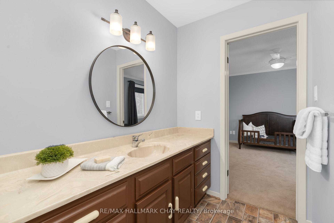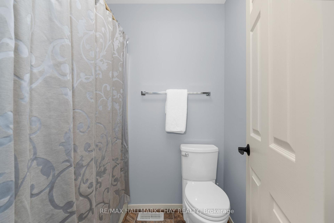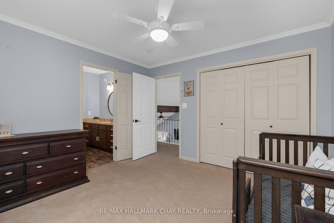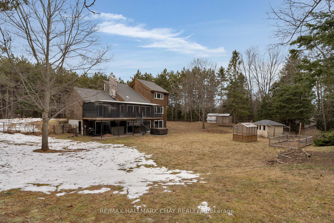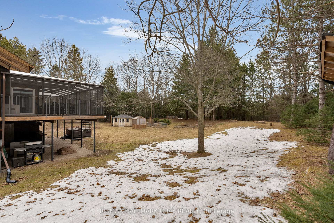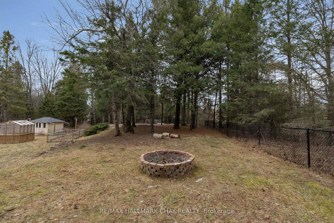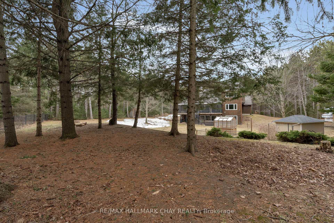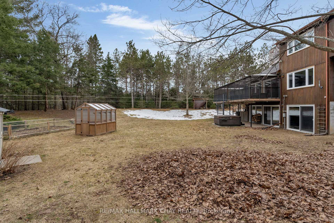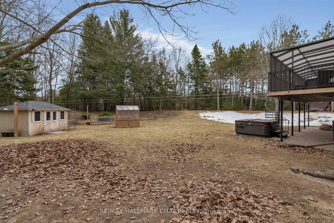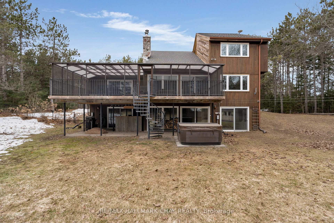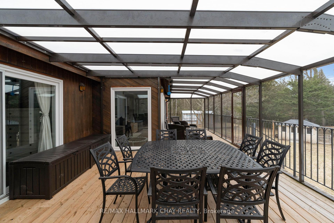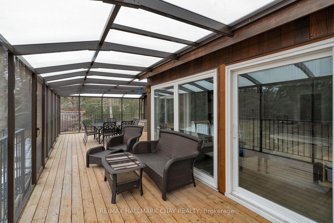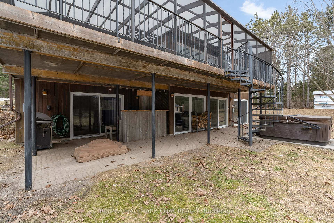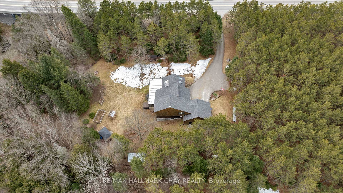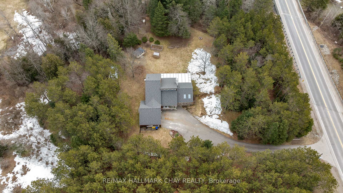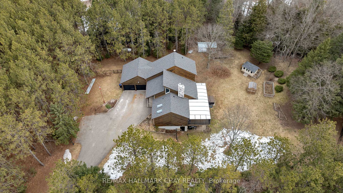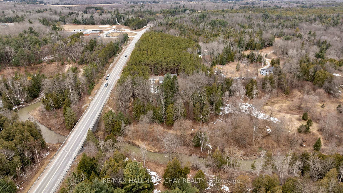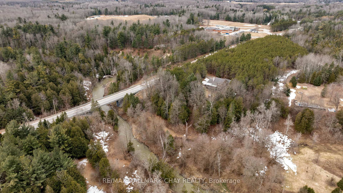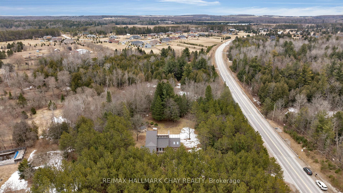$1,425,000
Available - For Sale
Listing ID: N12060076
6951 County Road 13 N/A , Adjala-Tosorontio, L0M 1J0, Simcoe
| Renovated Home on 2 Acres Backing onto the Pine River. Offering 3300+ finished square feet of living space and featuring an open-concept main floor, this home is designed for families and entertaining. Main Floor boasts a gorgeous renovated kitchen with a 10-foot island, high-end appliances, and stunning views of the backyard. Bright and spacious living room with floor-to-ceiling windows, a cozy propane fireplace, and a walkout to a covered deck. Spacious primary bedroom with a private walkout to the deck, a large walk-in closet, and a luxurious 6-piece ensuite complete with a soaker tub and a double-head, walk-in glass shower. Upper Level offers two additional sizeable bedrooms with a Jack & Jill bathroom. Finished Walkout Basement creates in-law potential and currently has an expansive rec room complete with a wood-burning fireplace, full bathroom, workshop space and laundry room. The private, treed yard backing onto the river is perfect for nature lovers. Bonus: Large chicken coop with power and water and plenty of space for gardening and outdoor activities. Home also features a generator hookup & panel for peace of mind. Major renovations include: Deck (2017), Roof (2021 Screened porch (2021), Skylight (2021), Main floor & upper windows/patio doors (2020), Chicken coop (2024), Wood-burning fireplace (2017), Propane fireplace (2020), Kitchen appliances (2020). This incredible property offers a rare combination of luxury, privacy, and nature. Don't miss your chance to make it yours! |
| Price | $1,425,000 |
| Taxes: | $5689.19 |
| Occupancy: | Owner |
| Address: | 6951 County Road 13 N/A , Adjala-Tosorontio, L0M 1J0, Simcoe |
| Acreage: | 2-4.99 |
| Directions/Cross Streets: | County Road 13 & Sideroad 17 |
| Rooms: | 5 |
| Rooms +: | 2 |
| Bedrooms: | 3 |
| Bedrooms +: | 0 |
| Family Room: | T |
| Basement: | Finished wit |
| Level/Floor | Room | Length(ft) | Width(ft) | Descriptions | |
| Room 1 | Main | Kitchen | 30.83 | 12.79 | Eat-in Kitchen |
| Room 2 | Main | Living Ro | 18.04 | 22.96 | Fireplace |
| Room 3 | Main | Primary B | 18.04 | 15.09 | Walk-Out, 6 Pc Ensuite, Walk-In Closet(s) |
| Room 4 | Second | Bedroom 2 | 11.48 | 11.81 | |
| Room 5 | Second | Bedroom 3 | 11.81 | 12.79 | |
| Room 6 | Lower | Recreatio | 30.5 | 22.96 |
| Washroom Type | No. of Pieces | Level |
| Washroom Type 1 | 6 | Main |
| Washroom Type 2 | 2 | Main |
| Washroom Type 3 | 4 | Upper |
| Washroom Type 4 | 3 | Basement |
| Washroom Type 5 | 0 | |
| Washroom Type 6 | 6 | Main |
| Washroom Type 7 | 2 | Main |
| Washroom Type 8 | 4 | Upper |
| Washroom Type 9 | 3 | Basement |
| Washroom Type 10 | 0 | |
| Washroom Type 11 | 6 | Main |
| Washroom Type 12 | 2 | Main |
| Washroom Type 13 | 4 | Upper |
| Washroom Type 14 | 3 | Basement |
| Washroom Type 15 | 0 | |
| Washroom Type 16 | 6 | Main |
| Washroom Type 17 | 2 | Main |
| Washroom Type 18 | 4 | Upper |
| Washroom Type 19 | 3 | Basement |
| Washroom Type 20 | 0 |
| Total Area: | 0.00 |
| Approximatly Age: | 31-50 |
| Property Type: | Detached |
| Style: | 2-Storey |
| Exterior: | Stone, Wood |
| Garage Type: | Attached |
| (Parking/)Drive: | Private Tr |
| Drive Parking Spaces: | 8 |
| Park #1 | |
| Parking Type: | Private Tr |
| Park #2 | |
| Parking Type: | Private Tr |
| Pool: | None |
| Approximatly Age: | 31-50 |
| Approximatly Square Footage: | 2000-2500 |
| Property Features: | School, Wooded/Treed |
| CAC Included: | N |
| Water Included: | N |
| Cabel TV Included: | N |
| Common Elements Included: | N |
| Heat Included: | N |
| Parking Included: | N |
| Condo Tax Included: | N |
| Building Insurance Included: | N |
| Fireplace/Stove: | Y |
| Heat Type: | Forced Air |
| Central Air Conditioning: | Central Air |
| Central Vac: | N |
| Laundry Level: | Syste |
| Ensuite Laundry: | F |
| Sewers: | Septic |
| Water: | Drilled W |
| Water Supply Types: | Drilled Well |
$
%
Years
This calculator is for demonstration purposes only. Always consult a professional
financial advisor before making personal financial decisions.
| Although the information displayed is believed to be accurate, no warranties or representations are made of any kind. |
| RE/MAX HALLMARK CHAY REALTY |
|
|
.jpg?src=Custom)
Dir:
416-548-7854
Bus:
416-548-7854
Fax:
416-981-7184
| Virtual Tour | Book Showing | Email a Friend |
Jump To:
At a Glance:
| Type: | Freehold - Detached |
| Area: | Simcoe |
| Municipality: | Adjala-Tosorontio |
| Neighbourhood: | Rural Adjala-Tosorontio |
| Style: | 2-Storey |
| Approximate Age: | 31-50 |
| Tax: | $5,689.19 |
| Beds: | 3 |
| Baths: | 4 |
| Fireplace: | Y |
| Pool: | None |
Locatin Map:
Payment Calculator:
- Color Examples
- Red
- Magenta
- Gold
- Green
- Black and Gold
- Dark Navy Blue And Gold
- Cyan
- Black
- Purple
- Brown Cream
- Blue and Black
- Orange and Black
- Default
- Device Examples
