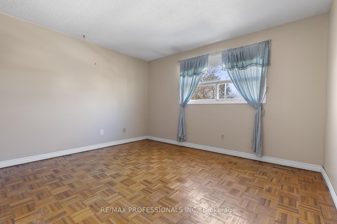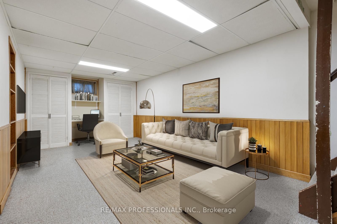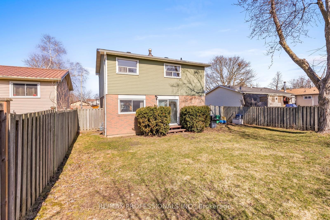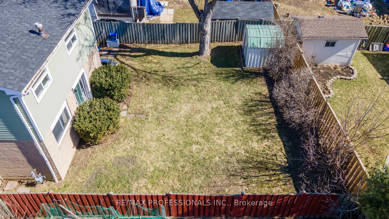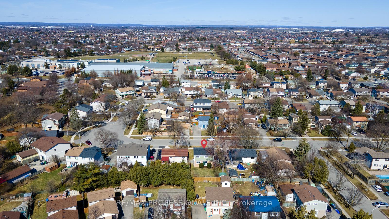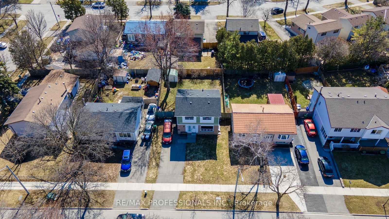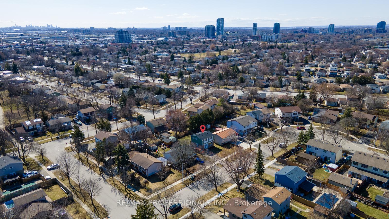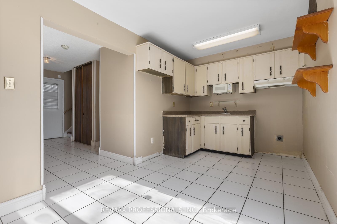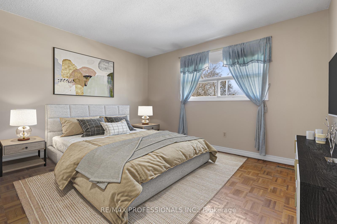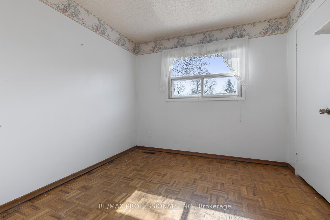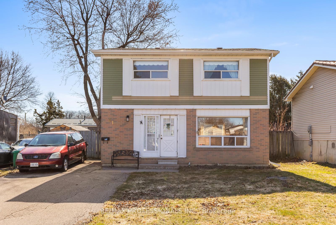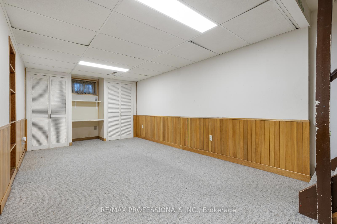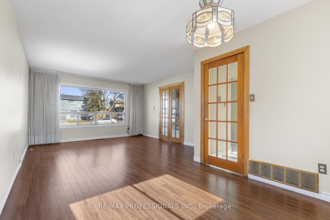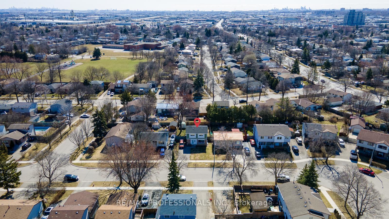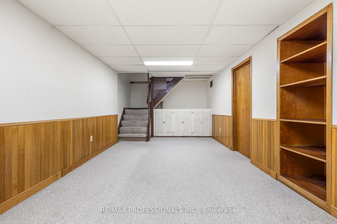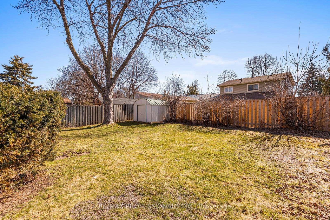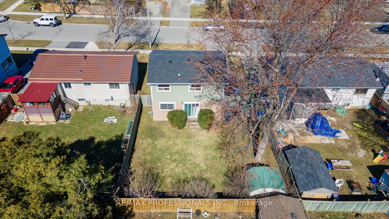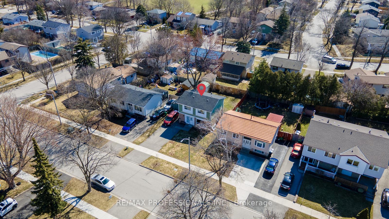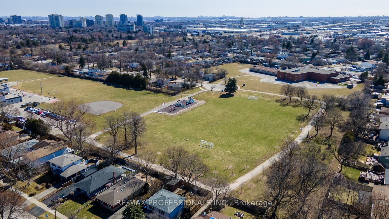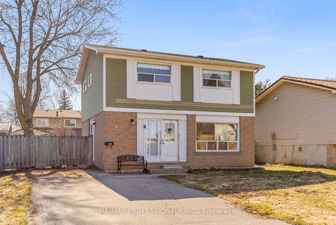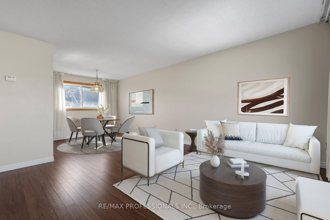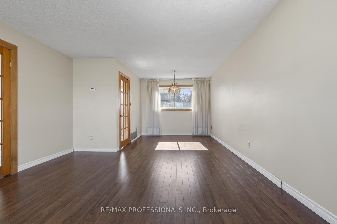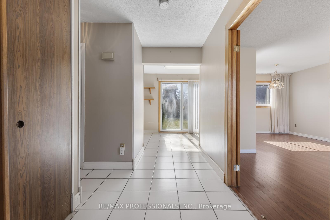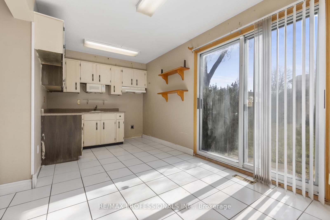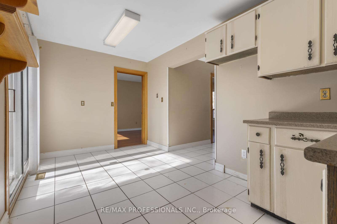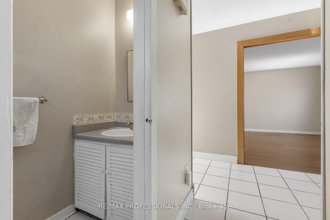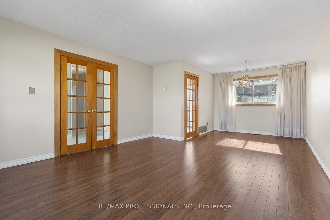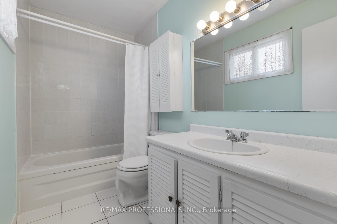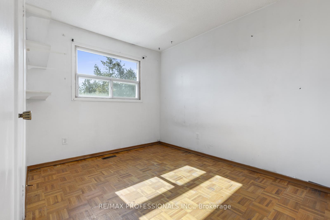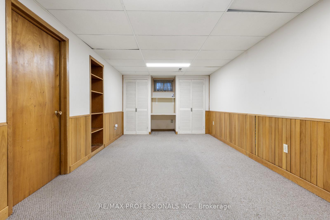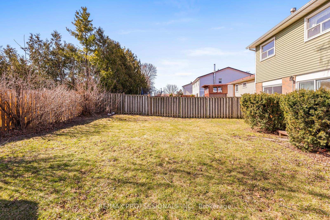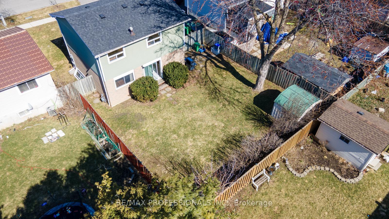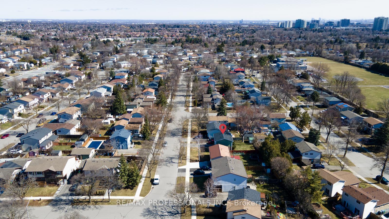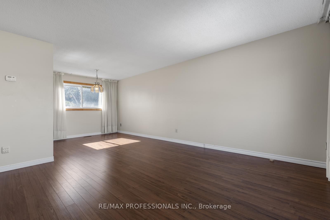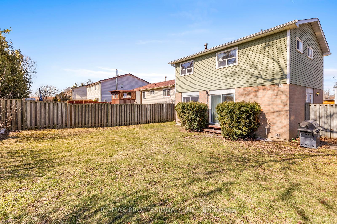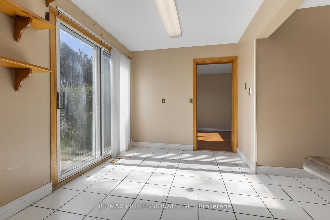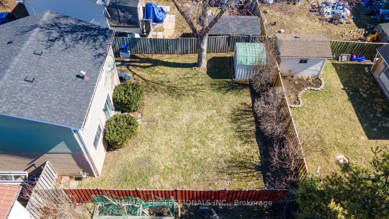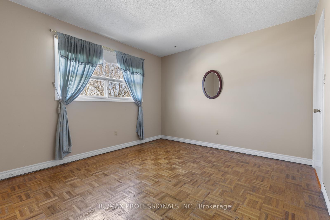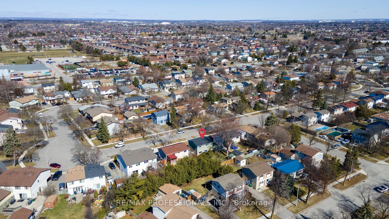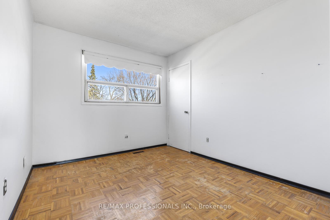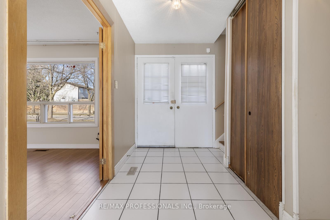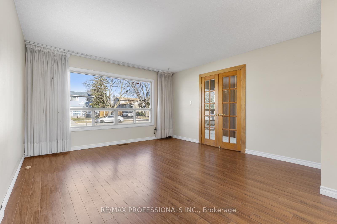$795,000
Available - For Sale
Listing ID: W12060892
41 Carberry Cres , Brampton, L6V 2G2, Peel
| Welcome to 41 Carberry Crescent, an incredible opportunity to own a detached 4-bedroom, 2-bathroom home in Brampton for under $800,000! Situated on a wide 50 x 100 lot with a double car driveway, this home is perfect for families or renovators looking to add value. The main floor features an open concept living and dining room, and an eat-in kitchen with a walkout to a large, fully fenced backyard ideal for entertaining or letting the kids play. The basement includes a finished rec room and a spacious utility room with tons of storage space. While the home needs some updating, the fundamentals are solid: new roof (2021), furnace and AC (2015), front right window well (2023), and a washer and dryer only 1.5 years old. Located in a family-friendly neighbourhood close to excellent public and Catholic schools, parks, Century Gardens Rec Centre, transit options, and convenient access to Hwy 410. Dont miss your chance to transform this well-located gem into your dream home! |
| Price | $795,000 |
| Taxes: | $4239.00 |
| Assessment Year: | 2024 |
| Occupancy by: | Vacant |
| Address: | 41 Carberry Cres , Brampton, L6V 2G2, Peel |
| Directions/Cross Streets: | Queen St E/Hurontario St |
| Rooms: | 7 |
| Rooms +: | 2 |
| Bedrooms: | 4 |
| Bedrooms +: | 0 |
| Family Room: | F |
| Basement: | Finished, Separate Ent |
| Level/Floor | Room | Length(ft) | Width(ft) | Descriptions | |
| Room 1 | Main | Foyer | 14.76 | 5.67 | Ceramic Floor, Double Closet, 2 Pc Bath |
| Room 2 | Main | Living Ro | 14.17 | 12.86 | Picture Window, Laminate, Open Concept |
| Room 3 | Main | Dining Ro | 9.45 | 8.95 | Laminate, Window, Combined w/Living |
| Room 4 | Main | Kitchen | 15.19 | 8.36 | Eat-in Kitchen, W/O To Yard, Ceramic Floor |
| Room 5 | Second | Primary B | 12.69 | 10.89 | Double Closet, Parquet, Window |
| Room 6 | Second | Bedroom | 10.3 | 8.76 | Closet, Parquet, Window |
| Room 7 | Second | Bedroom | 10.89 | 9.12 | Closet, Parquet, Window |
| Room 8 | Second | Bedroom | 9.58 | 9.28 | Closet, Parquet, Window |
| Room 9 | Basement | Recreatio | 22.93 | 9.74 | Above Grade Window, Broadloom |
| Room 10 | Basement | Utility R | 22.93 | 10.73 | Concrete Floor, Concrete Sink |
| Washroom Type | No. of Pieces | Level |
| Washroom Type 1 | 4 | Second |
| Washroom Type 2 | 2 | Main |
| Washroom Type 3 | 0 | |
| Washroom Type 4 | 0 | |
| Washroom Type 5 | 0 |
| Total Area: | 0.00 |
| Property Type: | Detached |
| Style: | 2-Storey |
| Exterior: | Aluminum Siding, Brick |
| Garage Type: | None |
| (Parking/)Drive: | Private |
| Drive Parking Spaces: | 4 |
| Park #1 | |
| Parking Type: | Private |
| Park #2 | |
| Parking Type: | Private |
| Pool: | None |
| Approximatly Square Footage: | 1100-1500 |
| Property Features: | Public Trans, Place Of Worship |
| CAC Included: | N |
| Water Included: | N |
| Cabel TV Included: | N |
| Common Elements Included: | N |
| Heat Included: | N |
| Parking Included: | N |
| Condo Tax Included: | N |
| Building Insurance Included: | N |
| Fireplace/Stove: | N |
| Heat Type: | Forced Air |
| Central Air Conditioning: | Central Air |
| Central Vac: | N |
| Laundry Level: | Syste |
| Ensuite Laundry: | F |
| Sewers: | Sewer |
$
%
Years
This calculator is for demonstration purposes only. Always consult a professional
financial advisor before making personal financial decisions.
| Although the information displayed is believed to be accurate, no warranties or representations are made of any kind. |
| RE/MAX PROFESSIONALS INC. |
|
|
.jpg?src=Custom)
Dir:
416-548-7854
Bus:
416-548-7854
Fax:
416-981-7184
| Virtual Tour | Book Showing | Email a Friend |
Jump To:
At a Glance:
| Type: | Freehold - Detached |
| Area: | Peel |
| Municipality: | Brampton |
| Neighbourhood: | Madoc |
| Style: | 2-Storey |
| Tax: | $4,239 |
| Beds: | 4 |
| Baths: | 2 |
| Fireplace: | N |
| Pool: | None |
Locatin Map:
Payment Calculator:
- Color Examples
- Red
- Magenta
- Gold
- Green
- Black and Gold
- Dark Navy Blue And Gold
- Cyan
- Black
- Purple
- Brown Cream
- Blue and Black
- Orange and Black
- Default
- Device Examples
