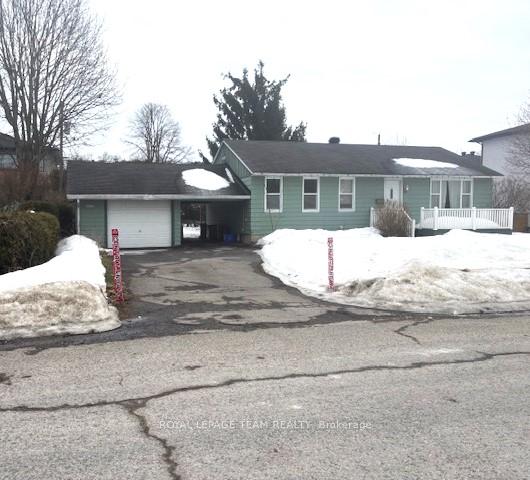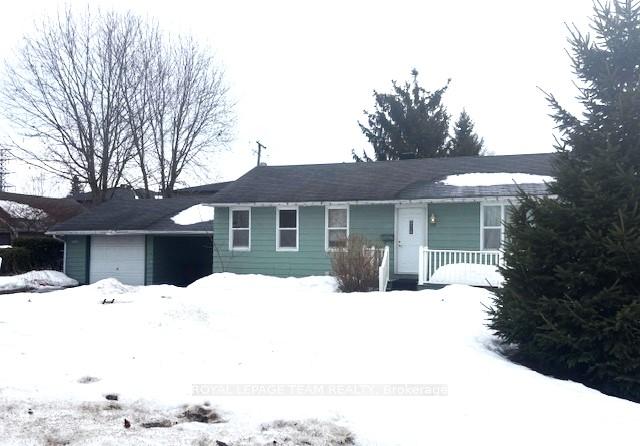$1,039,000
Available - For Sale
Listing ID: X12023020
90 Granton Aven North , Meadowlands - Crestview and Area, K2G 1X3, Ottawa
| A Prime Development Opportunity on a beautiful rectangular shaped, unincumbered lot at (100' x 90'). Situated on a lovely north facing street, in a mature and popular neighborhood with plenty of new custom infill homes in the popular community known as St Claire Gardens. The existing home, a bungalow, is in good condition, could be a potential rental if needed, offers 3 bedrooms, a dining and living room, fully equipped kitchen with a main floor 3 piece washroom and LL level laundry room. This is an excellent development lot, close to all amenities, transit, schools, Algonquin College and easy access to Hunt Club and the 417. The home is currently vacant and is being sold in an "as is" condition. Many development options, Buyer to verify zoning options with the City. Flexible closing. |
| Price | $1,039,000 |
| Taxes: | $4304.00 |
| Assessment Year: | 2024 |
| Occupancy by: | Vacant |
| Address: | 90 Granton Aven North , Meadowlands - Crestview and Area, K2G 1X3, Ottawa |
| Directions/Cross Streets: | Cordova & Granton |
| Rooms: | 7 |
| Rooms +: | 3 |
| Bedrooms: | 3 |
| Bedrooms +: | 0 |
| Family Room: | F |
| Basement: | Partially Fi |
| Washroom Type | No. of Pieces | Level |
| Washroom Type 1 | 3 | Main |
| Washroom Type 2 | 0 | |
| Washroom Type 3 | 0 | |
| Washroom Type 4 | 0 | |
| Washroom Type 5 | 0 |
| Total Area: | 0.00 |
| Approximatly Age: | 51-99 |
| Property Type: | Detached |
| Style: | Bungalow |
| Exterior: | Vinyl Siding |
| Garage Type: | Detached |
| Drive Parking Spaces: | 4 |
| Pool: | None |
| Approximatly Age: | 51-99 |
| Approximatly Square Footage: | 700-1100 |
| CAC Included: | N |
| Water Included: | N |
| Cabel TV Included: | N |
| Common Elements Included: | N |
| Heat Included: | N |
| Parking Included: | N |
| Condo Tax Included: | N |
| Building Insurance Included: | N |
| Fireplace/Stove: | N |
| Heat Type: | Forced Air |
| Central Air Conditioning: | Central Air |
| Central Vac: | N |
| Laundry Level: | Syste |
| Ensuite Laundry: | F |
| Elevator Lift: | False |
| Sewers: | Sewer |
| Utilities-Hydro: | Y |
$
%
Years
This calculator is for demonstration purposes only. Always consult a professional
financial advisor before making personal financial decisions.
| Although the information displayed is believed to be accurate, no warranties or representations are made of any kind. |
| ROYAL LEPAGE TEAM REALTY |
|
|
.jpg?src=Custom)
Dir:
416-548-7854
Bus:
416-548-7854
Fax:
416-981-7184
| Book Showing | Email a Friend |
Jump To:
At a Glance:
| Type: | Freehold - Detached |
| Area: | Ottawa |
| Municipality: | Meadowlands - Crestview and Area |
| Neighbourhood: | 7301 - Meadowlands/St. Claire Gardens |
| Style: | Bungalow |
| Approximate Age: | 51-99 |
| Tax: | $4,304 |
| Beds: | 3 |
| Baths: | 1 |
| Fireplace: | N |
| Pool: | None |
Locatin Map:
Payment Calculator:
- Color Examples
- Red
- Magenta
- Gold
- Green
- Black and Gold
- Dark Navy Blue And Gold
- Cyan
- Black
- Purple
- Brown Cream
- Blue and Black
- Orange and Black
- Default
- Device Examples




