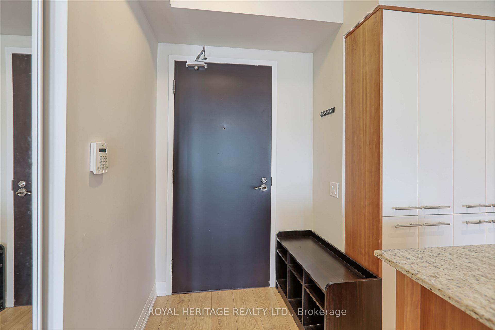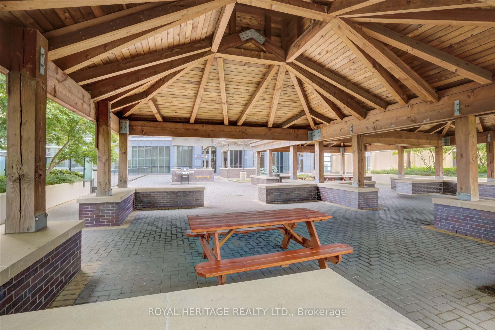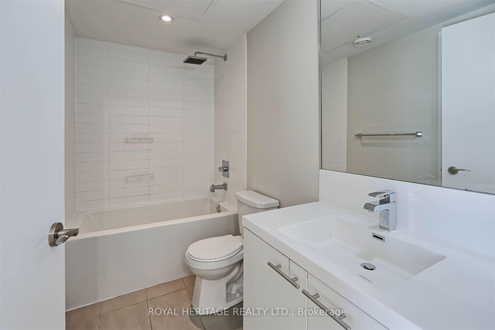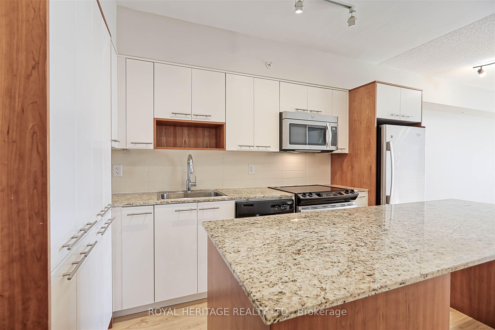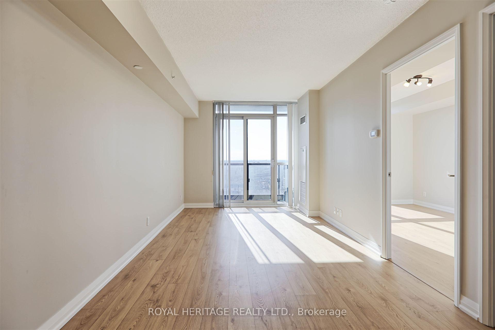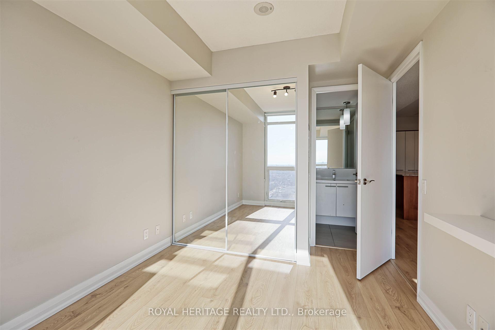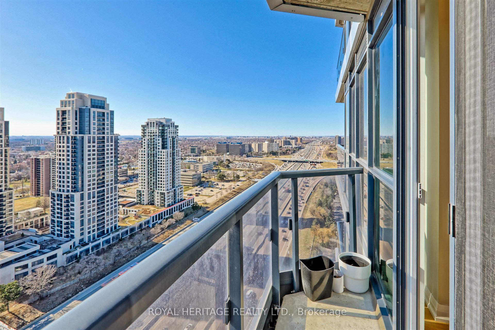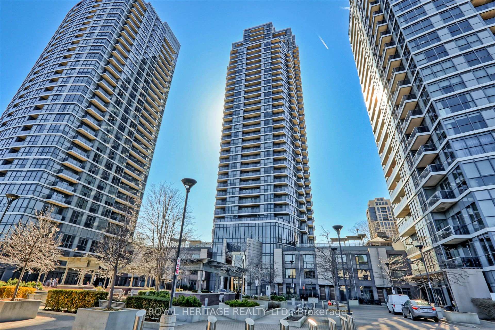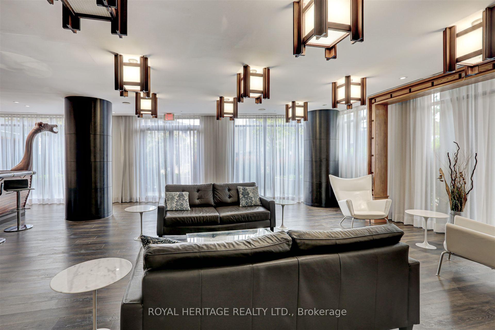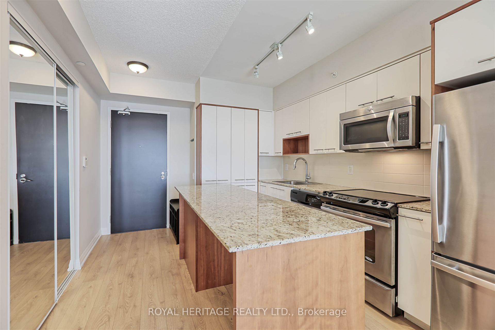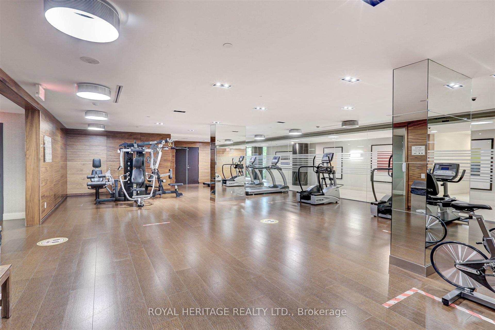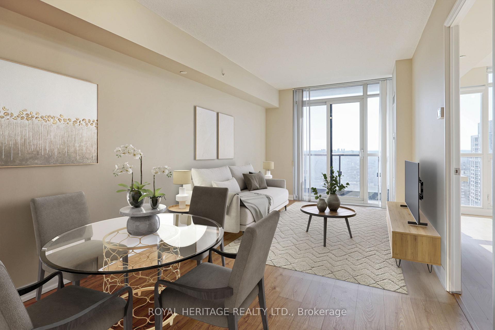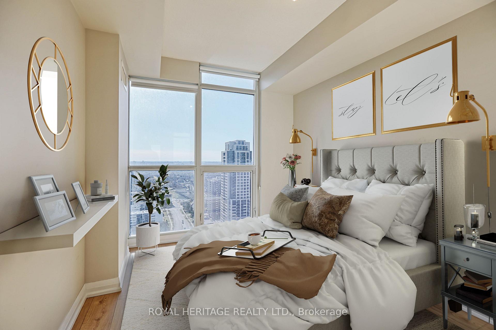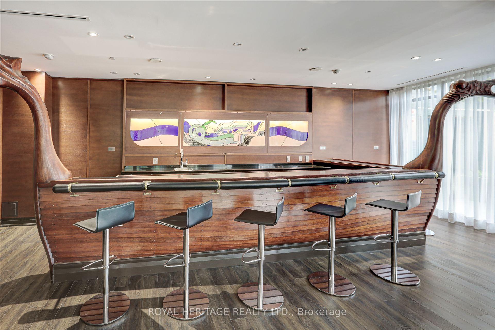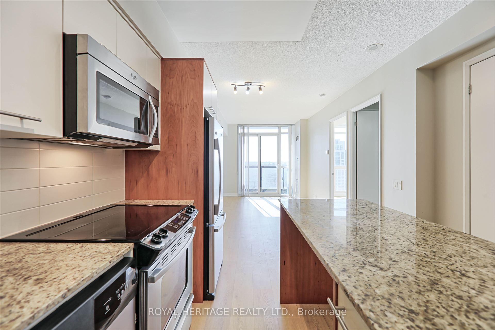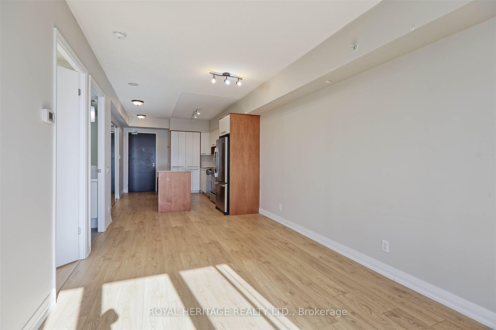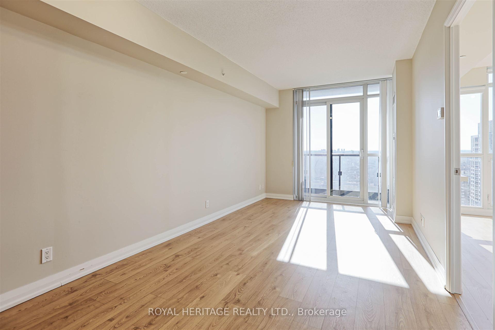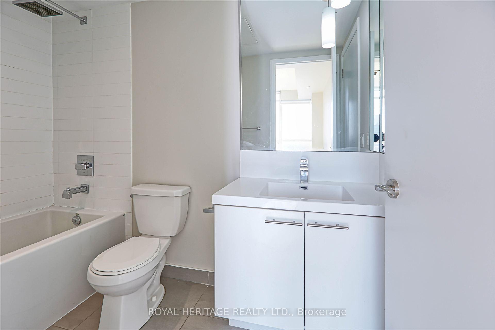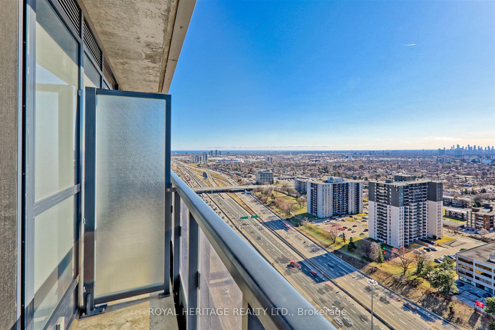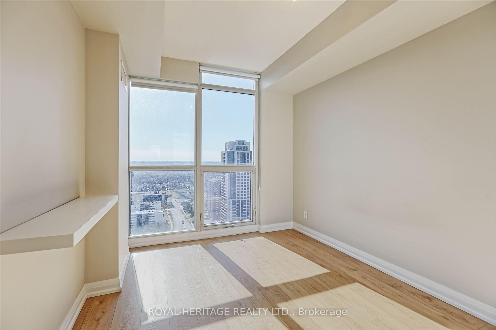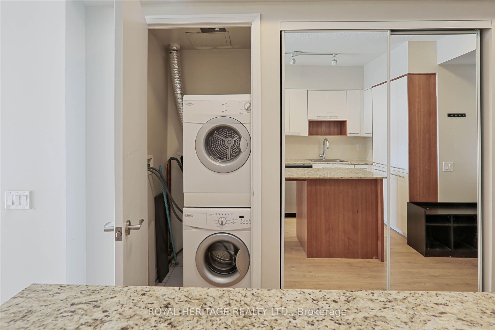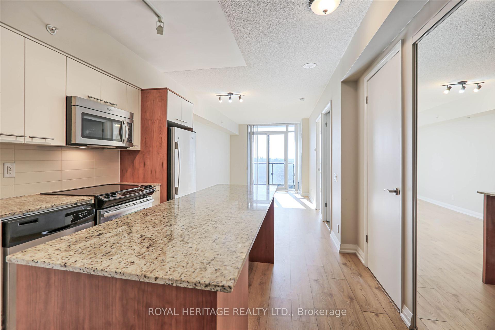$469,000
Available - For Sale
Listing ID: W12061069
5 Valhalla Inn Road , Toronto, M9B 0B1, Toronto
| This stunning 1-bedroom condo offers the perfect blend of modern luxury and resort-style living. Step inside this high floor unit with expansive, unobstructed northwest views to discover premium upgrades throughout. New engineered wood flooring, trim, and paint were updated throughout the suite in the spring of 2024 (almost brand new!). There is alot to appreciate here: From the sleek, higher-end finishes to the thoughtfully designed open-concept layout. The gourmet kitchen features an upgraded oversized island (not standard) stainless steel appliances, and lots of cabinetry. The kitchen is an ideal space for cooking and entertaining. The living area is flooded with natural light and has a walk out to a private balcony! The bedroom provides a peaceful retreat with a double closet and floor to ceiling windows. Another big highlight of this condo is the access to resort-style amenities. Relax and unwind by the pool or enjoy a workout in the fully-equipped fitness center. With secure parking, concierge services, and easy access to nearby shops, dining, and entertainment, this condo offers the ultimate in convenience and luxury living. |
| Price | $469,000 |
| Taxes: | $1759.61 |
| Assessment Year: | 2024 |
| Occupancy by: | Vacant |
| Address: | 5 Valhalla Inn Road , Toronto, M9B 0B1, Toronto |
| Postal Code: | M9B 0B1 |
| Province/State: | Toronto |
| Directions/Cross Streets: | 427/Bloor |
| Level/Floor | Room | Length(ft) | Width(ft) | Descriptions | |
| Room 1 | Main | Living Ro | 17.15 | 9.68 | W/O To Balcony, Open Concept, Carpet Free |
| Room 2 | Main | Kitchen | 12.69 | 10.33 | Stone Counters, Stainless Steel Appl, Open Concept |
| Room 3 | Main | Bedroom | 12.63 | 8.92 | Double Closet, Window Floor to Ceil, Carpet Free |
| Washroom Type | No. of Pieces | Level |
| Washroom Type 1 | 4 | Main |
| Washroom Type 2 | 0 | |
| Washroom Type 3 | 0 | |
| Washroom Type 4 | 0 | |
| Washroom Type 5 | 0 |
| Total Area: | 0.00 |
| Washrooms: | 1 |
| Heat Type: | Forced Air |
| Central Air Conditioning: | Central Air |
| Elevator Lift: | True |
$
%
Years
This calculator is for demonstration purposes only. Always consult a professional
financial advisor before making personal financial decisions.
| Although the information displayed is believed to be accurate, no warranties or representations are made of any kind. |
| ROYAL HERITAGE REALTY LTD. |
|
|
.jpg?src=Custom)
Dir:
416-548-7854
Bus:
416-548-7854
Fax:
416-981-7184
| Virtual Tour | Book Showing | Email a Friend |
Jump To:
At a Glance:
| Type: | Com - Condo Apartment |
| Area: | Toronto |
| Municipality: | Toronto W08 |
| Neighbourhood: | Islington-City Centre West |
| Style: | Apartment |
| Tax: | $1,759.61 |
| Maintenance Fee: | $526.97 |
| Beds: | 1 |
| Baths: | 1 |
| Fireplace: | N |
Locatin Map:
Payment Calculator:
- Color Examples
- Red
- Magenta
- Gold
- Green
- Black and Gold
- Dark Navy Blue And Gold
- Cyan
- Black
- Purple
- Brown Cream
- Blue and Black
- Orange and Black
- Default
- Device Examples
