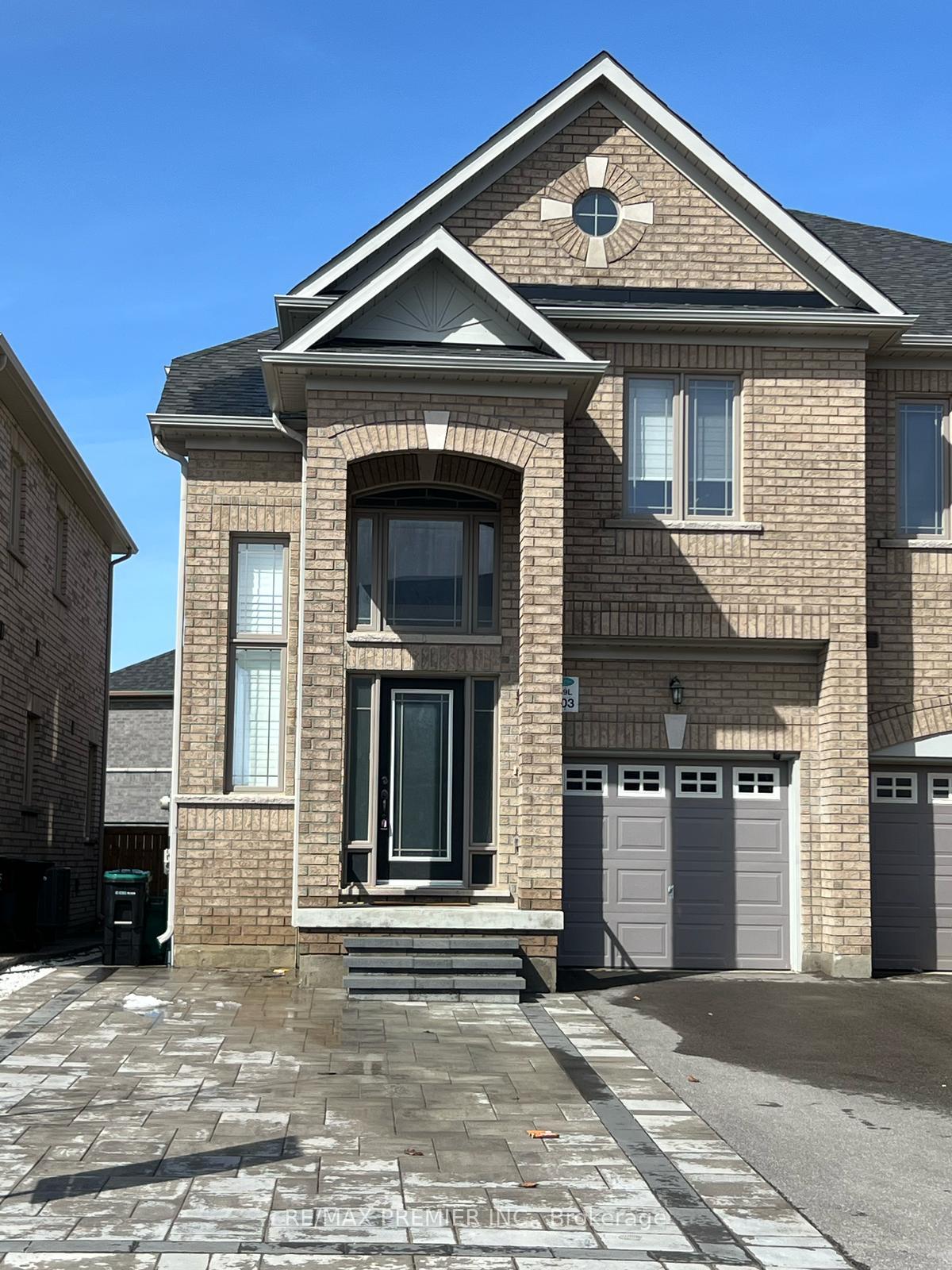$999,000
Available - For Sale
Listing ID: N12061081
203 Sutherland Aven , Bradford West Gwillimbury, L3Z 4H6, Simcoe

| Welcome To This Exquisite Home, Where Elegance Meets Functionality In The Heart Of Bradford! Step Into A Grand Foyer With Soaring High Ceilings, Setting The Tone For The Sophisticated Design Throughout. The Gourmet Kitchen Is A Chef's Dream, Featuring Quartz Countertops, Sleek Stainless Steel Appliances, And Stylish California Shutters. Open-Concept Living And Dining Area Showcasing A Sleek Custom Porcelain TV Wall, Hardwood Flooring. Separate Private Room Can Be Utilized As A Dining Room For Entertaining Or Living Room. An Oak Staircase With Iron Pickets Adds A Timeless Touch Of Luxury. The Upper Level Boasts A Large Primary Suite With Private Ensuite, Plus Three Additional Generously Sized Bedrooms And A Two Full Washroom, Ensuring Comfort And Privacy For The Entire Family. The Finished Basement, With A Legal Separate Side Entrance Made By The Builder, Offers Two Oversized Bedrooms, A Modern 3-Piece Bath, And A Spacious Recreational Room Perfect For Extended Family And Guests. Outside, Enjoy A Beautifully Landscaped Front yard and Backyard With Interlock Stonework And A Fully Fenced Yard, Ideal For Entertaining Or Unwinding In A Private Outdoor Oasis. Perfectly Situated Minutes From Top-Rated Schools, BWG Leisure Centre, Bradford GO Station, Shopping, Dining, And The Local Library, This Home Offers Unmatched Convenience And Connectivity For Families And Commuters Alike. |
| Price | $999,000 |
| Taxes: | $5212.18 |
| Assessment Year: | 2024 |
| Occupancy by: | Owner |
| Address: | 203 Sutherland Aven , Bradford West Gwillimbury, L3Z 4H6, Simcoe |
| Directions/Cross Streets: | West Park Ave & Miller Park Ave |
| Rooms: | 8 |
| Rooms +: | 1 |
| Bedrooms: | 4 |
| Bedrooms +: | 2 |
| Family Room: | T |
| Basement: | Finished, Separate Ent |
| Level/Floor | Room | Length(ft) | Width(ft) | Descriptions | |
| Room 1 | Main | Living Ro | 20.07 | 11.81 | Hardwood Floor, Combined w/Dining, Overlooks Backyard |
| Room 2 | Main | Dining Ro | 20.07 | 11.81 | Hardwood Floor, Open Concept, Combined w/Living |
| Room 3 | Main | Family Ro | 13.58 | 12.5 | Hardwood Floor, Separate Room, Window |
| Room 4 | Main | Kitchen | 18.66 | 8.23 | Ceramic Floor, Quartz Counter, Stainless Steel Appl |
| Room 5 | Second | Primary B | 18.99 | 13.48 | 4 Pc Ensuite, Walk-In Closet(s), Laminate |
| Room 6 | Second | Bedroom 2 | 18.34 | 10 | 4 Pc Ensuite, Closet, Laminate |
| Room 7 | Second | Bedroom 3 | 10 | 10 | Closet, Large Window, Laminate |
| Room 8 | Second | Bedroom 4 | 10 | 10 | Closet, Large Window, Laminate |
| Room 9 | Basement | Recreatio | 18.99 | 13.48 | Pot Lights, Laminate, 3 Pc Ensuite |
| Room 10 | Basement | Bedroom 5 | 13.84 | 9.15 | Window, Laminate, Closet |
| Room 11 | Basement | Bedroom | 13.84 | 9.32 | Laminate, Closet |
| Washroom Type | No. of Pieces | Level |
| Washroom Type 1 | 2 | Main |
| Washroom Type 2 | 4 | Second |
| Washroom Type 3 | 3 | Basement |
| Washroom Type 4 | 0 | |
| Washroom Type 5 | 0 |
| Total Area: | 0.00 |
| Property Type: | Semi-Detached |
| Style: | 2-Storey |
| Exterior: | Brick |
| Garage Type: | Built-In |
| Drive Parking Spaces: | 2 |
| Pool: | None |
| Approximatly Square Footage: | 2000-2500 |
| CAC Included: | N |
| Water Included: | N |
| Cabel TV Included: | N |
| Common Elements Included: | N |
| Heat Included: | N |
| Parking Included: | N |
| Condo Tax Included: | N |
| Building Insurance Included: | N |
| Fireplace/Stove: | Y |
| Heat Type: | Forced Air |
| Central Air Conditioning: | Central Air |
| Central Vac: | N |
| Laundry Level: | Syste |
| Ensuite Laundry: | F |
| Sewers: | Sewer |
$
%
Years
This calculator is for demonstration purposes only. Always consult a professional
financial advisor before making personal financial decisions.
| Although the information displayed is believed to be accurate, no warranties or representations are made of any kind. |
| RE/MAX PREMIER INC. |
|
|
.jpg?src=Custom)
Dir:
416-548-7854
Bus:
416-548-7854
Fax:
416-981-7184
| Book Showing | Email a Friend |
Jump To:
At a Glance:
| Type: | Freehold - Semi-Detached |
| Area: | Simcoe |
| Municipality: | Bradford West Gwillimbury |
| Neighbourhood: | Bradford |
| Style: | 2-Storey |
| Tax: | $5,212.18 |
| Beds: | 4+2 |
| Baths: | 5 |
| Fireplace: | Y |
| Pool: | None |
Locatin Map:
Payment Calculator:
- Color Examples
- Red
- Magenta
- Gold
- Green
- Black and Gold
- Dark Navy Blue And Gold
- Cyan
- Black
- Purple
- Brown Cream
- Blue and Black
- Orange and Black
- Default
- Device Examples


