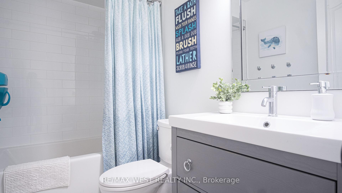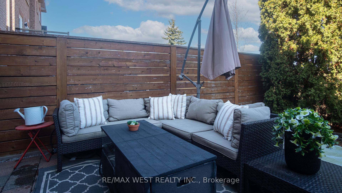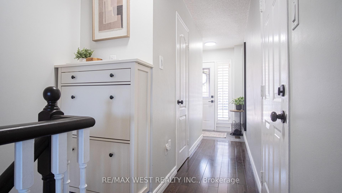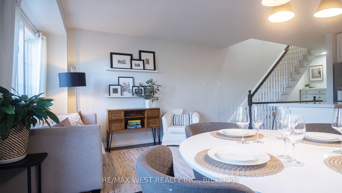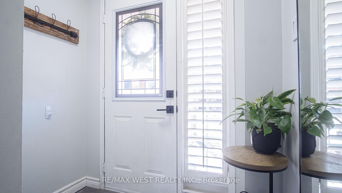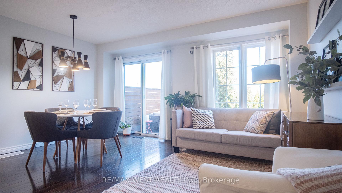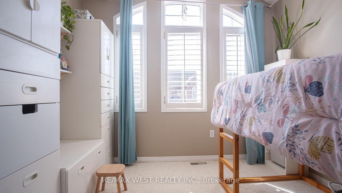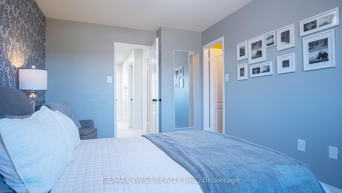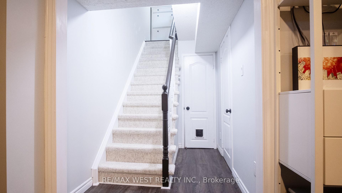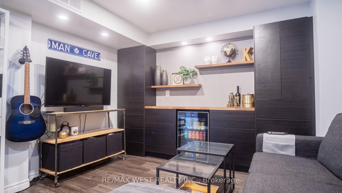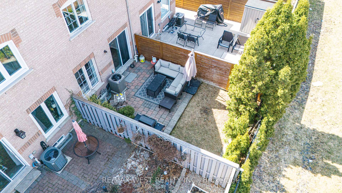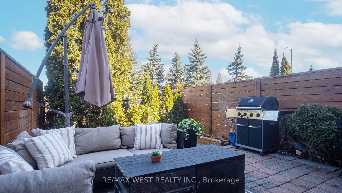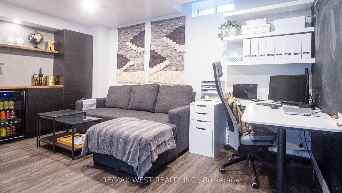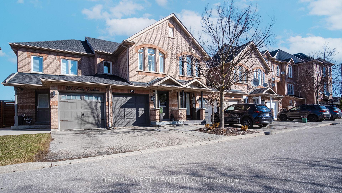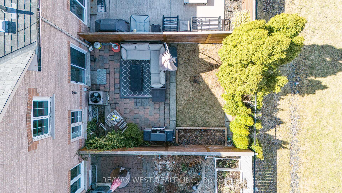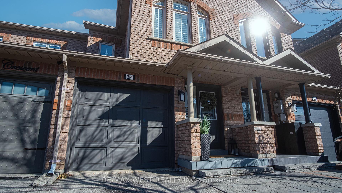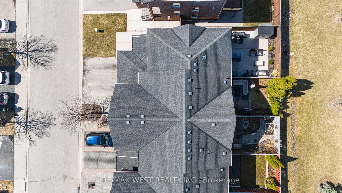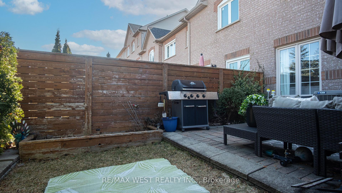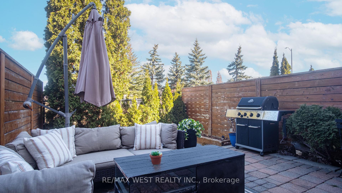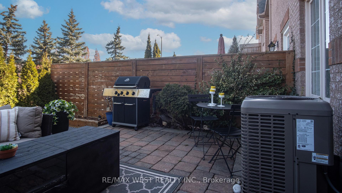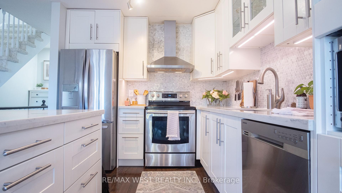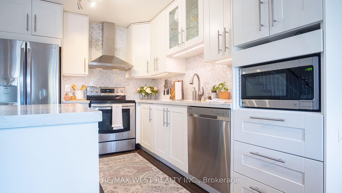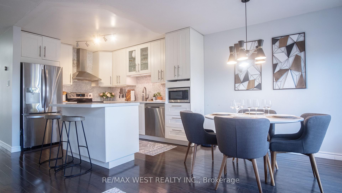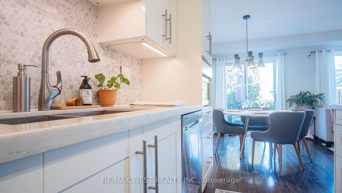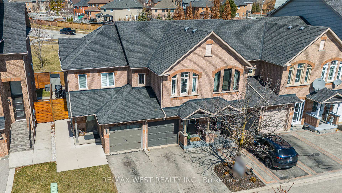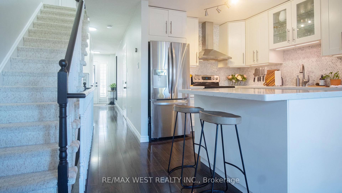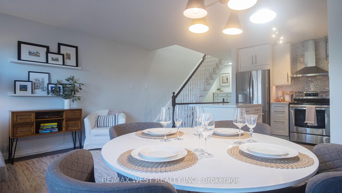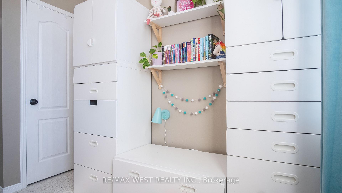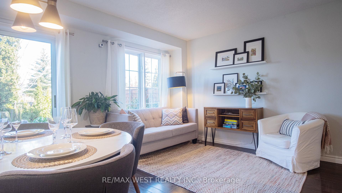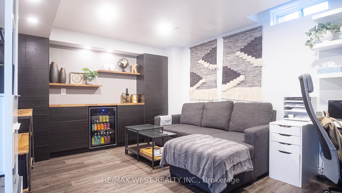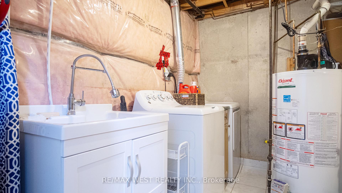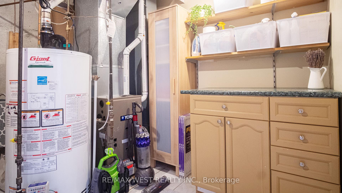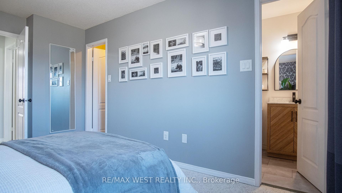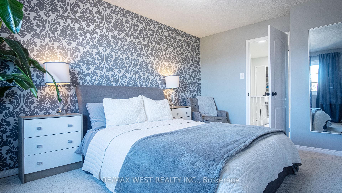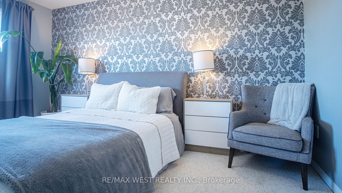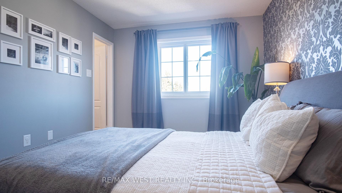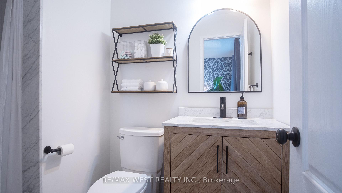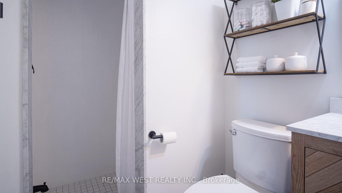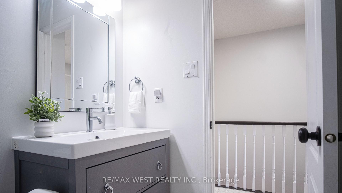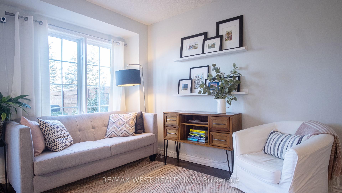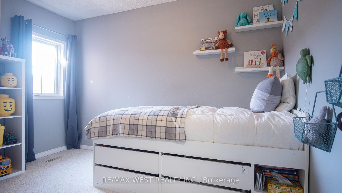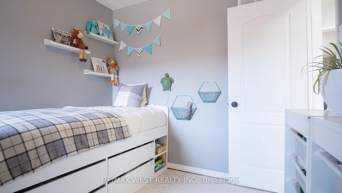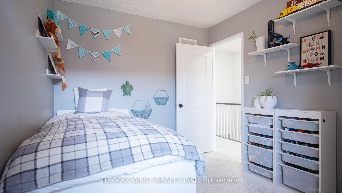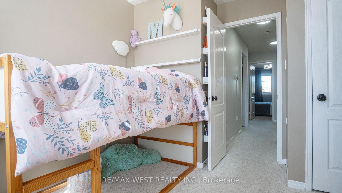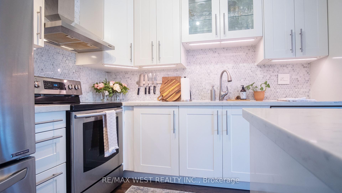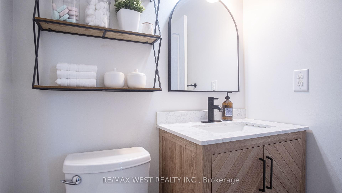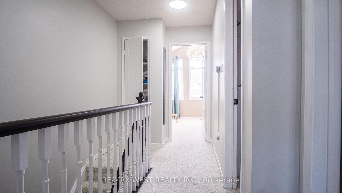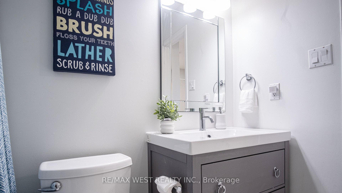$899,000
Available - For Sale
Listing ID: N12061183
34 Tania Cres , Vaughan, L6A 2M8, York
| Welcome To This Beautifully Maintained & Thoughtfully Renovated 3-Bedroom, 3-Bathroom 1600+ Sq Ft Townhome, Ideally Located In The Highly Desirable Maple Neighborhood Of Vaughan. This Home's Functional & Adaptable Layout Seamlessly Accommodates Everything From Hosting Gatherings & Working From Home To Relaxing Or Enjoying Extended Family Visits. Lower Level Featuring An Integrated Entertainment Unit W/ Bar & A Stone Patio In The Private Backyard (no rear neighbours) Are Perfect For Entertaining. The Updated Kitchen, Complete With An Extended Pantry & The Hardwood Floors Throughout The Main Level Enhance The Home's Appeal. Luxurious Renovated Primary Bathroom, Custom Wallpaper In The Primary Bedroom & An Extra Storage Room In Basement Further Elevate The Space. Situated In A Family-Friendly Community, This Home Is Surrounded By Top-Rated Schools, Parks, A Community Center & A Library. Walking Distance To Elementary & High Schools & Easy Access To Vaughan Mills Mall (8 Min Drive), The Vaughan Metropolitan Subway (9 Min Drive), Go Station (6 Min Drive), Hospitals (5 Min Drive), Canada's Wonderland (3 Min Drive), Highway 400 (3 Min Drive) A Variety Of Grocery Stores (3 Min Drive), Restaurants (All 7 Min Or Less Drive) & The Sports Village (3 Min Drive)...This Home Offers Both Comfort & Exceptional Convenience For A Growing Family. **Open House Saturday, April 12 2:00pm-4:00pm** |
| Price | $899,000 |
| Taxes: | $3298.00 |
| Assessment Year: | 2024 |
| Occupancy: | Owner |
| Address: | 34 Tania Cres , Vaughan, L6A 2M8, York |
| Postal Code: | L6A 2M8 |
| Province/State: | York |
| Directions/Cross Streets: | Jane St & Rutherford St |
| Level/Floor | Room | Length(ft) | Width(ft) | Descriptions | |
| Room 1 | Main | Living Ro | 6.3 | 14.46 | Hardwood Floor, W/O To Deck, Large Window |
| Room 2 | Main | Dining Ro | 9.48 | 10.04 | Hardwood Floor, W/O To Deck, Large Window |
| Room 3 | Main | Kitchen | 9.48 | 10.86 | Hardwood Floor, Stainless Steel Appl, Quartz Counter |
| Room 4 | Second | Primary B | 10.3 | 14.73 | Broadloom, 3 Pc Ensuite, Walk-In Closet(s) |
| Room 5 | Second | Bedroom 2 | 8.89 | 11.35 | Broadloom, Large Window |
| Room 6 | Second | Bedroom 3 | 9.91 | 11.45 | Broadloom, Large Window |
| Room 7 | Basement | Recreatio | 15.74 | 11.81 | Laminate, B/I Bar, B/I Shelves |
| Room 8 | Basement | Laundry | 9.15 | 8.76 | Tile Floor, B/I Shelves, Double Sink |
| Room 9 | Basement | Cold Room | 6.26 | 18.73 |
| Washroom Type | No. of Pieces | Level |
| Washroom Type 1 | 4 | Second |
| Washroom Type 2 | 3 | Second |
| Washroom Type 3 | 2 | Main |
| Washroom Type 4 | 0 | |
| Washroom Type 5 | 0 | |
| Washroom Type 6 | 4 | Second |
| Washroom Type 7 | 3 | Second |
| Washroom Type 8 | 2 | Main |
| Washroom Type 9 | 0 | |
| Washroom Type 10 | 0 | |
| Washroom Type 11 | 4 | Second |
| Washroom Type 12 | 3 | Second |
| Washroom Type 13 | 2 | Main |
| Washroom Type 14 | 0 | |
| Washroom Type 15 | 0 | |
| Washroom Type 16 | 4 | Second |
| Washroom Type 17 | 3 | Second |
| Washroom Type 18 | 2 | Main |
| Washroom Type 19 | 0 | |
| Washroom Type 20 | 0 | |
| Washroom Type 21 | 4 | Second |
| Washroom Type 22 | 3 | Second |
| Washroom Type 23 | 2 | Main |
| Washroom Type 24 | 0 | |
| Washroom Type 25 | 0 | |
| Washroom Type 26 | 4 | Second |
| Washroom Type 27 | 3 | Second |
| Washroom Type 28 | 2 | Main |
| Washroom Type 29 | 0 | |
| Washroom Type 30 | 0 | |
| Washroom Type 31 | 4 | Second |
| Washroom Type 32 | 3 | Second |
| Washroom Type 33 | 2 | Main |
| Washroom Type 34 | 0 | |
| Washroom Type 35 | 0 |
| Total Area: | 0.00 |
| Washrooms: | 3 |
| Heat Type: | Forced Air |
| Central Air Conditioning: | Central Air |
| Elevator Lift: | False |
$
%
Years
This calculator is for demonstration purposes only. Always consult a professional
financial advisor before making personal financial decisions.
| Although the information displayed is believed to be accurate, no warranties or representations are made of any kind. |
| RE/MAX WEST REALTY INC. |
|
|
.jpg?src=Custom)
Dir:
416-548-7854
Bus:
416-548-7854
Fax:
416-981-7184
| Book Showing | Email a Friend |
Jump To:
At a Glance:
| Type: | Com - Condo Townhouse |
| Area: | York |
| Municipality: | Vaughan |
| Neighbourhood: | Maple |
| Style: | 2-Storey |
| Tax: | $3,298 |
| Maintenance Fee: | $180 |
| Beds: | 3 |
| Baths: | 3 |
| Fireplace: | N |
Locatin Map:
Payment Calculator:
- Color Examples
- Red
- Magenta
- Gold
- Green
- Black and Gold
- Dark Navy Blue And Gold
- Cyan
- Black
- Purple
- Brown Cream
- Blue and Black
- Orange and Black
- Default
- Device Examples
