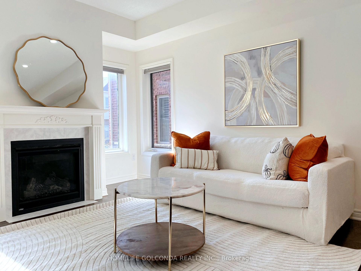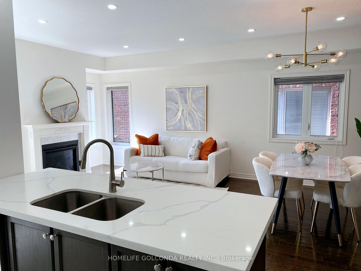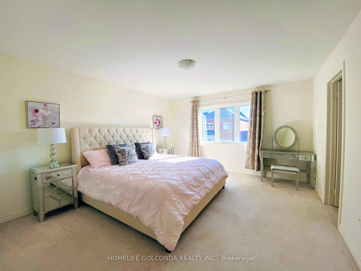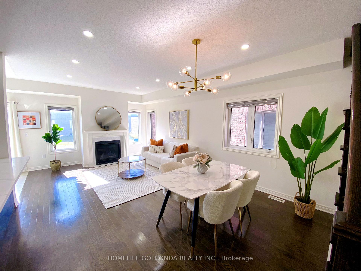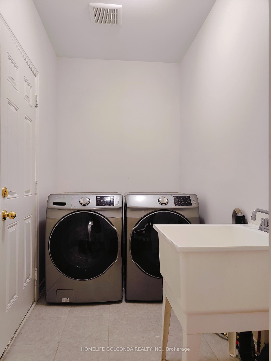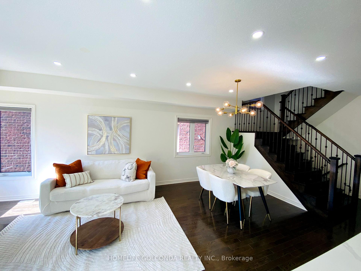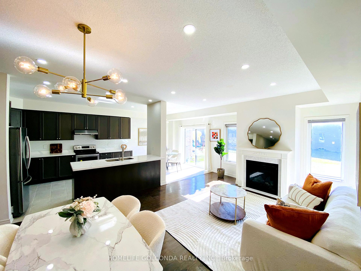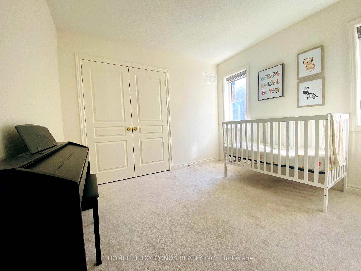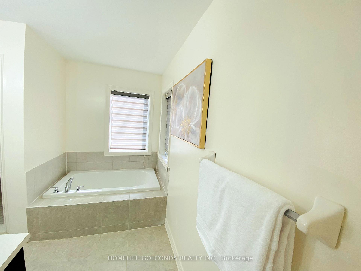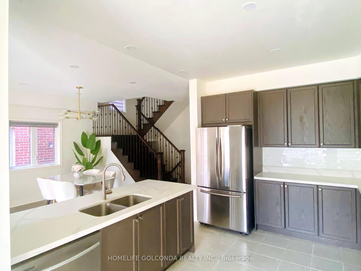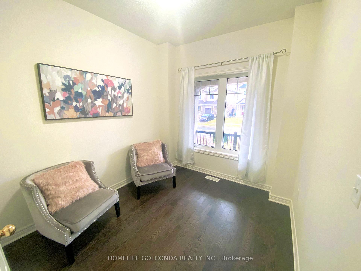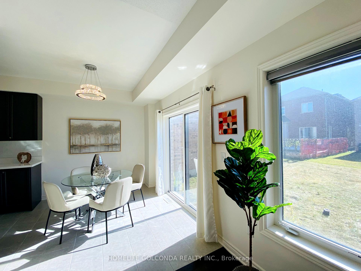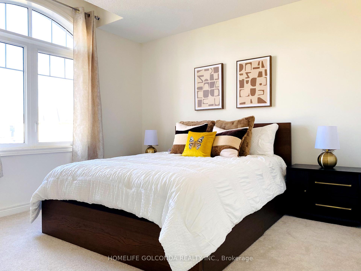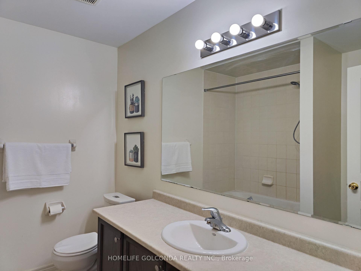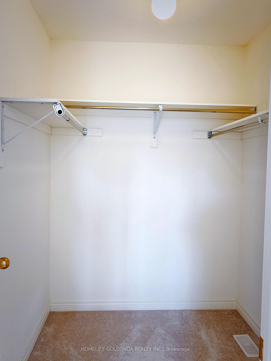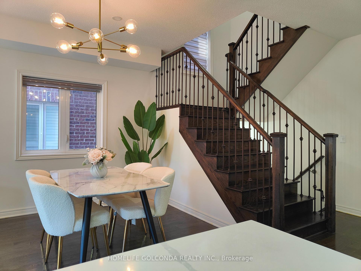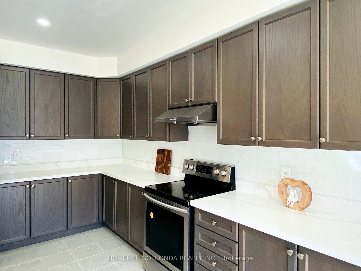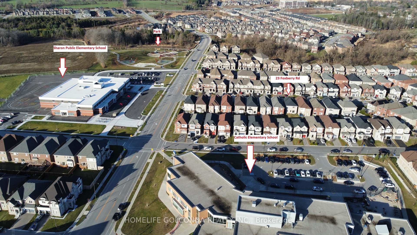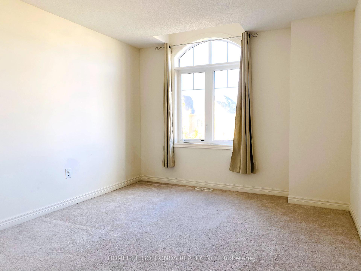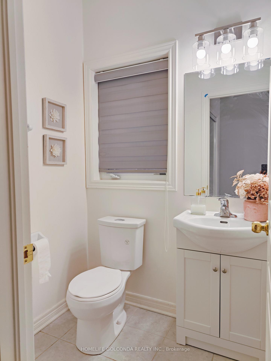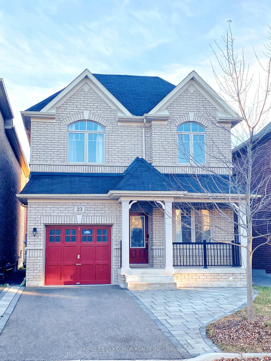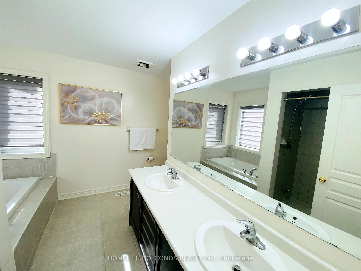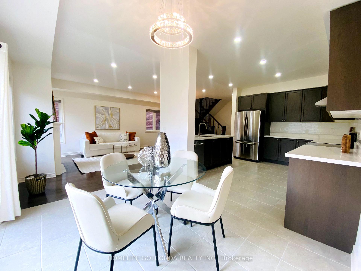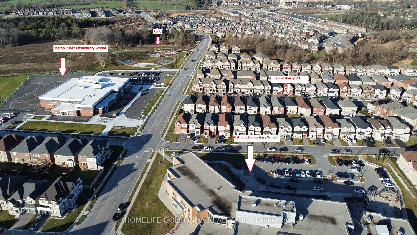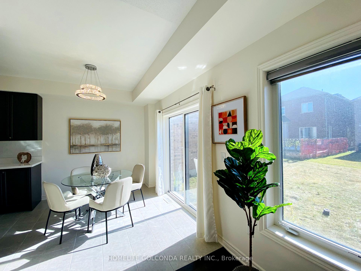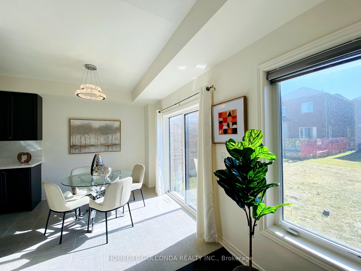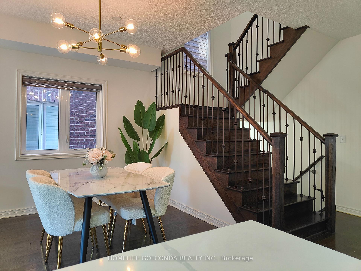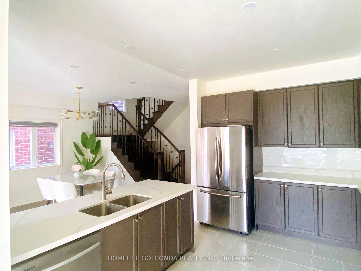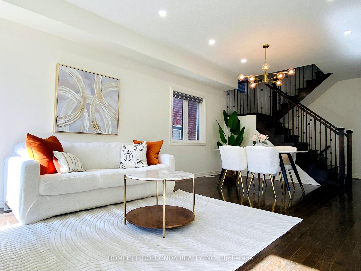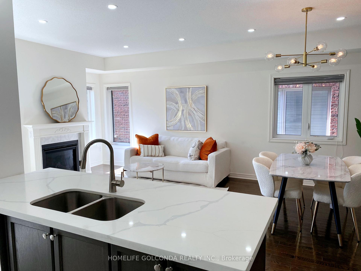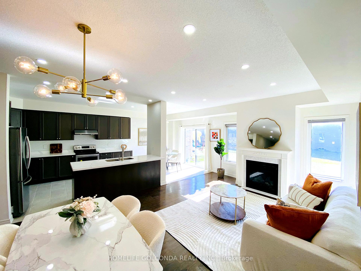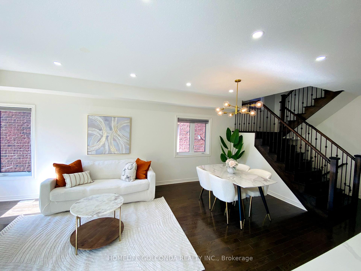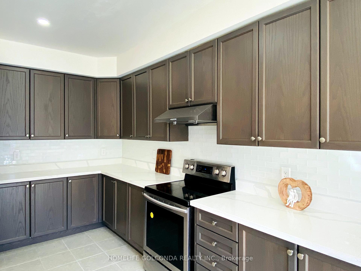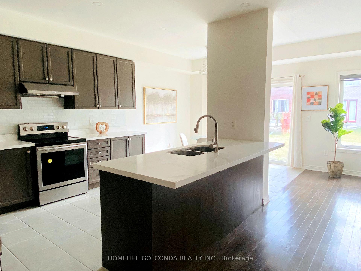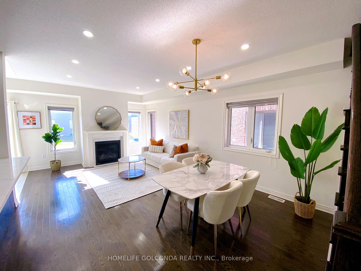$998,800
Available - For Sale
Listing ID: N12061298
23 Foxberry Road , East Gwillimbury, L9N 0P6, York
| Bright & Gorgeous all bricks detached home located in highly sought Sharon Community. *No Sidewalk.* South side backyard, Soaring ceilings, and oversized windows, allowing natural light to flood the living spaces all day long. Substantially Renovated. This stunning home features a library room on Main. 9 Ft Ceiling.Hardwood flooring, Oak Stairs W/Iron Pickets. Open Concept Chef Kitchen With Custom Backsplash, Center Island w/ bar, Quartz countertop and breakfast area. Cozy living and dining rooms with fireplace. Pot Lights and New Painting through out. Primary room offers a spacious walk-in closet, Double Sinks and 5 pc Ensuite. Upgraded Bsmt Windows size, 3 Pc Rough-In and cold cellar. This home is perfectly located just a few mins of walking distance from both public and Catholic schools and Parks. Close To Hwy 404, Go Train Station, Shopping Mall, Costco And More. Excellent Neighbourhood! Show With Confidence! |
| Price | $998,800 |
| Taxes: | $5639.36 |
| Occupancy: | Owner |
| Address: | 23 Foxberry Road , East Gwillimbury, L9N 0P6, York |
| Directions/Cross Streets: | Leslie / Green Lane |
| Rooms: | 10 |
| Bedrooms: | 4 |
| Bedrooms +: | 0 |
| Family Room: | T |
| Basement: | Full |
| Level/Floor | Room | Length(ft) | Width(ft) | Descriptions | |
| Room 1 | Main | Living Ro | 22.01 | 13.68 | Hardwood Floor, Fireplace, Pot Lights |
| Room 2 | Main | Dining Ro | 22.01 | 13.68 | Hardwood Floor, Pot Lights, Combined w/Living |
| Room 3 | Main | Breakfast | 8.99 | 10.5 | Ceramic Floor, W/O To Yard |
| Room 4 | Main | Kitchen | 12.99 | 10.5 | Quartz Counter, Modern Kitchen, Custom Backsplash |
| Room 5 | Main | Library | 10 | 8.66 | Hardwood Floor, Bay Window |
| Room 6 | Second | Primary B | 14.99 | 13.32 | 5 Pc Ensuite, Walk-In Closet(s) |
| Room 7 | Second | Bedroom 2 | 10.5 | 10.5 | Large Closet, Large Window |
| Room 8 | Second | Bedroom 3 | 13.32 | 10.99 | Large Window, Large Closet |
| Room 9 | Second | Bedroom 4 | 10.99 | 12.66 | Large Window, Large Closet |
| Room 10 | Main | Laundry | Ceramic Floor, W/O To Garage |
| Washroom Type | No. of Pieces | Level |
| Washroom Type 1 | 5 | Second |
| Washroom Type 2 | 4 | Second |
| Washroom Type 3 | 2 | Ground |
| Washroom Type 4 | 0 | |
| Washroom Type 5 | 0 | |
| Washroom Type 6 | 5 | Second |
| Washroom Type 7 | 4 | Second |
| Washroom Type 8 | 2 | Ground |
| Washroom Type 9 | 0 | |
| Washroom Type 10 | 0 | |
| Washroom Type 11 | 5 | Second |
| Washroom Type 12 | 4 | Second |
| Washroom Type 13 | 2 | Ground |
| Washroom Type 14 | 0 | |
| Washroom Type 15 | 0 |
| Total Area: | 0.00 |
| Property Type: | Detached |
| Style: | 2-Storey |
| Exterior: | Brick |
| Garage Type: | Built-In |
| Drive Parking Spaces: | 3 |
| Pool: | None |
| Approximatly Square Footage: | 2000-2500 |
| CAC Included: | N |
| Water Included: | N |
| Cabel TV Included: | N |
| Common Elements Included: | N |
| Heat Included: | N |
| Parking Included: | N |
| Condo Tax Included: | N |
| Building Insurance Included: | N |
| Fireplace/Stove: | Y |
| Heat Type: | Forced Air |
| Central Air Conditioning: | Central Air |
| Central Vac: | N |
| Laundry Level: | Syste |
| Ensuite Laundry: | F |
| Sewers: | Sewer |
$
%
Years
This calculator is for demonstration purposes only. Always consult a professional
financial advisor before making personal financial decisions.
| Although the information displayed is believed to be accurate, no warranties or representations are made of any kind. |
| HOMELIFE GOLCONDA REALTY INC. |
|
|
.jpg?src=Custom)
Dir:
416-548-7854
Bus:
416-548-7854
Fax:
416-981-7184
| Book Showing | Email a Friend |
Jump To:
At a Glance:
| Type: | Freehold - Detached |
| Area: | York |
| Municipality: | East Gwillimbury |
| Neighbourhood: | Sharon |
| Style: | 2-Storey |
| Tax: | $5,639.36 |
| Beds: | 4 |
| Baths: | 3 |
| Fireplace: | Y |
| Pool: | None |
Locatin Map:
Payment Calculator:
- Color Examples
- Red
- Magenta
- Gold
- Green
- Black and Gold
- Dark Navy Blue And Gold
- Cyan
- Black
- Purple
- Brown Cream
- Blue and Black
- Orange and Black
- Default
- Device Examples
