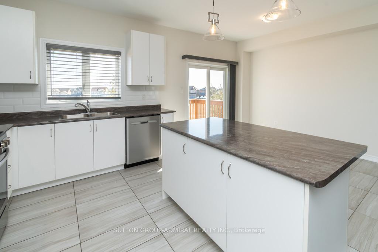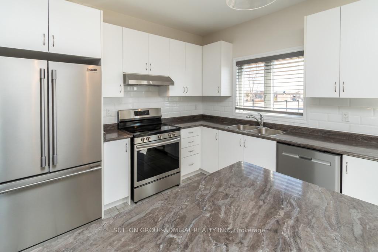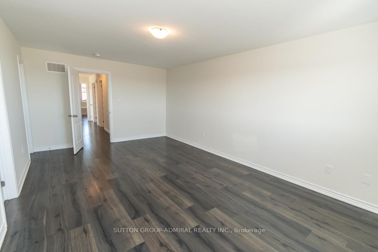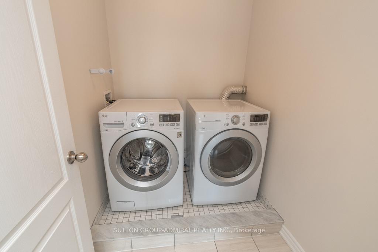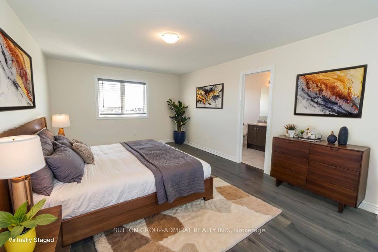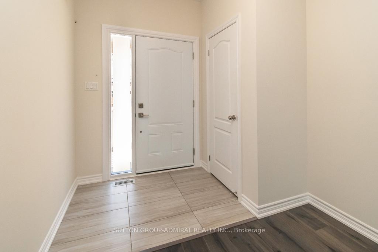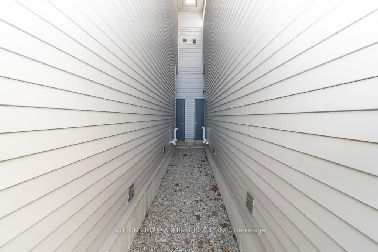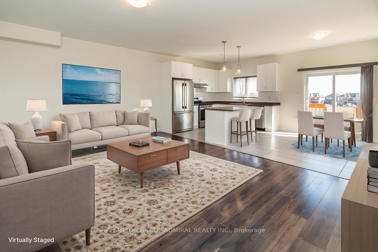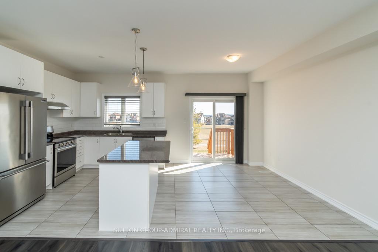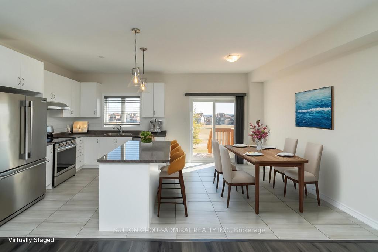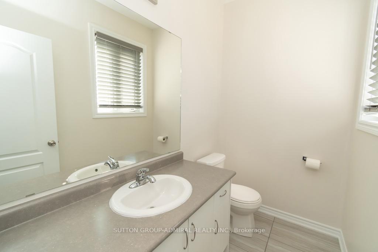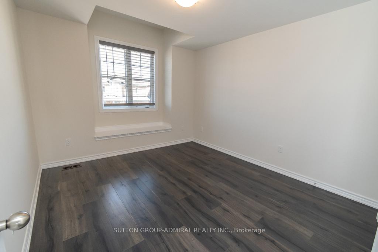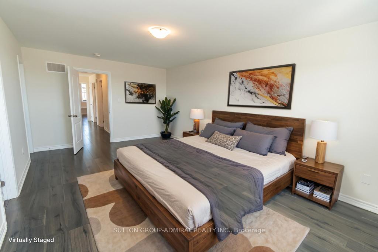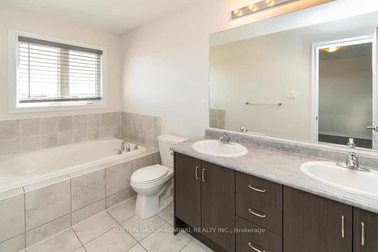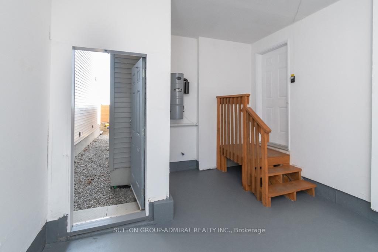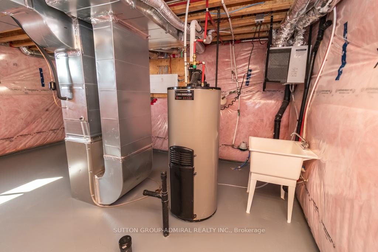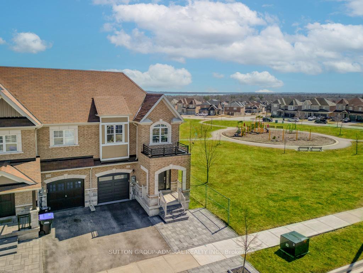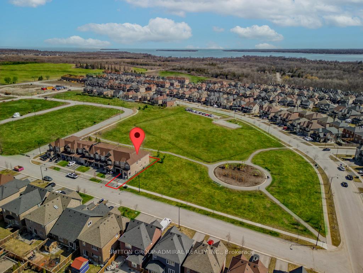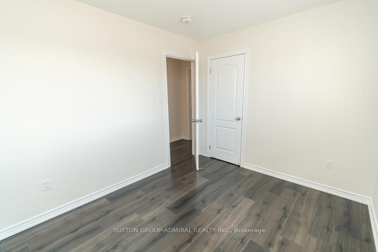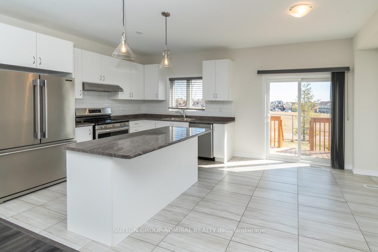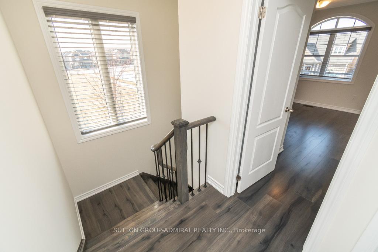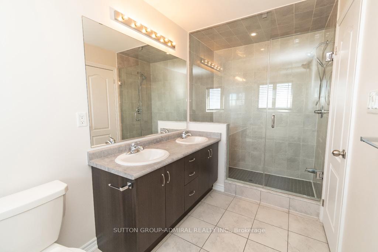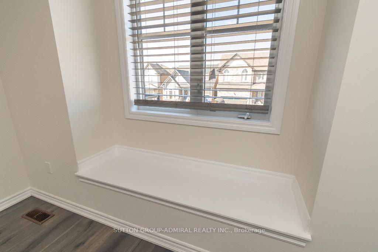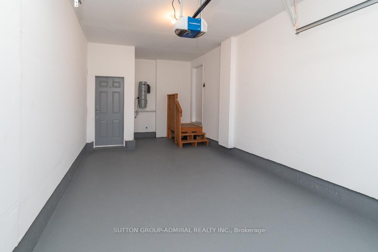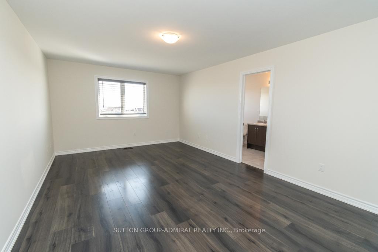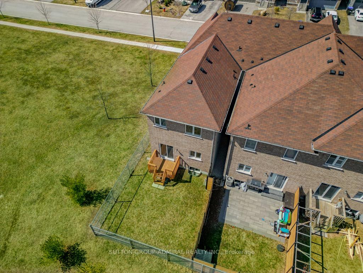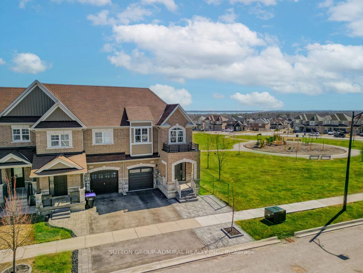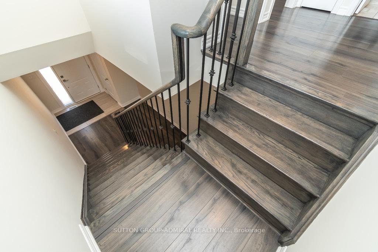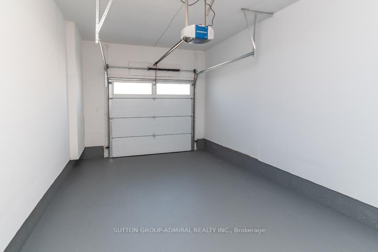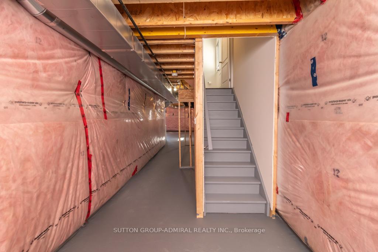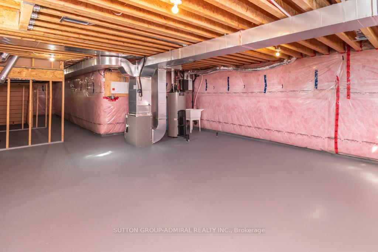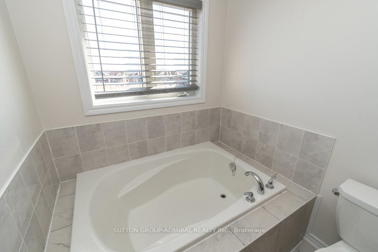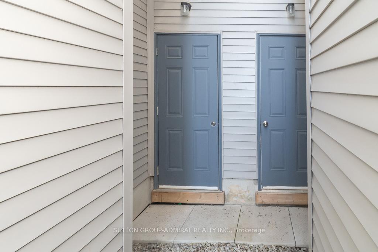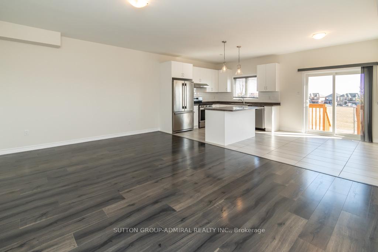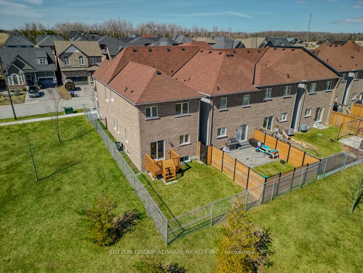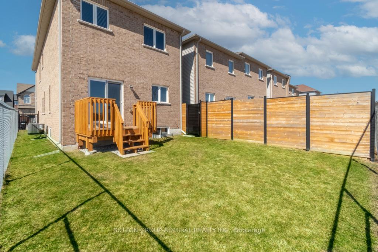$799,000
Available - For Sale
Listing ID: N12061313
1127 Wharram Way , Innisfil, L0L 1W0, Simcoe
| Welcome to this spacious 4-bedroom, 3-bathroom end-unit townhouse, attached to the neighboring home only by the garage and a single bedroom wall on the second floor, offering enhanced privacy and the feel of a semi-detached home. Offering 1,925 sq. ft. of bright and open living space, this home features laminate flooring throughout and a thoughtfully designed layout. The family room boasts an open-concept design with direct access to the deck and private backyard, which has no rear neighbors perfect for relaxation and entertaining. A convenient second-floor laundry adds to the home's functionality, while four generously sized bedrooms and three bathrooms provide ample space for families. In a vibrant and welcoming neighborhood, this home is just steps from parks, playgrounds, shopping centers, and other essential amenities. Enjoy easy access to the picturesque shores of Lake Simcoe, perfect for swimming, boating, and peaceful evening strolls. Don't miss this fantastic opportunity, schedule your viewing today. |
| Price | $799,000 |
| Taxes: | $4060.00 |
| Assessment Year: | 2024 |
| Occupancy: | Vacant |
| Address: | 1127 Wharram Way , Innisfil, L0L 1W0, Simcoe |
| Directions/Cross Streets: | Lormel Gate Ave/Wharram Way |
| Rooms: | 9 |
| Bedrooms: | 4 |
| Bedrooms +: | 0 |
| Family Room: | F |
| Basement: | Full |
| Level/Floor | Room | Length(ft) | Width(ft) | Descriptions | |
| Room 1 | Main | Kitchen | 8.99 | 11.78 | Ceramic Floor |
| Room 2 | Main | Great Roo | 13.38 | 16.6 | Laminate |
| Room 3 | Main | Dining Ro | 11.61 | 9.32 | Laminate |
| Room 4 | Main | Foyer | 4 | 6.99 | Ceramic Floor |
| Room 5 | Second | Primary B | 19.58 | 11.97 | Laminate, 4 Pc Ensuite |
| Room 6 | Second | Bedroom 2 | 11.97 | 10.99 | Laminate, Closet |
| Room 7 | Second | Bedroom 3 | 9.38 | 11.18 | Laminate, Closet |
| Room 8 | Second | Bedroom 4 | 10.4 | 8.99 | Laminate, Closet |
| Room 9 | Second | Laundry | 7.81 | 4.56 | Ceramic Floor |
| Washroom Type | No. of Pieces | Level |
| Washroom Type 1 | 2 | Main |
| Washroom Type 2 | 4 | Second |
| Washroom Type 3 | 0 | |
| Washroom Type 4 | 0 | |
| Washroom Type 5 | 0 | |
| Washroom Type 6 | 2 | Main |
| Washroom Type 7 | 4 | Second |
| Washroom Type 8 | 0 | |
| Washroom Type 9 | 0 | |
| Washroom Type 10 | 0 | |
| Washroom Type 11 | 2 | Main |
| Washroom Type 12 | 4 | Second |
| Washroom Type 13 | 0 | |
| Washroom Type 14 | 0 | |
| Washroom Type 15 | 0 |
| Total Area: | 0.00 |
| Property Type: | Att/Row/Townhouse |
| Style: | 2-Storey |
| Exterior: | Brick |
| Garage Type: | Attached |
| Drive Parking Spaces: | 2 |
| Pool: | None |
| Approximatly Square Footage: | 1500-2000 |
| Property Features: | Ravine, Fenced Yard |
| CAC Included: | N |
| Water Included: | N |
| Cabel TV Included: | N |
| Common Elements Included: | N |
| Heat Included: | N |
| Parking Included: | N |
| Condo Tax Included: | N |
| Building Insurance Included: | N |
| Fireplace/Stove: | Y |
| Heat Type: | Forced Air |
| Central Air Conditioning: | Central Air |
| Central Vac: | N |
| Laundry Level: | Syste |
| Ensuite Laundry: | F |
| Sewers: | Sewer |
$
%
Years
This calculator is for demonstration purposes only. Always consult a professional
financial advisor before making personal financial decisions.
| Although the information displayed is believed to be accurate, no warranties or representations are made of any kind. |
| SUTTON GROUP-ADMIRAL REALTY INC. |
|
|
.jpg?src=Custom)
Dir:
416-548-7854
Bus:
416-548-7854
Fax:
416-981-7184
| Virtual Tour | Book Showing | Email a Friend |
Jump To:
At a Glance:
| Type: | Freehold - Att/Row/Townhouse |
| Area: | Simcoe |
| Municipality: | Innisfil |
| Neighbourhood: | Lefroy |
| Style: | 2-Storey |
| Tax: | $4,060 |
| Beds: | 4 |
| Baths: | 3 |
| Fireplace: | Y |
| Pool: | None |
Locatin Map:
Payment Calculator:
- Color Examples
- Red
- Magenta
- Gold
- Green
- Black and Gold
- Dark Navy Blue And Gold
- Cyan
- Black
- Purple
- Brown Cream
- Blue and Black
- Orange and Black
- Default
- Device Examples
