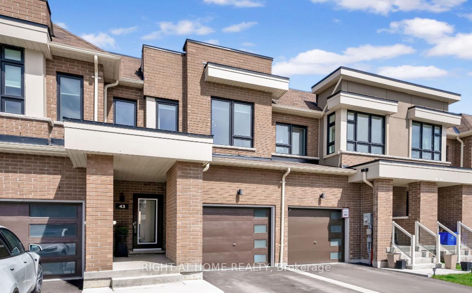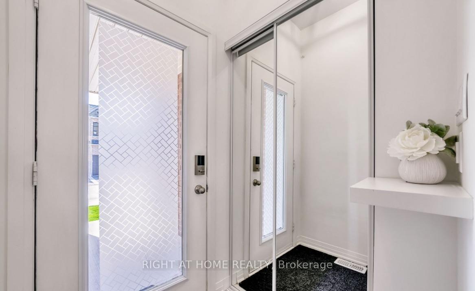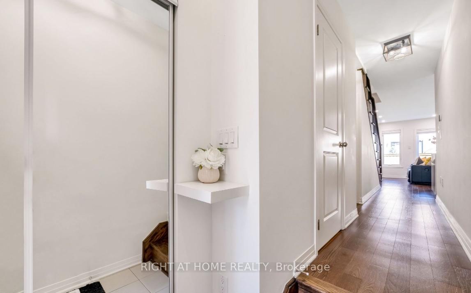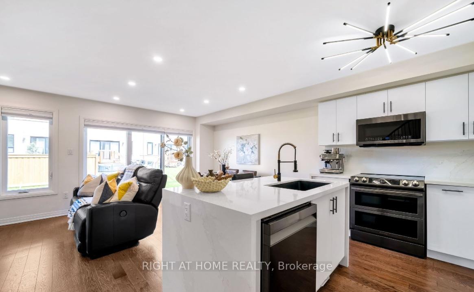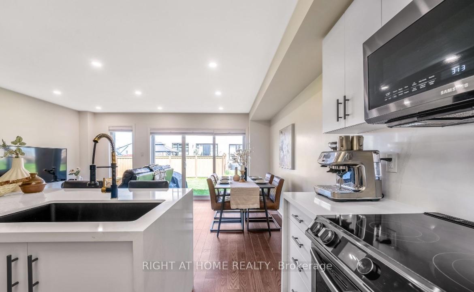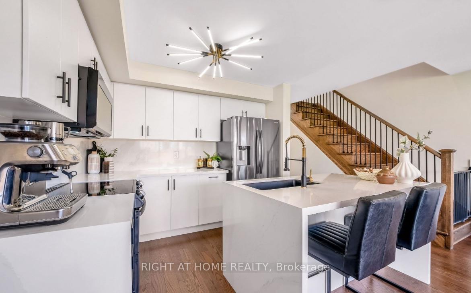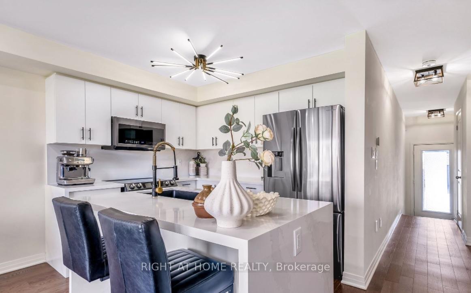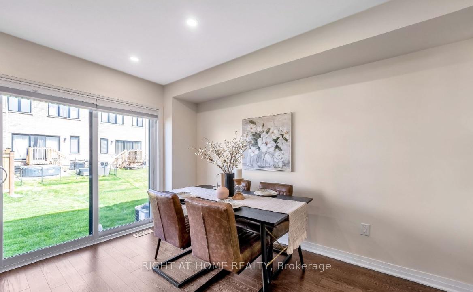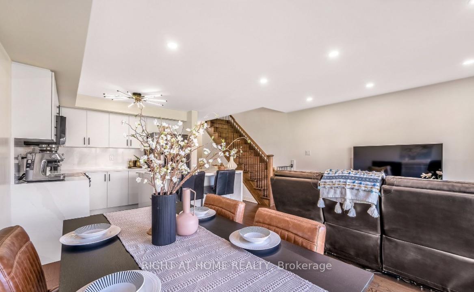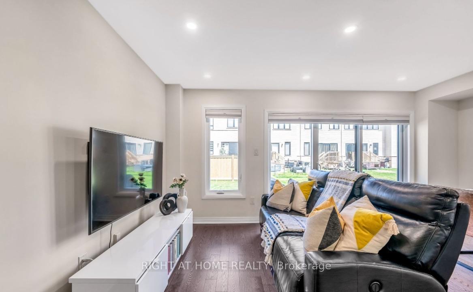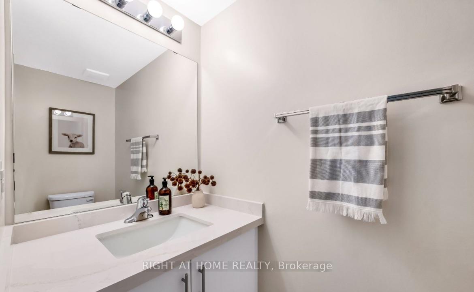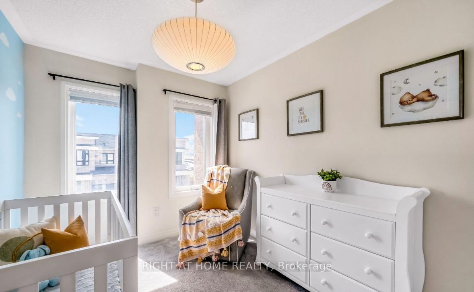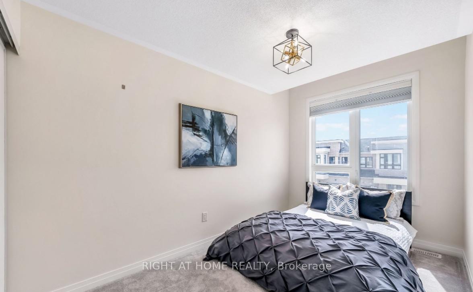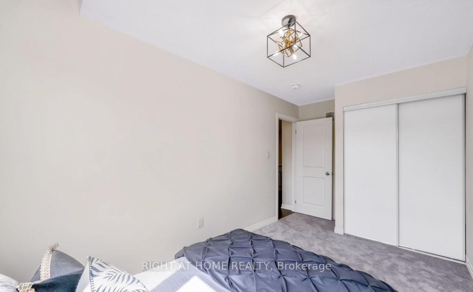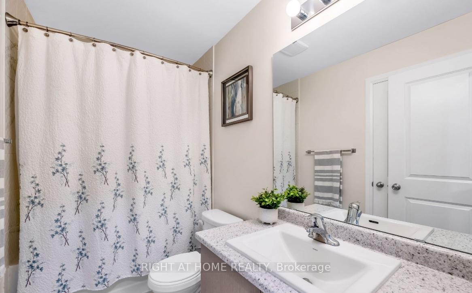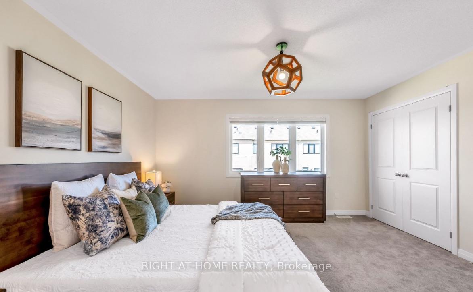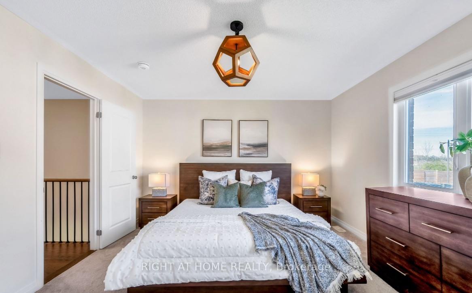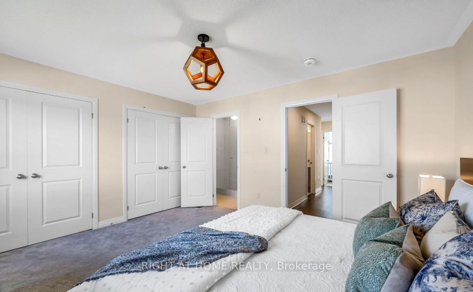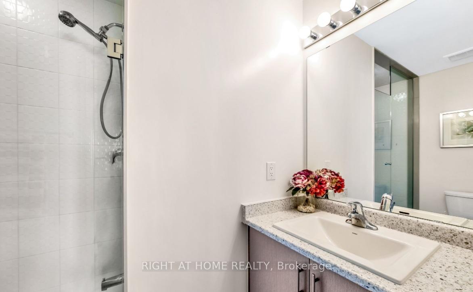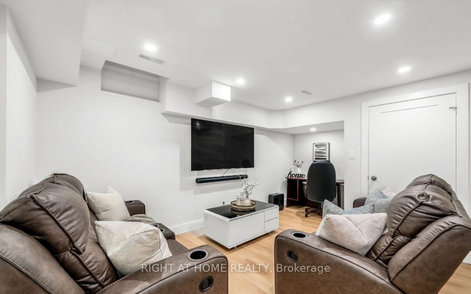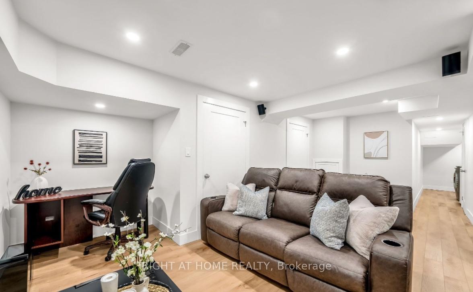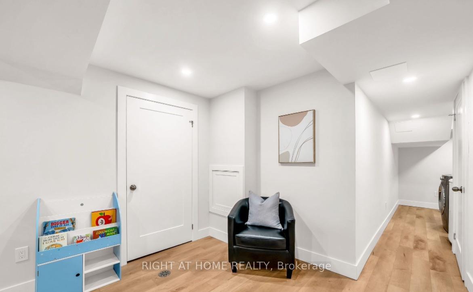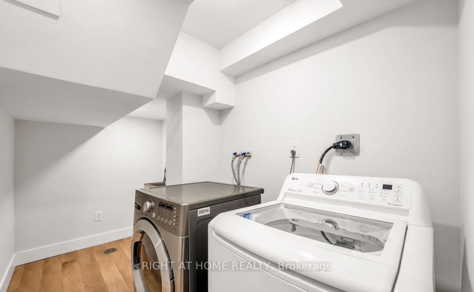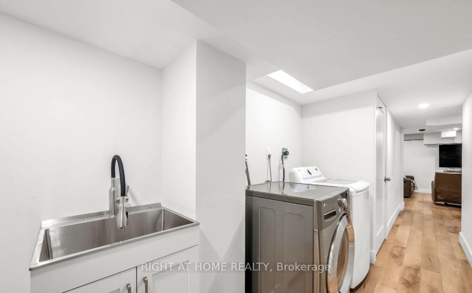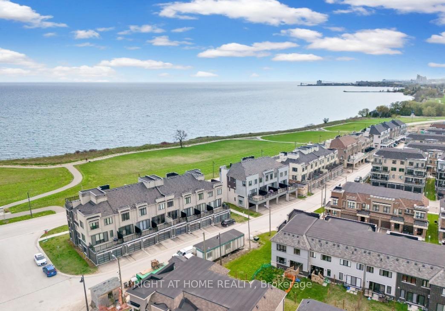$2,800
Available - For Rent
Listing ID: E12061648
43 Caspian Squa , Clarington, L1C 7G3, Durham
| Embrace living by the lake in this spacious 2-storey, three-bedroom, three bath freehold townhouse! With over 1628 total sq ft of living space, beautifully finished from top to bottom! Modern open concept kitchen featuring stunning quartz countertops/backsplash with upgraded quartz waterfall and black stainless-steel appliances! The large kitchen island is great for entertaining and features a deep black matte sink overlooking the oversized patio doors to the sunny backyard. Cabinetry features built-in spice racks, cutlery holder and pullout waste bins. Main floor features engineered hardwood, smooth ceilings, pot lighting and a 2 pc bathroom with quartz countertops. Upgraded hardwood stairs and landings/spindles. The spacious primary bedroom features an upgraded 3-pc ensuite and two large double door closets. Fully renovated basement provides additional living space, featuring laminate flooring, custom doors and a space for laundry including a laundry sink. Just a few steps to Lake Ontario, biking/walking trails, park, and close easy access to 401/115/35, downtown Bowmanville, hospitals, schools and restaurants! |
| Price | $2,800 |
| Taxes: | $0.00 |
| Rental Application Required: | T |
| Deposit Required: | True |
| Credit Check: | T |
| Employment Letter | T |
| References Required: | T |
| Occupancy: | Vacant |
| Address: | 43 Caspian Squa , Clarington, L1C 7G3, Durham |
| Directions/Cross Streets: | Port Darlington Rd/Bennett Rd |
| Rooms: | 6 |
| Rooms +: | 2 |
| Bedrooms: | 3 |
| Bedrooms +: | 0 |
| Family Room: | F |
| Basement: | Finished |
| Furnished: | Unfu |
| Level/Floor | Room | Length(ft) | Width(ft) | Descriptions | |
| Room 1 | Main | Kitchen | 16.92 | 10.07 | Quartz Counter, Stainless Steel Appl, Centre Island |
| Room 2 | Main | Dining Ro | 11.15 | 5.74 | Hardwood Floor, Overlooks Backyard, Open Concept |
| Room 3 | Main | Living Ro | 11.15 | 11.09 | Hardwood Floor, Combined w/Dining, Pot Lights |
| Room 4 | Second | Primary B | 14.4 | 12.6 | 3 Pc Ensuite, Double Closet, Broadloom |
| Room 5 | Second | Bedroom 2 | 10.43 | 8.43 | Broadloom, Closet, Window |
| Room 6 | Second | Bedroom 3 | 14.76 | 8.17 | Broadloom, Closet, Large Window |
| Room 7 | Basement | Family Ro | 24.67 | 16.92 | Laminate, Combined w/Office, Pot Lights |
| Room 8 | Basement | Laundry | 10.92 | 5.84 | Laundry Sink |
| Washroom Type | No. of Pieces | Level |
| Washroom Type 1 | 2 | Main |
| Washroom Type 2 | 3 | Second |
| Washroom Type 3 | 4 | Second |
| Washroom Type 4 | 0 | |
| Washroom Type 5 | 0 |
| Total Area: | 0.00 |
| Approximatly Age: | 0-5 |
| Property Type: | Att/Row/Townhouse |
| Style: | 2-Storey |
| Exterior: | Brick |
| Garage Type: | Built-In |
| (Parking/)Drive: | Private |
| Drive Parking Spaces: | 1 |
| Park #1 | |
| Parking Type: | Private |
| Park #2 | |
| Parking Type: | Private |
| Pool: | None |
| Private Entrance: | T |
| Laundry Access: | Sink, In Base |
| Approximatly Age: | 0-5 |
| Approximatly Square Footage: | 1100-1500 |
| Property Features: | Beach, Park |
| CAC Included: | Y |
| Water Included: | N |
| Cabel TV Included: | N |
| Common Elements Included: | N |
| Heat Included: | N |
| Parking Included: | Y |
| Condo Tax Included: | N |
| Building Insurance Included: | N |
| Fireplace/Stove: | N |
| Heat Type: | Forced Air |
| Central Air Conditioning: | Central Air |
| Central Vac: | N |
| Laundry Level: | Syste |
| Ensuite Laundry: | F |
| Elevator Lift: | False |
| Sewers: | Sewer |
| Although the information displayed is believed to be accurate, no warranties or representations are made of any kind. |
| RIGHT AT HOME REALTY |
|
|
.jpg?src=Custom)
AHMED RAMADAN
Salesperson
Dir:
416-548-7854
Bus:
416-548-7854
Fax:
416-981-7184
| Book Showing | Email a Friend |
Jump To:
At a Glance:
| Type: | Freehold - Att/Row/Townhouse |
| Area: | Durham |
| Municipality: | Clarington |
| Neighbourhood: | Bowmanville |
| Style: | 2-Storey |
| Approximate Age: | 0-5 |
| Beds: | 3 |
| Baths: | 3 |
| Fireplace: | N |
| Pool: | None |
Locatin Map:
- Color Examples
- Red
- Magenta
- Gold
- Green
- Black and Gold
- Dark Navy Blue And Gold
- Cyan
- Black
- Purple
- Brown Cream
- Blue and Black
- Orange and Black
- Default
- Device Examples
