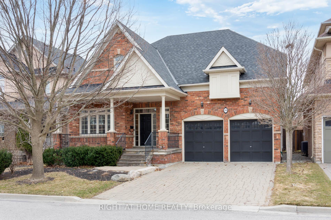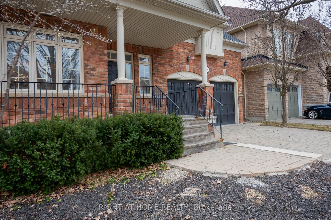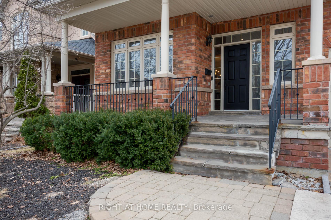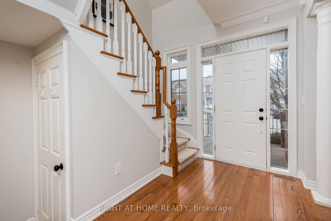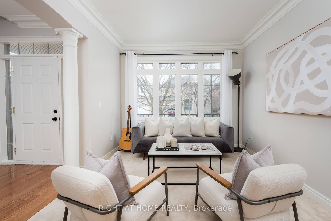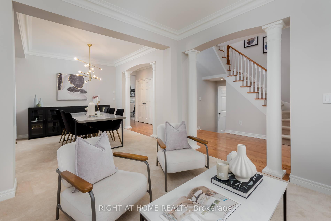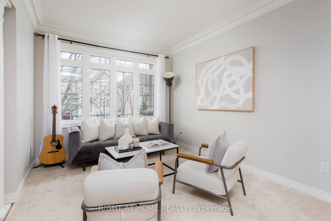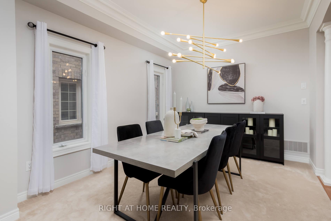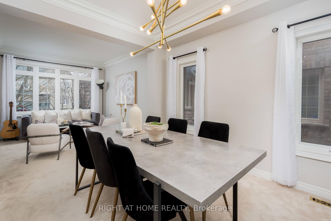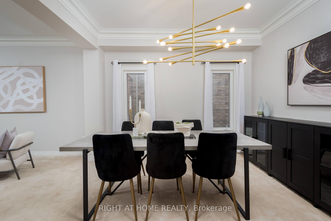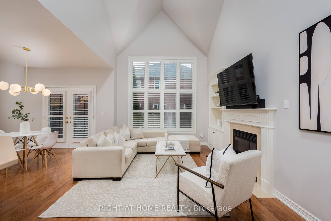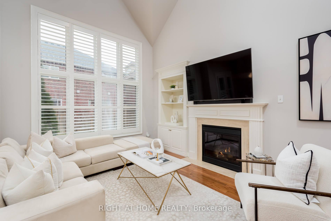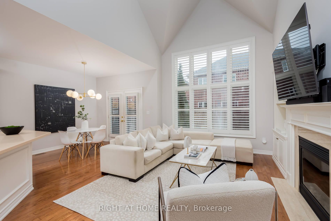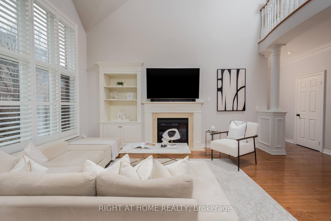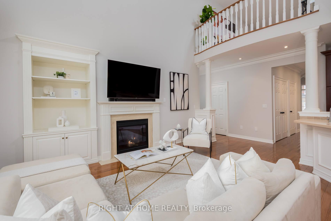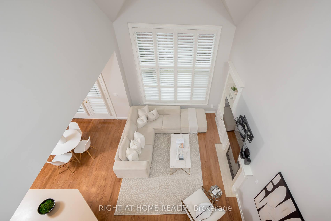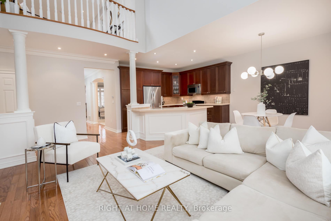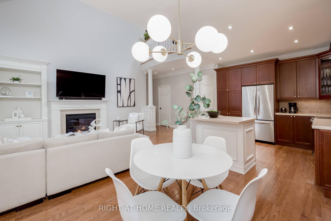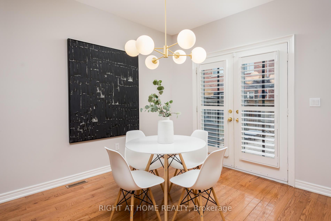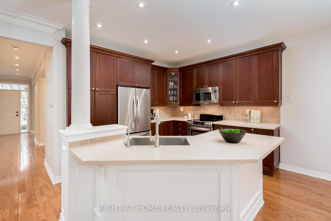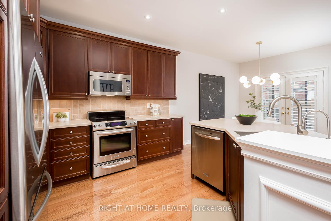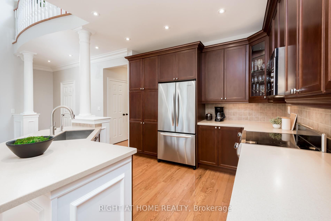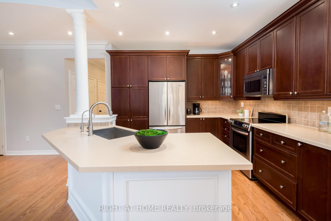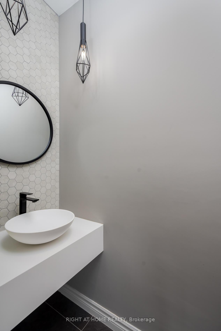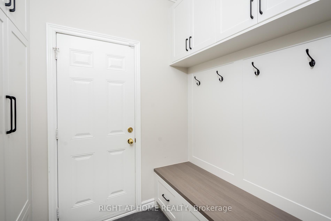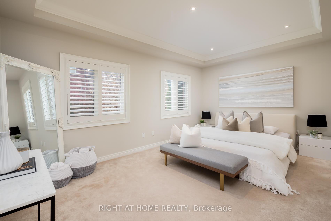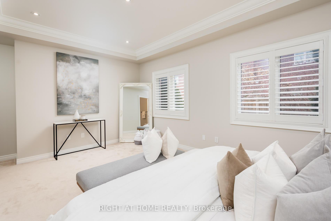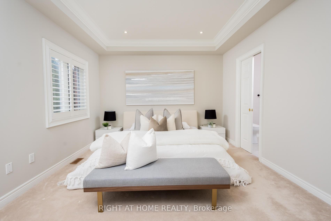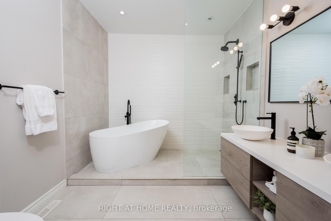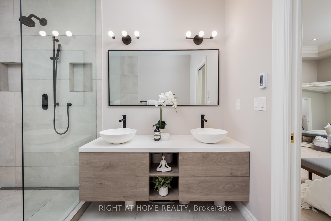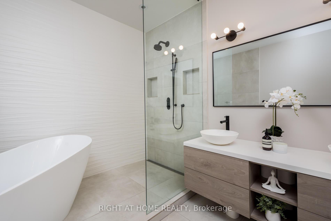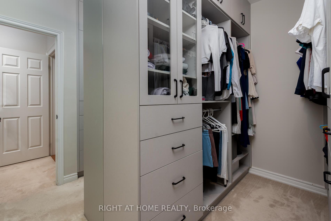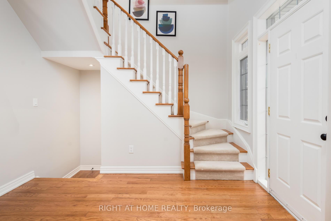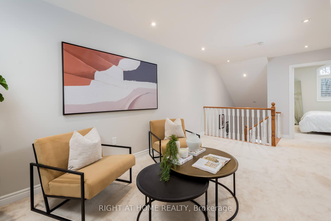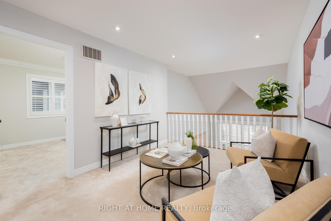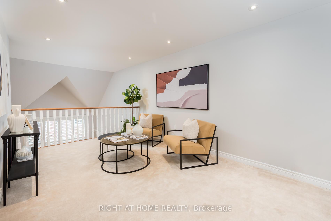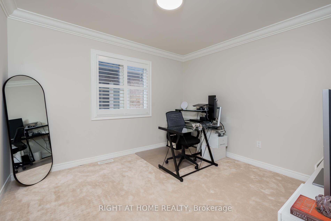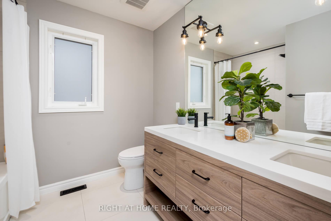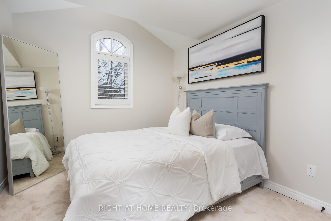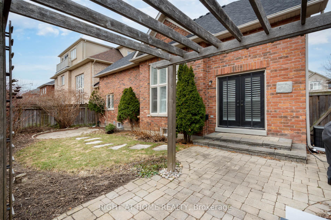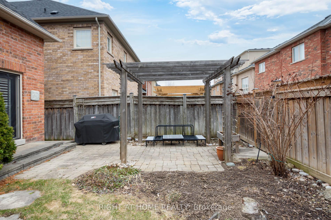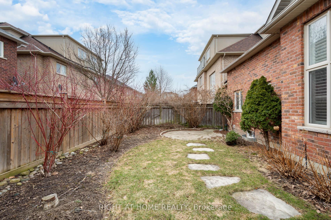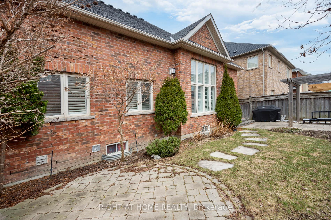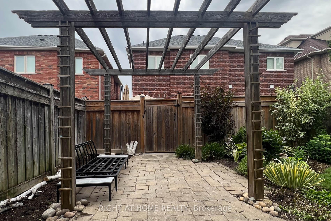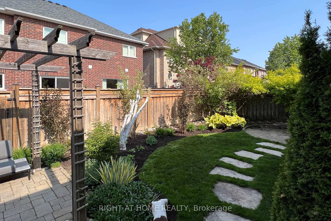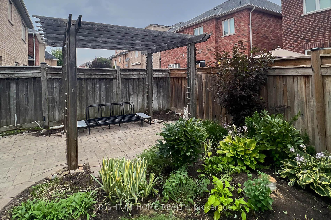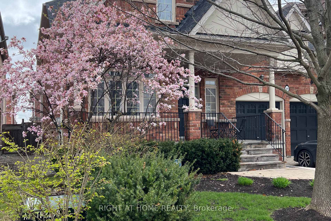$1,528,000
Available - For Sale
Listing ID: N12061462
19 Weslock Cres , Aurora, L4G 7Y9, York
| Experience the perfect blend of bungalow convenience and loft-style elegance in this stunning 2-storey detached bungaloft! Thoughtfully designed, this home boasts 3 spacious bedrooms and 3 beautifully renovated bathrooms, all within an open-concept layout that floods the space with natural light and modern comfort. As you step inside, you're greeted by a bright and airy main floor featuring an elegant living and dining area. The open-concept kitchen seamlessly connects to the family room, where soaring cathedral ceilings and a cozy gas fireplace create a warm and inviting ambiance - perfect for both entertaining and relaxation. The main-floor primary suite serves as a private retreat, boasting a luxurious 5-piece spa-inspired ensuite and a spacious custom walk-in closet. Upstairs, the loft offers a stunning view of the main living space below, serving as a versatile retreat - ideal for a family lounge, media room, home office, or play area. This level also features two generously sized bedrooms and a beautifully renovated 5-piece bathroom, striking the perfect balance between openness and privacy for ultimate comfort. The front porch offers a serene sitting area, perfect for unwinding while taking in the beauty of a majestic magnolia tree. In the back, the beautifully landscaped oasis boasts a spacious patio, a charming pergola for shade, and lush perennial garden, creating an idyllic setting for both entertaining and relaxation. Don't miss this rare opportunity, schedule your private showing today! |
| Price | $1,528,000 |
| Taxes: | $6759.92 |
| Occupancy: | Owner |
| Address: | 19 Weslock Cres , Aurora, L4G 7Y9, York |
| Directions/Cross Streets: | Wellington|Bayview |
| Rooms: | 9 |
| Bedrooms: | 3 |
| Bedrooms +: | 0 |
| Family Room: | T |
| Basement: | Full |
| Level/Floor | Room | Length(ft) | Width(ft) | Descriptions | |
| Room 1 | Ground | Living Ro | 10.99 | 12.6 | Large Window, Crown Moulding, Overlooks Dining |
| Room 2 | Ground | Dining Ro | 10.99 | 12 | Open Concept, Crown Moulding, Overlooks Living |
| Room 3 | Ground | Kitchen | 10.99 | 10.4 | Breakfast Bar, Stainless Steel Appl, Hardwood Floor |
| Room 4 | Ground | Breakfast | 10.99 | 10.17 | Open Concept, W/O To Patio, Hardwood Floor |
| Room 5 | Ground | Family Ro | 10.99 | 16.99 | Cathedral Ceiling(s), Gas Fireplace, B/I Shelves |
| Room 6 | Ground | Primary B | 16.89 | 12 | 5 Pc Ensuite, Walk-In Closet(s), Pot Lights |
| Room 7 | Second | Loft | 21.19 | 10.27 | Overlooks Family, Pot Lights, Open Concept |
| Room 8 | Second | Bedroom 2 | 10.59 | 10.66 | Window, Broadloom |
| Room 9 | Second | Bedroom 3 | 9.84 | 10.92 | Vaulted Ceiling(s), Closet, Broadloom |
| Washroom Type | No. of Pieces | Level |
| Washroom Type 1 | 5 | Ground |
| Washroom Type 2 | 2 | Ground |
| Washroom Type 3 | 5 | Second |
| Washroom Type 4 | 0 | |
| Washroom Type 5 | 0 | |
| Washroom Type 6 | 5 | Ground |
| Washroom Type 7 | 2 | Ground |
| Washroom Type 8 | 5 | Second |
| Washroom Type 9 | 0 | |
| Washroom Type 10 | 0 |
| Total Area: | 0.00 |
| Property Type: | Detached |
| Style: | 2-Storey |
| Exterior: | Brick |
| Garage Type: | Built-In |
| (Parking/)Drive: | Private Do |
| Drive Parking Spaces: | 4 |
| Park #1 | |
| Parking Type: | Private Do |
| Park #2 | |
| Parking Type: | Private Do |
| Pool: | None |
| Approximatly Square Footage: | 2000-2500 |
| CAC Included: | N |
| Water Included: | N |
| Cabel TV Included: | N |
| Common Elements Included: | N |
| Heat Included: | N |
| Parking Included: | N |
| Condo Tax Included: | N |
| Building Insurance Included: | N |
| Fireplace/Stove: | Y |
| Heat Type: | Forced Air |
| Central Air Conditioning: | Central Air |
| Central Vac: | N |
| Laundry Level: | Syste |
| Ensuite Laundry: | F |
| Elevator Lift: | False |
| Sewers: | Sewer |
$
%
Years
This calculator is for demonstration purposes only. Always consult a professional
financial advisor before making personal financial decisions.
| Although the information displayed is believed to be accurate, no warranties or representations are made of any kind. |
| RIGHT AT HOME REALTY |
|
|
.jpg?src=Custom)
JOYCE WONG
Broker
Dir:
416-548-7854
Bus:
416-548-7854
Fax:
416-981-7184
| Virtual Tour | Book Showing | Email a Friend |
Jump To:
At a Glance:
| Type: | Freehold - Detached |
| Area: | York |
| Municipality: | Aurora |
| Neighbourhood: | Bayview Northeast |
| Style: | 2-Storey |
| Tax: | $6,759.92 |
| Beds: | 3 |
| Baths: | 3 |
| Fireplace: | Y |
| Pool: | None |
Locatin Map:
Payment Calculator:
- Color Examples
- Red
- Magenta
- Gold
- Green
- Black and Gold
- Dark Navy Blue And Gold
- Cyan
- Black
- Purple
- Brown Cream
- Blue and Black
- Orange and Black
- Default
- Device Examples
