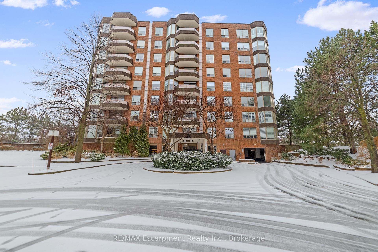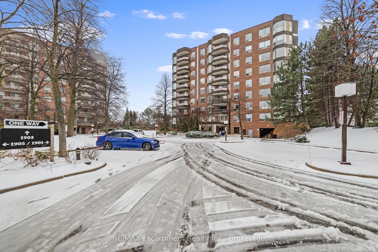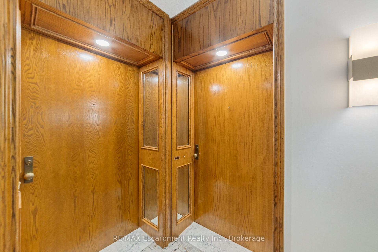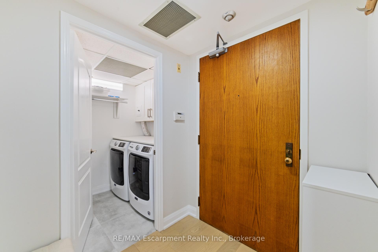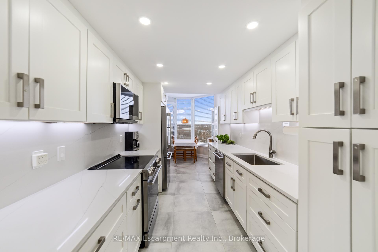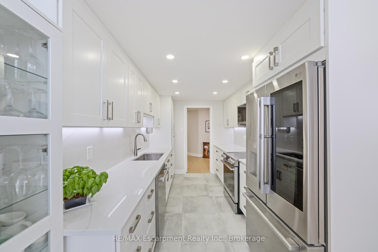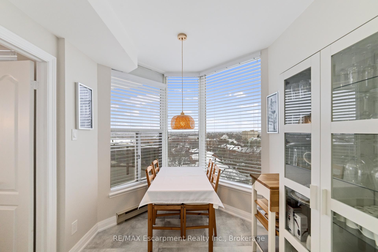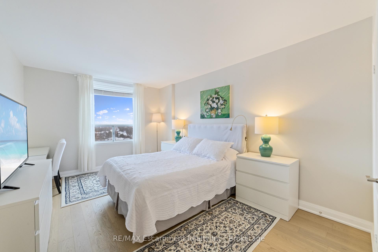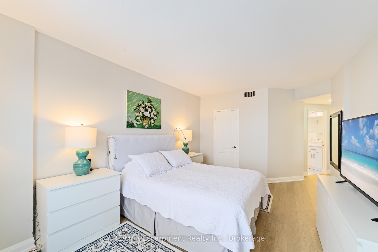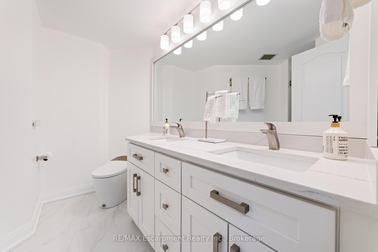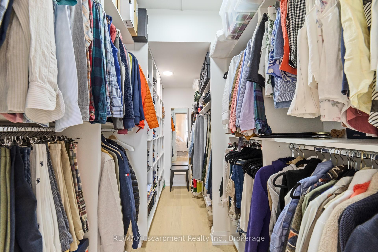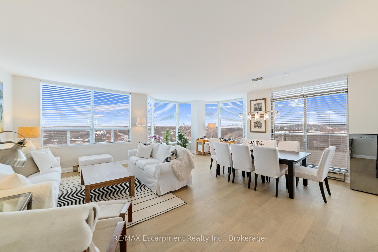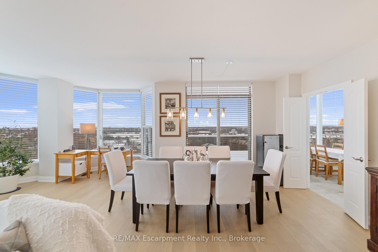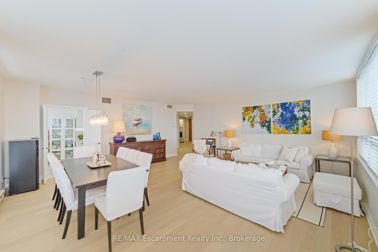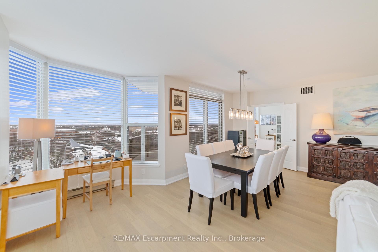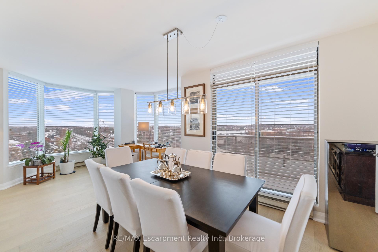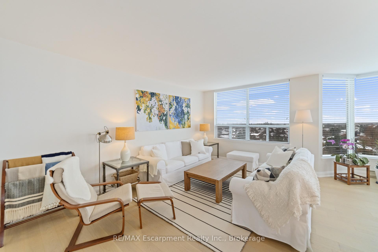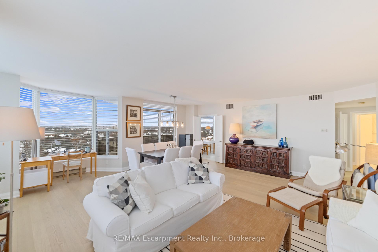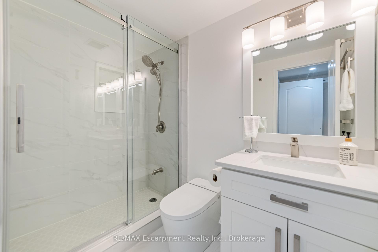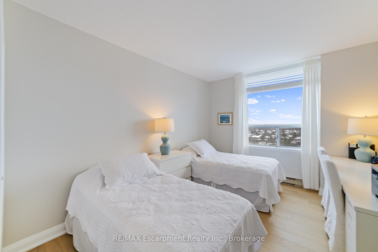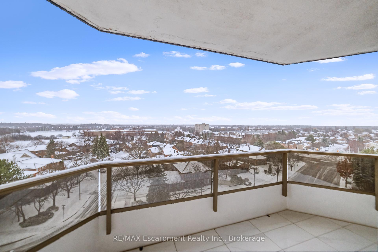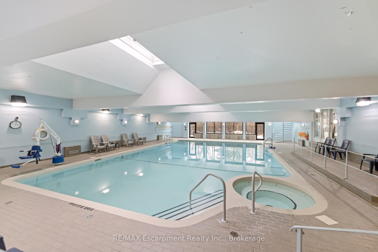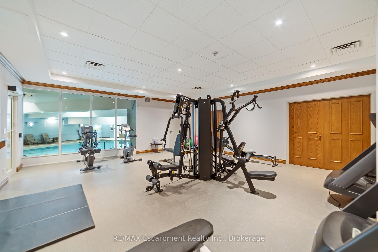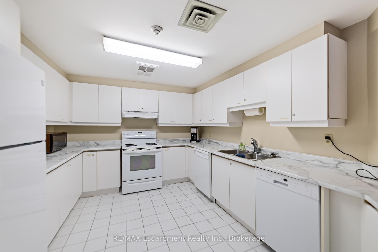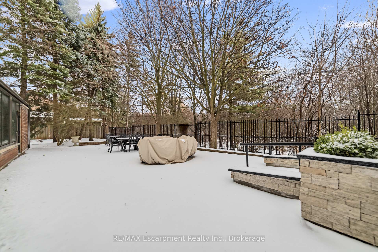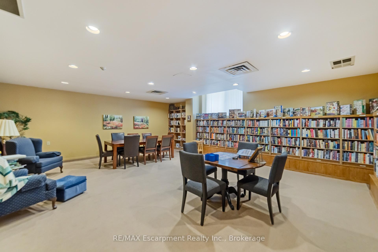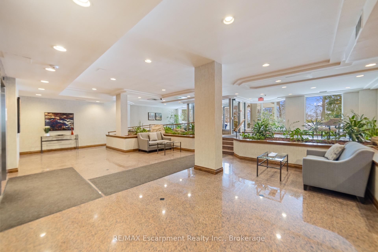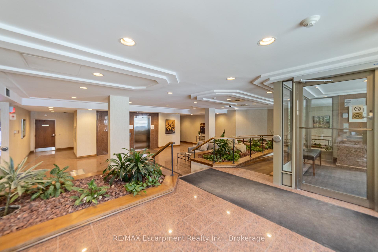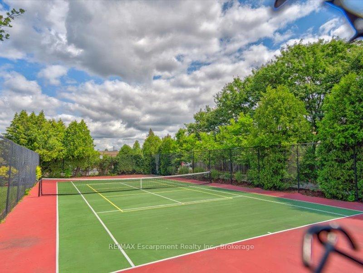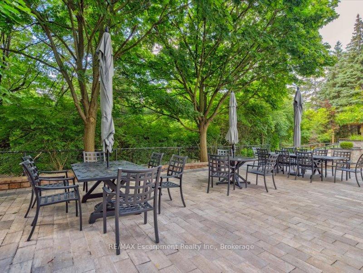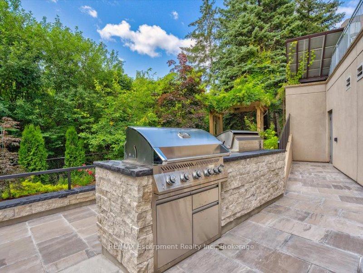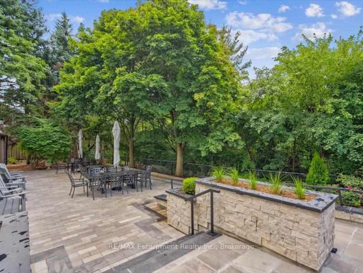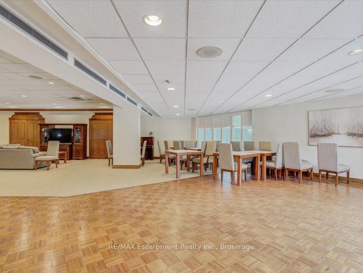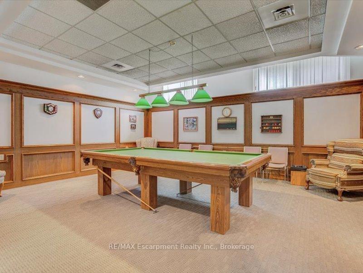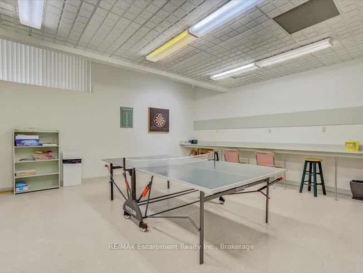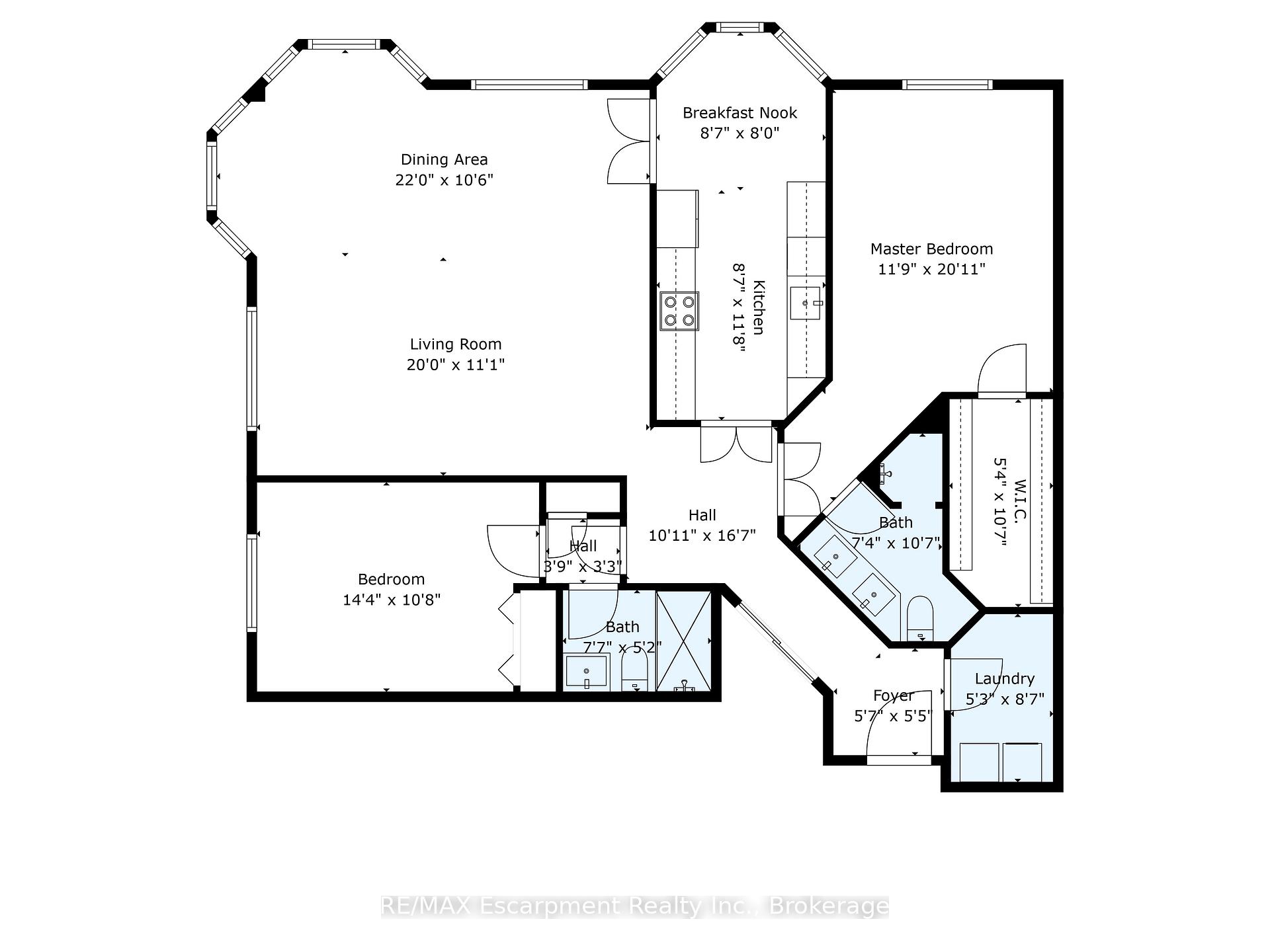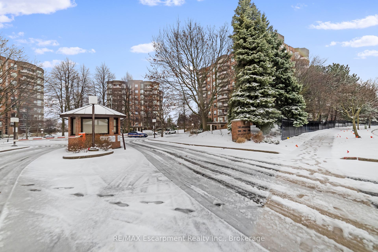$950,000
Available - For Sale
Listing ID: W12061394
1901 Pilgrims Way , Oakville, L6M 2W9, Halton
| Step into a world where every detail has been thoughtfully attended to, starting from engineered hardwood flooring that adds a gleam of refinement throughout the space. The popcorn ceilings are a thing of the past, replaced with smooth finishes and pot lights that cast a warm, inviting glow. The walls wear a soft neutral palette, complemented by custom white window blinds. The culinary space is a chefs delight, featuring white kitchen cabinetry with the practical elegance of soft close mechanisms and brushed nickel hardware. The quartz counters and backsplash meld seamlessly, while an under-mount oversized stainless sink and under cabinet lighting set the stage for gourmet adventures. Rest and rejuvenate in the primary suite, which boasts a spacious walk-in closet with organizers, perfect for the fashion enthusiast. The luxurious four-piece ensuite with dual sinks, and shower emphasizes comfort and style with sleek white cabinetry and light quartz counters.The second bathroom echoes the primary's refined finishes, maintaining a sense of continuity. Even the ensuite laundry/utility room doesn't skimp on elegance, outfitted with new flooring, storage cabinets, countertop, and a front-load washer and dryer set from 2021.Building amenities offer a lifestyle of convenience and enjoyment, including an indoor pool, a party room, a library, an exercise room, and an outdoor patio with a barbecue. A parking spot close to the elevator rounds off the list of comforts, making day-to-day living as effortless as possible.Nestled in a vibrant community, your new home is just steps from Bronte GO, local shopping at Sobeys Glen Abbey, leisure at Windrush Park, and the posh Glen Abbey Golf Club. All these conveniences ensure that whether you're commuting, shopping, or relaxing, everything you need is within easy reach.Indulge in 1449 square feet that have been crafted not just to live, but to live well. |
| Price | $950,000 |
| Taxes: | $3748.00 |
| Assessment Year: | 2025 |
| Occupancy: | Owner |
| Address: | 1901 Pilgrims Way , Oakville, L6M 2W9, Halton |
| Postal Code: | L6M 2W9 |
| Province/State: | Halton |
| Directions/Cross Streets: | Nottinghill Gate and Pilgrims Way |
| Level/Floor | Room | Length(ft) | Width(ft) | Descriptions | |
| Room 1 | Main | Living Ro | 11.09 | 20.01 | |
| Room 2 | Main | Dining Ro | 10.5 | 22.01 | W/O To Balcony |
| Room 3 | Main | Kitchen | 11.68 | 8.59 | Quartz Counter, Stainless Steel Appl, Backsplash |
| Room 4 | Main | Breakfast | 8 | 8.59 | |
| Room 5 | Main | Primary B | 11.74 | 20.93 | Walk-In Closet(s), 4 Pc Ensuite |
| Room 6 | Main | Bedroom 2 | 10.79 | 14.33 | B/I Closet, 3 Pc Ensuite |
| Room 7 | Main | Laundry | 8.72 | 5.31 |
| Washroom Type | No. of Pieces | Level |
| Washroom Type 1 | 4 | Main |
| Washroom Type 2 | 3 | Main |
| Washroom Type 3 | 0 | |
| Washroom Type 4 | 0 | |
| Washroom Type 5 | 0 | |
| Washroom Type 6 | 4 | Main |
| Washroom Type 7 | 3 | Main |
| Washroom Type 8 | 0 | |
| Washroom Type 9 | 0 | |
| Washroom Type 10 | 0 |
| Total Area: | 0.00 |
| Approximatly Age: | 31-50 |
| Washrooms: | 2 |
| Heat Type: | Heat Pump |
| Central Air Conditioning: | Central Air |
$
%
Years
This calculator is for demonstration purposes only. Always consult a professional
financial advisor before making personal financial decisions.
| Although the information displayed is believed to be accurate, no warranties or representations are made of any kind. |
| RE/MAX Escarpment Realty Inc., Brokerage |
|
|
.jpg?src=Custom)
Dir:
416-548-7854
Bus:
416-548-7854
Fax:
416-981-7184
| Book Showing | Email a Friend |
Jump To:
At a Glance:
| Type: | Com - Condo Apartment |
| Area: | Halton |
| Municipality: | Oakville |
| Neighbourhood: | 1007 - GA Glen Abbey |
| Style: | 1 Storey/Apt |
| Approximate Age: | 31-50 |
| Tax: | $3,748 |
| Maintenance Fee: | $1,077 |
| Beds: | 2 |
| Baths: | 2 |
| Fireplace: | N |
Locatin Map:
Payment Calculator:
- Color Examples
- Red
- Magenta
- Gold
- Green
- Black and Gold
- Dark Navy Blue And Gold
- Cyan
- Black
- Purple
- Brown Cream
- Blue and Black
- Orange and Black
- Default
- Device Examples
