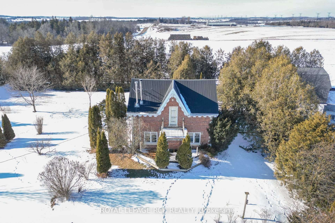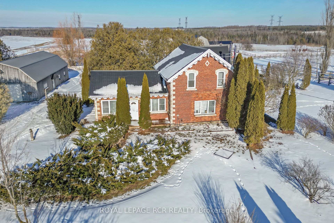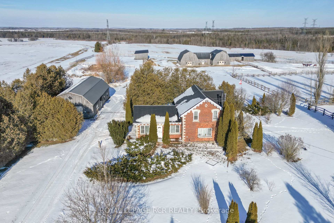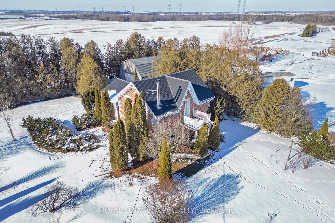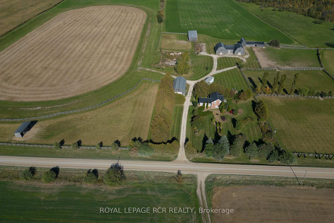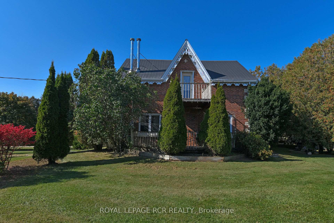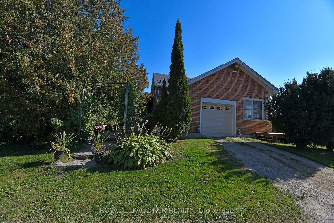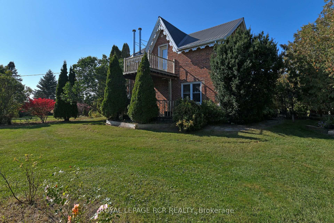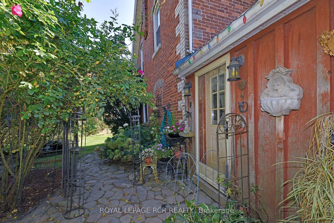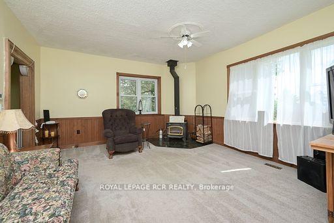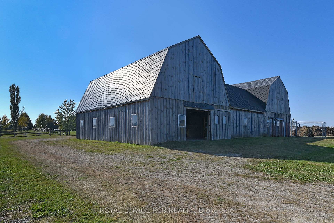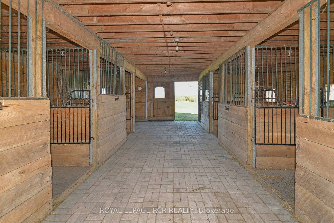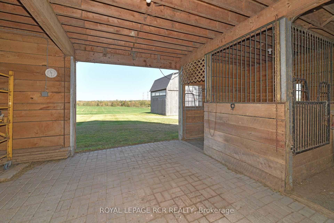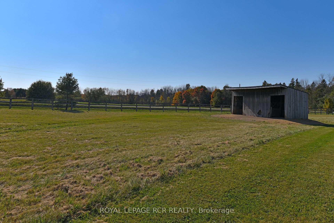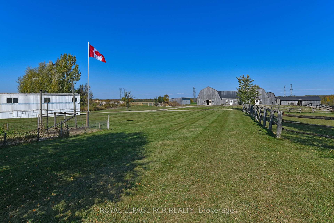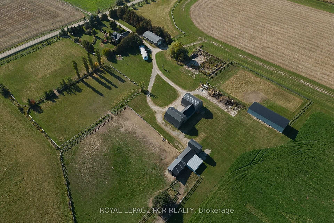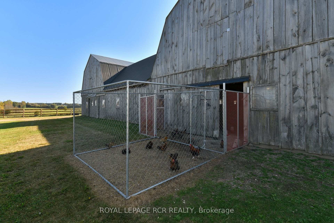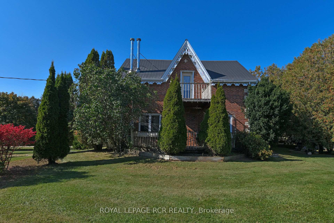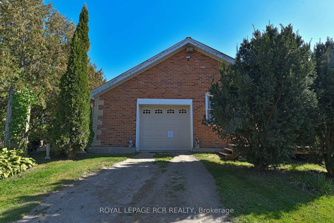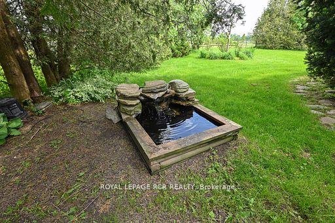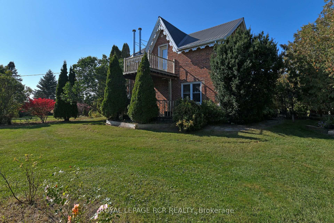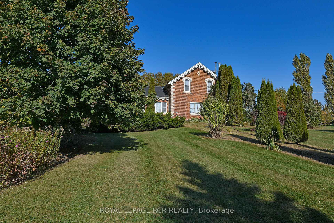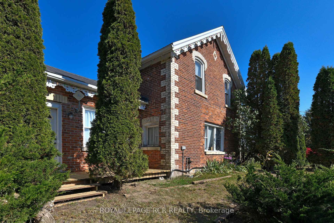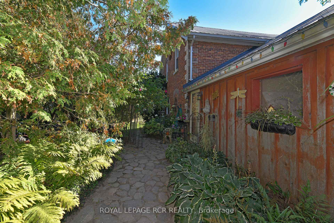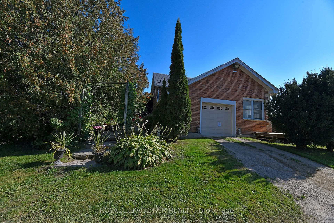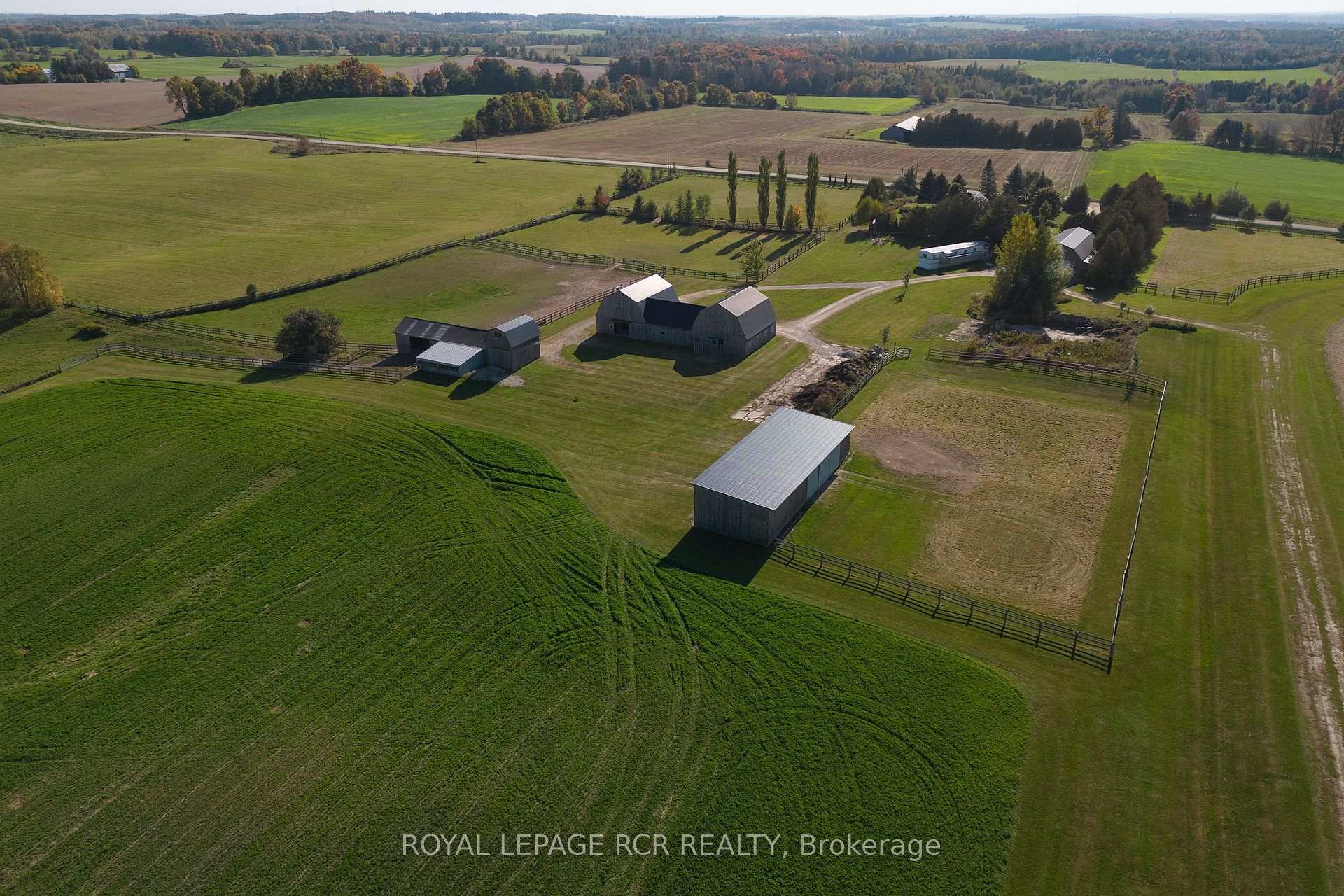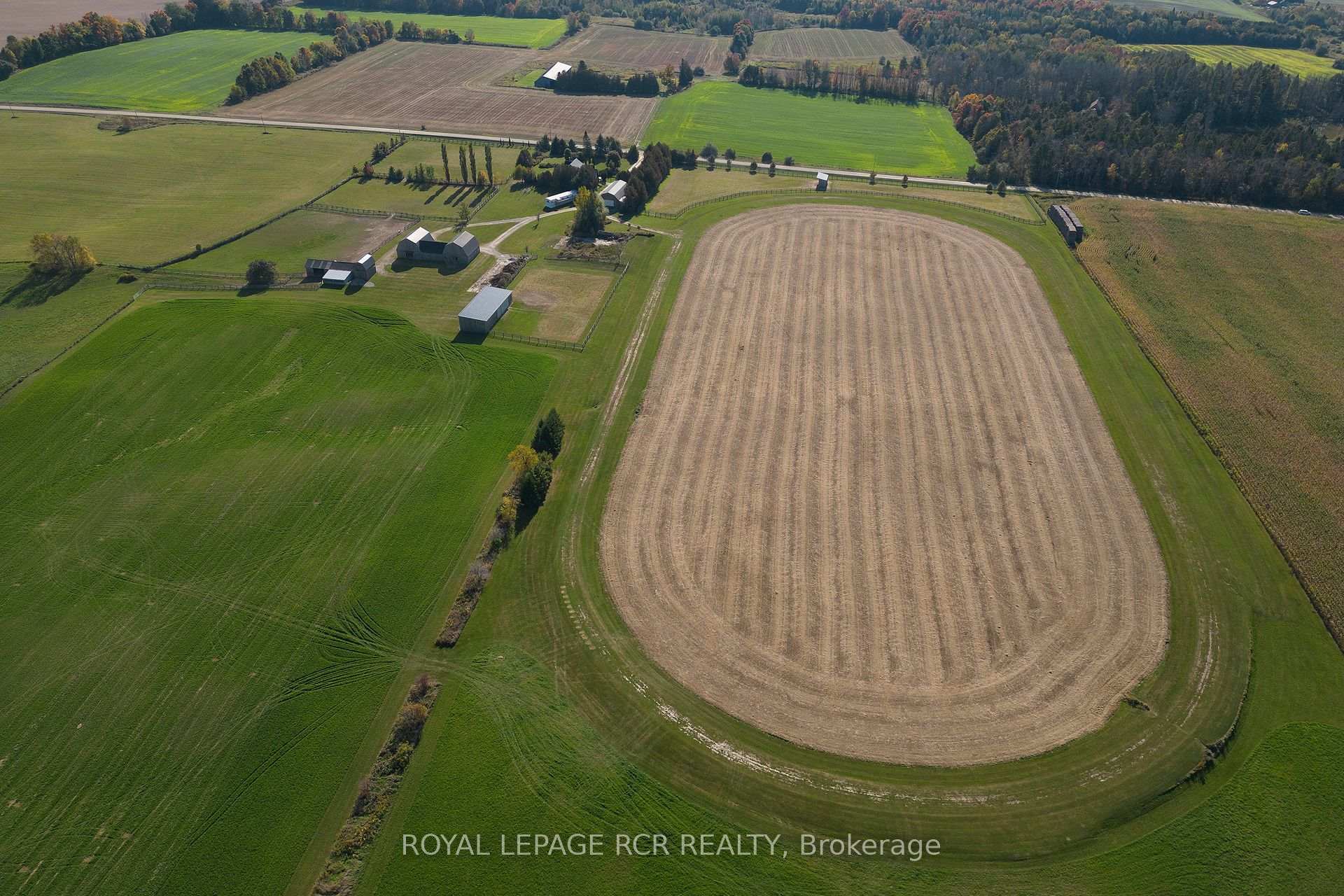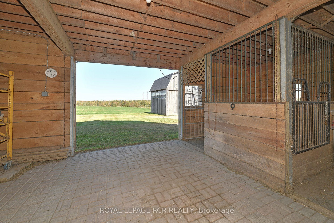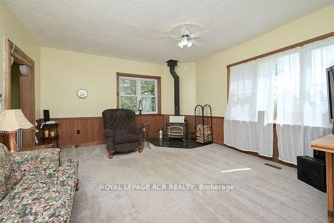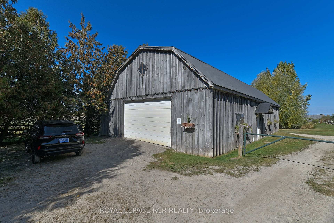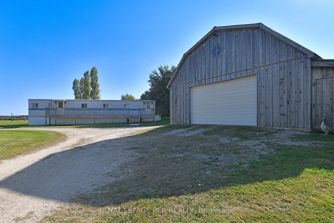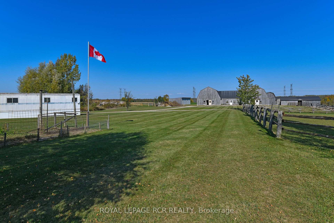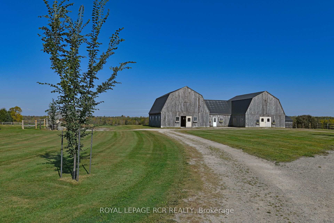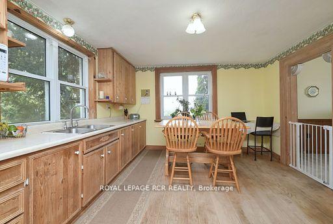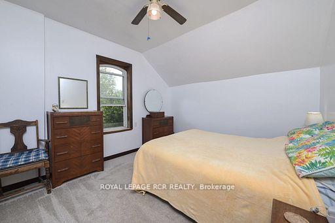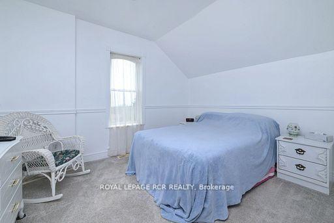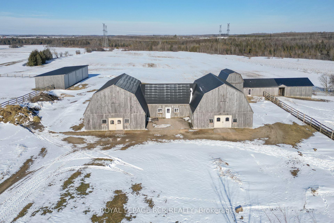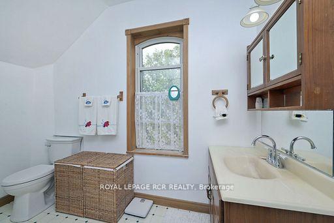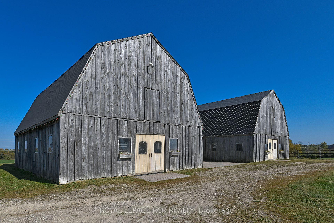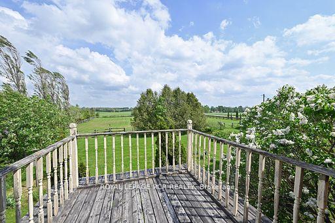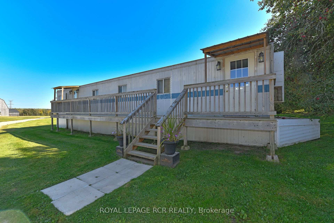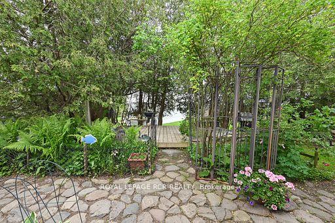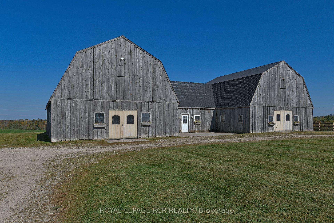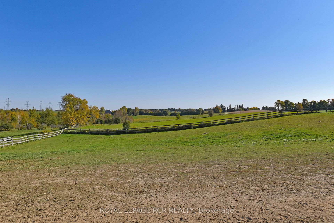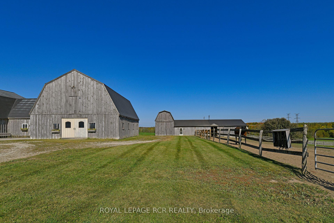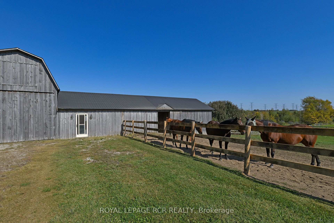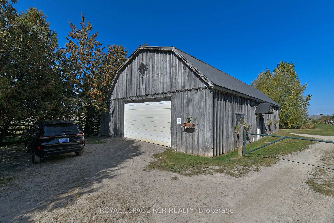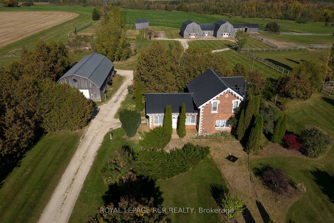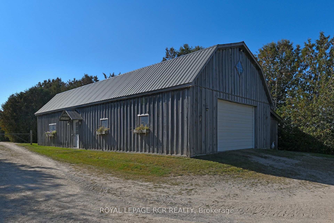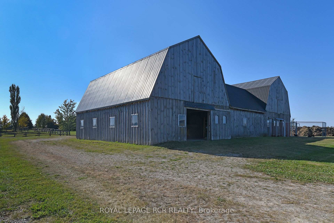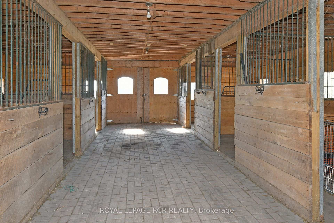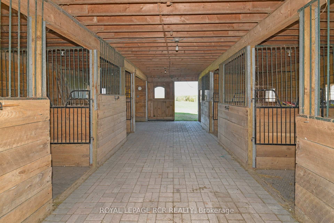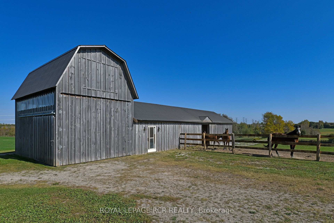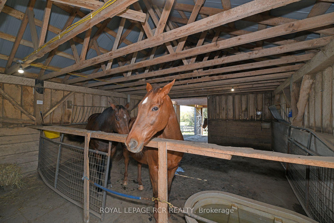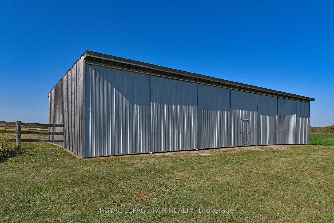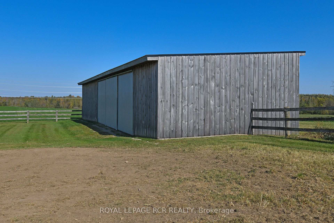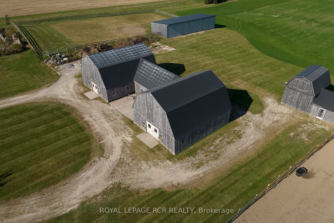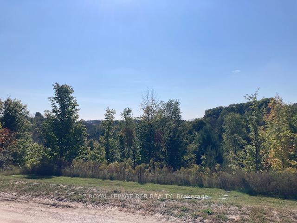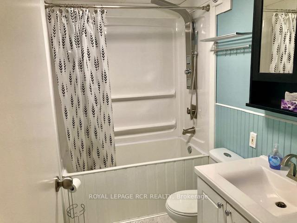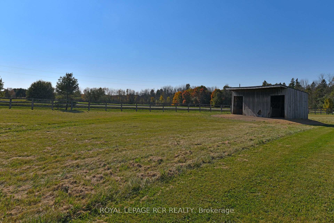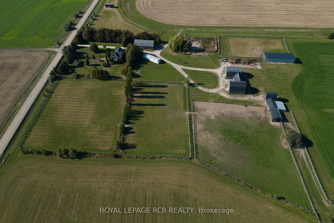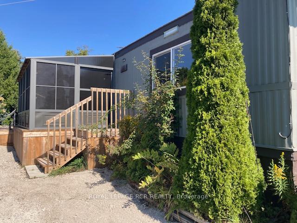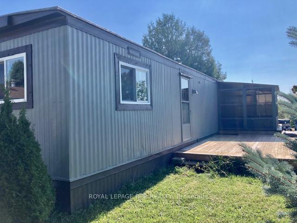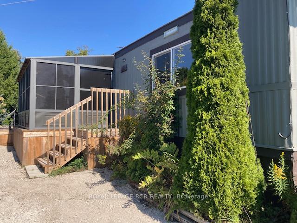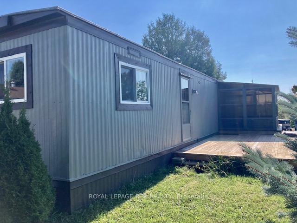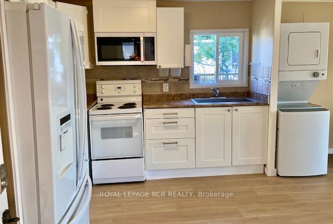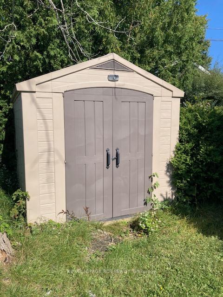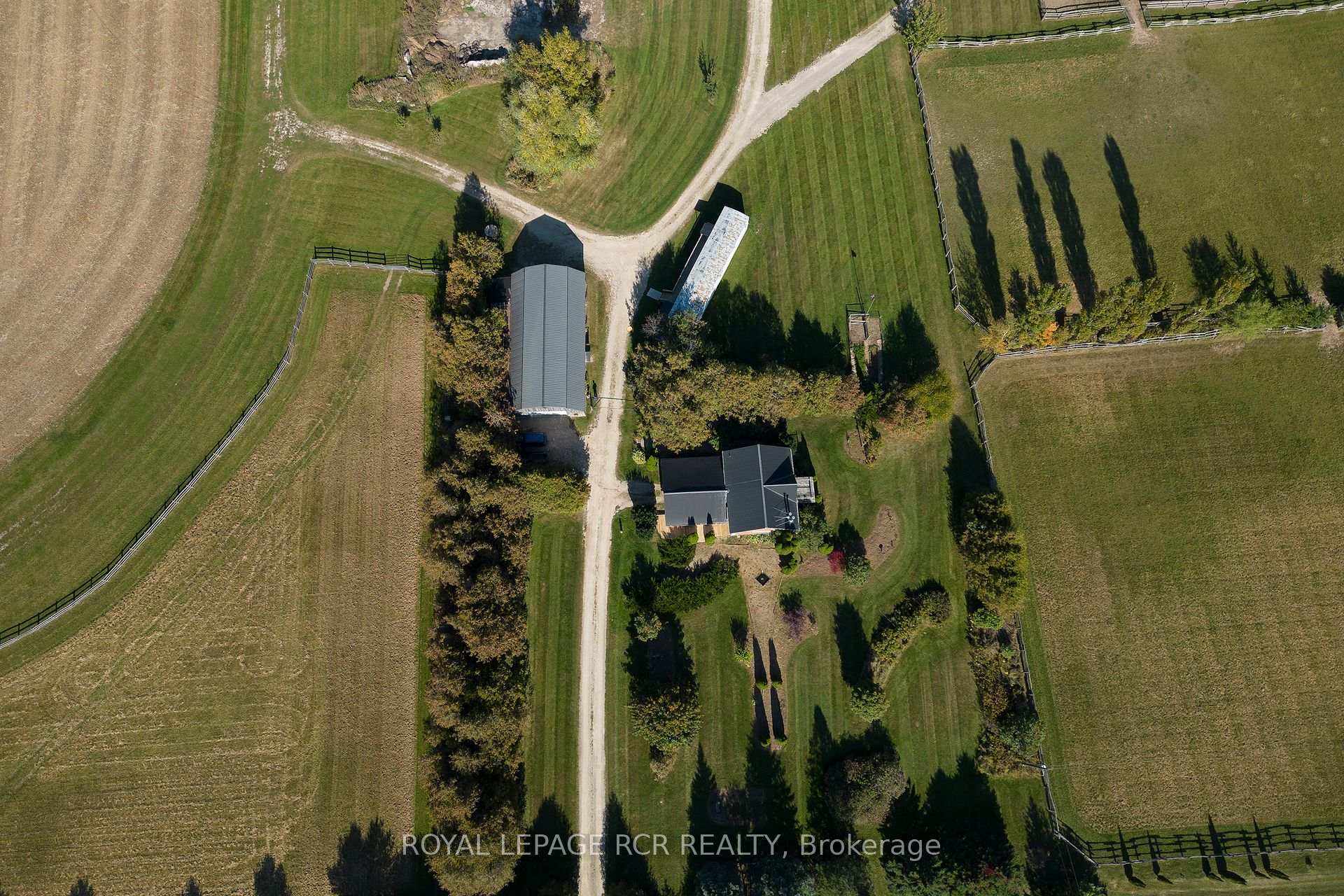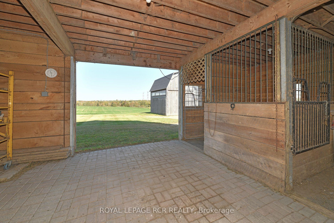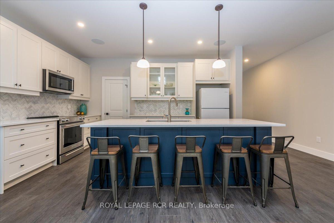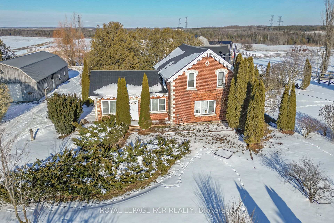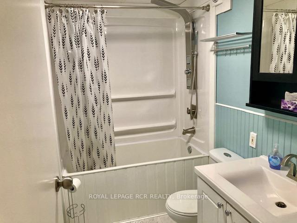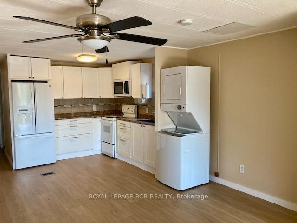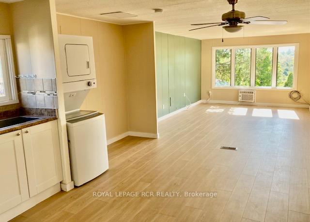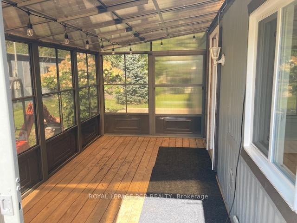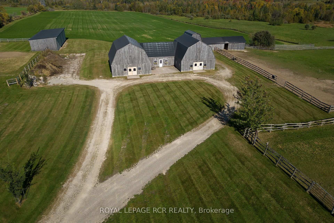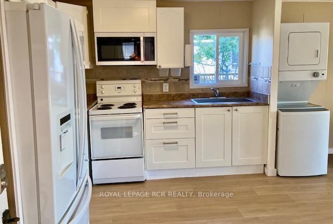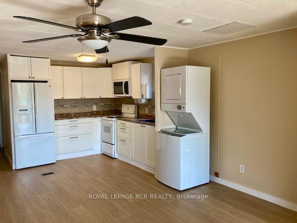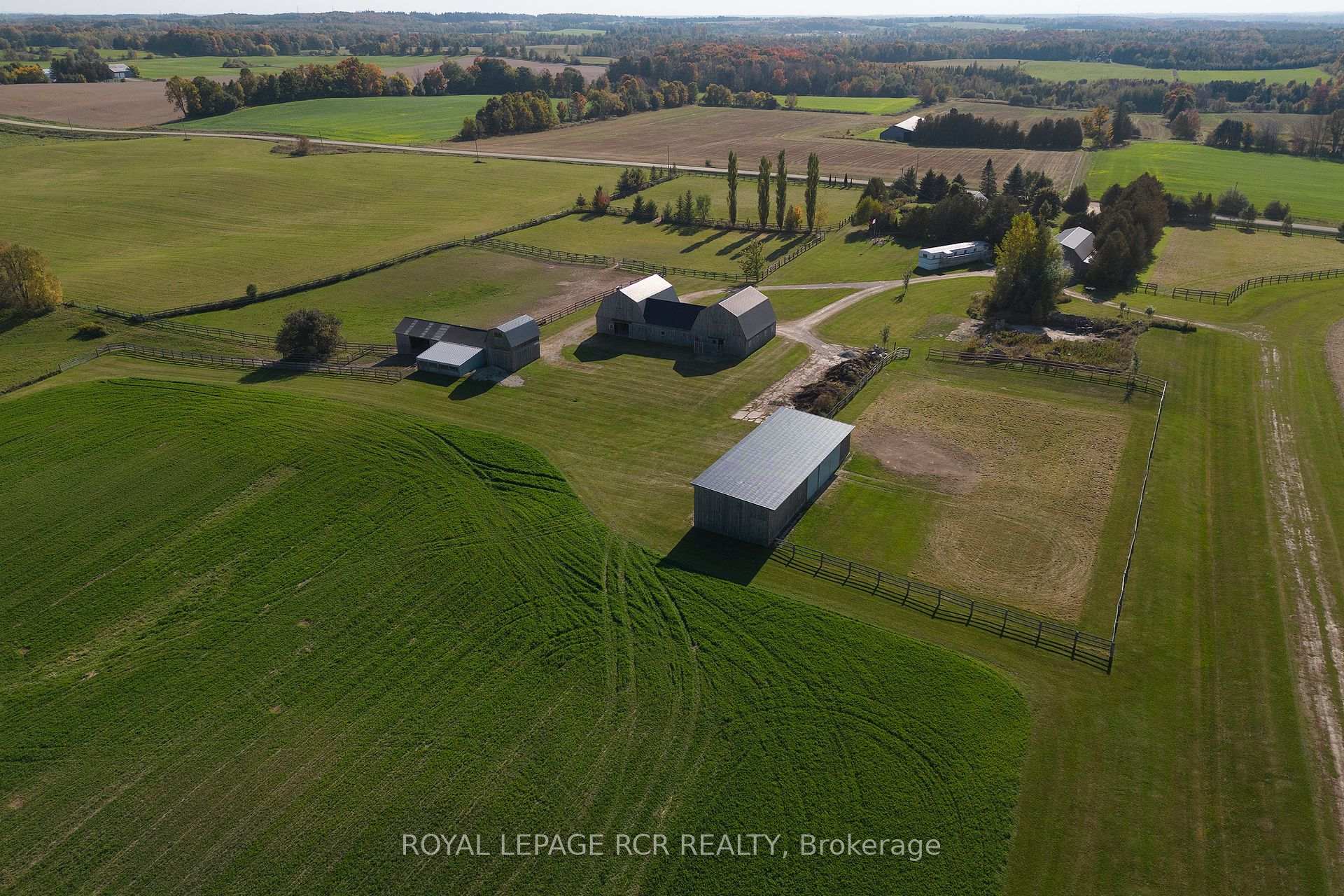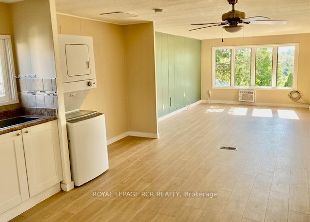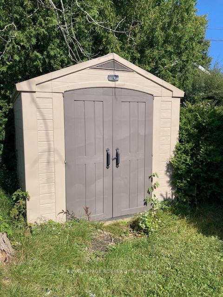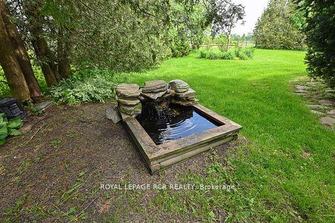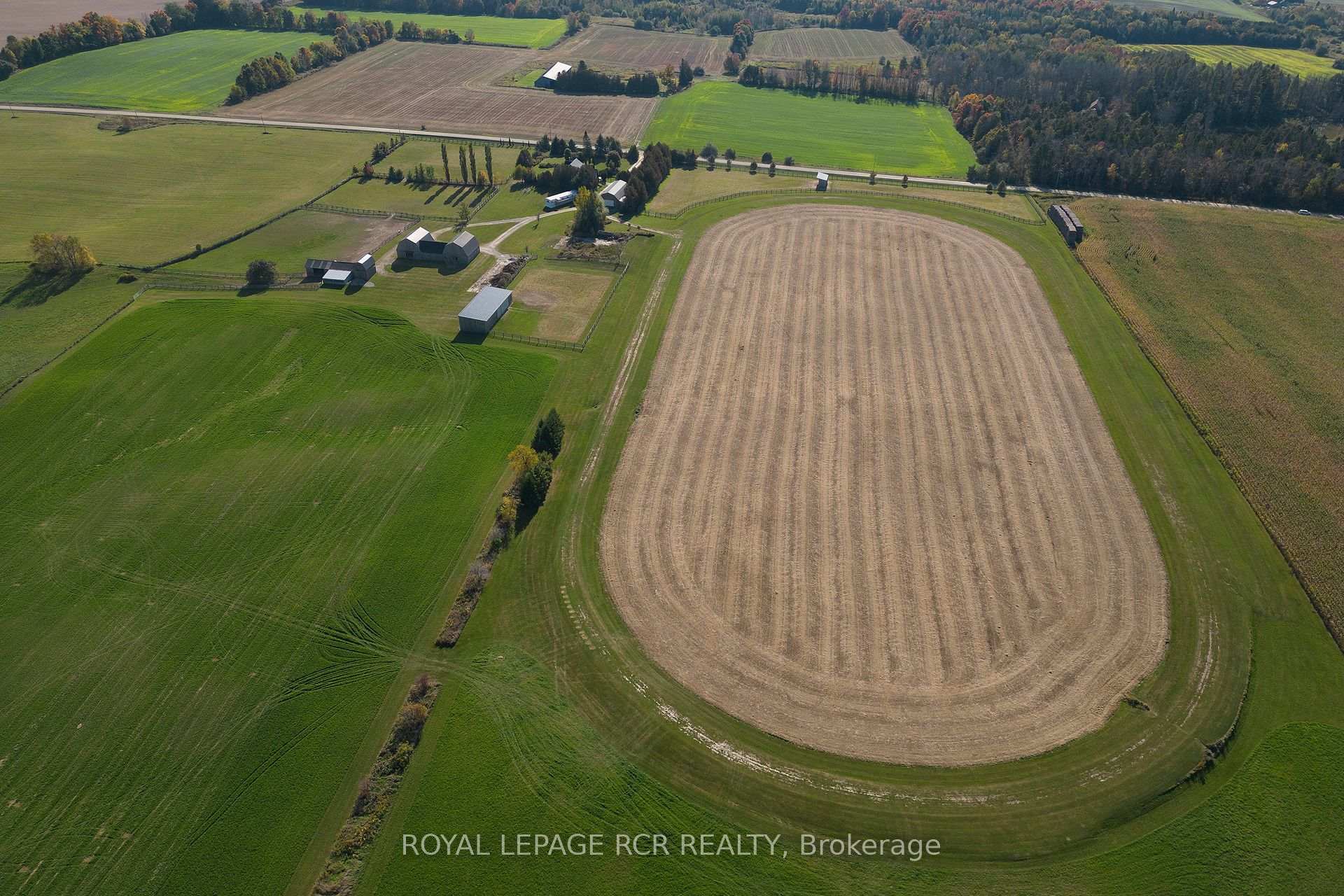$2,498,000
Available - For Sale
Listing ID: X10365230
071533 10th Line , East Garafraxa, L9W 7A1, Dufferin
| Fantastic farm property features a 3 bdrm century home w/numerous outbuildings incl 14 stall horse barn w/ heated tack rm & 1/2 mi track, 3 run in sheds. 60'x30' separate workshop w/2 heated rms, wood shed, 2 implement sheds (lg shed 85'x29'), 5 wood fenced paddocks, large partially fenced pasture field, hayfields. A well designed horse facility offering excellent storage space, ideal for your farm equipment &/or hobbies. Heated & air condition 58' trailer w/2-pc washroom for additional office space. This 94.18 ac m/l (as per Mpac) property has much to offer including a gentle rolling landscape w/long open views of hay fields, woodlands, sunsets & sunrises. **EXTRAS** all window covering & elfs, 5 c/fans, fridge, stove, 2 washers, dryer, 2 microwaves, 3 EHWH's (O), iron filter, Kohler generator, paddock & field gates, bar fridge. |
| Price | $2,498,000 |
| Taxes: | $3751.08 |
| Occupancy: | Owner |
| Address: | 071533 10th Line , East Garafraxa, L9W 7A1, Dufferin |
| Acreage: | 50-99.99 |
| Directions/Cross Streets: | County Rd 3 to 10th Ln (N) |
| Rooms: | 8 |
| Bedrooms: | 3 |
| Bedrooms +: | 0 |
| Family Room: | F |
| Basement: | Partial Base, Unfinished |
| Level/Floor | Room | Length(ft) | Width(ft) | Descriptions | |
| Room 1 | Ground | Kitchen | 22.3 | 12.89 | L-Shaped Room, Hardwood Floor, Eat-in Kitchen |
| Room 2 | Ground | Living Ro | 15.81 | 14.66 | Wood Stove, Wainscoting, Ceiling Fan(s) |
| Room 3 | Ground | Library | 15.55 | 12 | Ceiling Fan(s) |
| Room 4 | Ground | Office | 14.3 | 7.87 | W/O To Deck |
| Room 5 | Ground | Mud Room | 11.81 | 6.43 | Access To Garage, French Doors |
| Room 6 | Second | Primary B | 12.07 | 9.45 | Double, Ceiling Fan(s) |
| Room 7 | Second | Bedroom 2 | 11.91 | 10.66 | Ceiling Fan(s) |
| Room 8 | Second | Bedroom 3 | 11.91 | 9.18 | Ceiling Fan(s) |
| Washroom Type | No. of Pieces | Level |
| Washroom Type 1 | 4 | Second |
| Washroom Type 2 | 2 | Ground |
| Washroom Type 3 | 0 | |
| Washroom Type 4 | 0 | |
| Washroom Type 5 | 0 |
| Total Area: | 0.00 |
| Property Type: | Detached |
| Style: | 2-Storey |
| Exterior: | Board & Batten , Brick |
| Garage Type: | Attached |
| (Parking/)Drive: | Private |
| Drive Parking Spaces: | 25 |
| Park #1 | |
| Parking Type: | Private |
| Park #2 | |
| Parking Type: | Private |
| Pool: | None |
| Other Structures: | Barn, Workshop |
| Approximatly Square Footage: | 1500-2000 |
| Property Features: | Clear View, Rolling |
| CAC Included: | N |
| Water Included: | N |
| Cabel TV Included: | N |
| Common Elements Included: | N |
| Heat Included: | N |
| Parking Included: | N |
| Condo Tax Included: | N |
| Building Insurance Included: | N |
| Fireplace/Stove: | Y |
| Heat Type: | Forced Air |
| Central Air Conditioning: | None |
| Central Vac: | N |
| Laundry Level: | Syste |
| Ensuite Laundry: | F |
| Sewers: | Septic |
| Water: | Drilled W |
| Water Supply Types: | Drilled Well |
| Utilities-Cable: | N |
| Utilities-Hydro: | Y |
$
%
Years
This calculator is for demonstration purposes only. Always consult a professional
financial advisor before making personal financial decisions.
| Although the information displayed is believed to be accurate, no warranties or representations are made of any kind. |
| ROYAL LEPAGE RCR REALTY |
|
|
.jpg?src=Custom)
Dir:
94.18 Acres M
| Virtual Tour | Book Showing | Email a Friend |
Jump To:
At a Glance:
| Type: | Freehold - Detached |
| Area: | Dufferin |
| Municipality: | East Garafraxa |
| Neighbourhood: | Rural East Garafraxa |
| Style: | 2-Storey |
| Tax: | $3,751.08 |
| Beds: | 3 |
| Baths: | 2 |
| Fireplace: | Y |
| Pool: | None |
Locatin Map:
Payment Calculator:
- Color Examples
- Red
- Magenta
- Gold
- Green
- Black and Gold
- Dark Navy Blue And Gold
- Cyan
- Black
- Purple
- Brown Cream
- Blue and Black
- Orange and Black
- Default
- Device Examples
