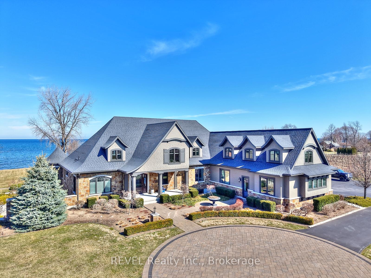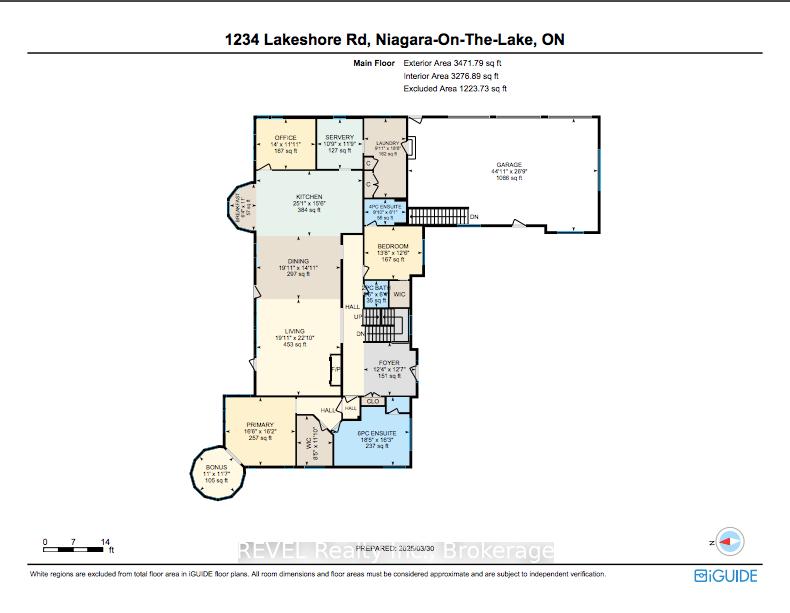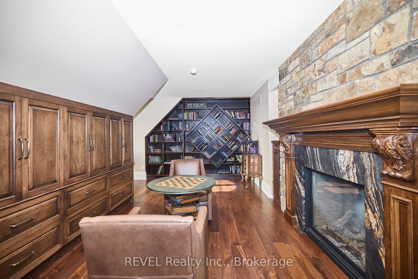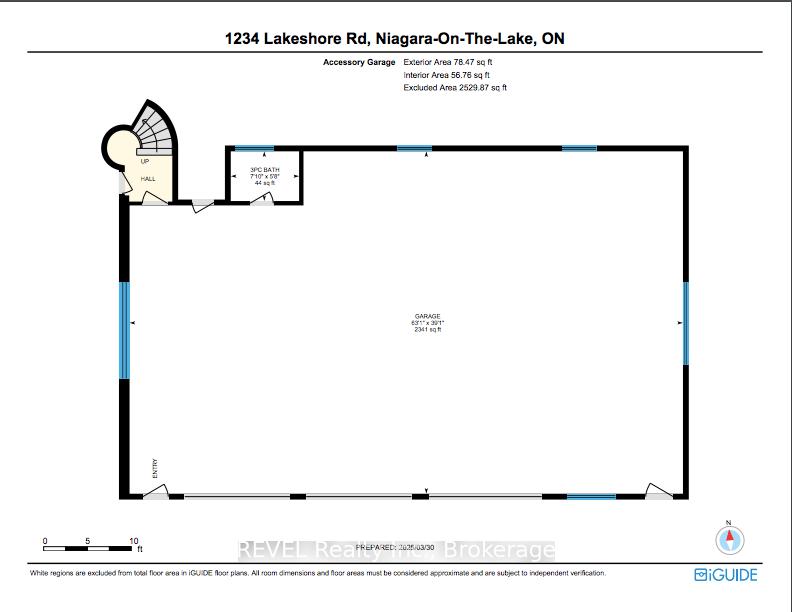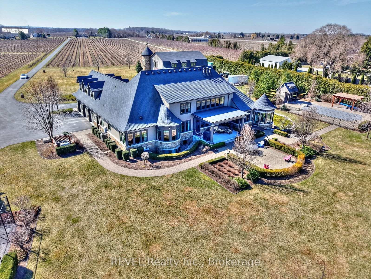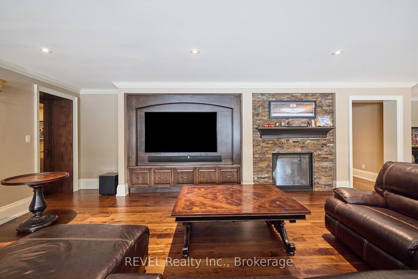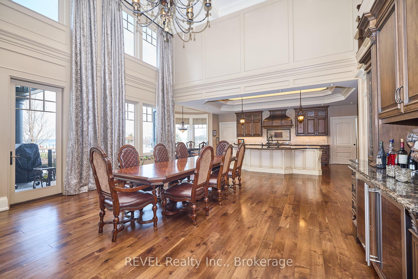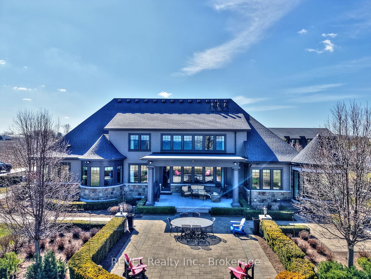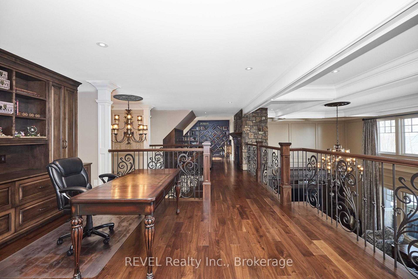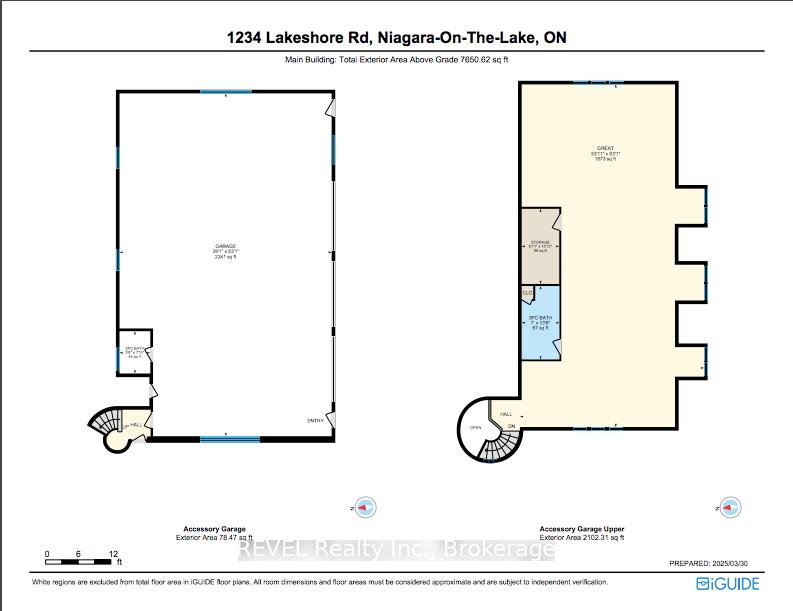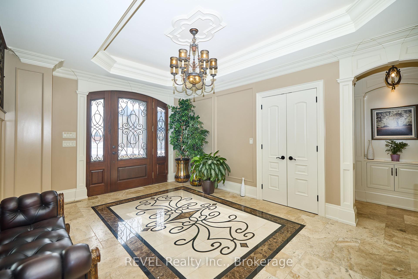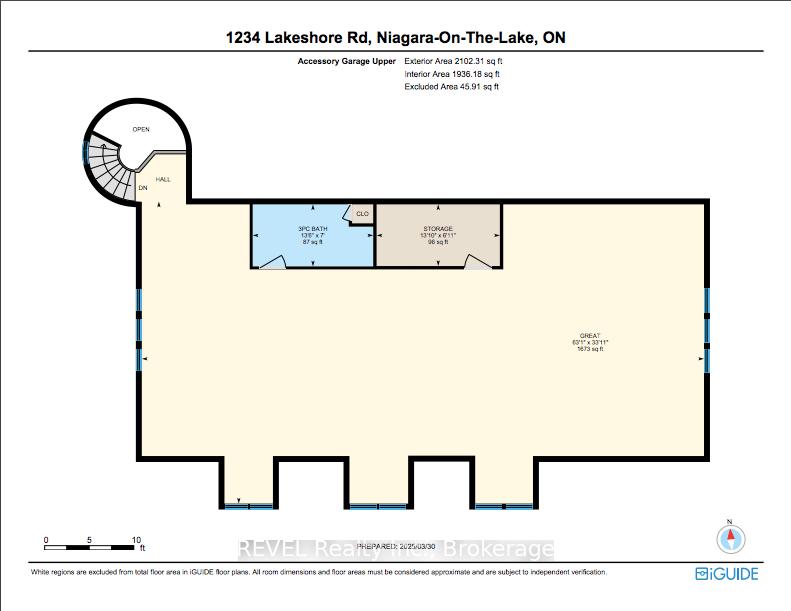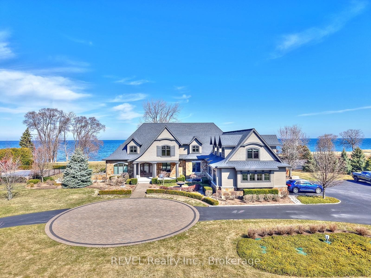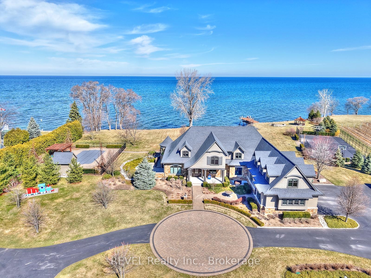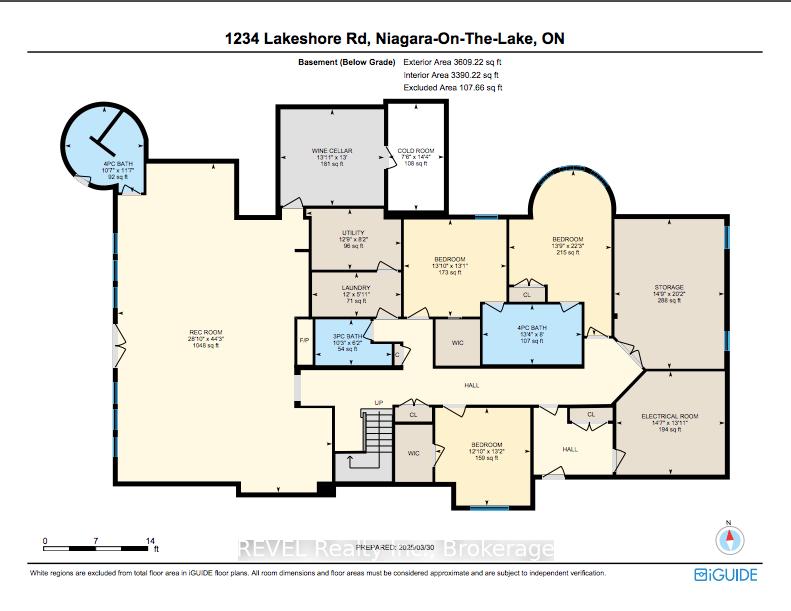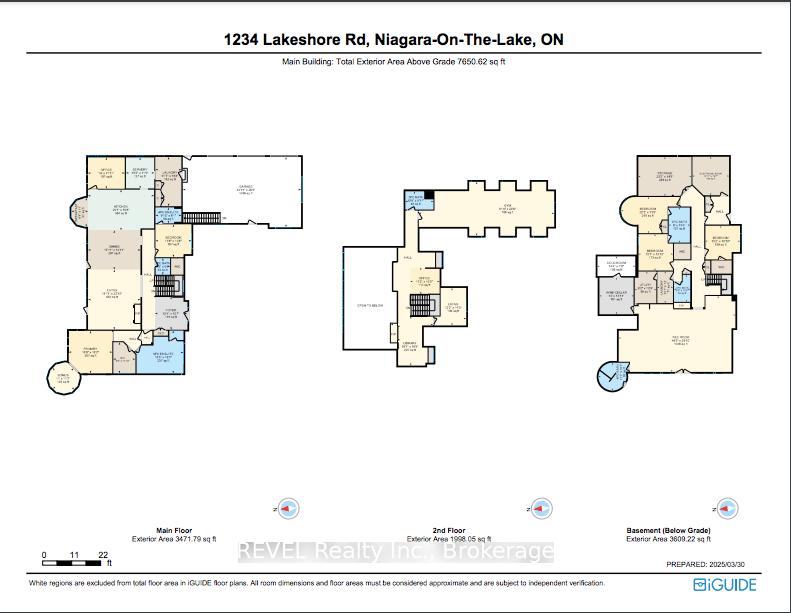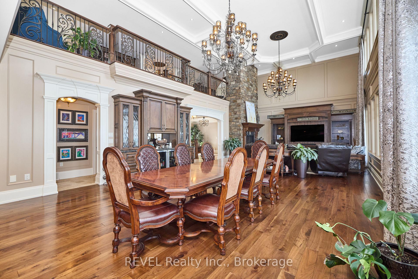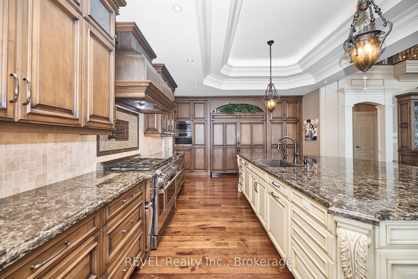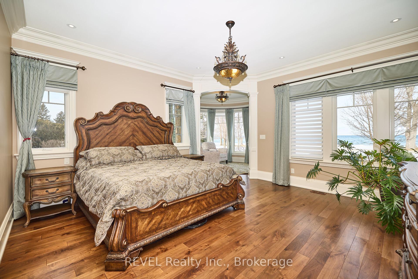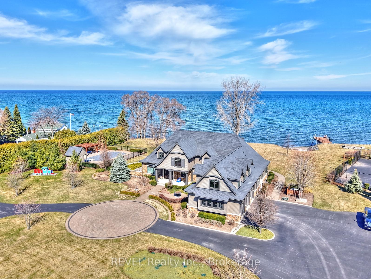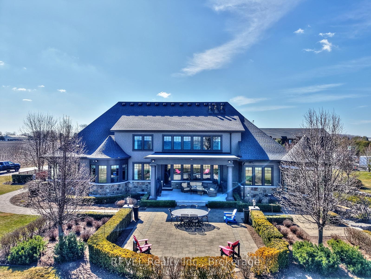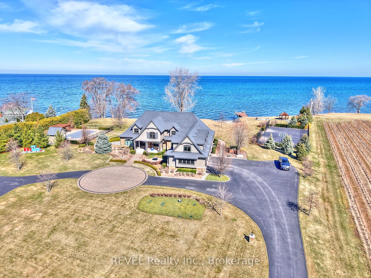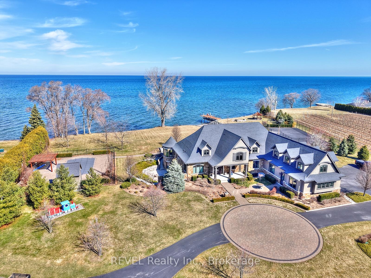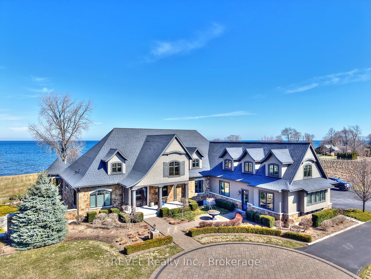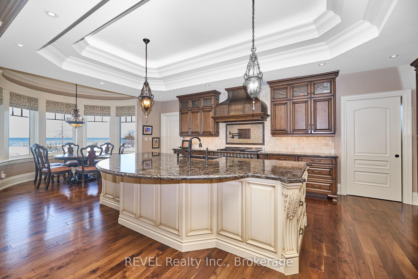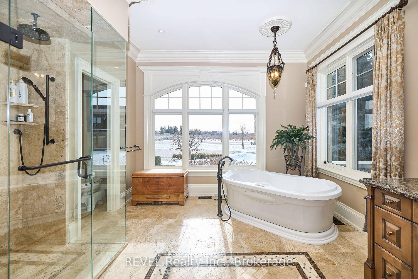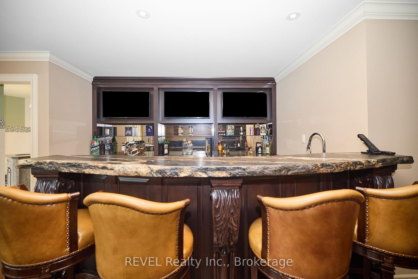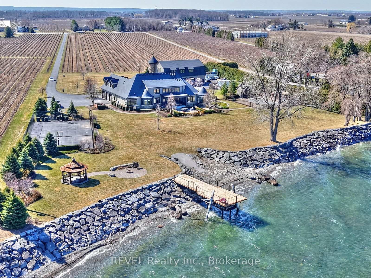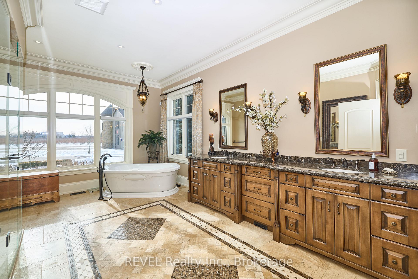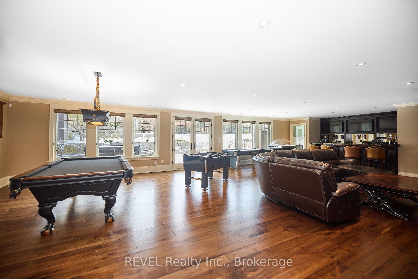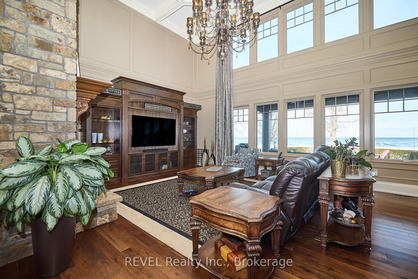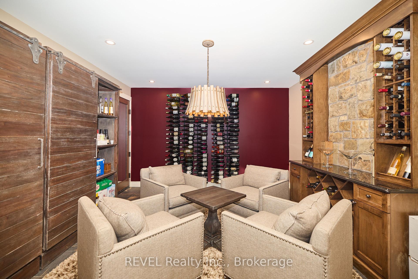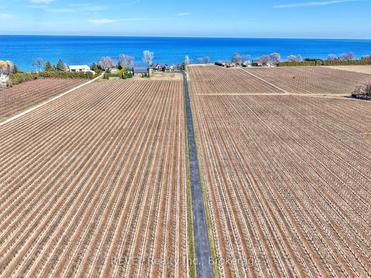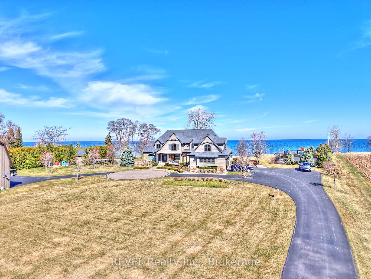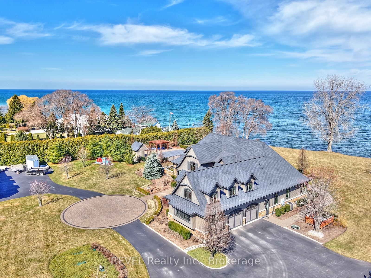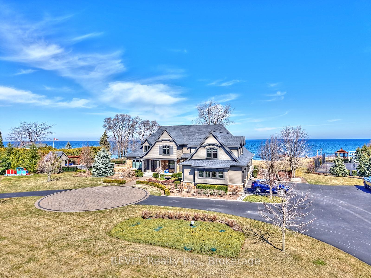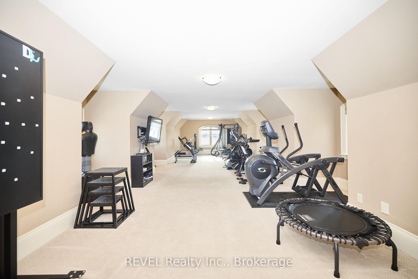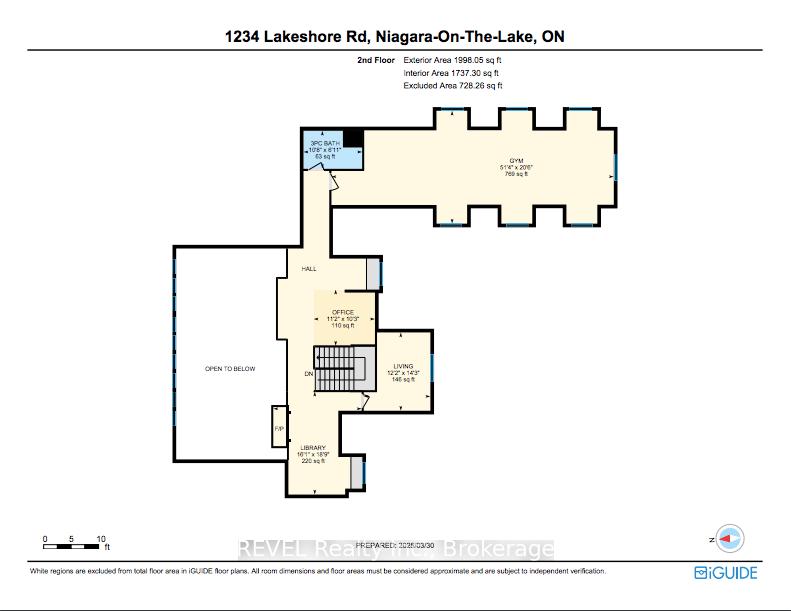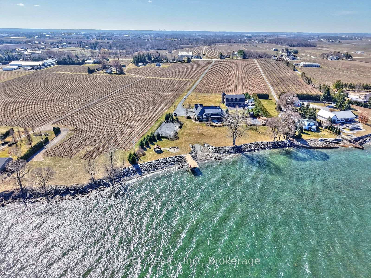$14,585,000
Available - For Sale
Listing ID: X12061419
1234 Lakeshore Road North , Niagara-on-the-Lake, L0S 1J0, Niagara
| Exclusively positioned on nearly 13.4 acres of pristine land, this stunning luxury estate boasts nearly 500 feet of Lake Ontario shoreline with breathtaking views in Niagara-on-the-Lake. The property features a gated .5KM driveway flanked by meticulously maintained vineyards, leading to a masterpiece of design and construction. No detail has been spared in the creation of this unparalleled home, showcasing the finest materials, cutting-edge technology, and craftsmanship of the highest order. Enjoy resort-style living with a private pool, tennis courts, and a 4466 sq/ft bonus building, including 1936 sq/ft of finished space with 2 bathrooms. A state-of-the-art generator ensures uninterrupted power, while the dock and boat lift offer easy access to the lake. Experience the finest in both comfort and elegance at this exceptional waterfront retreat. |
| Price | $14,585,000 |
| Taxes: | $15860.00 |
| Assessment Year: | 2025 |
| Occupancy: | Owner |
| Address: | 1234 Lakeshore Road North , Niagara-on-the-Lake, L0S 1J0, Niagara |
| Acreage: | 10-24.99 |
| Directions/Cross Streets: | Lakeshore and Four Mile Creek |
| Rooms: | 34 |
| Bedrooms: | 5 |
| Bedrooms +: | 3 |
| Family Room: | T |
| Basement: | Finished wit |
| Level/Floor | Room | Length(ft) | Width(ft) | Descriptions | |
| Room 1 | Main | Kitchen | 25.09 | 15.45 | B/I Dishwasher, B/I Fridge, Centre Island |
| Room 2 | Main | Dining Ro | 19.88 | 14.92 | Combined w/Great Rm, W/O To Patio, Cathedral Ceiling(s) |
| Room 3 | Main | Living Ro | 19.88 | 22.8 | Cathedral Ceiling(s), Fireplace, B/I Shelves |
| Room 4 | Main | Primary B | 16.53 | 16.17 | 6 Pc Ensuite, Walk-In Closet(s), Overlook Water |
| Room 5 | Second | Exercise | 51.36 | 20.53 | Overlook Water, Overlook Greenbelt |
| Room 6 | Second | Library | 16.07 | 18.73 | Balcony, B/I Bookcase, Hardwood Floor |
| Room 7 | Second | Study | 12.14 | 14.24 | B/I Shelves, Overlook Greenbelt |
| Room 8 | Lower | Family Ro | 44.25 | 28.83 | 4 Pc Bath, B/I Bar, Fireplace |
| Room 9 | Lower | Bedroom 3 | 22.21 | 13.74 | Walk-In Closet(s), Semi Ensuite |
| Room 10 | Lower | Bedroom 4 | 13.15 | 12.79 | Semi Ensuite |
| Room 11 | Lower | Bedroom 5 | 13.05 | 13.81 | |
| Room 12 | Lower | Utility R | 20.14 | 14.76 | |
| Room 13 |
| Washroom Type | No. of Pieces | Level |
| Washroom Type 1 | 6 | Main |
| Washroom Type 2 | 4 | Main |
| Washroom Type 3 | 5 | Lower |
| Washroom Type 4 | 3 | Second |
| Washroom Type 5 | 4 | Lower |
| Washroom Type 6 | 6 | Main |
| Washroom Type 7 | 4 | Main |
| Washroom Type 8 | 5 | Lower |
| Washroom Type 9 | 3 | Second |
| Washroom Type 10 | 4 | Lower |
| Total Area: | 0.00 |
| Approximatly Age: | 6-15 |
| Property Type: | Rural Residential |
| Style: | 2-Storey |
| Exterior: | Hardboard, Stone |
| Garage Type: | Attached |
| Drive Parking Spaces: | 50 |
| Pool: | Inground |
| Other Structures: | Barn, Addition |
| Approximatly Age: | 6-15 |
| Approximatly Square Footage: | 5000 + |
| Property Features: | Arts Centre, Beach |
| CAC Included: | N |
| Water Included: | N |
| Cabel TV Included: | N |
| Common Elements Included: | N |
| Heat Included: | N |
| Parking Included: | N |
| Condo Tax Included: | N |
| Building Insurance Included: | N |
| Fireplace/Stove: | Y |
| Heat Type: | Forced Air |
| Central Air Conditioning: | Central Air |
| Central Vac: | N |
| Laundry Level: | Syste |
| Ensuite Laundry: | F |
| Elevator Lift: | False |
| Sewers: | Septic |
| Water: | Drilled W |
| Water Supply Types: | Drilled Well |
| Utilities-Cable: | N |
| Utilities-Hydro: | Y |
$
%
Years
This calculator is for demonstration purposes only. Always consult a professional
financial advisor before making personal financial decisions.
| Although the information displayed is believed to be accurate, no warranties or representations are made of any kind. |
| REVEL Realty Inc., Brokerage |
|
|
.jpg?src=Custom)
Dir:
416-548-7854
Bus:
416-548-7854
Fax:
416-981-7184
| Book Showing | Email a Friend |
Jump To:
At a Glance:
| Type: | Freehold - Rural Residential |
| Area: | Niagara |
| Municipality: | Niagara-on-the-Lake |
| Neighbourhood: | 102 - Lakeshore |
| Style: | 2-Storey |
| Approximate Age: | 6-15 |
| Tax: | $15,860 |
| Beds: | 5+3 |
| Baths: | 5 |
| Fireplace: | Y |
| Pool: | Inground |
Locatin Map:
Payment Calculator:
- Color Examples
- Red
- Magenta
- Gold
- Green
- Black and Gold
- Dark Navy Blue And Gold
- Cyan
- Black
- Purple
- Brown Cream
- Blue and Black
- Orange and Black
- Default
- Device Examples
