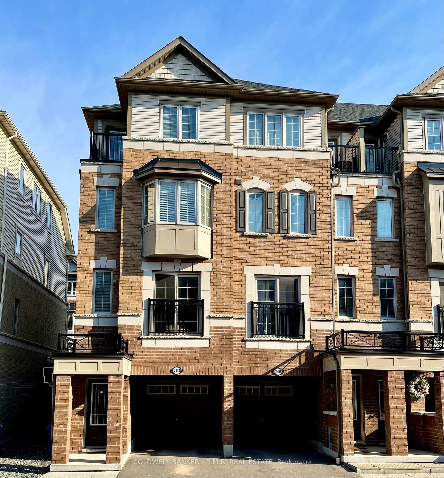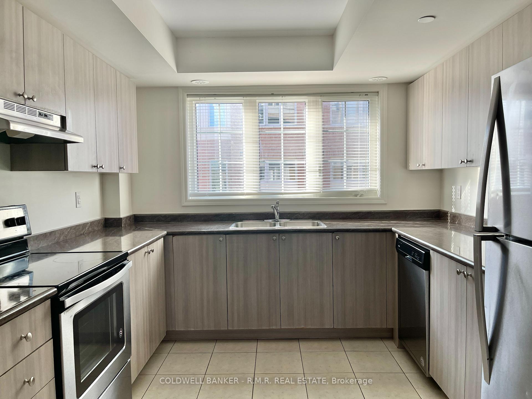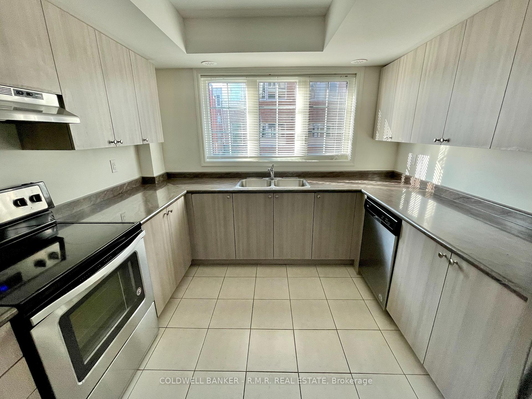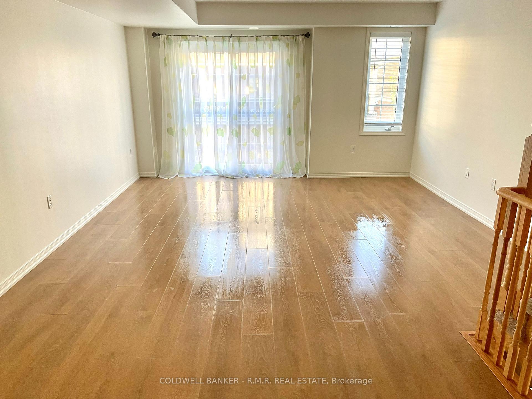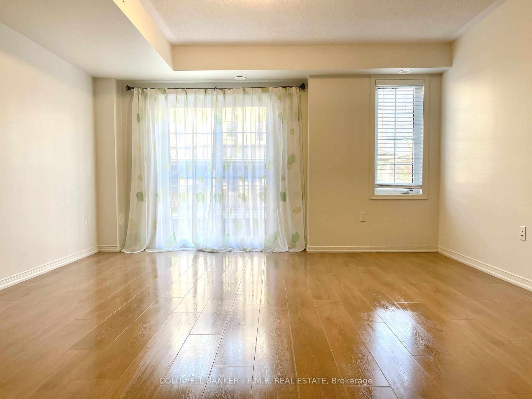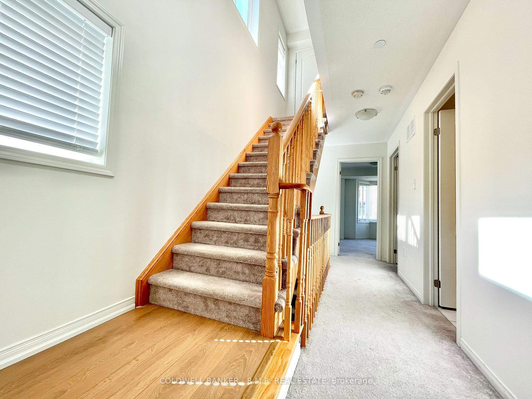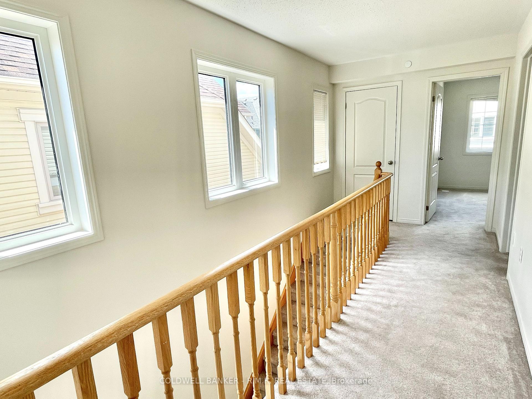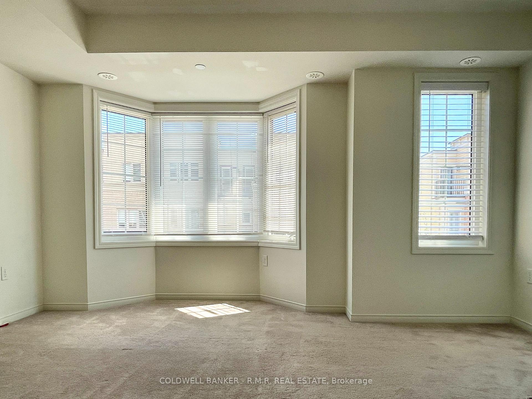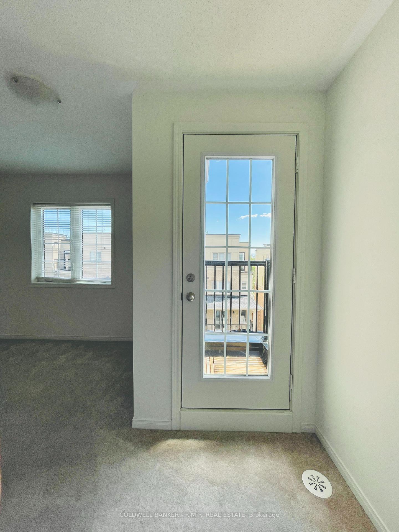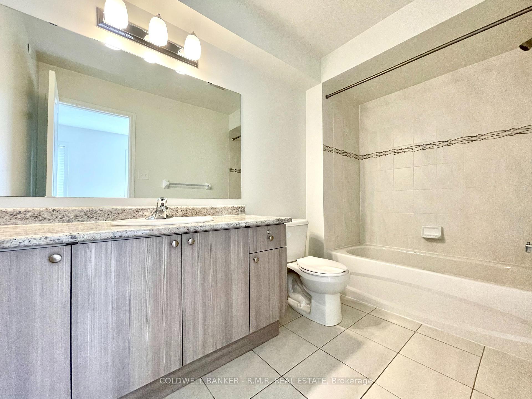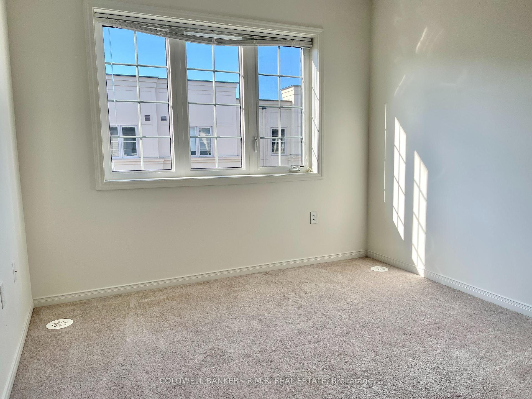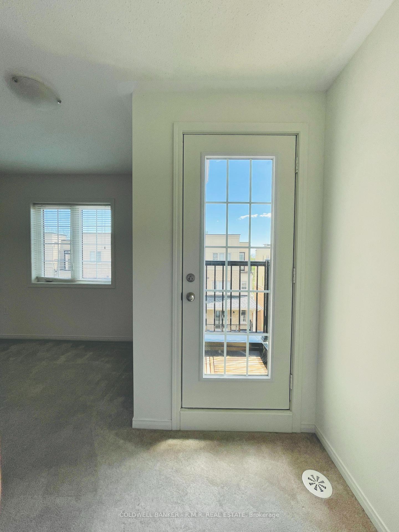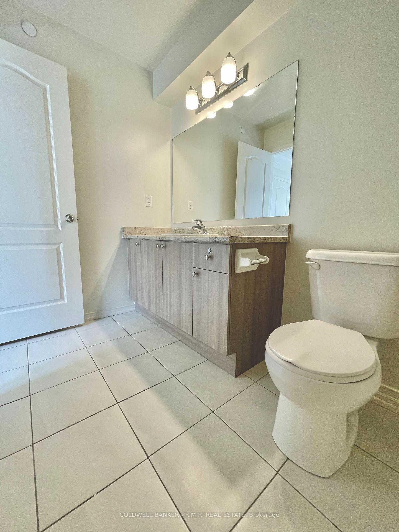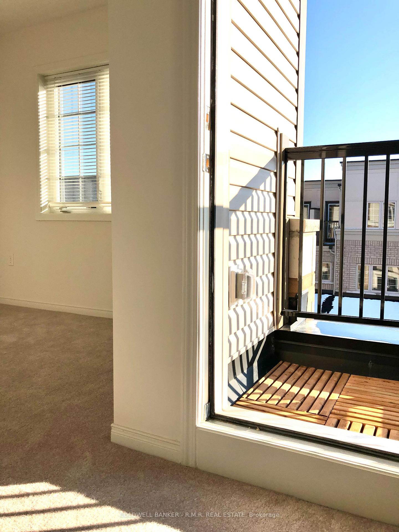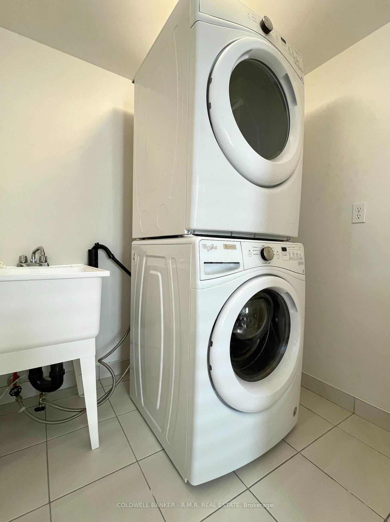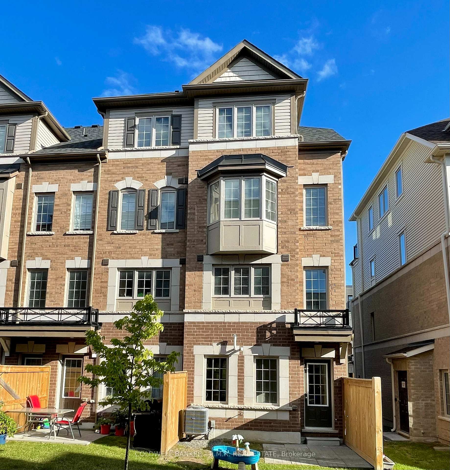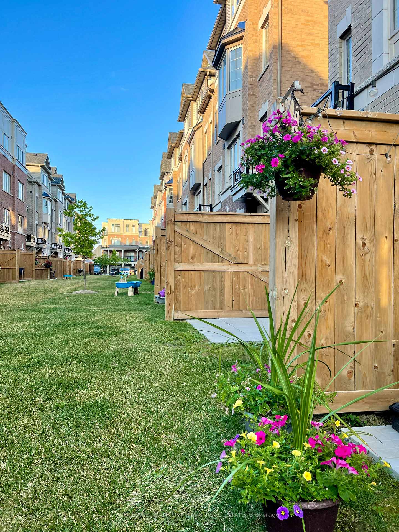$2,900
Available - For Rent
Listing ID: E12062208
2303 Chevron Prince Path , Oshawa, L1L 0K8, Durham
| Welcome to 2303 Chevron Prince Path. This bright and beautiful end unit Townhome features 4 Bedrooms and 3 Bathrooms. Tons of natural light, a modern bright and open Kitchen and Walk-Out to the beautiful outdoor backyard space. Single car garage with access to the House is so convenient. This home has been well maintained and you won't be disappointed. An amazing location close to Costco, groceries, restaurants, Rec Centre and the 407. Easy to maintain with no grass cutting or snow removal either! |
| Price | $2,900 |
| Taxes: | $0.00 |
| Occupancy: | Vacant |
| Address: | 2303 Chevron Prince Path , Oshawa, L1L 0K8, Durham |
| Directions/Cross Streets: | Simcoe St. N. & Britannia Ave. W. |
| Rooms: | 7 |
| Bedrooms: | 4 |
| Bedrooms +: | 0 |
| Family Room: | T |
| Basement: | Finished wit, Full |
| Furnished: | Unfu |
| Level/Floor | Room | Length(ft) | Width(ft) | Descriptions | |
| Room 1 | Main | Family Ro | 20.99 | 13.12 | Laminate, Large Window, Combined w/Dining |
| Room 2 | Main | Dining Ro | 20.99 | 13.12 | Laminate, Combined w/Living |
| Room 3 | Main | Kitchen | 9.18 | 10.4 | Stainless Steel Appl, Large Window |
| Room 4 | Second | Primary B | 11.61 | 9.18 | Broadloom, Bay Window, Large Closet |
| Room 5 | Second | Bedroom 2 | 11.81 | 9.18 | Broadloom, Bay Window, Large Closet |
| Room 6 | Third | Bedroom 3 | 9.51 | 10.1 | Broadloom, W/O To Balcony, Large Closet |
| Room 7 | Third | Bedroom 4 | 9.51 | 10.1 | Broadloom, Large Window, Large Closet |
| Washroom Type | No. of Pieces | Level |
| Washroom Type 1 | 2 | Main |
| Washroom Type 2 | 4 | Upper |
| Washroom Type 3 | 0 | |
| Washroom Type 4 | 0 | |
| Washroom Type 5 | 0 |
| Total Area: | 0.00 |
| Property Type: | Att/Row/Townhouse |
| Style: | 3-Storey |
| Exterior: | Brick |
| Garage Type: | Built-In |
| (Parking/)Drive: | Private |
| Drive Parking Spaces: | 1 |
| Park #1 | |
| Parking Type: | Private |
| Park #2 | |
| Parking Type: | Private |
| Pool: | None |
| Laundry Access: | Ensuite |
| Approximatly Square Footage: | 1500-2000 |
| Property Features: | Golf, Hospital |
| CAC Included: | Y |
| Water Included: | N |
| Cabel TV Included: | N |
| Common Elements Included: | Y |
| Heat Included: | N |
| Parking Included: | Y |
| Condo Tax Included: | N |
| Building Insurance Included: | N |
| Fireplace/Stove: | N |
| Heat Type: | Forced Air |
| Central Air Conditioning: | Central Air |
| Central Vac: | N |
| Laundry Level: | Syste |
| Ensuite Laundry: | F |
| Elevator Lift: | False |
| Sewers: | Sewer |
| Utilities-Cable: | A |
| Utilities-Hydro: | Y |
| Although the information displayed is believed to be accurate, no warranties or representations are made of any kind. |
| COLDWELL BANKER - R.M.R. REAL ESTATE |
|
|
.jpg?src=Custom)
Dir:
416-548-7854
Bus:
416-548-7854
Fax:
416-981-7184
| Book Showing | Email a Friend |
Jump To:
At a Glance:
| Type: | Freehold - Att/Row/Townhouse |
| Area: | Durham |
| Municipality: | Oshawa |
| Neighbourhood: | Windfields |
| Style: | 3-Storey |
| Beds: | 4 |
| Baths: | 3 |
| Fireplace: | N |
| Pool: | None |
Locatin Map:
- Color Examples
- Red
- Magenta
- Gold
- Green
- Black and Gold
- Dark Navy Blue And Gold
- Cyan
- Black
- Purple
- Brown Cream
- Blue and Black
- Orange and Black
- Default
- Device Examples
