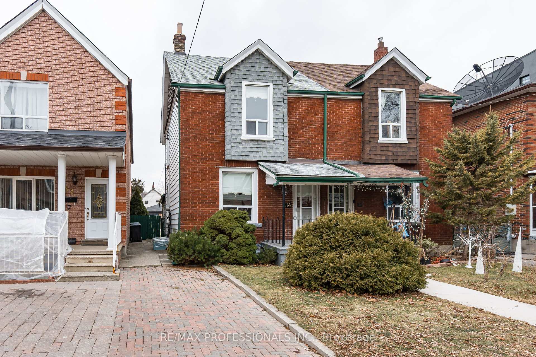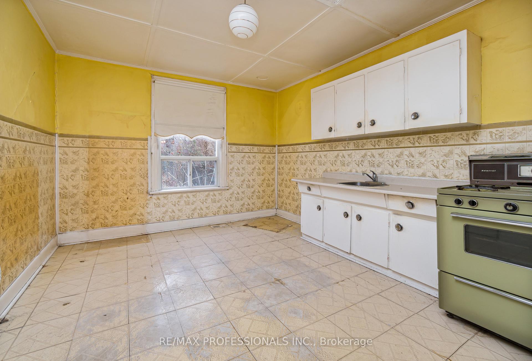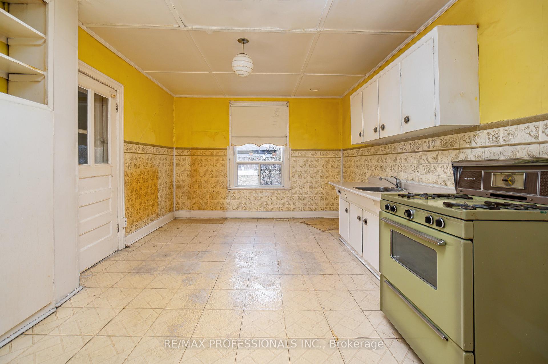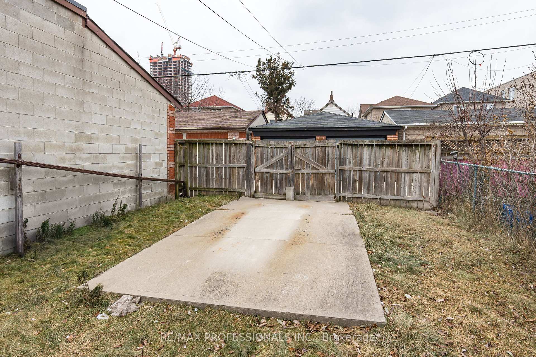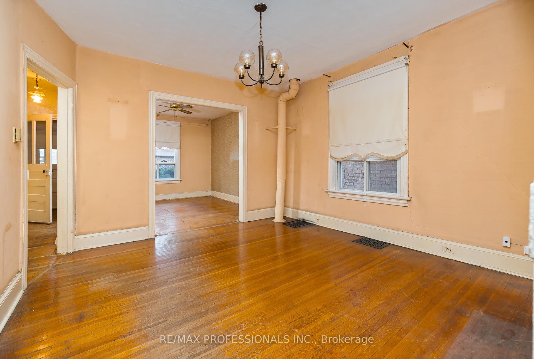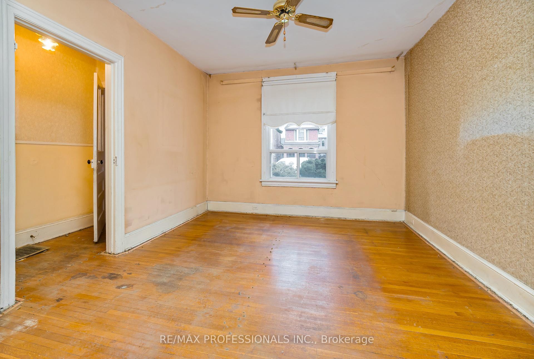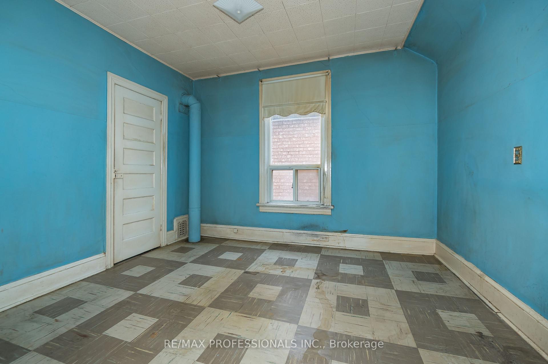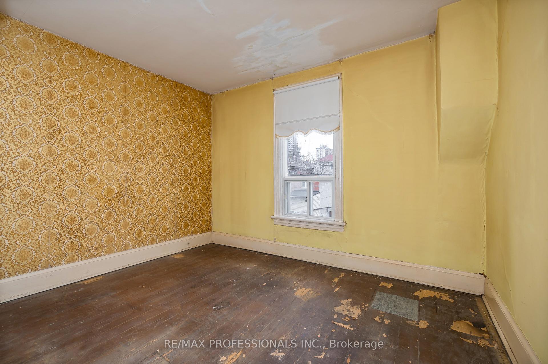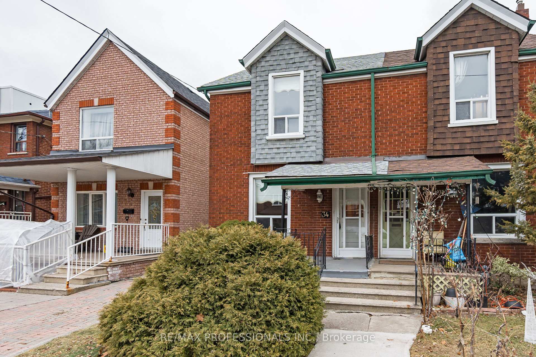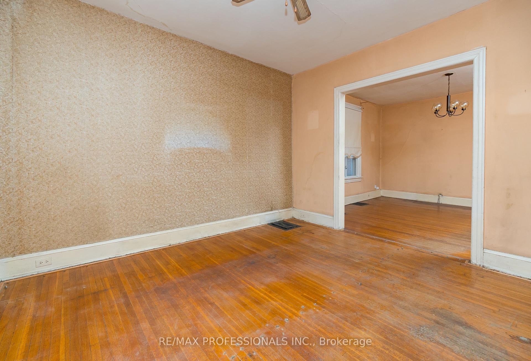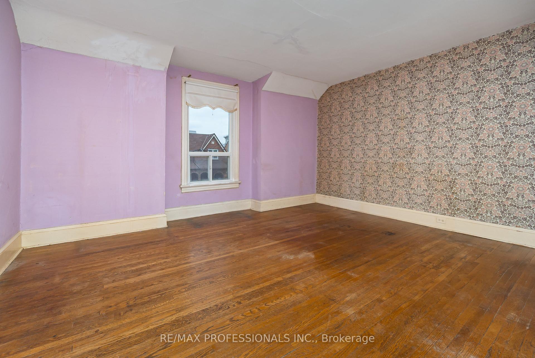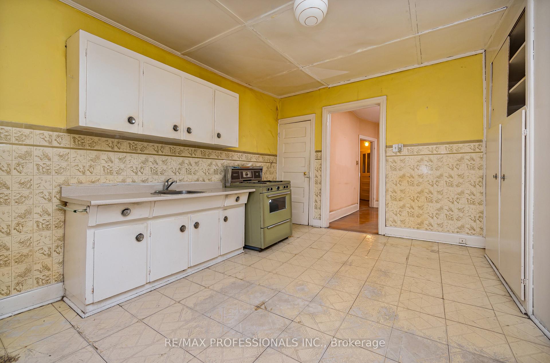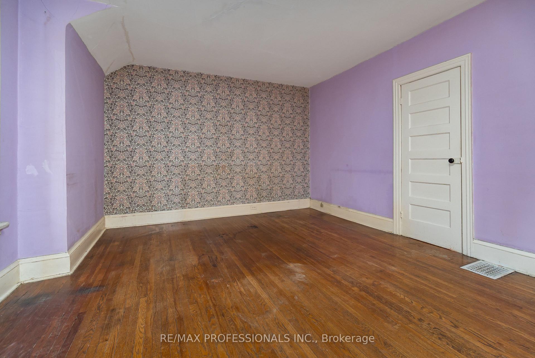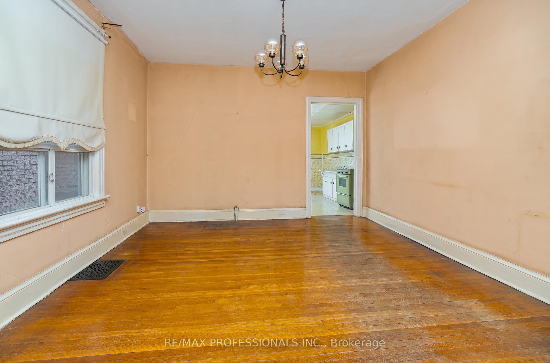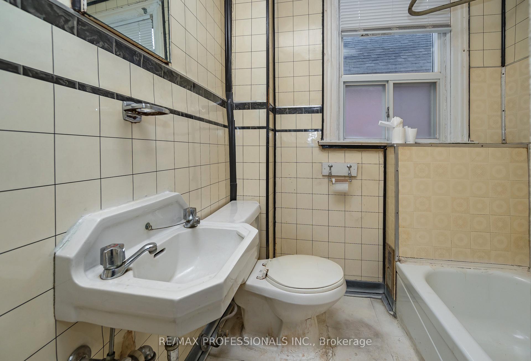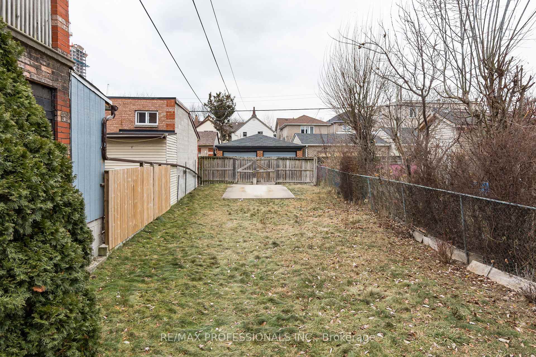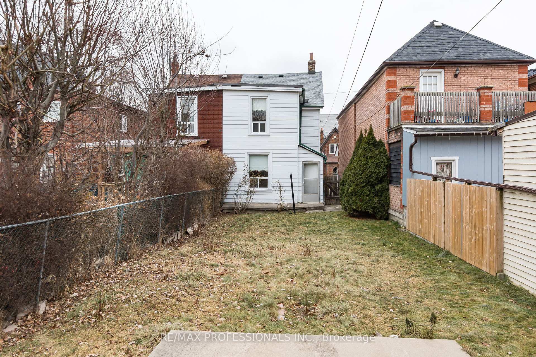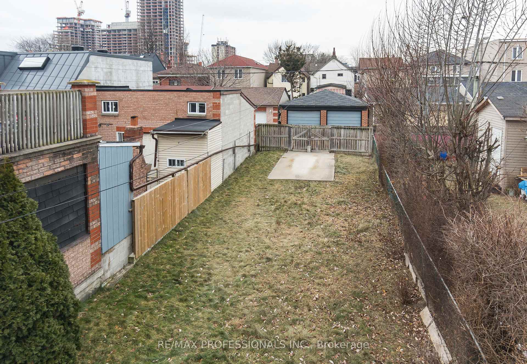$898,000
Available - For Sale
Listing ID: W12062636
34 Salem Aven , Toronto, M6H 3C1, Toronto
| Attention investors and renovators...Do not miss this opportunity to own a home in this vibrant urban neighbourhood, one block North of Bloor St. and minutes from downtown. An ideal condo alternative or potential income property, it awaits your creative vision and customization It offers three bedrooms, one 4-pc bathroom and has 9 foot ceilings on the main floor. The main level walks out to rear yard and laneway. Full basement is unfinished. Note there are two parking spaces on the property - these are not legal, according to the City. One is a front pad space and the other is located in the backyard via the laneway. |
| Price | $898,000 |
| Taxes: | $5700.00 |
| Occupancy: | Vacant |
| Address: | 34 Salem Aven , Toronto, M6H 3C1, Toronto |
| Directions/Cross Streets: | North of Bloor/East of Dufferin |
| Rooms: | 6 |
| Bedrooms: | 3 |
| Bedrooms +: | 0 |
| Family Room: | F |
| Basement: | Unfinished, Full |
| Level/Floor | Room | Length(ft) | Width(ft) | Descriptions | |
| Room 1 | Main | Living Ro | 11.38 | 12.27 | Hardwood Floor, Window |
| Room 2 | Main | Dining Ro | 12.43 | 12.4 | Hardwood Floor, Window |
| Room 3 | Main | Kitchen | 11.32 | 15.15 | Eat-in Kitchen, W/O To Yard |
| Room 4 | Second | Primary B | 15.28 | 12.96 | Hardwood Floor, Closet, Window |
| Room 5 | Second | Bedroom 2 | 11.45 | 9.15 | Hardwood Floor, Closet, Window |
| Room 6 | Second | Bedroom 3 | 9.74 | 11.09 | Wood, Window |
| Room 7 | Basement | Recreatio | Concrete Floor |
| Washroom Type | No. of Pieces | Level |
| Washroom Type 1 | 4 | Second |
| Washroom Type 2 | 0 | |
| Washroom Type 3 | 0 | |
| Washroom Type 4 | 0 | |
| Washroom Type 5 | 0 |
| Total Area: | 0.00 |
| Property Type: | Detached |
| Style: | 2-Storey |
| Exterior: | Aluminum Siding, Brick |
| Garage Type: | None |
| Drive Parking Spaces: | 0 |
| Pool: | None |
| Property Features: | Fenced Yard |
| CAC Included: | N |
| Water Included: | N |
| Cabel TV Included: | N |
| Common Elements Included: | N |
| Heat Included: | N |
| Parking Included: | N |
| Condo Tax Included: | N |
| Building Insurance Included: | N |
| Fireplace/Stove: | N |
| Heat Type: | Forced Air |
| Central Air Conditioning: | None |
| Central Vac: | N |
| Laundry Level: | Syste |
| Ensuite Laundry: | F |
| Elevator Lift: | False |
| Sewers: | Sewer |
$
%
Years
This calculator is for demonstration purposes only. Always consult a professional
financial advisor before making personal financial decisions.
| Although the information displayed is believed to be accurate, no warranties or representations are made of any kind. |
| RE/MAX PROFESSIONALS INC. |
|
|
.jpg?src=Custom)
Dir:
416-548-7854
Bus:
416-548-7854
Fax:
416-981-7184
| Book Showing | Email a Friend |
Jump To:
At a Glance:
| Type: | Freehold - Detached |
| Area: | Toronto |
| Municipality: | Toronto W02 |
| Neighbourhood: | Dovercourt-Wallace Emerson-Junction |
| Style: | 2-Storey |
| Tax: | $5,700 |
| Beds: | 3 |
| Baths: | 1 |
| Fireplace: | N |
| Pool: | None |
Locatin Map:
Payment Calculator:
- Color Examples
- Red
- Magenta
- Gold
- Green
- Black and Gold
- Dark Navy Blue And Gold
- Cyan
- Black
- Purple
- Brown Cream
- Blue and Black
- Orange and Black
- Default
- Device Examples
