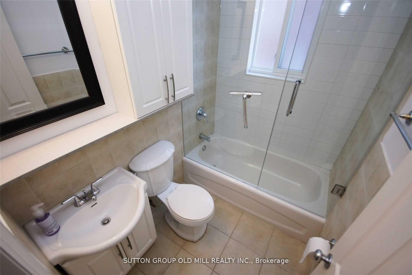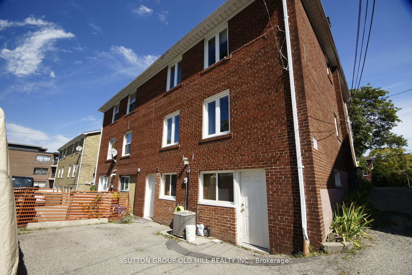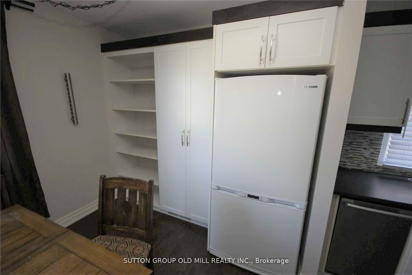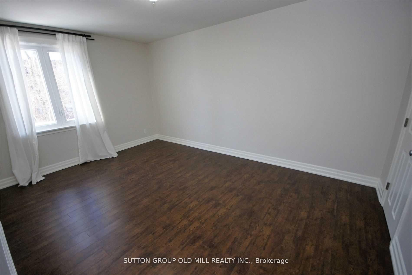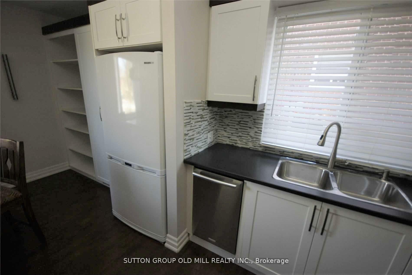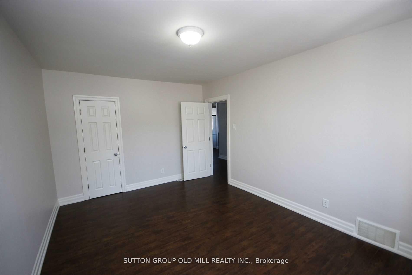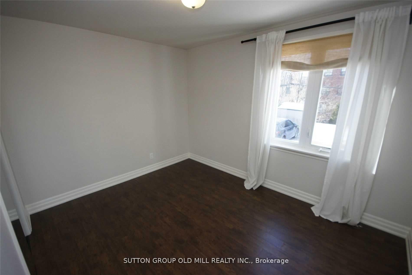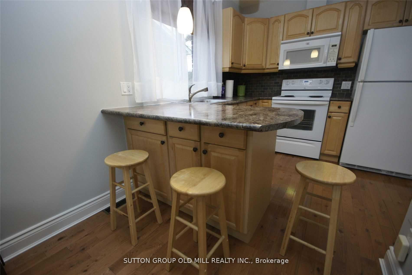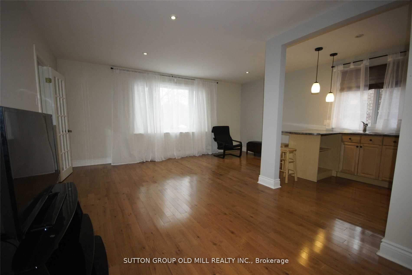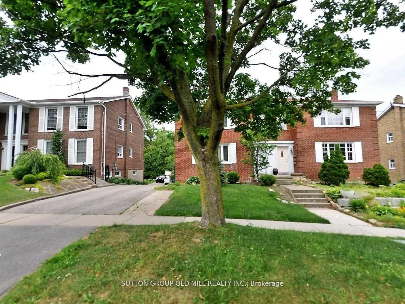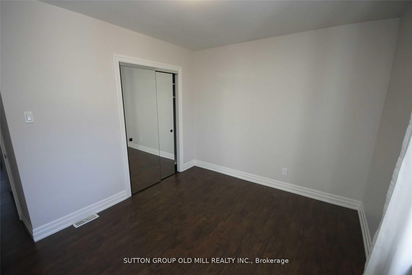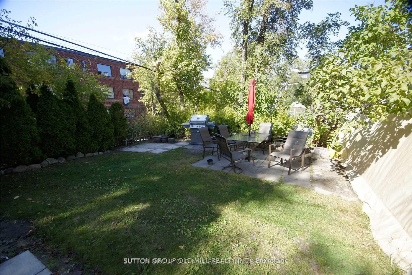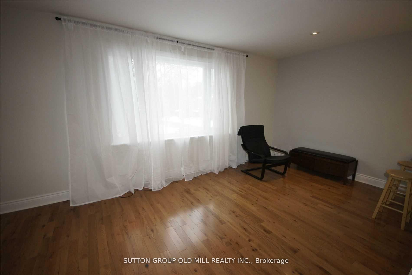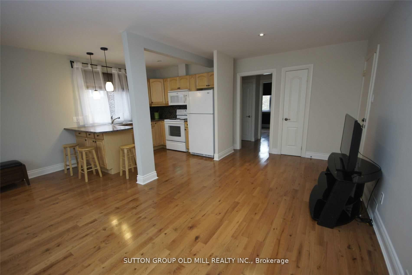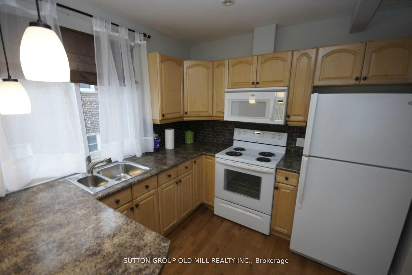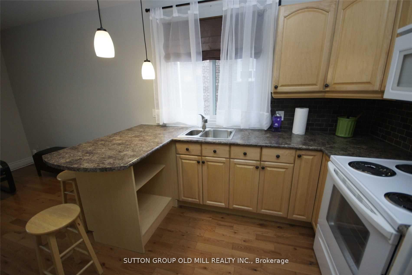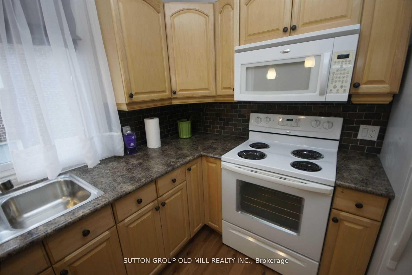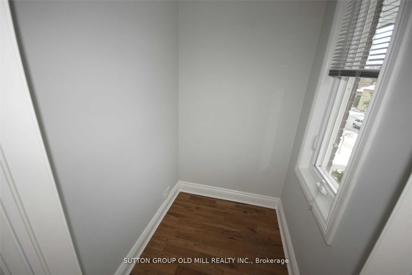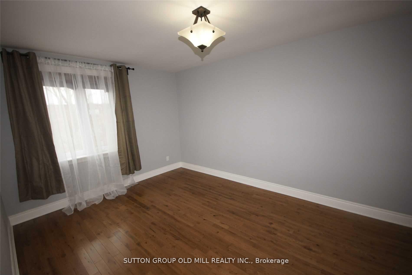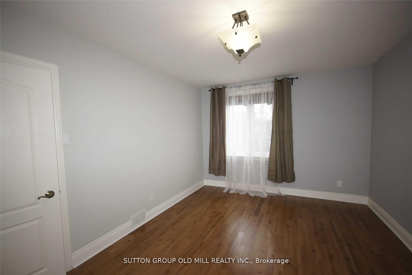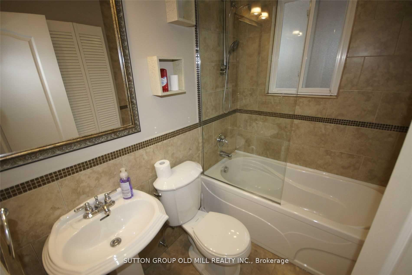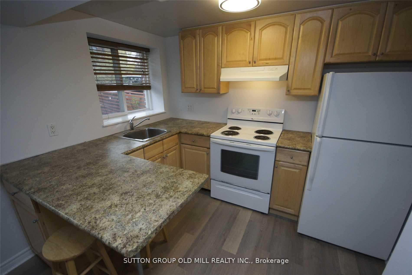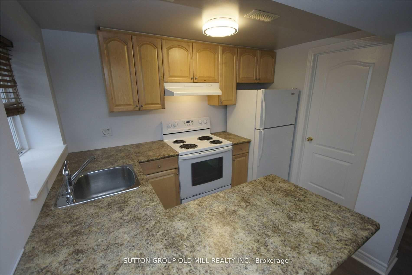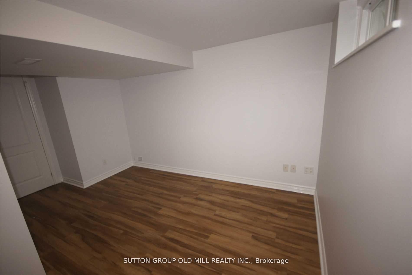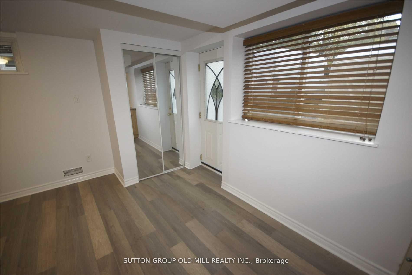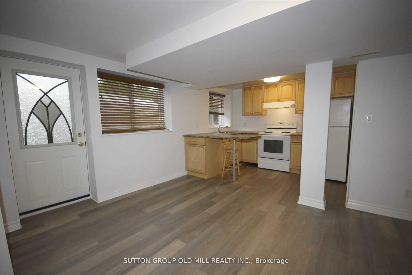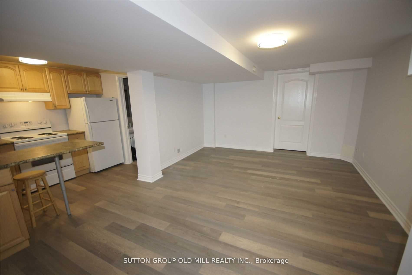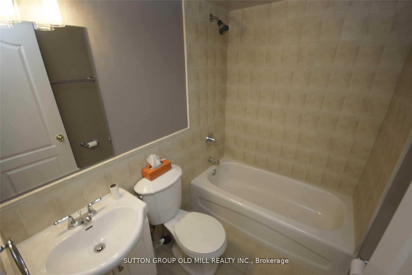$1,275,800
Available - For Sale
Listing ID: W12062237
112 Stephen Driv , Toronto, M8Y 3N3, Toronto
| Opportunity to generate consistent rental income or create a space for multi-generational living. Steady cash flow potential with 3 units (2 separately metered for Hydro). Homeowners can live comfortably in one unit while offsetting expenses with rental income from the others 2 apartments. A win-win for your financial future. Whether you're looking to grow your investment portfolio or secure your family's future *Separately Metered 2 Units * Coin Operated Laundry. Fully Rented With A Little Rotation. Clean, Bright & Well Maintained! Large Windows. Carpet Free - Hardwood Floors Throughout Main and Second Level. Lover Floor -Laminate. Updated Kitchens And Bathrooms. Newer Air Conditioner Unit - 2022. Large Driveway With a 2024 New Asphalt. Large Living And Dining Area In Each Unit. Basement Apartment With Walk-Out To The Backyard. Prime Location! Close To Schools, Library, Parks, Highways, Transit & Lake. 10 Minutes Drive To Downtown. |
| Price | $1,275,800 |
| Taxes: | $5464.81 |
| Occupancy: | Tenant |
| Address: | 112 Stephen Driv , Toronto, M8Y 3N3, Toronto |
| Directions/Cross Streets: | Park Lawn/Berry Rd. |
| Rooms: | 10 |
| Rooms +: | 4 |
| Bedrooms: | 4 |
| Bedrooms +: | 1 |
| Family Room: | F |
| Basement: | Apartment, Finished wit |
| Level/Floor | Room | Length(ft) | Width(ft) | Descriptions | |
| Room 1 | Ground | Living Ro | 19.75 | 17.81 | Hardwood Floor, Combined w/Dining, East View |
| Room 2 | Ground | Dining Ro | 19.75 | 17.81 | Hardwood Floor, Combined w/Living, Natural Finish |
| Room 3 | Ground | Kitchen | 9.09 | 9.54 | Hardwood Floor, Open Concept, Window |
| Room 4 | Ground | Primary B | 13.25 | 10.96 | Hardwood Floor, Overlooks Backyard, Closet |
| Room 5 | Ground | Bedroom 2 | 12.5 | 9.97 | Hardwood Floor, Overlooks Backyard, Closet |
| Room 6 | Second | Living Ro | 19.75 | 17.81 | Hardwood Floor, Combined w/Dining, East View |
| Room 7 | Second | Dining Ro | 19.75 | 17.81 | Hardwood Floor, Combined w/Living, Natural Finish |
| Room 8 | Second | Kitchen | 9.09 | 9.54 | Hardwood Floor, Open Concept, B/I Appliances |
| Room 9 | Second | Primary B | 13.25 | 10.96 | Hardwood Floor, Walk-In Closet(s), West View |
| Room 10 | Second | Bedroom 2 | 12.5 | 10.96 | Hardwood Floor, Closet, Natural Finish |
| Room 11 | Lower | Living Ro | 16.89 | 11.45 | Laminate, Combined w/Dining, Natural Finish |
| Room 12 | Lower | Dining Ro | 16.89 | 11.45 | Laminate, Combined w/Living, W/O To Garden |
| Room 13 | Lower | Kitchen | 7.41 | 9.71 | Laminate, Open Concept, Window |
| Room 14 | Lower | Bedroom | 12.43 | 10.4 | Laminate, Natural Finish |
| Washroom Type | No. of Pieces | Level |
| Washroom Type 1 | 4 | Main |
| Washroom Type 2 | 4 | Second |
| Washroom Type 3 | 4 | Lower |
| Washroom Type 4 | 0 | |
| Washroom Type 5 | 0 | |
| Washroom Type 6 | 4 | Main |
| Washroom Type 7 | 4 | Second |
| Washroom Type 8 | 4 | Lower |
| Washroom Type 9 | 0 | |
| Washroom Type 10 | 0 |
| Total Area: | 0.00 |
| Property Type: | Duplex |
| Style: | 2-Storey |
| Exterior: | Brick |
| Garage Type: | None |
| (Parking/)Drive: | Private |
| Drive Parking Spaces: | 4 |
| Park #1 | |
| Parking Type: | Private |
| Park #2 | |
| Parking Type: | Private |
| Pool: | None |
| Other Structures: | Garden Shed |
| Property Features: | Greenbelt/Co, Park |
| CAC Included: | N |
| Water Included: | N |
| Cabel TV Included: | N |
| Common Elements Included: | N |
| Heat Included: | N |
| Parking Included: | N |
| Condo Tax Included: | N |
| Building Insurance Included: | N |
| Fireplace/Stove: | N |
| Heat Type: | Forced Air |
| Central Air Conditioning: | Central Air |
| Central Vac: | N |
| Laundry Level: | Syste |
| Ensuite Laundry: | F |
| Sewers: | Sewer |
$
%
Years
This calculator is for demonstration purposes only. Always consult a professional
financial advisor before making personal financial decisions.
| Although the information displayed is believed to be accurate, no warranties or representations are made of any kind. |
| SUTTON GROUP OLD MILL REALTY INC. |
|
|
.jpg?src=Custom)
Dir:
416-548-7854
Bus:
416-548-7854
Fax:
416-981-7184
| Book Showing | Email a Friend |
Jump To:
At a Glance:
| Type: | Freehold - Duplex |
| Area: | Toronto |
| Municipality: | Toronto W07 |
| Neighbourhood: | Stonegate-Queensway |
| Style: | 2-Storey |
| Tax: | $5,464.81 |
| Beds: | 4+1 |
| Baths: | 3 |
| Fireplace: | N |
| Pool: | None |
Locatin Map:
Payment Calculator:
- Color Examples
- Red
- Magenta
- Gold
- Green
- Black and Gold
- Dark Navy Blue And Gold
- Cyan
- Black
- Purple
- Brown Cream
- Blue and Black
- Orange and Black
- Default
- Device Examples
