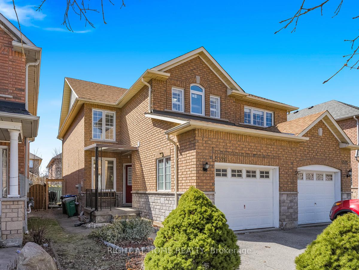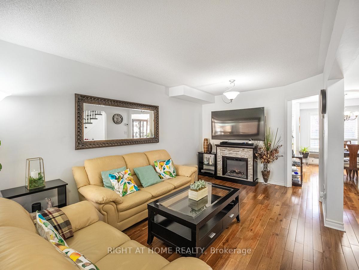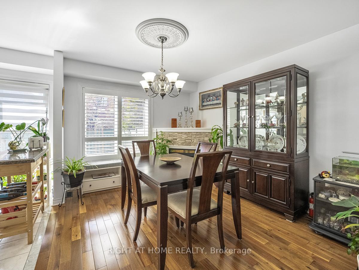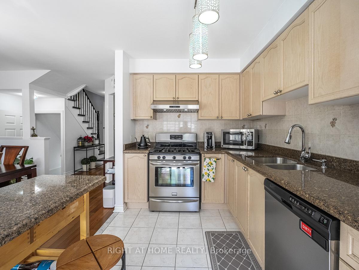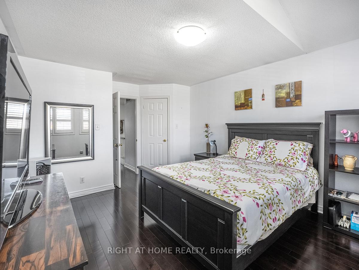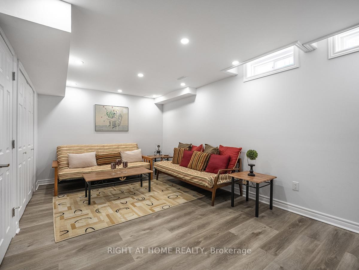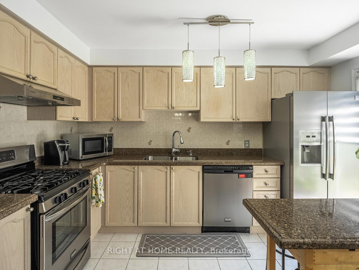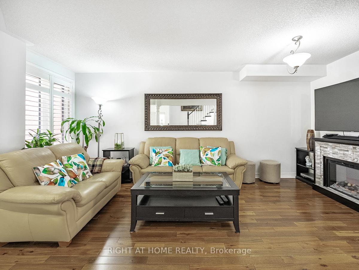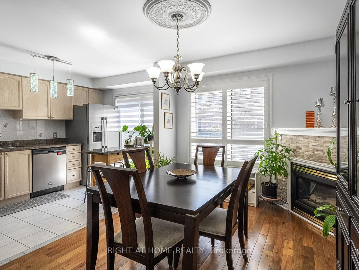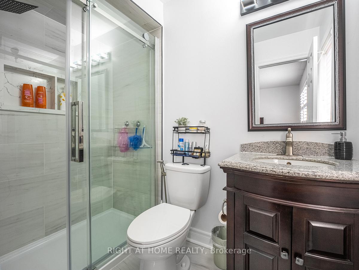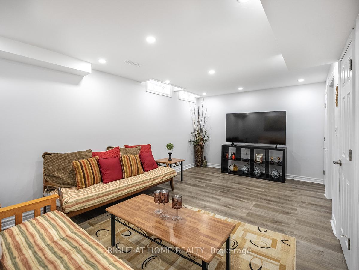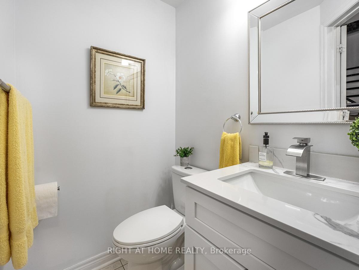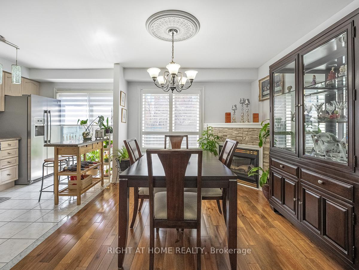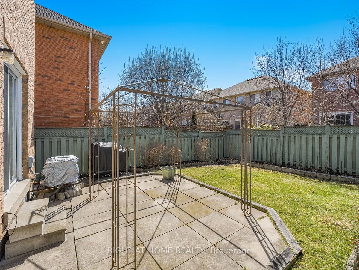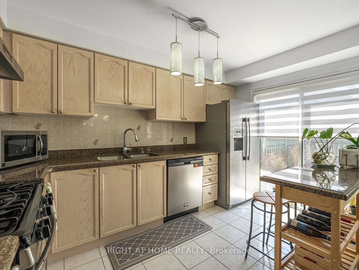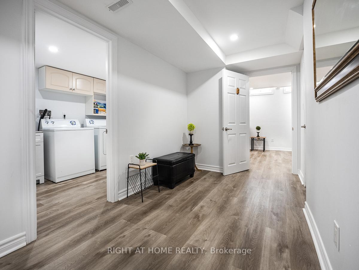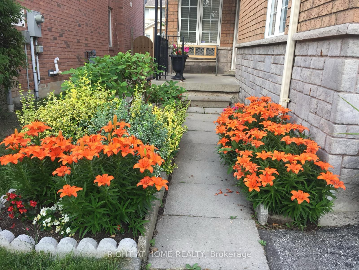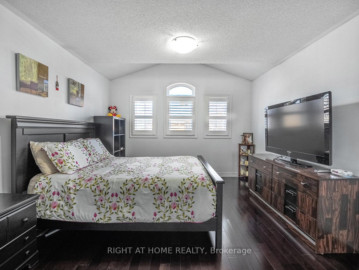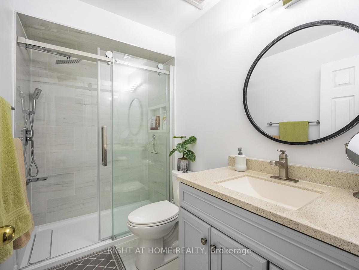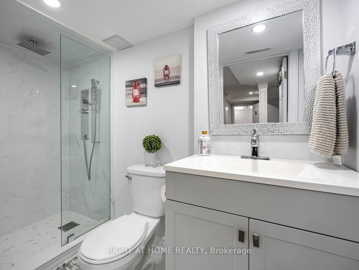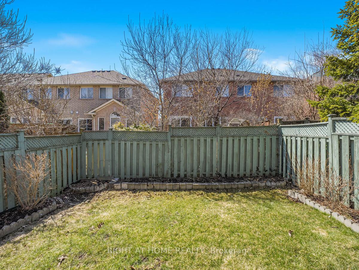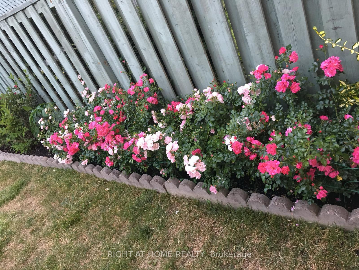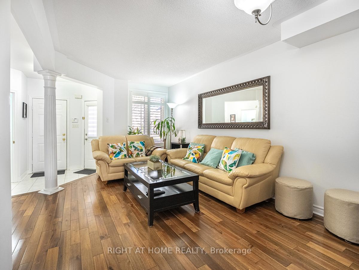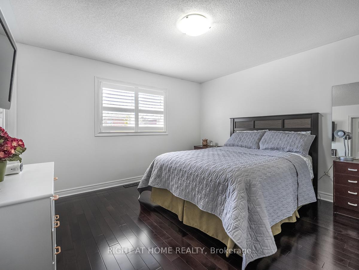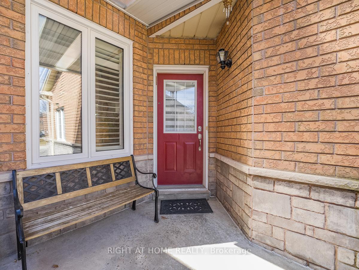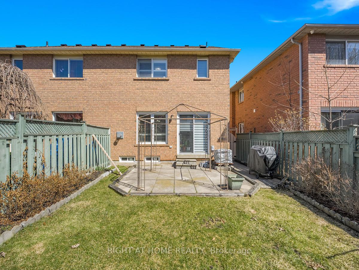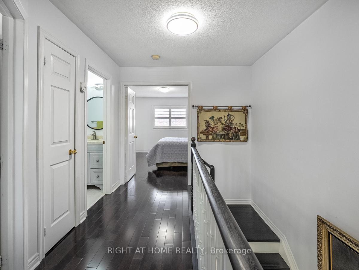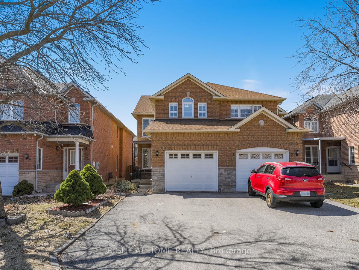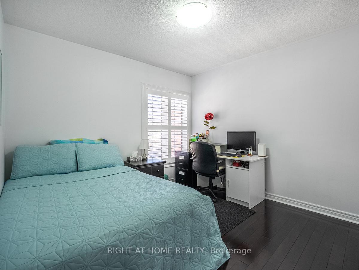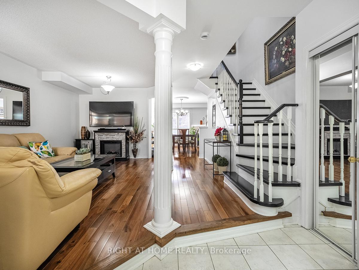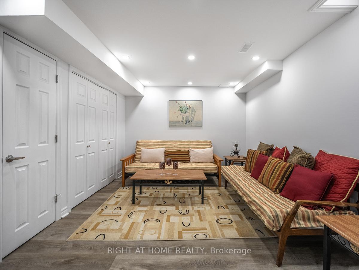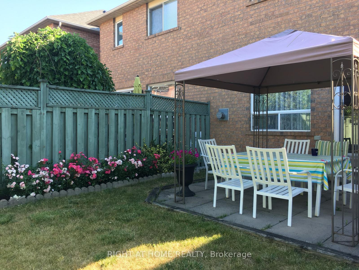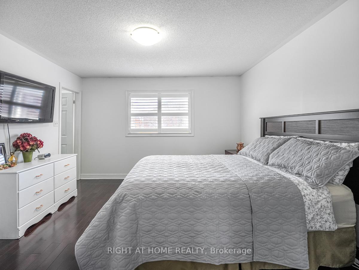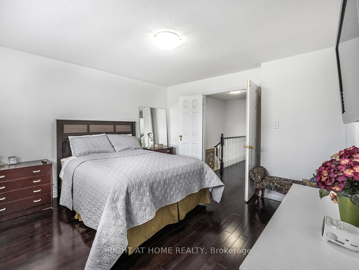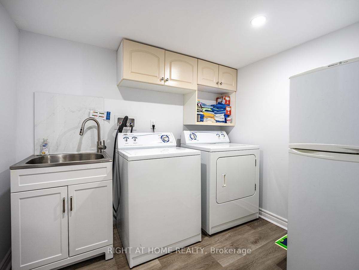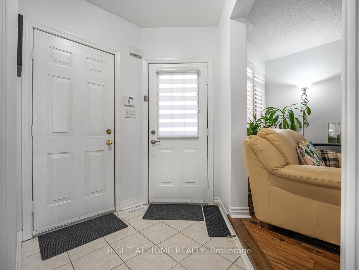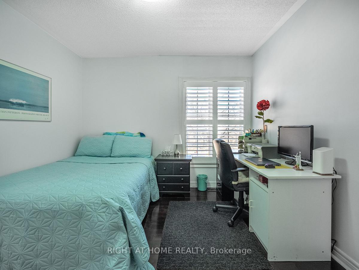$999,000
Available - For Sale
Listing ID: W12062625
5326 Marblewood Driv , Mississauga, L5V 2K8, Peel
| Move in an live in this turn key 3 bedroom and 4 washroom semi detached home in East Credit. 1478 sqft above ground. This home has an abundance of sunlight and loads of upgrades. The main and second levels have hard wood floors and the basement has vinyl laminate floors with a 4 pc Ensuite (2021). The powder room and two washrooms on the upper level were upgraded in 2024. Upgraded shutters and blinds throughout the house. Windows on the main level (2023), Roof (2019). The basement is a great place to entertain family and friends. The sellers are using the family room as a dining room. Close proximity to Heartland Town centre, schools (elementary and high schools - Public and Catholic). Easy access to public transit. One bus to square one mall, square one bus terminal (GO and Mi-Way transit). This home is not staged. |
| Price | $999,000 |
| Taxes: | $5216.00 |
| Occupancy by: | Owner |
| Address: | 5326 Marblewood Driv , Mississauga, L5V 2K8, Peel |
| Directions/Cross Streets: | Mavis and Bristol |
| Rooms: | 9 |
| Bedrooms: | 3 |
| Bedrooms +: | 0 |
| Family Room: | T |
| Basement: | Finished |
| Level/Floor | Room | Length(ft) | Width(ft) | Descriptions | |
| Room 1 | Main | Living Ro | 16.3 | 9.94 | Combined w/Dining, Hardwood Floor |
| Room 2 | Main | Dining Ro | 16.3 | 9.94 | Combined w/Living, Hardwood Floor |
| Room 3 | Main | Family Ro | 12.53 | 9.84 | W/O To Garden, Hardwood Floor |
| Room 4 | Main | Kitchen | 12.3 | 7.54 | Stainless Steel Appl, Ceramic Floor |
| Room 5 | Second | Primary B | 12.14 | 11.81 | 4 Pc Ensuite, Hardwood Floor |
| Room 6 | Second | Bedroom 2 | 10.17 | 10.17 | Large Window, Hardwood Floor |
| Room 7 | Second | Bedroom 3 | 11.84 | 13.15 | Large Closet, Hardwood Floor |
| Room 8 | Basement | Recreatio | 17.22 | 10.17 | 4 Pc Ensuite, Vinyl Floor |
| Room 9 | Basement | Laundry | 7.87 | .49 | Vinyl Floor, Separate Room |
| Washroom Type | No. of Pieces | Level |
| Washroom Type 1 | 2 | Main |
| Washroom Type 2 | 4 | Second |
| Washroom Type 3 | 4 | Second |
| Washroom Type 4 | 4 | Basement |
| Washroom Type 5 | 0 |
| Total Area: | 0.00 |
| Property Type: | Semi-Detached |
| Style: | 2-Storey |
| Exterior: | Brick |
| Garage Type: | Attached |
| Drive Parking Spaces: | 4 |
| Pool: | None |
| Approximatly Square Footage: | 1100-1500 |
| CAC Included: | N |
| Water Included: | N |
| Cabel TV Included: | N |
| Common Elements Included: | N |
| Heat Included: | N |
| Parking Included: | N |
| Condo Tax Included: | N |
| Building Insurance Included: | N |
| Fireplace/Stove: | Y |
| Heat Type: | Forced Air |
| Central Air Conditioning: | Central Air |
| Central Vac: | N |
| Laundry Level: | Syste |
| Ensuite Laundry: | F |
| Sewers: | Sewer |
$
%
Years
This calculator is for demonstration purposes only. Always consult a professional
financial advisor before making personal financial decisions.
| Although the information displayed is believed to be accurate, no warranties or representations are made of any kind. |
| RIGHT AT HOME REALTY |
|
|
.jpg?src=Custom)
Dir:
416-548-7854
Bus:
416-548-7854
Fax:
416-981-7184
| Book Showing | Email a Friend |
Jump To:
At a Glance:
| Type: | Freehold - Semi-Detached |
| Area: | Peel |
| Municipality: | Mississauga |
| Neighbourhood: | East Credit |
| Style: | 2-Storey |
| Tax: | $5,216 |
| Beds: | 3 |
| Baths: | 4 |
| Fireplace: | Y |
| Pool: | None |
Locatin Map:
Payment Calculator:
- Color Examples
- Red
- Magenta
- Gold
- Green
- Black and Gold
- Dark Navy Blue And Gold
- Cyan
- Black
- Purple
- Brown Cream
- Blue and Black
- Orange and Black
- Default
- Device Examples
