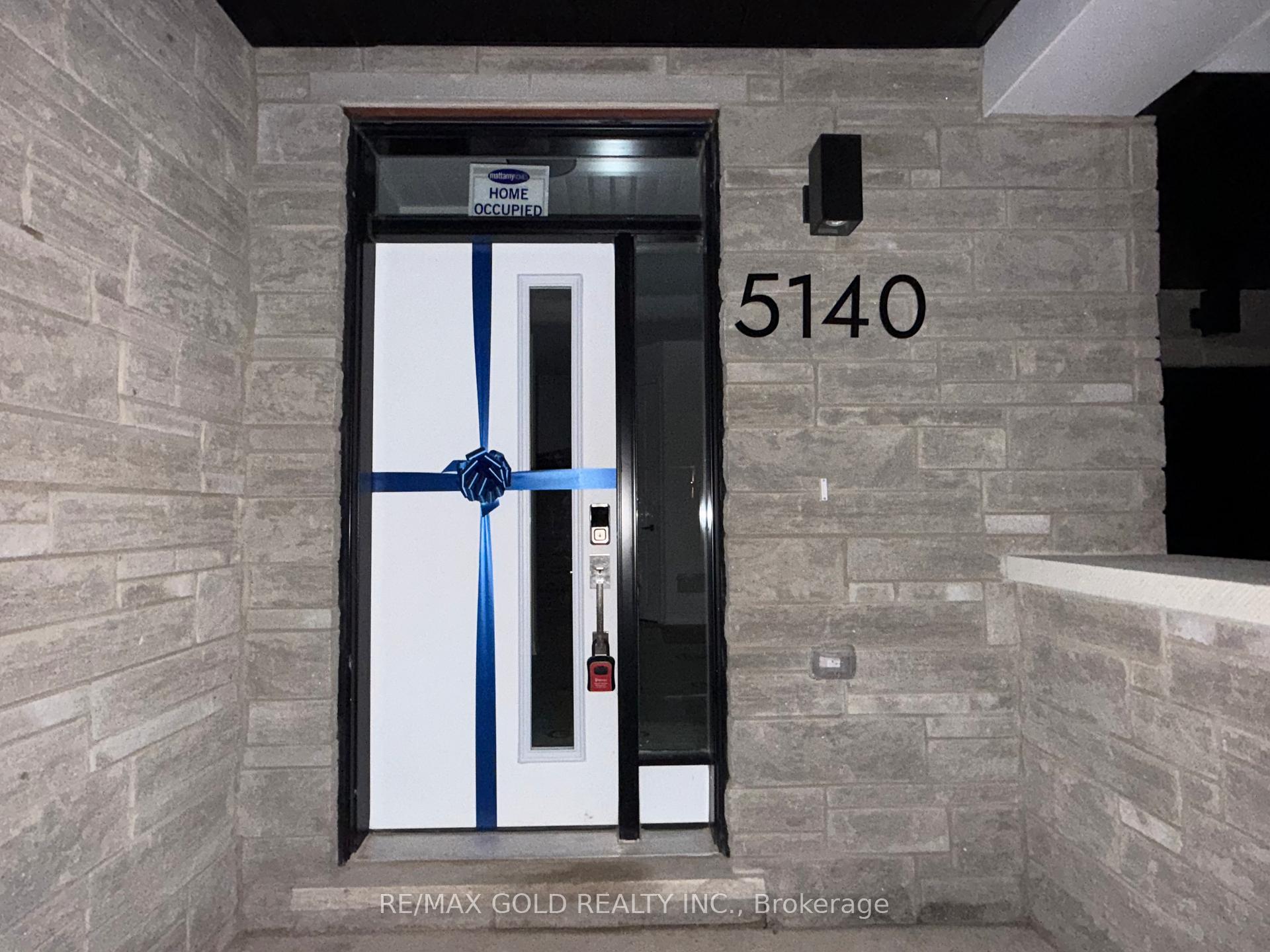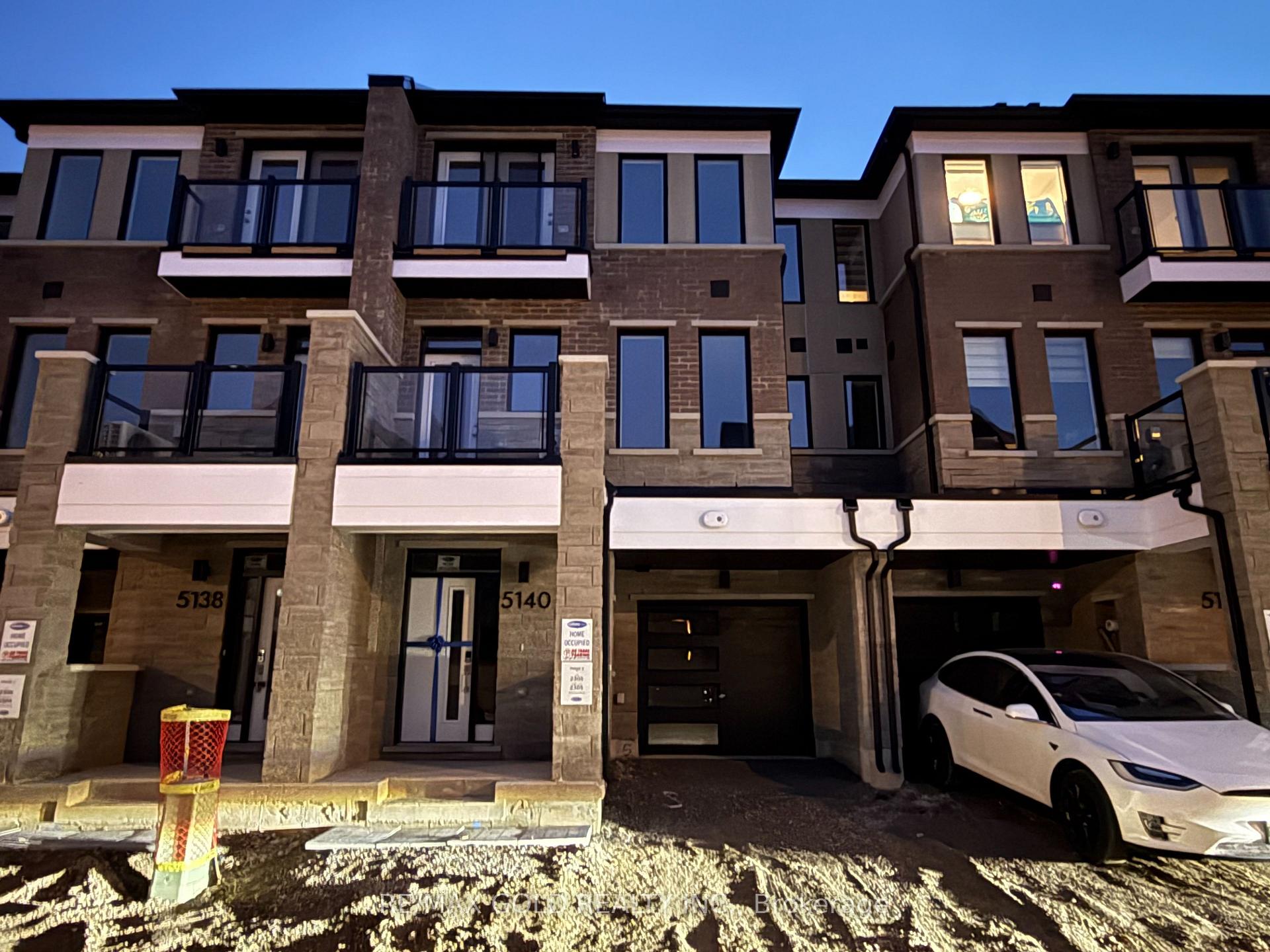$999,900
Available - For Sale
Listing ID: W12062701
5140 Vetere Stre , Mississauga, L5M 2S8, Peel
| Location!! Location!! Location!! High demanding location at Hwy-407 & Hwy-403. Brand new townhouse never lived with 3 Bedrooms with 3 Washrooms seems like a Perfect Fit for someone looking for a Modern and Spacious Place. Very beautiful layout with balcony. The Churchill Meadows Neighbourhood is very Desirable, The upgraded Quartz Countertops and Stainless Steel Appliances in the Kitchen are excellent Touches and the Hardwood Floors add a classy feel to the Entire Space. The fact that the Main Level includes a Powder Room and Laundry plus the Living room leading to a Balcony adds to the convenience and appeal of the Home. The 3 Spacious Bedrooms and 2 Full Bathrooms on the Upper Level sound perfect for a Family or anyone needing ample space. The Neutral, Modern Finishes are also a Big Plus since they appeal to a wide range of tastes. At this Price Point, it really does sound like a Great Opportunity to own in a High Demand Community. Unbeatable Location, just steps to the New Churchill Meadows Community Centre and Eglinton Food Plaza. Minutes to Credit Valley Hospital, GO Station, Hwy 403/407 and located within some of Mississauga's Top Rated Schools. Taxes to be assessed. |
| Price | $999,900 |
| Taxes: | $0.00 |
| Occupancy by: | Vacant |
| Address: | 5140 Vetere Stre , Mississauga, L5M 2S8, Peel |
| Directions/Cross Streets: | Ninth Line & Eglinton Ave W |
| Rooms: | 7 |
| Bedrooms: | 3 |
| Bedrooms +: | 0 |
| Family Room: | F |
| Basement: | None |
| Washroom Type | No. of Pieces | Level |
| Washroom Type 1 | 4 | Third |
| Washroom Type 2 | 3 | Third |
| Washroom Type 3 | 2 | Second |
| Washroom Type 4 | 0 | |
| Washroom Type 5 | 0 |
| Total Area: | 0.00 |
| Property Type: | Att/Row/Townhouse |
| Style: | 3-Storey |
| Exterior: | Brick |
| Garage Type: | Attached |
| (Parking/)Drive: | Private |
| Drive Parking Spaces: | 1 |
| Park #1 | |
| Parking Type: | Private |
| Park #2 | |
| Parking Type: | Private |
| Pool: | None |
| Approximatly Square Footage: | 1100-1500 |
| CAC Included: | N |
| Water Included: | N |
| Cabel TV Included: | N |
| Common Elements Included: | N |
| Heat Included: | N |
| Parking Included: | N |
| Condo Tax Included: | N |
| Building Insurance Included: | N |
| Fireplace/Stove: | N |
| Heat Type: | Forced Air |
| Central Air Conditioning: | Central Air |
| Central Vac: | N |
| Laundry Level: | Syste |
| Ensuite Laundry: | F |
| Sewers: | Sewer |
$
%
Years
This calculator is for demonstration purposes only. Always consult a professional
financial advisor before making personal financial decisions.
| Although the information displayed is believed to be accurate, no warranties or representations are made of any kind. |
| RE/MAX GOLD REALTY INC. |
|
|
.jpg?src=Custom)
Dir:
416-548-7854
Bus:
416-548-7854
Fax:
416-981-7184
| Book Showing | Email a Friend |
Jump To:
At a Glance:
| Type: | Freehold - Att/Row/Townhouse |
| Area: | Peel |
| Municipality: | Mississauga |
| Neighbourhood: | Churchill Meadows |
| Style: | 3-Storey |
| Beds: | 3 |
| Baths: | 3 |
| Fireplace: | N |
| Pool: | None |
Locatin Map:
Payment Calculator:
- Color Examples
- Red
- Magenta
- Gold
- Green
- Black and Gold
- Dark Navy Blue And Gold
- Cyan
- Black
- Purple
- Brown Cream
- Blue and Black
- Orange and Black
- Default
- Device Examples




