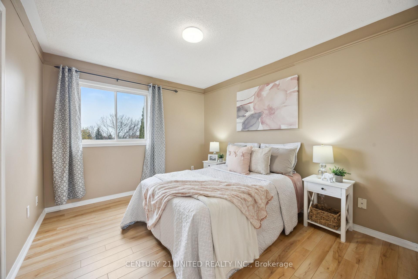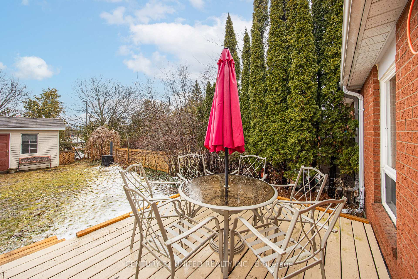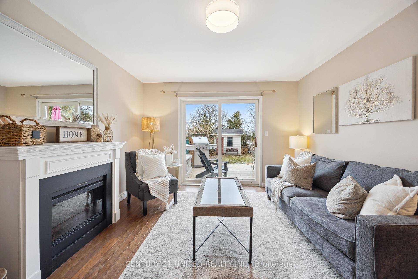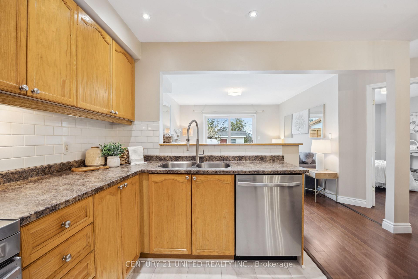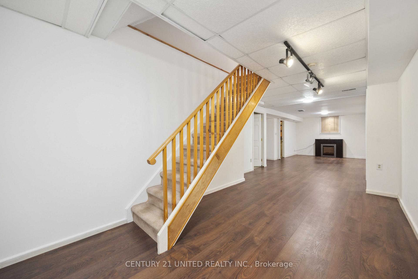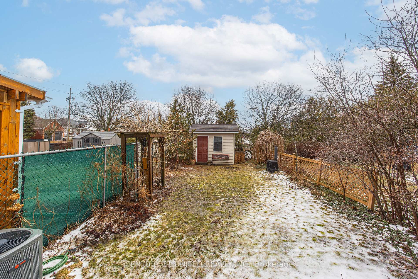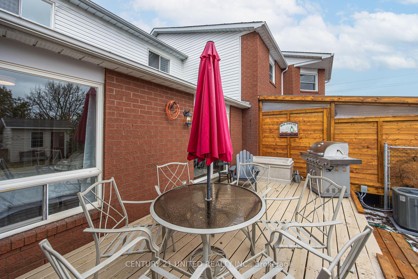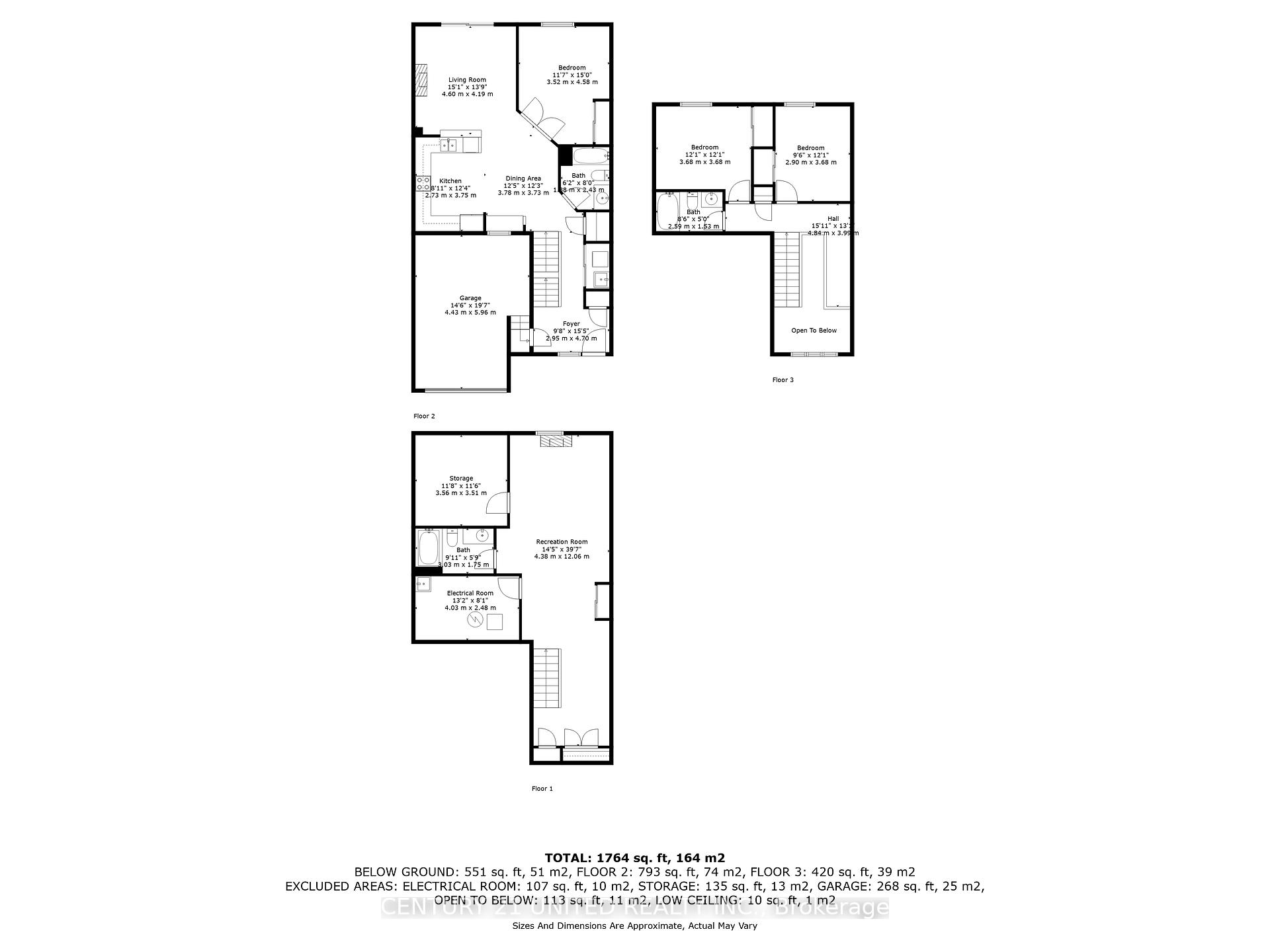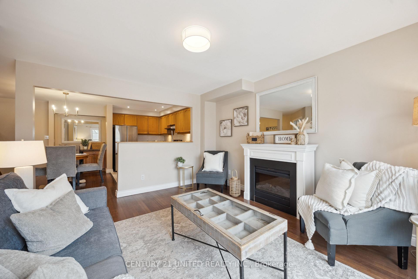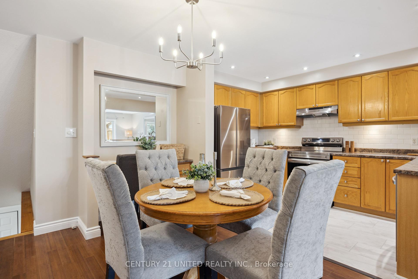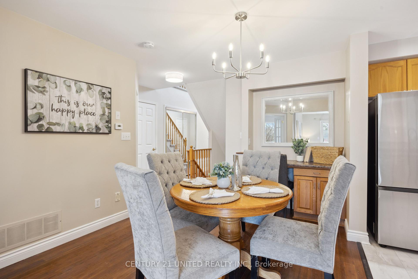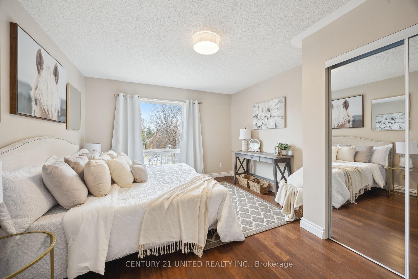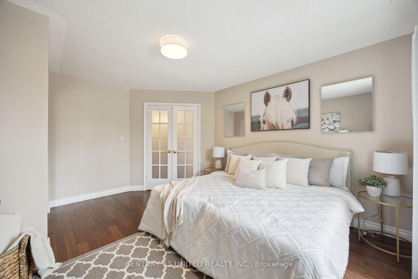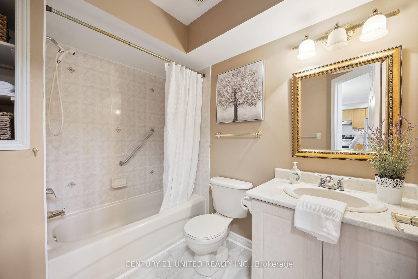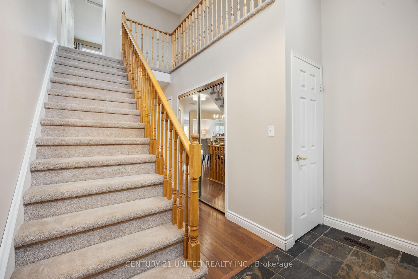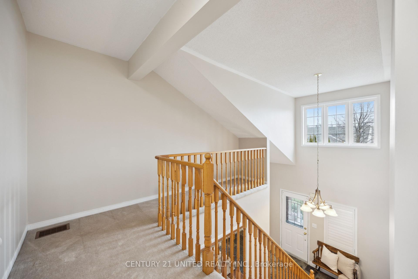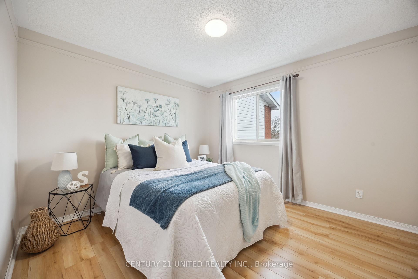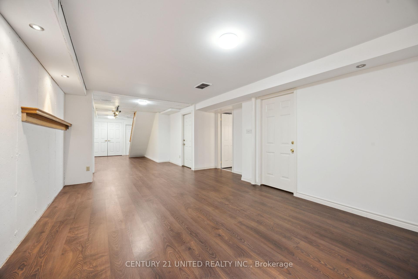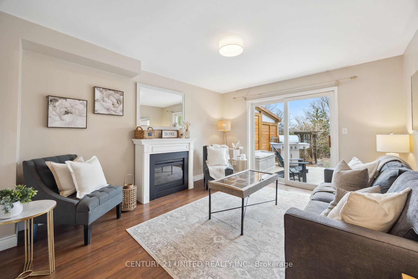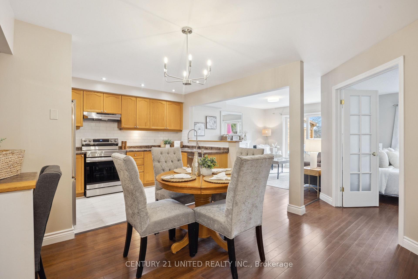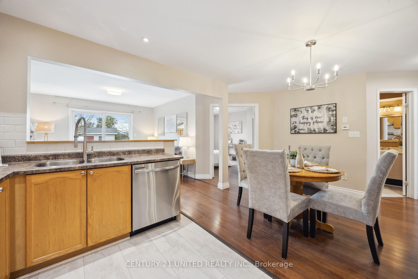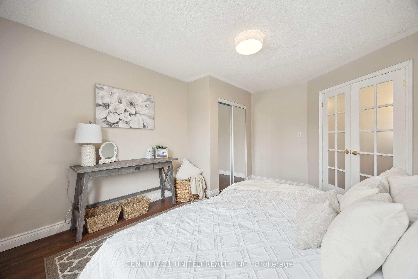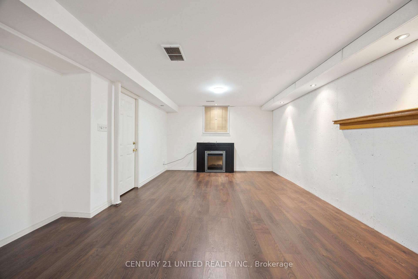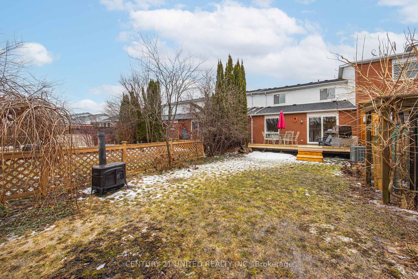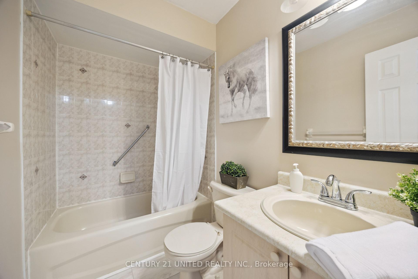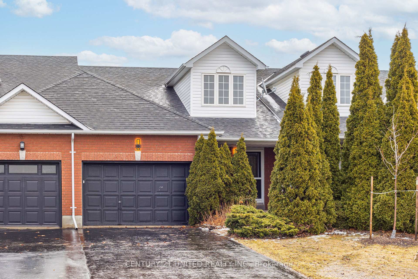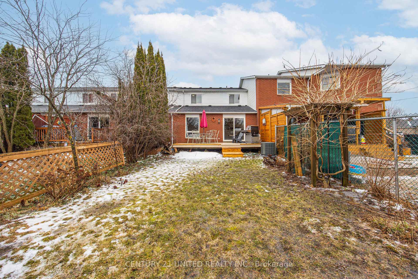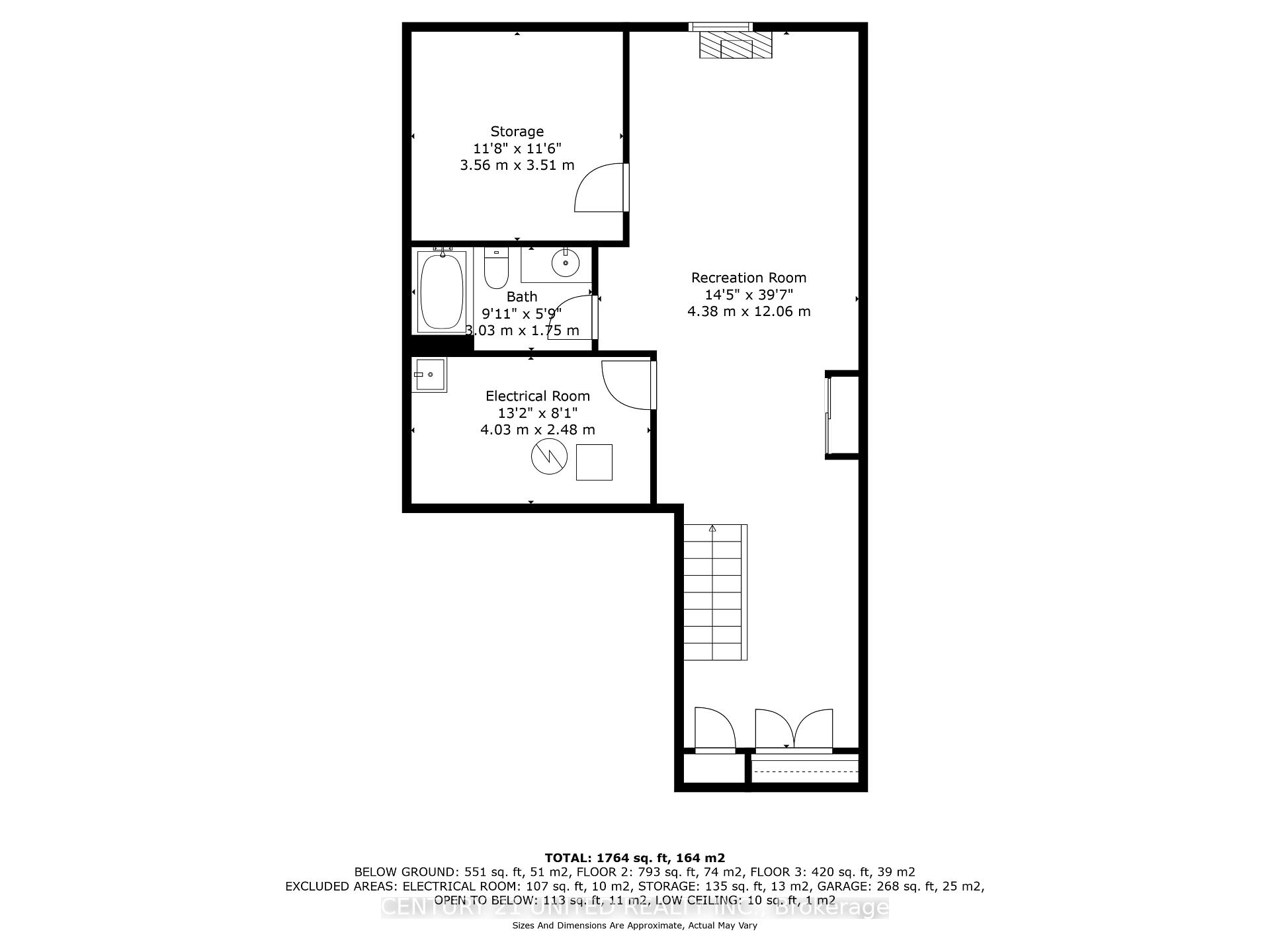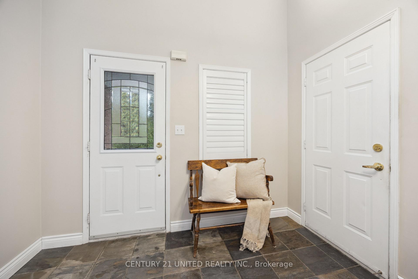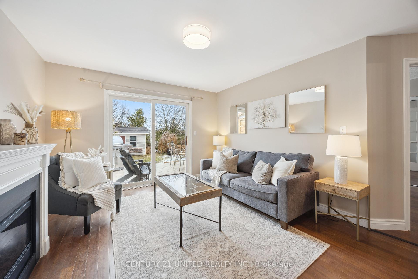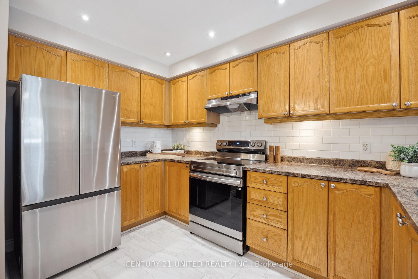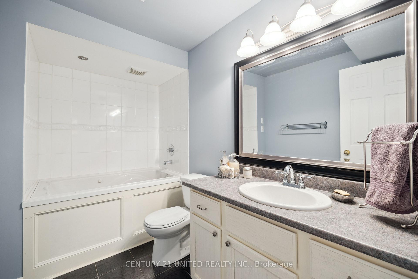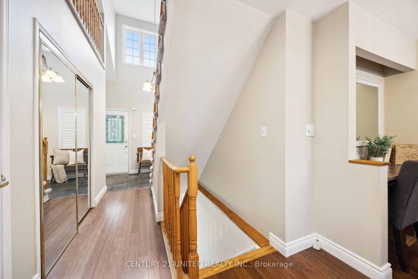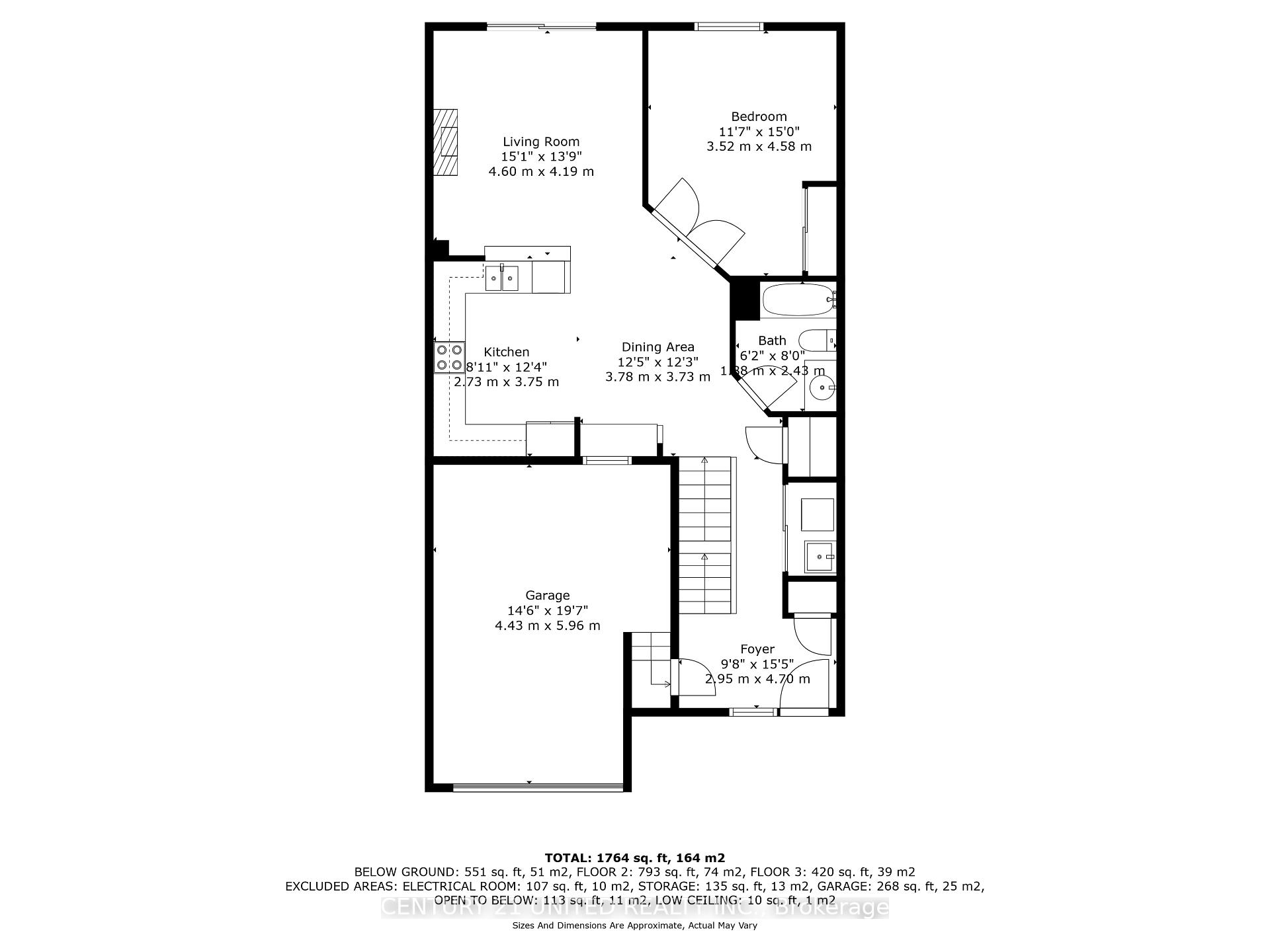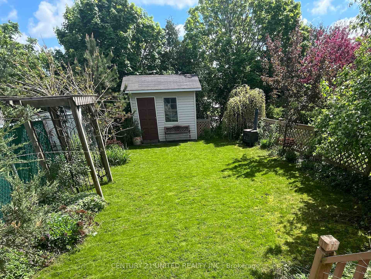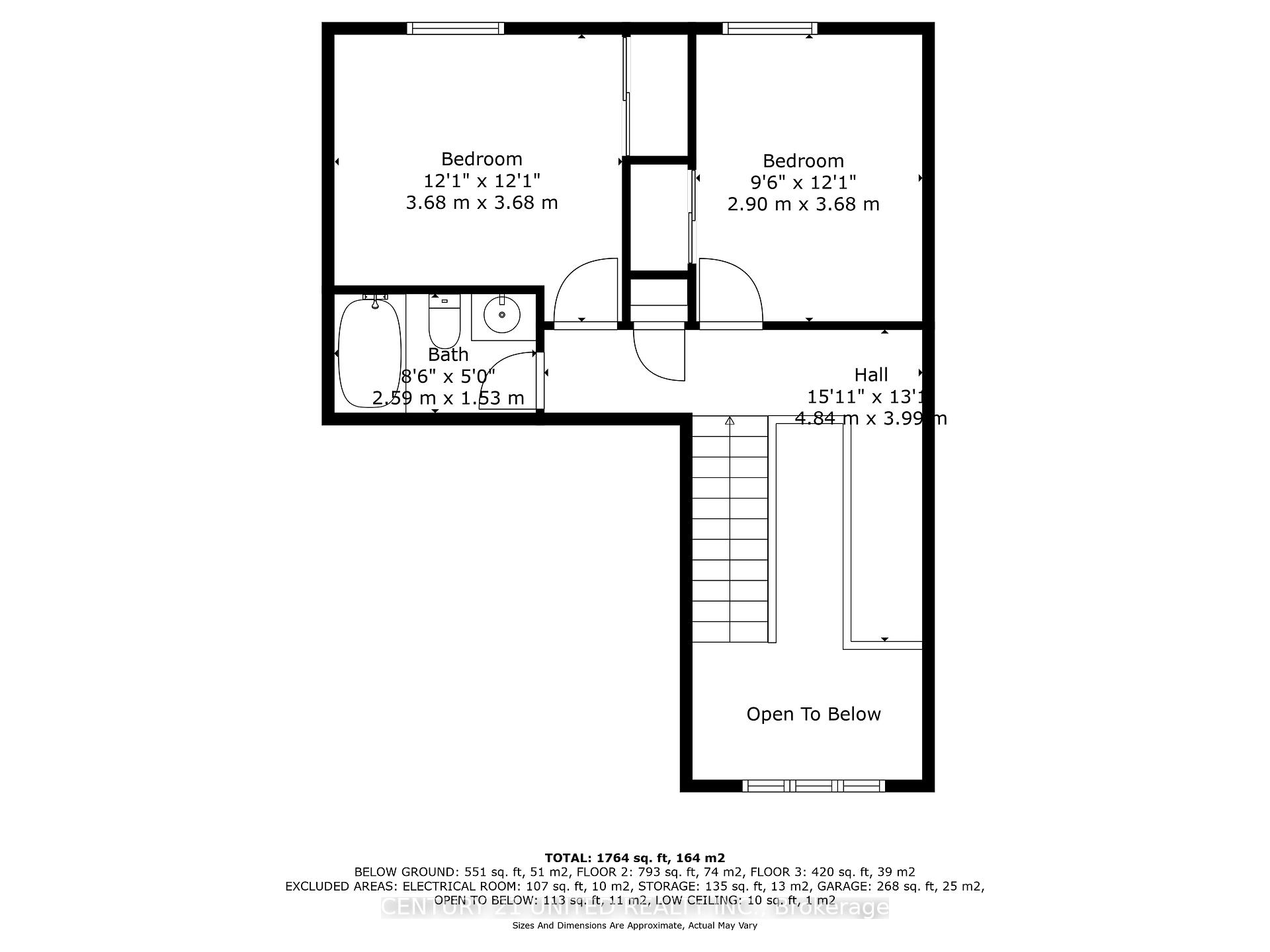$599,900
Available - For Sale
Listing ID: X12062802
1408 Lillico Cres , Peterborough West, K9K 2L1, Peterborough
| Welcome to this immaculate 2-storey garden home, located in the highly sought-after West End of Peterborough! Situated in a prime neighbourhood, this property offers the perfect blend of comfort and convenience. Ideally located near the Peterborough Regional Health Centre (PRHC), amenities, east access to HWY 7 and the 115 and within a fantastic school district. This well maintained 3 bedroom, 3 FULL bathroom home is move-in ready, featuring an optimized layout that is perfect for a variety of lifestyles. Featuring brand-new stainless steel appliances, upgrades light fixtures throughout, a 2024 air conditioning unit along with other updates. The main floor laundry adds an extra level of convenience. The fully finished basement adds valuable living space, and the yard, backing onto school grounds, ensures a high level of privacy, creating a serene, secluded atmosphere and quiet summers. This Garden Home is ideal for first-time home buyers or those looking to downsize without compromising on quality. You deserve to live here! |
| Price | $599,900 |
| Taxes: | $4047.94 |
| Assessment Year: | 2024 |
| Occupancy by: | Vacant |
| Address: | 1408 Lillico Cres , Peterborough West, K9K 2L1, Peterborough |
| Directions/Cross Streets: | Glenforest Blvd & Lillico Cres |
| Rooms: | 4 |
| Rooms +: | 3 |
| Bedrooms: | 2 |
| Bedrooms +: | 1 |
| Family Room: | F |
| Basement: | Finished |
| Level/Floor | Room | Length(ft) | Width(ft) | Descriptions | |
| Room 1 | Main | Foyer | 9.68 | 15.42 | |
| Room 2 | Main | Bathroom | 6.17 | 8.04 | 4 Pc Bath |
| Room 3 | Main | Dining Ro | 12.4 | 12.23 | |
| Room 4 | Main | Kitchen | 8.95 | 12.3 | |
| Room 5 | Main | Living Ro | 15.09 | 13.74 | |
| Room 6 | Main | Bedroom | 11.55 | 15.02 | |
| Room 7 | Second | Bedroom 2 | 9.51 | 12.07 | |
| Room 8 | Second | Bedroom 3 | 12.07 | 12.07 | |
| Room 9 | Second | Bathroom | 8.5 | 5.02 | 4 Pc Bath |
| Room 10 | Basement | Recreatio | 14.37 | 39.56 | |
| Room 11 | Basement | Bathroom | 9.94 | 5.74 | 3 Pc Bath |
| Washroom Type | No. of Pieces | Level |
| Washroom Type 1 | 4 | Main |
| Washroom Type 2 | 4 | Second |
| Washroom Type 3 | 3 | Basement |
| Washroom Type 4 | 0 | |
| Washroom Type 5 | 0 |
| Total Area: | 0.00 |
| Approximatly Age: | 16-30 |
| Property Type: | Att/Row/Townhouse |
| Style: | 2-Storey |
| Exterior: | Vinyl Siding, Brick |
| Garage Type: | Attached |
| (Parking/)Drive: | Mutual |
| Drive Parking Spaces: | 2 |
| Park #1 | |
| Parking Type: | Mutual |
| Park #2 | |
| Parking Type: | Mutual |
| Pool: | None |
| Other Structures: | Garden Shed |
| Approximatly Age: | 16-30 |
| Approximatly Square Footage: | 1100-1500 |
| Property Features: | Hospital, Park |
| CAC Included: | N |
| Water Included: | N |
| Cabel TV Included: | N |
| Common Elements Included: | N |
| Heat Included: | N |
| Parking Included: | N |
| Condo Tax Included: | N |
| Building Insurance Included: | N |
| Fireplace/Stove: | N |
| Heat Type: | Forced Air |
| Central Air Conditioning: | Central Air |
| Central Vac: | N |
| Laundry Level: | Syste |
| Ensuite Laundry: | F |
| Sewers: | Sewer |
$
%
Years
This calculator is for demonstration purposes only. Always consult a professional
financial advisor before making personal financial decisions.
| Although the information displayed is believed to be accurate, no warranties or representations are made of any kind. |
| CENTURY 21 UNITED REALTY INC. |
|
|
.jpg?src=Custom)
Dir:
416-548-7854
Bus:
416-548-7854
Fax:
416-981-7184
| Virtual Tour | Book Showing | Email a Friend |
Jump To:
At a Glance:
| Type: | Freehold - Att/Row/Townhouse |
| Area: | Peterborough |
| Municipality: | Peterborough West |
| Neighbourhood: | 2 North |
| Style: | 2-Storey |
| Approximate Age: | 16-30 |
| Tax: | $4,047.94 |
| Beds: | 2+1 |
| Baths: | 3 |
| Fireplace: | N |
| Pool: | None |
Locatin Map:
Payment Calculator:
- Color Examples
- Red
- Magenta
- Gold
- Green
- Black and Gold
- Dark Navy Blue And Gold
- Cyan
- Black
- Purple
- Brown Cream
- Blue and Black
- Orange and Black
- Default
- Device Examples
