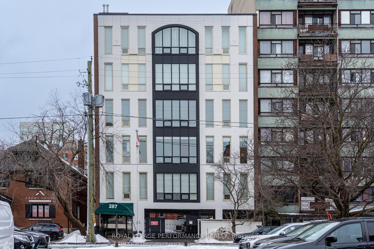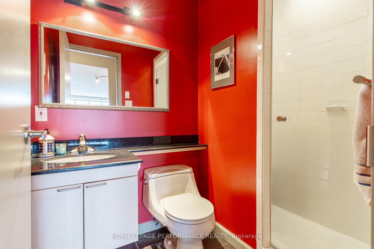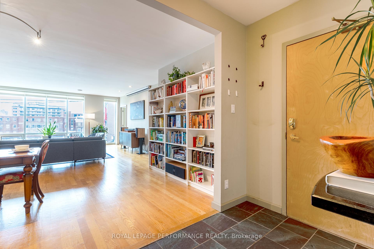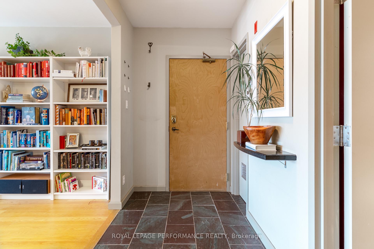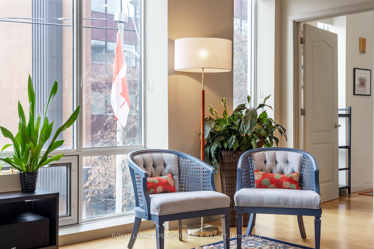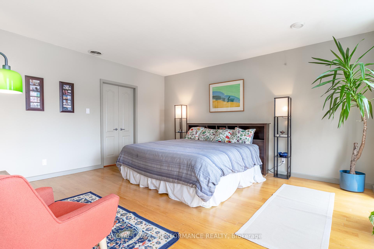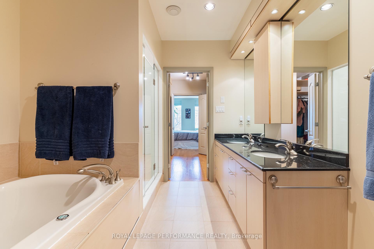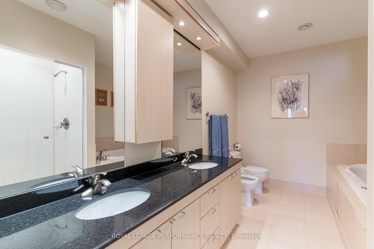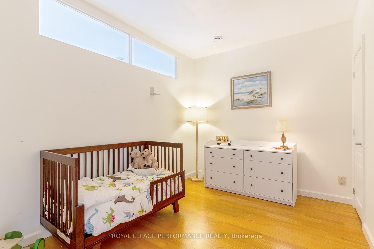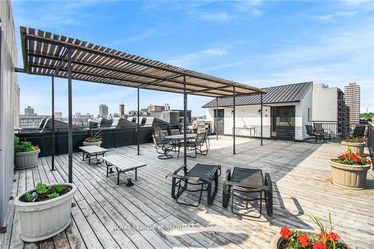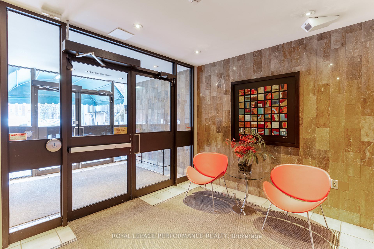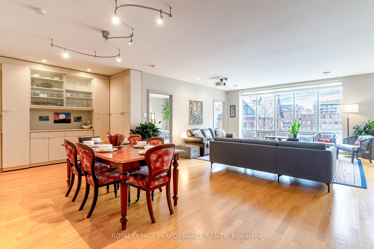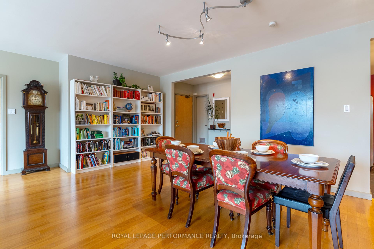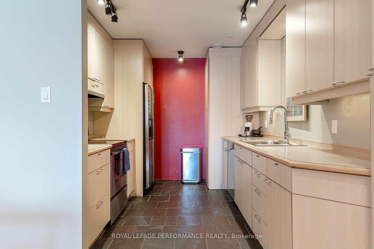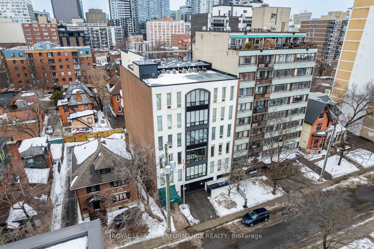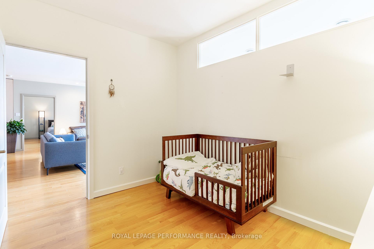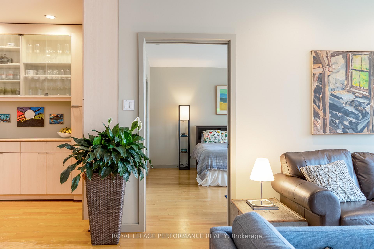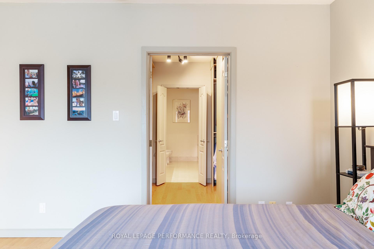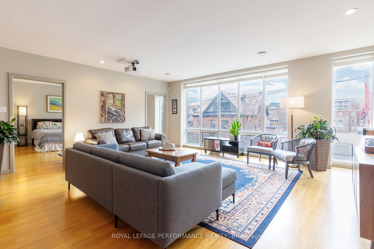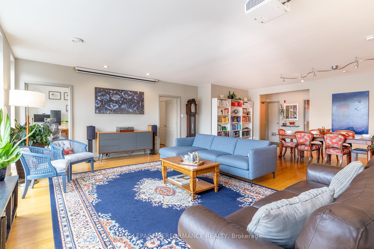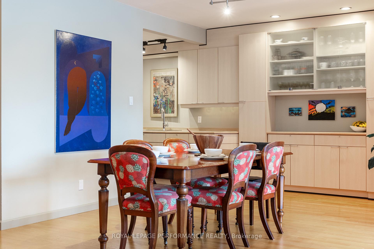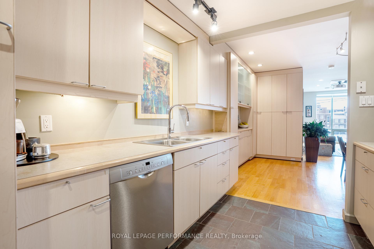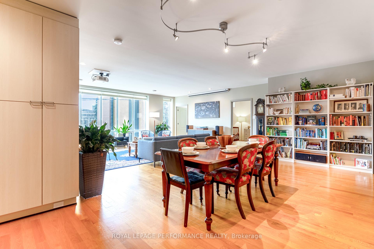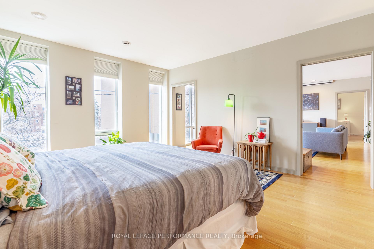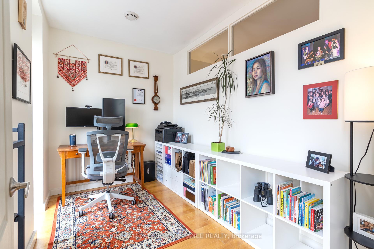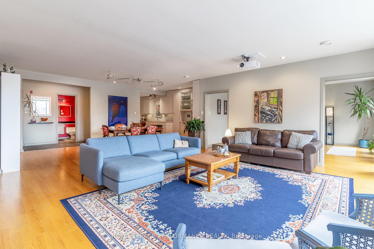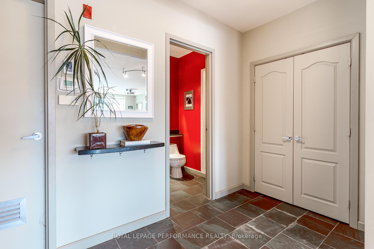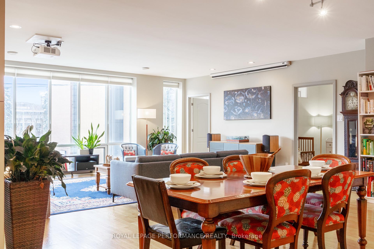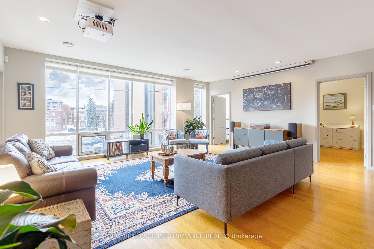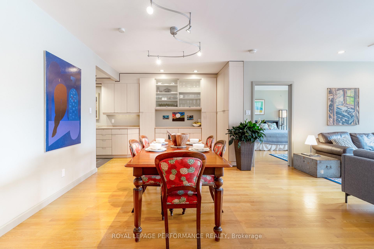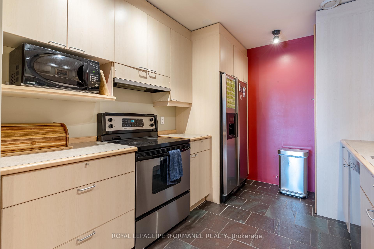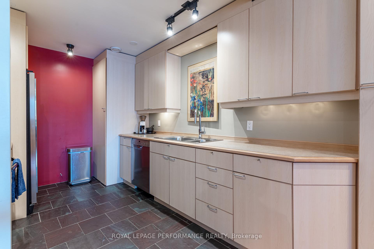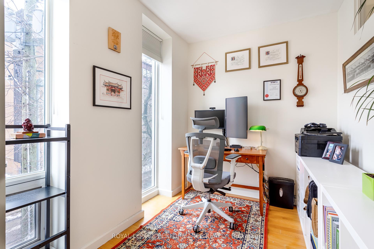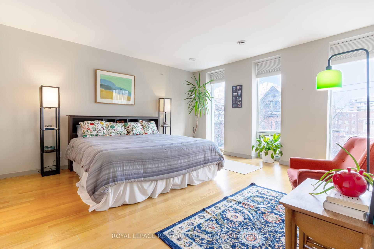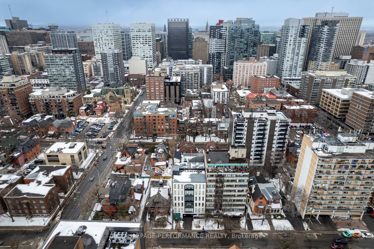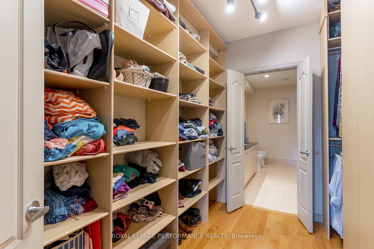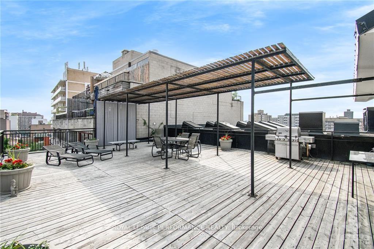$739,000
Available - For Sale
Listing ID: X12062809
287 Maclaren Stre , Ottawa Centre, K2P 0L9, Ottawa
| Welcome to an exceptional condo in the heart of Centretown, where space, character, and convenience come together seamlessly! This expansive 2-bedroom + den, 2-bathroom home offers over 1,500 sq. ft. of inviting living space, filled with natural light from floor-to-ceiling windows. The open living and dining area is perfect for entertaining, while the thoughtfully designed kitchen provides ample storage and counter space. The spacious primary suite is a true retreat, featuring a generous walk-in closet and a private ensuite bath. The second bedroom is equally inviting, while the versatile den makes for the perfect home office or cozy reading nook. This unit includes one covered parking space and a storage locker for added convenience. This building features a stunning rooftop patio, perfect for summer evenings, entertaining guests, or simply enjoying city views. Located in one of Ottawas most walkable neighbourhoods, you're just steps from trendy cafes, top-rated restaurants, parks, and transit. This is a rare opportunity to own a truly spacious and charming condo in an unbeatable location |
| Price | $739,000 |
| Taxes: | $6683.00 |
| Occupancy by: | Owner |
| Address: | 287 Maclaren Stre , Ottawa Centre, K2P 0L9, Ottawa |
| Postal Code: | K2P 0L9 |
| Province/State: | Ottawa |
| Directions/Cross Streets: | O'Connor St and Maclaren St |
| Level/Floor | Room | Length(ft) | Width(ft) | Descriptions | |
| Room 1 | Main | Bathroom | 7.68 | 5.02 | 3 Pc Bath |
| Room 2 | Main | Kitchen | 8.82 | 10.82 | |
| Room 3 | Main | Dining Ro | 13.84 | 11.55 | Hardwood Floor |
| Room 4 | Main | Living Ro | 19.84 | 27.36 | Hardwood Floor, Window Floor to Ceil |
| Room 5 | Main | Bedroom | 10.99 | 8.59 | Hardwood Floor |
| Room 6 | Main | Office | 11.05 | 7.12 | Hardwood Floor, Large Window |
| Room 7 | Main | Primary B | 14.37 | 15.71 | Walk-In Closet(s), Hardwood Floor, Large Window |
| Room 8 | Main | Bathroom | 8.76 | 12.3 | 6 Pc Ensuite, Double Sink |
| Washroom Type | No. of Pieces | Level |
| Washroom Type 1 | 3 | Main |
| Washroom Type 2 | 5 | Main |
| Washroom Type 3 | 0 | |
| Washroom Type 4 | 0 | |
| Washroom Type 5 | 0 |
| Total Area: | 0.00 |
| Washrooms: | 2 |
| Heat Type: | Forced Air |
| Central Air Conditioning: | Central Air |
$
%
Years
This calculator is for demonstration purposes only. Always consult a professional
financial advisor before making personal financial decisions.
| Although the information displayed is believed to be accurate, no warranties or representations are made of any kind. |
| ROYAL LEPAGE PERFORMANCE REALTY |
|
|
.jpg?src=Custom)
Dir:
416-548-7854
Bus:
416-548-7854
Fax:
416-981-7184
| Virtual Tour | Book Showing | Email a Friend |
Jump To:
At a Glance:
| Type: | Com - Condo Apartment |
| Area: | Ottawa |
| Municipality: | Ottawa Centre |
| Neighbourhood: | 4103 - Ottawa Centre |
| Style: | Apartment |
| Tax: | $6,683 |
| Maintenance Fee: | $1,200 |
| Beds: | 2 |
| Baths: | 2 |
| Fireplace: | Y |
Locatin Map:
Payment Calculator:
- Color Examples
- Red
- Magenta
- Gold
- Green
- Black and Gold
- Dark Navy Blue And Gold
- Cyan
- Black
- Purple
- Brown Cream
- Blue and Black
- Orange and Black
- Default
- Device Examples
