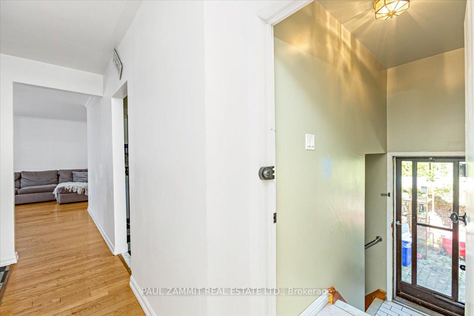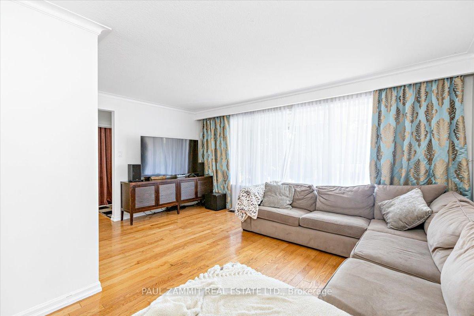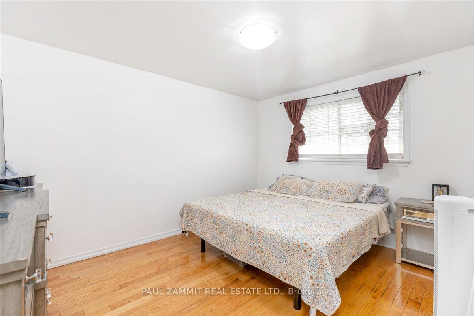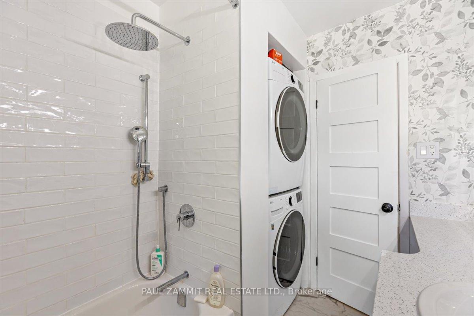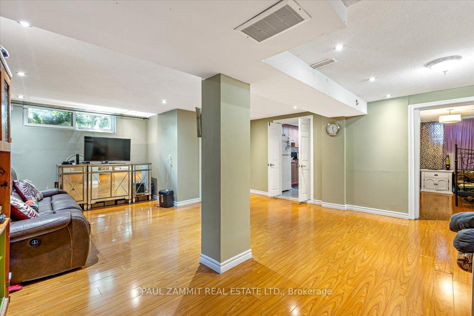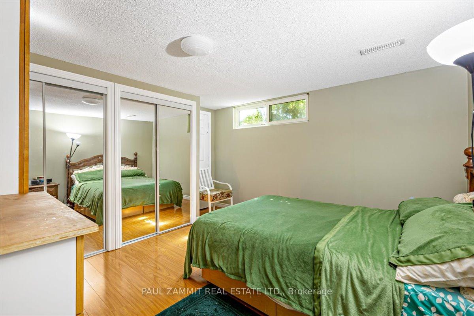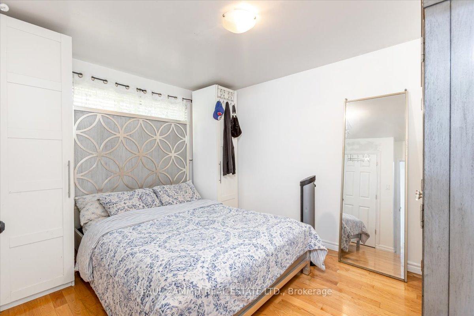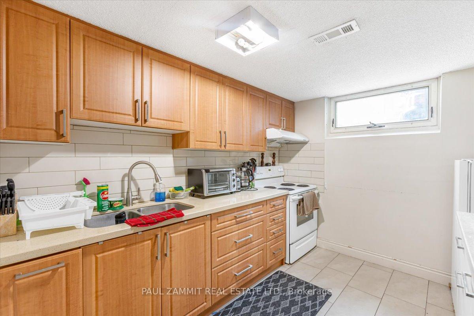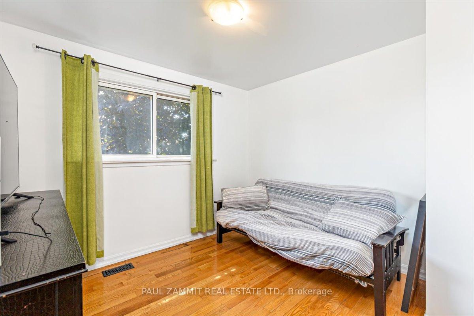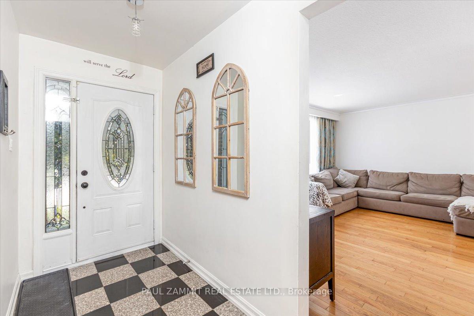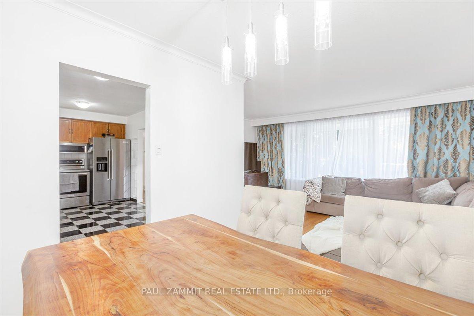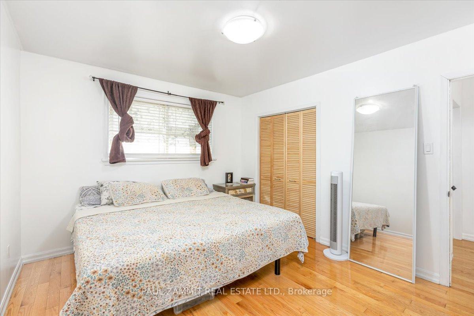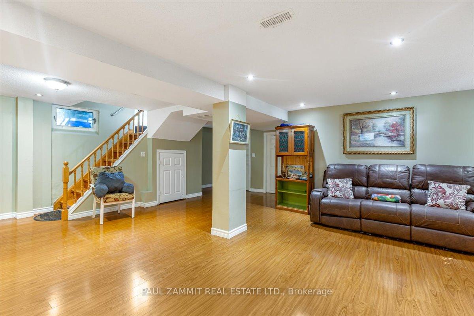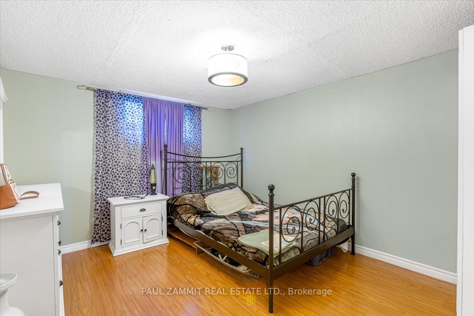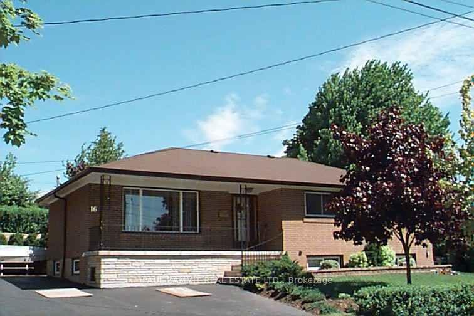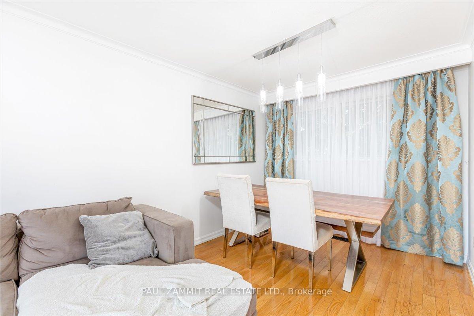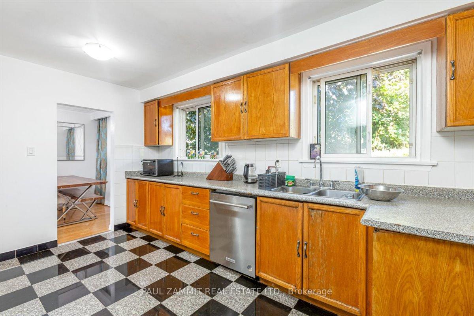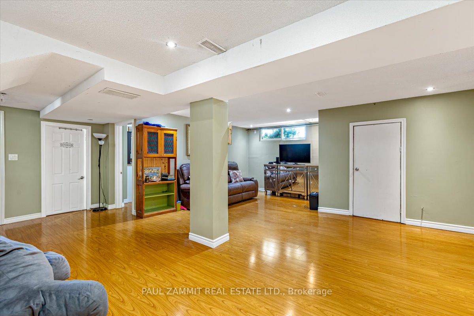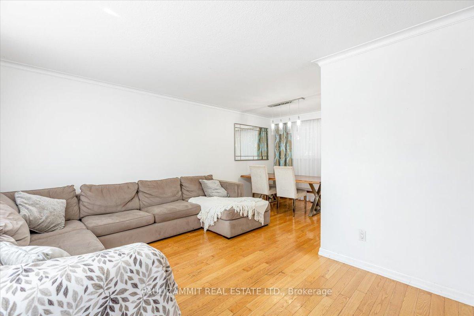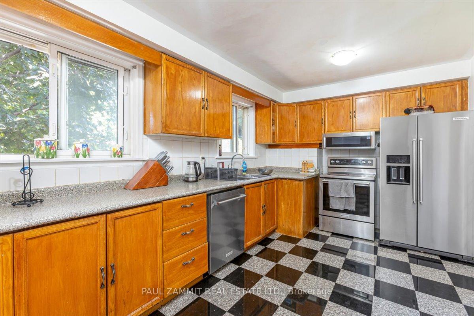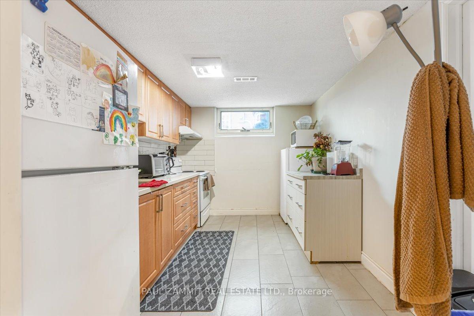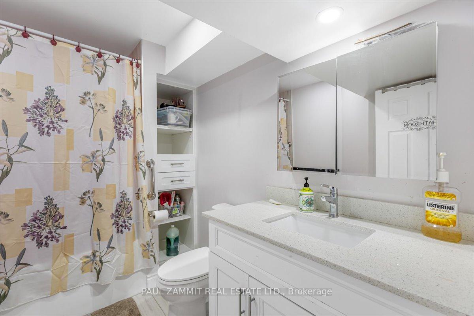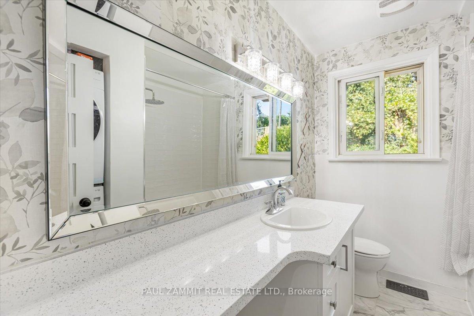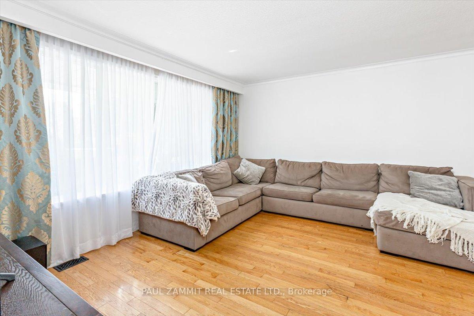$1,025,000
Available - For Sale
Listing ID: E12062819
16 Paloma Plac , Toronto, M1J 1P7, Toronto
| Discover this lovely bungalow located in a peaceful court location on a pie shaped lot. The main home features 3 spacious bedrooms and a cozy living area. Plus, enjoy the added benefit of a fully-equipped 2-bedroom in-law suite with its own private entrance and kitchen perfect for extended family or additional rental income. Each floor has its own laundry, House has been repainted in the last 2 months, Quartz Counter tops in bathrooms, Don't miss out on this versatile and inviting property! **New Main Floor Kitchen Cabinets and Quartz Counters will be installed before closing **See Virtual Tour & Floor Plans** **EXTRAS** 2 Fridges, 2 Stoves, B/I Dw, 2 B/I Micro, 2 Hood Fan, 2 Washers, 2 Dryers, All Light Fixtures, Window Coverings, Shed in Backyard |
| Price | $1,025,000 |
| Taxes: | $4034.23 |
| Occupancy by: | Owner |
| Address: | 16 Paloma Plac , Toronto, M1J 1P7, Toronto |
| Directions/Cross Streets: | Danforth/Lawrence |
| Rooms: | 9 |
| Bedrooms: | 3 |
| Bedrooms +: | 2 |
| Family Room: | F |
| Basement: | Separate Ent, Finished |
| Level/Floor | Room | Length(ft) | Width(ft) | Descriptions | |
| Room 1 | Ground | Living Ro | 16.4 | 10.36 | Hardwood Floor, Picture Window, Moulded Ceiling |
| Room 2 | Ground | Dining Ro | 9.84 | 9.15 | Hardwood Floor, Moulded Ceiling |
| Room 3 | Ground | Kitchen | 15.74 | 9.38 | Eat-in Kitchen, Granite Floor, Window |
| Room 4 | Ground | Primary B | 12.96 | 10.76 | Hardwood Floor, Closet, Window |
| Room 5 | Ground | Bedroom 2 | 11.97 | 10.69 | Hardwood Floor |
| Room 6 | Ground | Bedroom 3 | 10.59 | 9.51 | Hardwood Floor, Closet, Window |
| Room 7 | Basement | Kitchen | 13.09 | 8.82 | Eat-in Kitchen |
| Room 8 | Basement | Recreatio | 22.14 | 25.26 | Laminate |
| Room 9 | Basement | Bedroom | 13.12 | 10.89 | Laminate |
| Room 10 | Basement | Bedroom | 13.05 | 13.22 | Closet |
| Washroom Type | No. of Pieces | Level |
| Washroom Type 1 | 4 | Main |
| Washroom Type 2 | 4 | Basement |
| Washroom Type 3 | 0 | |
| Washroom Type 4 | 0 | |
| Washroom Type 5 | 0 |
| Total Area: | 0.00 |
| Property Type: | Detached |
| Style: | Bungalow |
| Exterior: | Brick |
| Garage Type: | None |
| (Parking/)Drive: | Private |
| Drive Parking Spaces: | 5 |
| Park #1 | |
| Parking Type: | Private |
| Park #2 | |
| Parking Type: | Private |
| Pool: | None |
| Other Structures: | Garden Shed |
| Approximatly Square Footage: | < 700 |
| Property Features: | Hospital, Library |
| CAC Included: | N |
| Water Included: | N |
| Cabel TV Included: | N |
| Common Elements Included: | N |
| Heat Included: | N |
| Parking Included: | N |
| Condo Tax Included: | N |
| Building Insurance Included: | N |
| Fireplace/Stove: | N |
| Heat Type: | Forced Air |
| Central Air Conditioning: | Central Air |
| Central Vac: | N |
| Laundry Level: | Syste |
| Ensuite Laundry: | F |
| Sewers: | Sewer |
| Utilities-Cable: | A |
| Utilities-Hydro: | Y |
$
%
Years
This calculator is for demonstration purposes only. Always consult a professional
financial advisor before making personal financial decisions.
| Although the information displayed is believed to be accurate, no warranties or representations are made of any kind. |
| PAUL ZAMMIT REAL ESTATE LTD. |
|
|
.jpg?src=Custom)
Dir:
Rear = 80Ft -
| Book Showing | Email a Friend |
Jump To:
At a Glance:
| Type: | Freehold - Detached |
| Area: | Toronto |
| Municipality: | Toronto E09 |
| Neighbourhood: | Bendale |
| Style: | Bungalow |
| Tax: | $4,034.23 |
| Beds: | 3+2 |
| Baths: | 2 |
| Fireplace: | N |
| Pool: | None |
Locatin Map:
Payment Calculator:
- Color Examples
- Red
- Magenta
- Gold
- Green
- Black and Gold
- Dark Navy Blue And Gold
- Cyan
- Black
- Purple
- Brown Cream
- Blue and Black
- Orange and Black
- Default
- Device Examples
