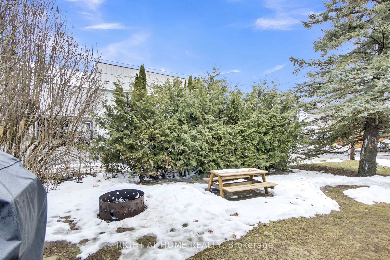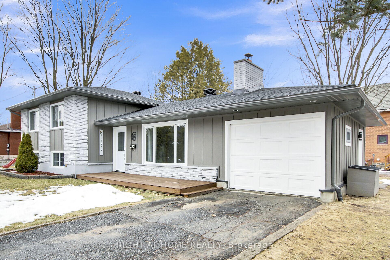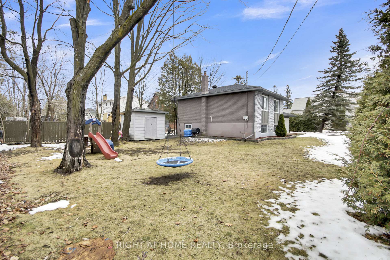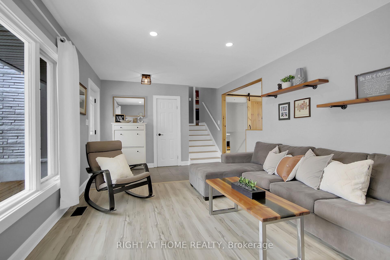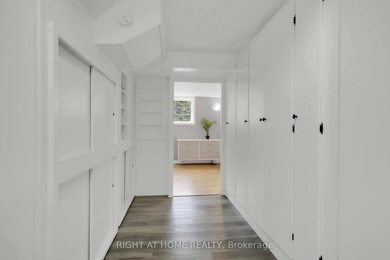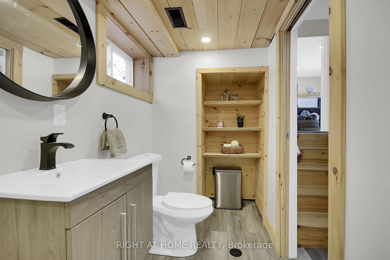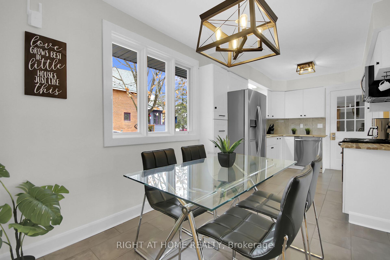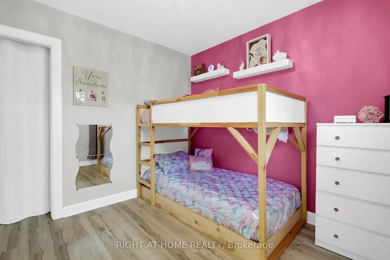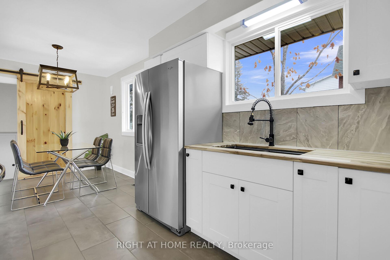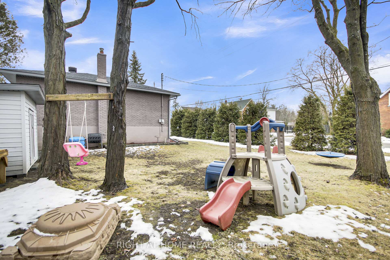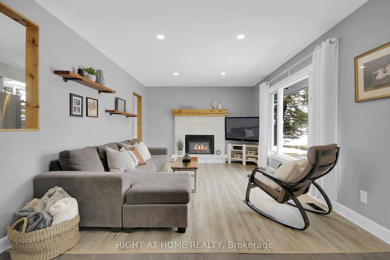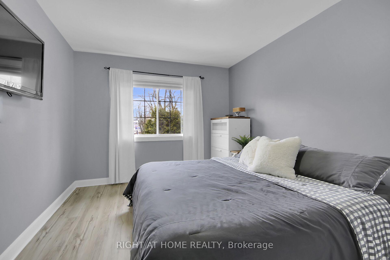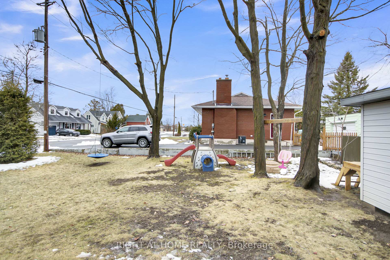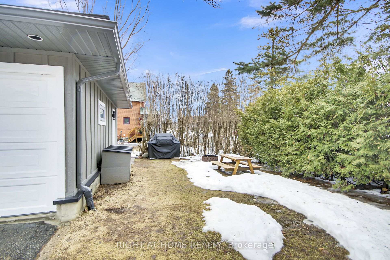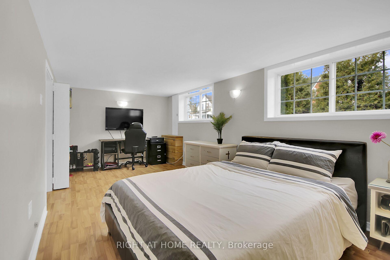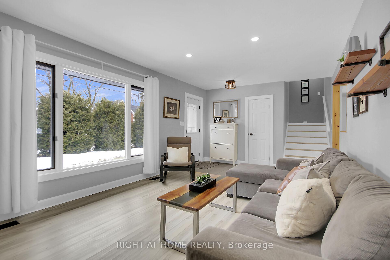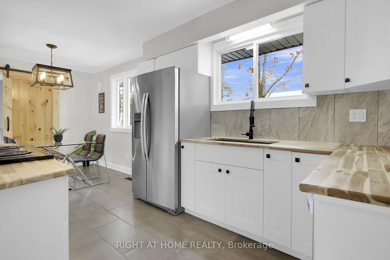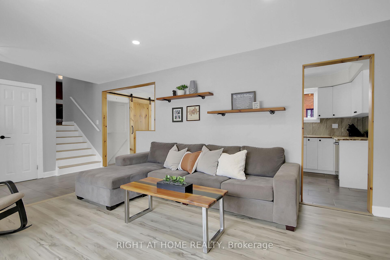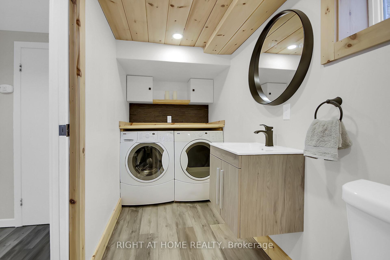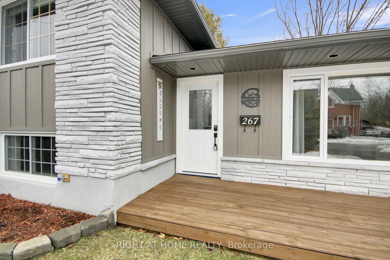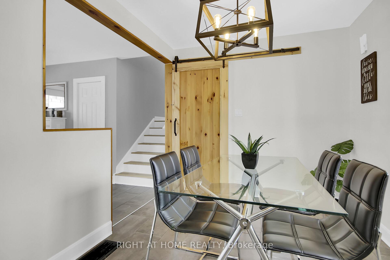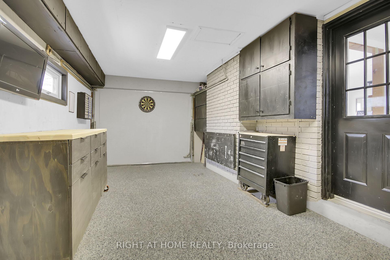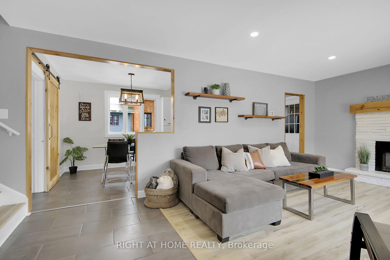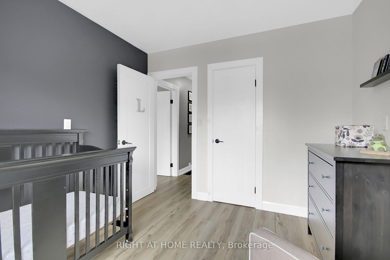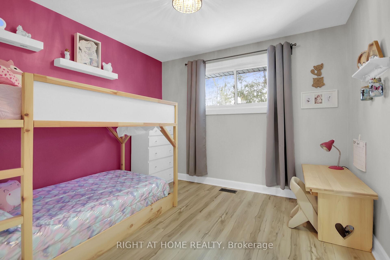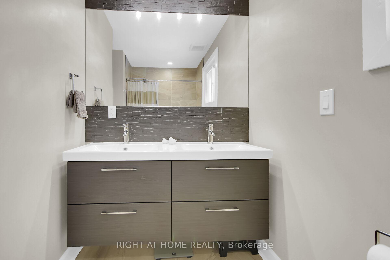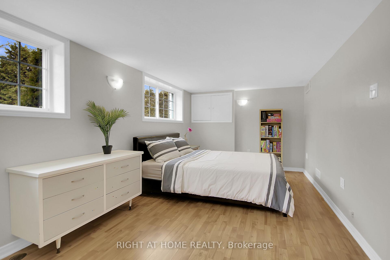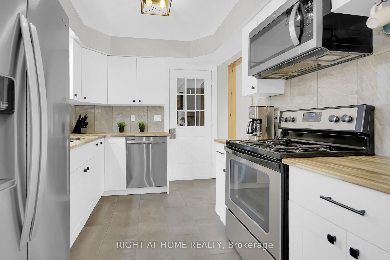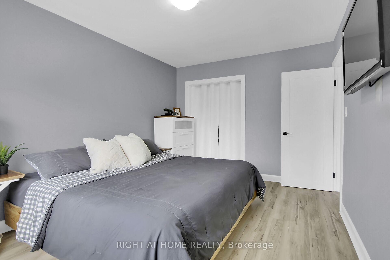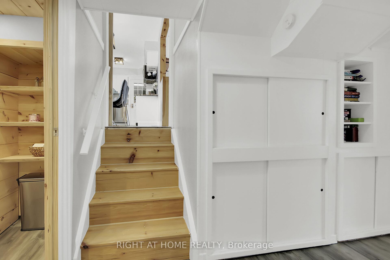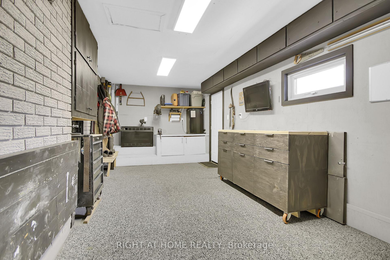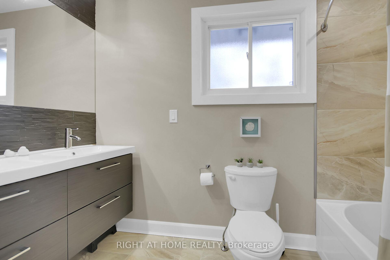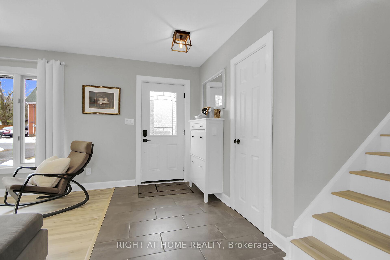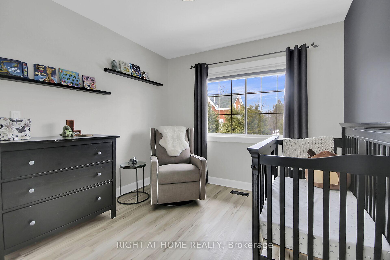$585,000
Available - For Sale
Listing ID: X12061932
267 Joseph Stre , Carleton Place, K7C 3N3, Lanark
| Welcome to this charming 3 bed, 2 bath, split-level home in the heart of fast-growing Carleton Place! Nestled on a quiet street, this home boasts a large side yard perfect for outdoor activities or gardening and another side yard for the BBQ and pick-nick table. Inside, you'll find a large living room with a cozy electric fireplace and an updated kitchen featuring beautiful butcher block counters, creating a warm and inviting space for cooking and entertaining. The large bright lower level rec-room offers and area for an extra bedroom or a play area for the kids or an office if you work from home. With recent updates to the furnace and roof, this home offers peace of mind for years to come. The heated garage provides additional space for a workout area or for your car. Located just minutes from parks and excellent schools, this property is ideal for families looking to enjoy both convenience and tranquility. Don't miss out on this fantastic opportunity to own in a thriving community! |
| Price | $585,000 |
| Taxes: | $3233.00 |
| Assessment Year: | 2024 |
| Occupancy by: | Owner |
| Address: | 267 Joseph Stre , Carleton Place, K7C 3N3, Lanark |
| Directions/Cross Streets: | Townline Rd and Joseph St. |
| Rooms: | 11 |
| Bedrooms: | 3 |
| Bedrooms +: | 0 |
| Family Room: | T |
| Basement: | Finished |
| Level/Floor | Room | Length(ft) | Width(ft) | Descriptions | |
| Room 1 | Main | Kitchen | 10.82 | 9.58 | |
| Room 2 | Main | Dining Ro | 9.05 | 9.91 | |
| Room 3 | Main | Living Ro | 20.47 | 11.32 | |
| Room 4 | Second | Primary B | 12.4 | 9.81 | |
| Room 5 | Second | Bedroom | 9.81 | 10.23 | |
| Room 6 | Second | Bedroom | 8.99 | 8.66 | |
| Room 7 | Second | Bathroom | 8.99 | 6.99 | |
| Room 8 | Lower | Recreatio | 19.98 | 9.05 | |
| Room 9 | Lower | Bathroom | 4.99 | 4 | |
| Room 10 | Lower | Utility R | 9.48 | 15.48 | |
| Room 11 | Lower | Laundry | 4.99 | 4 |
| Washroom Type | No. of Pieces | Level |
| Washroom Type 1 | 3 | Second |
| Washroom Type 2 | 2 | Lower |
| Washroom Type 3 | 0 | |
| Washroom Type 4 | 0 | |
| Washroom Type 5 | 0 |
| Total Area: | 0.00 |
| Approximatly Age: | 51-99 |
| Property Type: | Detached |
| Style: | Sidesplit |
| Exterior: | Brick |
| Garage Type: | Attached |
| Drive Parking Spaces: | 2 |
| Pool: | None |
| Approximatly Age: | 51-99 |
| Approximatly Square Footage: | 700-1100 |
| CAC Included: | N |
| Water Included: | N |
| Cabel TV Included: | N |
| Common Elements Included: | N |
| Heat Included: | N |
| Parking Included: | N |
| Condo Tax Included: | N |
| Building Insurance Included: | N |
| Fireplace/Stove: | Y |
| Heat Type: | Forced Air |
| Central Air Conditioning: | Central Air |
| Central Vac: | N |
| Laundry Level: | Syste |
| Ensuite Laundry: | F |
| Elevator Lift: | False |
| Sewers: | Sewer |
$
%
Years
This calculator is for demonstration purposes only. Always consult a professional
financial advisor before making personal financial decisions.
| Although the information displayed is believed to be accurate, no warranties or representations are made of any kind. |
| RIGHT AT HOME REALTY |
|
|
.jpg?src=Custom)
Dir:
416-548-7854
Bus:
416-548-7854
Fax:
416-981-7184
| Book Showing | Email a Friend |
Jump To:
At a Glance:
| Type: | Freehold - Detached |
| Area: | Lanark |
| Municipality: | Carleton Place |
| Neighbourhood: | 909 - Carleton Place |
| Style: | Sidesplit |
| Approximate Age: | 51-99 |
| Tax: | $3,233 |
| Beds: | 3 |
| Baths: | 2 |
| Fireplace: | Y |
| Pool: | None |
Locatin Map:
Payment Calculator:
- Color Examples
- Red
- Magenta
- Gold
- Green
- Black and Gold
- Dark Navy Blue And Gold
- Cyan
- Black
- Purple
- Brown Cream
- Blue and Black
- Orange and Black
- Default
- Device Examples
