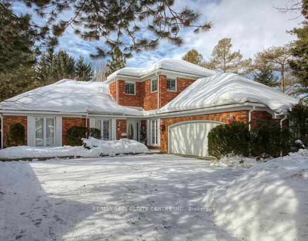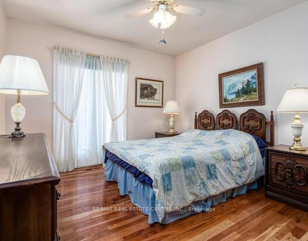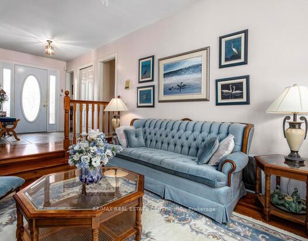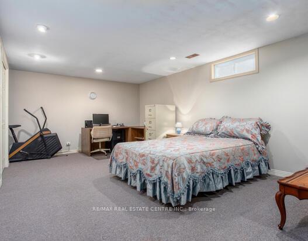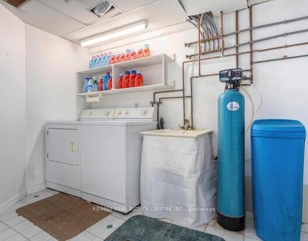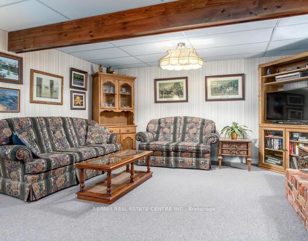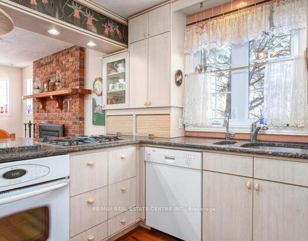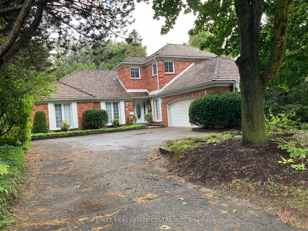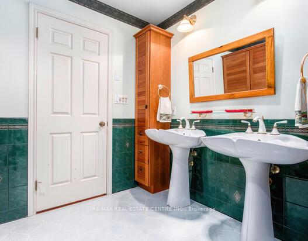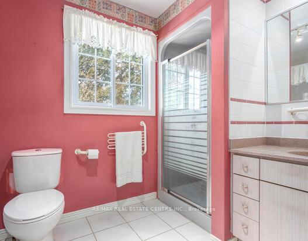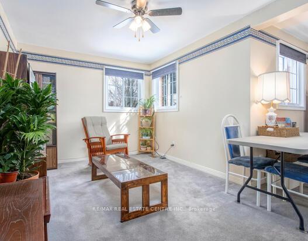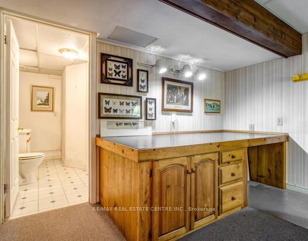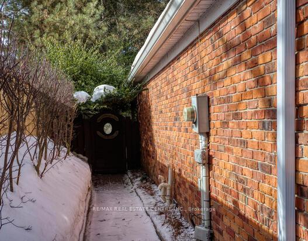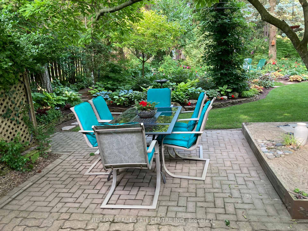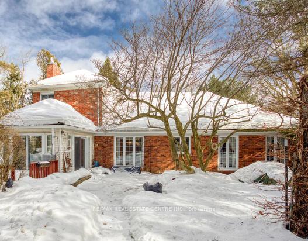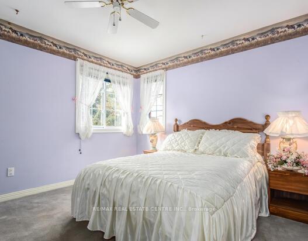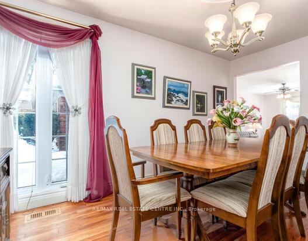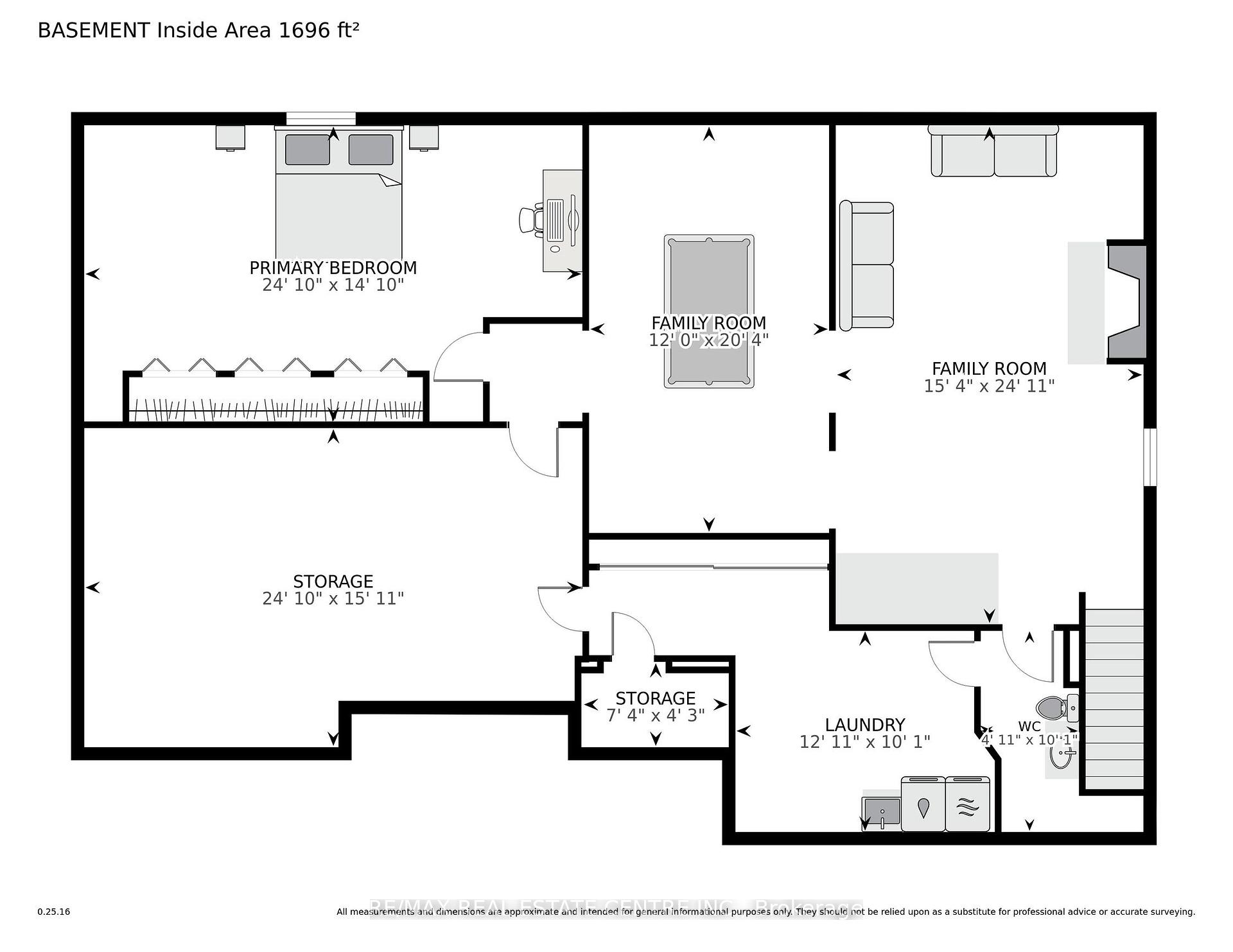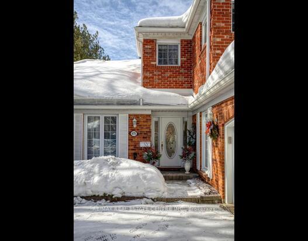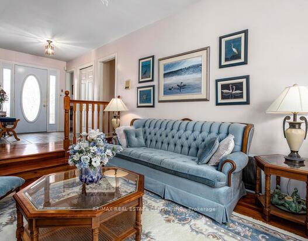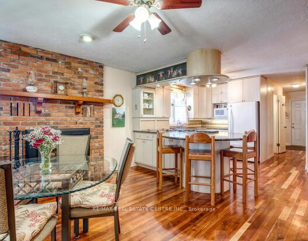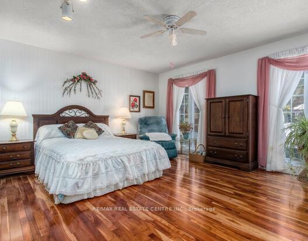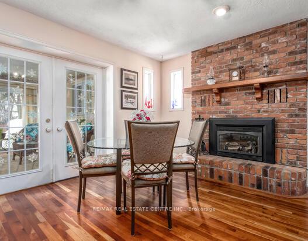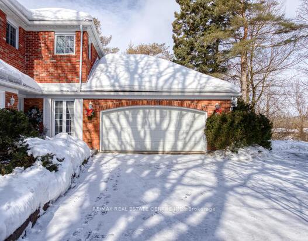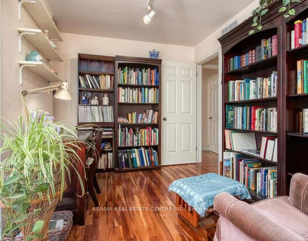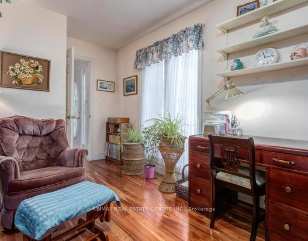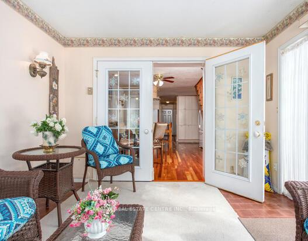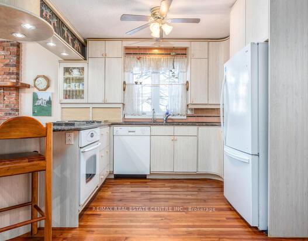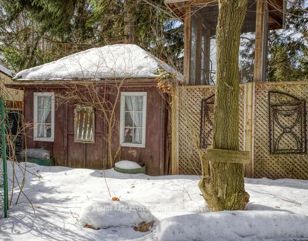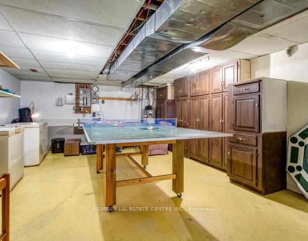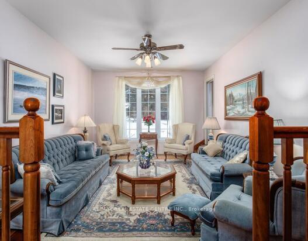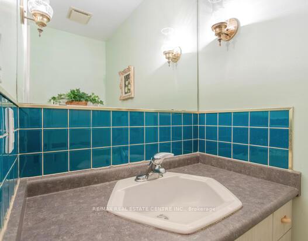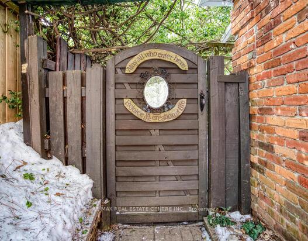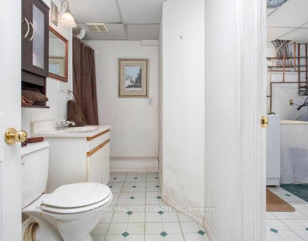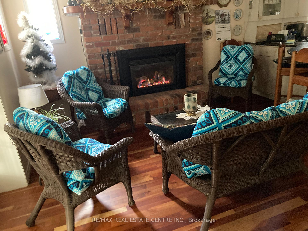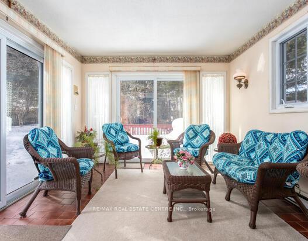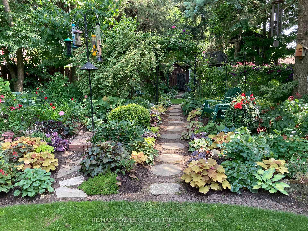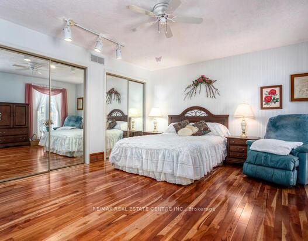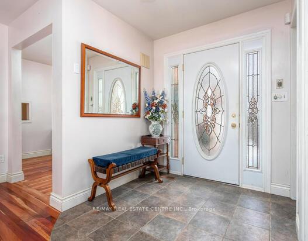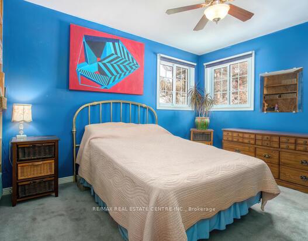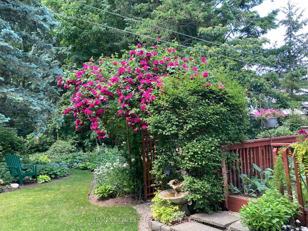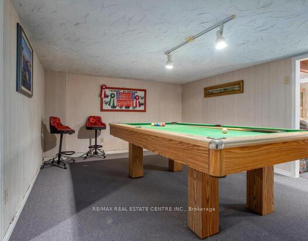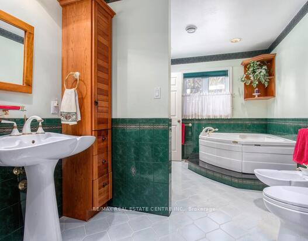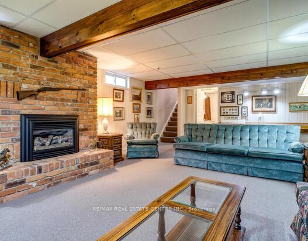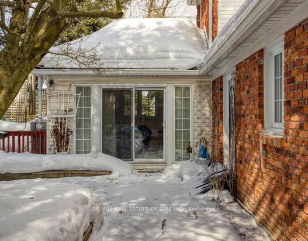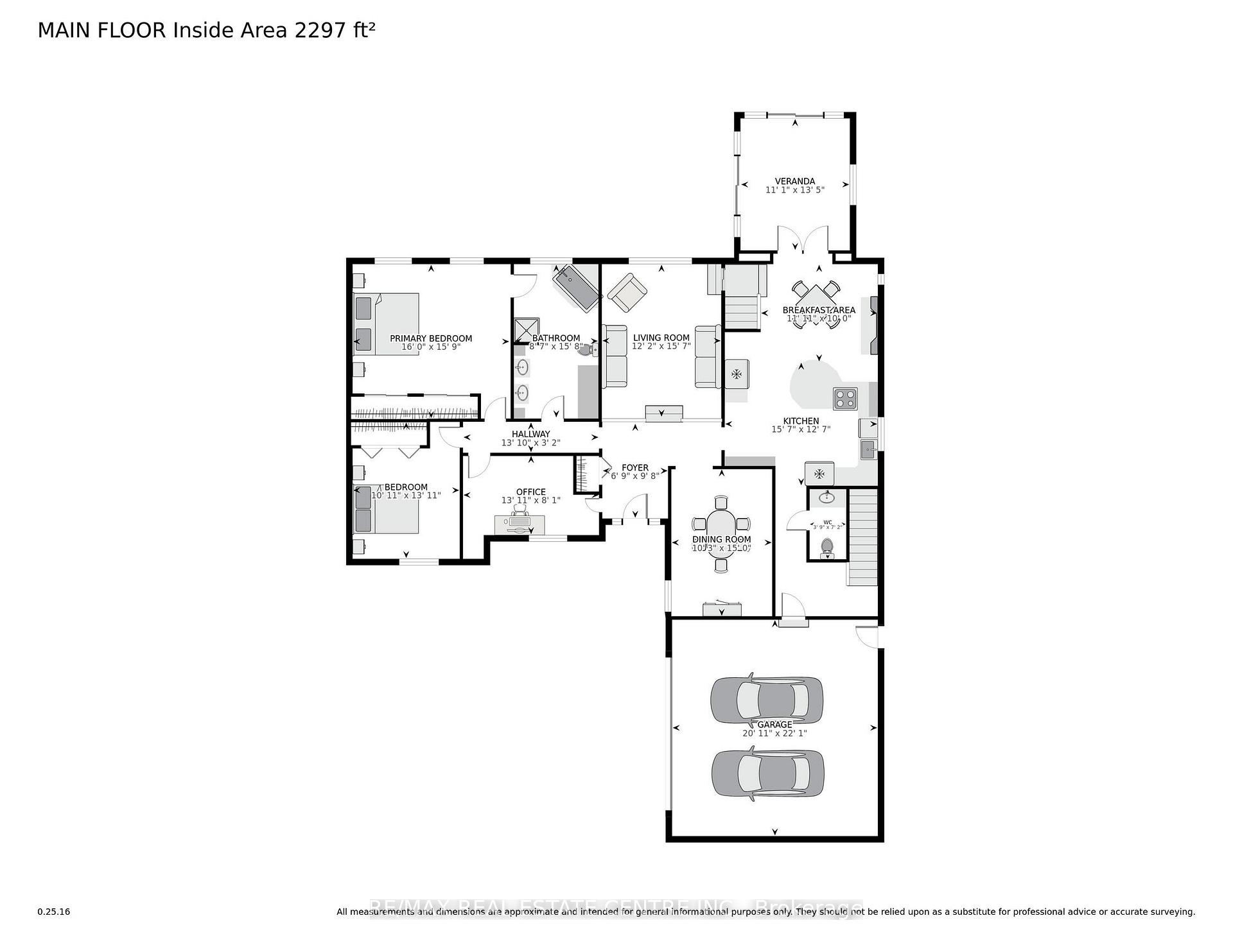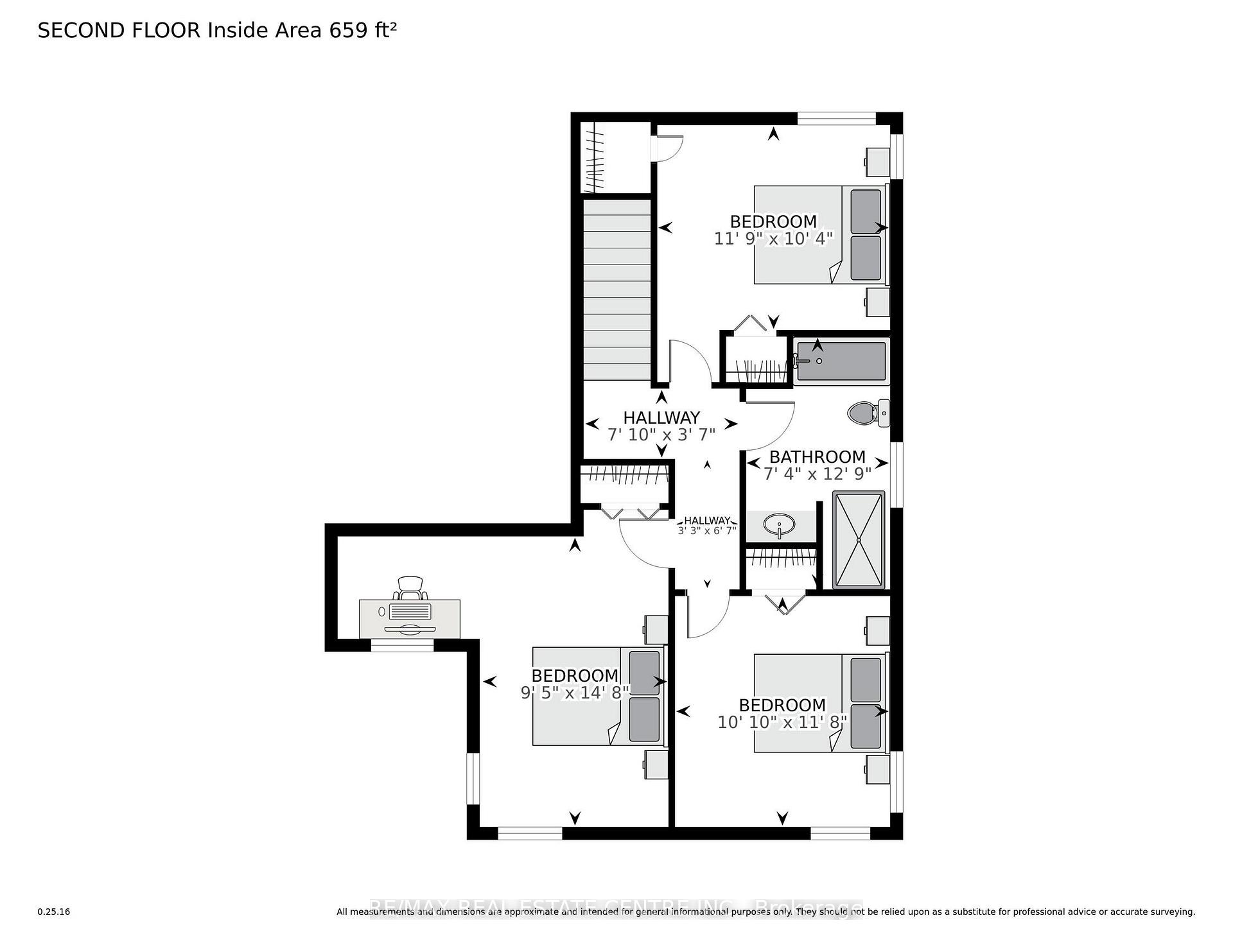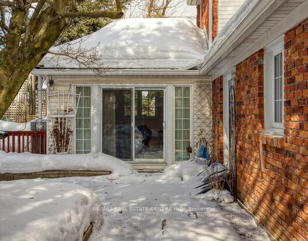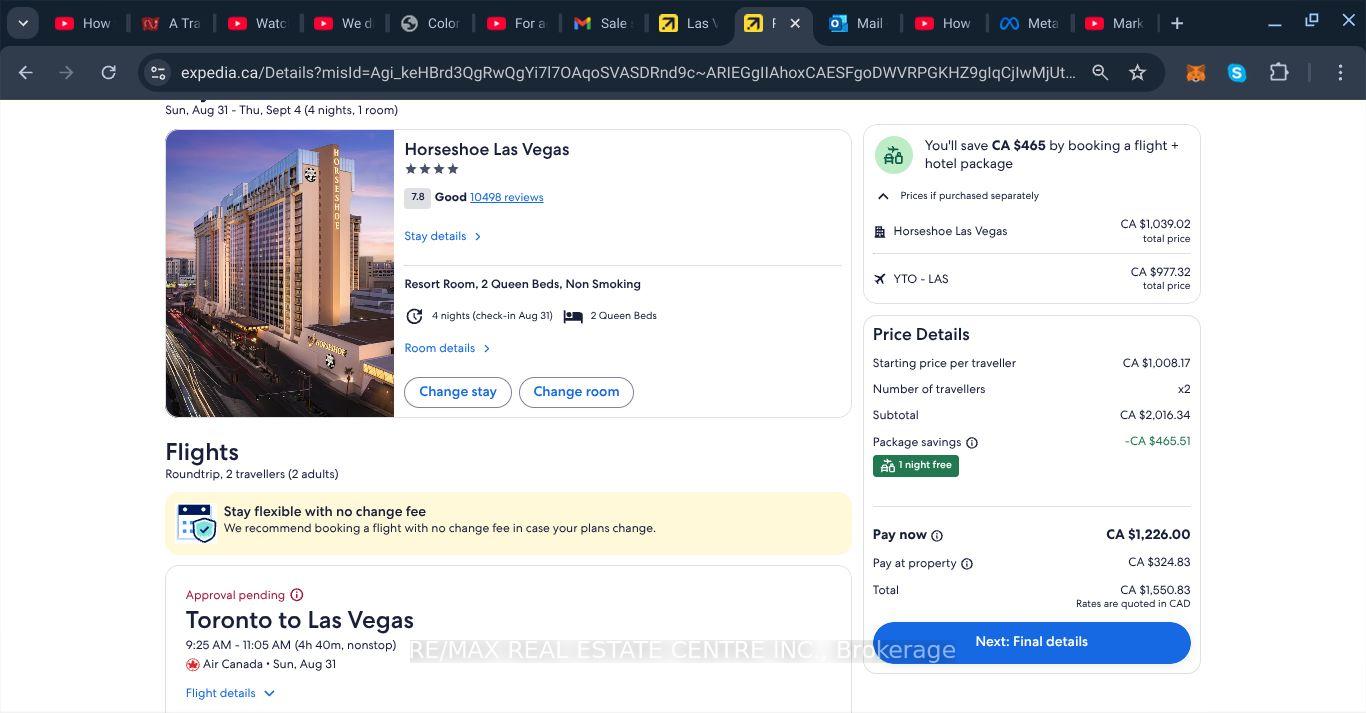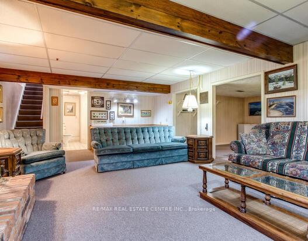$1,249,900
Available - For Sale
Listing ID: X11997975
675 Athol Stre , Centre Wellington, N1M 3H1, Wellington
| Welcome to this exceptional family home, offering 4,500 sq.ft. of total living space, just steps from the charming town of Fergus. From the moment you approach the welcoming circular driveway, youll know youre in for something special.Step inside and experience the luxurious main floor, where comfort and elegance meet. The spacious master bedroom features a 6-piece semi-ensuite, providing the perfect retreat. A second bedroom and an office (or nursery) offer flexible living space. A powder room, sunken living room, and formal dining room complete the thoughtful design. The expansive eat-in kitchen, with a cozy gas fireplace, leads to a heated sunroomideal for entertaining or relaxing year-round. Cherrywood flooring throughout adds warmth and sophistication.Upstairs, three generously sized bedrooms and a 4-piece bathroom provide ample space for a growing family.The fully finished basement is an entertainment hub, showcasing a cozy family room with gas fireplace, pool table area, and a large bedroom for guests or extra family members. A 2-piece bath, laundry room, and storage room complete this level.Outside, the beautifully landscaped yard offers an idyllic retreat with walking paths, serene ponds, and lush gardens. The fenced-in yard provides privacy and tranquility, perfect for outdoor gatherings or peaceful moments.This home combines the best of both worlds - close to Fergus, yet offering the privacy and luxury of a serene retreat. |
| Price | $1,249,900 |
| Taxes: | $6910.26 |
| Assessment Year: | 2024 |
| Occupancy by: | Owner |
| Address: | 675 Athol Stre , Centre Wellington, N1M 3H1, Wellington |
| Acreage: | < .50 |
| Directions/Cross Streets: | Hwy 6 / Elora St |
| Rooms: | 12 |
| Bedrooms: | 5 |
| Bedrooms +: | 1 |
| Family Room: | T |
| Basement: | Full, Finished |
| Level/Floor | Room | Length(ft) | Width(ft) | Descriptions | |
| Room 1 | Main | Living Ro | 15.68 | 12.2 | Sunken Room, Hardwood Floor, Overlooks Backyard |
| Room 2 | Main | Dining Ro | 14.99 | 10.3 | Separate Room, Hardwood Floor, Window |
| Room 3 | Main | Kitchen | 22.66 | 15.68 | Eat-in Kitchen, Gas Fireplace, Walk-Out |
| Room 4 | Main | Primary B | 16.01 | 15.88 | Overlooks Backyard, 6 Pc Bath, Hardwood Floor |
| Room 5 | Main | Bedroom 2 | 13.09 | 10.1 | Hardwood Floor, Overlooks Frontyard, Double Closet |
| Room 6 | Main | Office | 13.09 | 8.1 | Hardwood Floor, Overlooks Frontyard |
| Room 7 | Main | Sunroom | 44.28 | 36.41 | Large Window, Walk-Out |
| Room 8 | Second | Bedroom 3 | 11.91 | 10.4 | Window, Broadloom, Closet Organizers |
| Room 9 | Second | Bedroom 4 | 11.78 | 10.1 | Window, Broadloom, Overlooks Backyard |
| Room 10 | Second | Bedroom 5 | 14.79 | 9.48 | Broadloom, L-Shaped Room, Window |
| Room 11 | Basement | Family Ro | 24.08 | 15.38 | Gas Fireplace, Above Grade Window |
| Room 12 | Basement | Bedroom | 24.08 | 10.1 | Broadloom, Above Grade Window, W/W Closet |
| Room 13 | Basement | Game Room | 20.4 | 12 | |
| Room 14 | Basement | Utility R | 24.08 | 15.09 | |
| Room 15 | Basement | Laundry | 12.1 | 12.79 |
| Washroom Type | No. of Pieces | Level |
| Washroom Type 1 | 6 | Main |
| Washroom Type 2 | 2 | Main |
| Washroom Type 3 | 4 | Second |
| Washroom Type 4 | 2 | Basement |
| Washroom Type 5 | 0 |
| Total Area: | 0.00 |
| Property Type: | Detached |
| Style: | 2-Storey |
| Exterior: | Brick |
| Garage Type: | Attached |
| (Parking/)Drive: | Private, C |
| Drive Parking Spaces: | 4 |
| Park #1 | |
| Parking Type: | Private, C |
| Park #2 | |
| Parking Type: | Private |
| Park #3 | |
| Parking Type: | Circular D |
| Pool: | None |
| Other Structures: | Shed |
| Approximatly Square Footage: | 2500-3000 |
| CAC Included: | N |
| Water Included: | N |
| Cabel TV Included: | N |
| Common Elements Included: | N |
| Heat Included: | N |
| Parking Included: | N |
| Condo Tax Included: | N |
| Building Insurance Included: | N |
| Fireplace/Stove: | Y |
| Heat Type: | Forced Air |
| Central Air Conditioning: | Central Air |
| Central Vac: | Y |
| Laundry Level: | Syste |
| Ensuite Laundry: | F |
| Sewers: | Sewer |
$
%
Years
This calculator is for demonstration purposes only. Always consult a professional
financial advisor before making personal financial decisions.
| Although the information displayed is believed to be accurate, no warranties or representations are made of any kind. |
| RE/MAX REAL ESTATE CENTRE INC. |
|
|
.jpg?src=Custom)
Dir:
416-548-7854
Bus:
416-548-7854
Fax:
416-981-7184
| Virtual Tour | Book Showing | Email a Friend |
Jump To:
At a Glance:
| Type: | Freehold - Detached |
| Area: | Wellington |
| Municipality: | Centre Wellington |
| Neighbourhood: | Fergus |
| Style: | 2-Storey |
| Tax: | $6,910.26 |
| Beds: | 5+1 |
| Baths: | 4 |
| Fireplace: | Y |
| Pool: | None |
Locatin Map:
Payment Calculator:
- Color Examples
- Red
- Magenta
- Gold
- Green
- Black and Gold
- Dark Navy Blue And Gold
- Cyan
- Black
- Purple
- Brown Cream
- Blue and Black
- Orange and Black
- Default
- Device Examples
