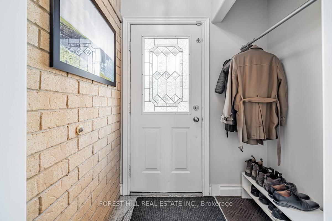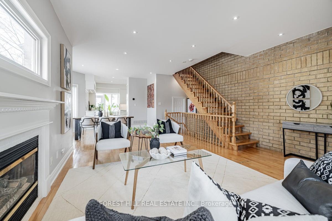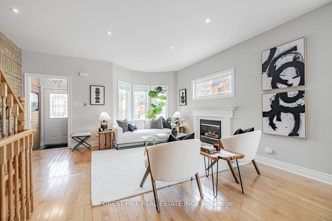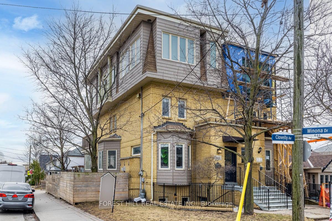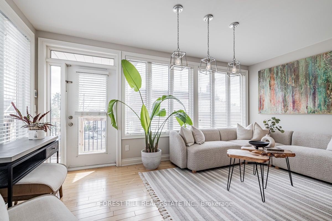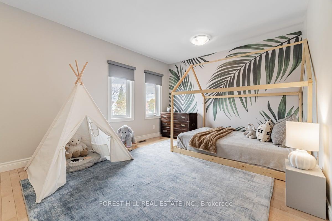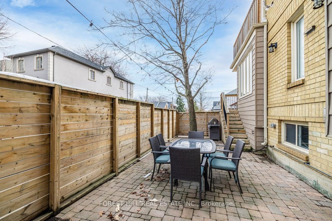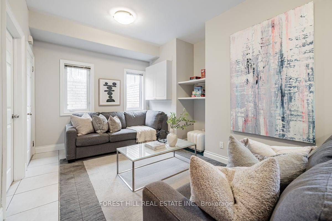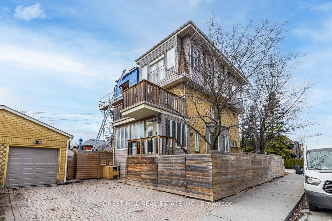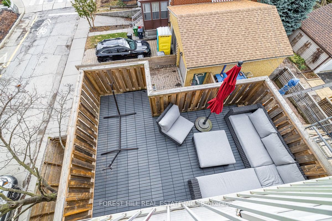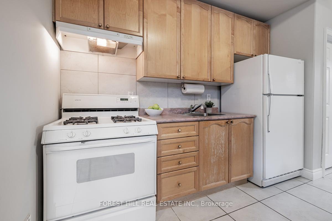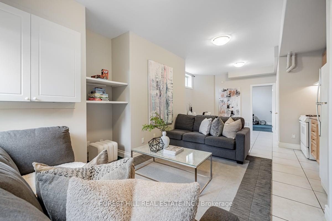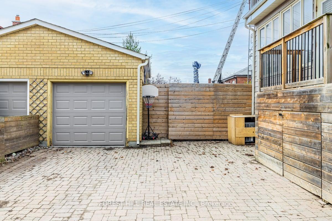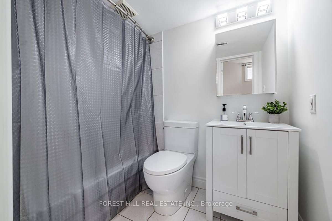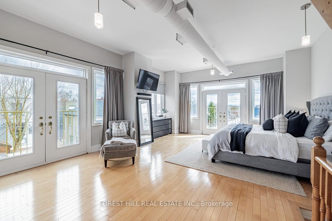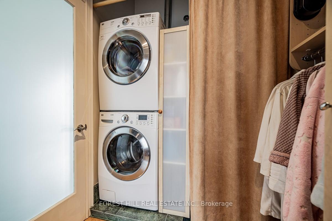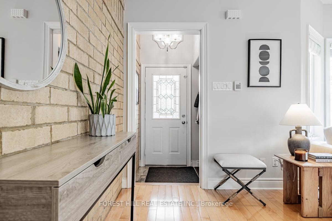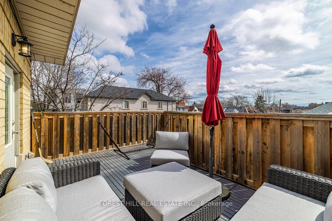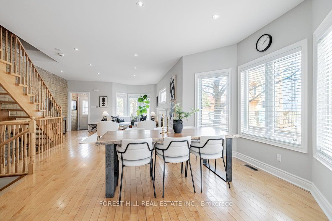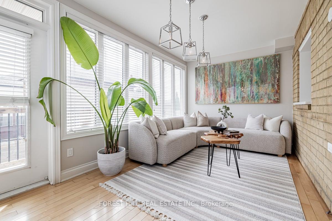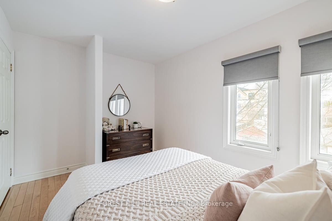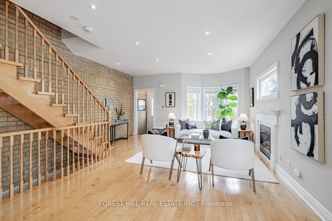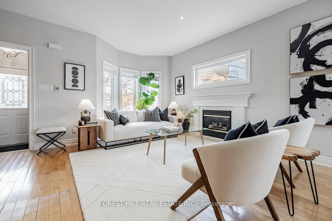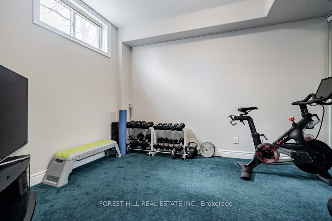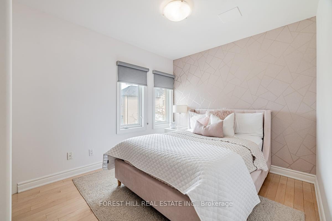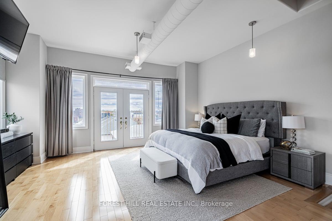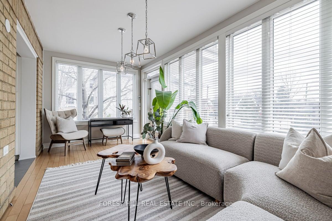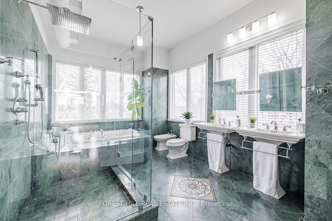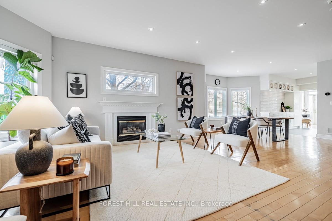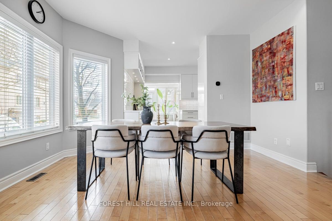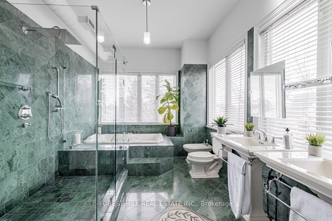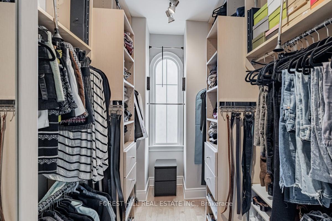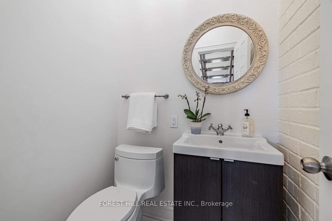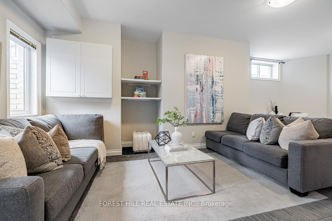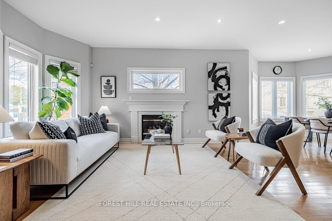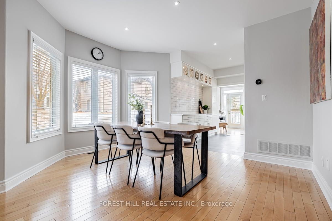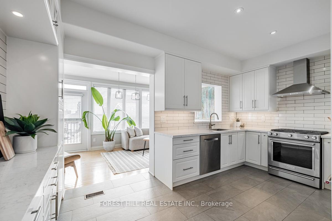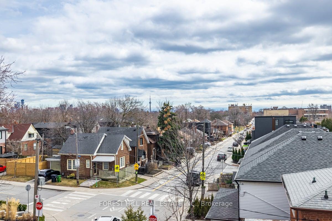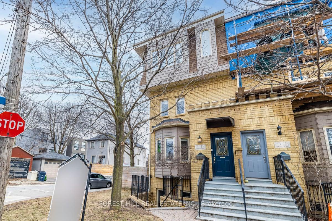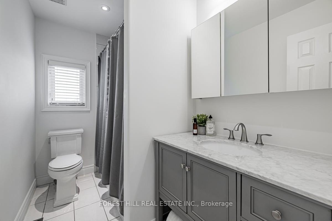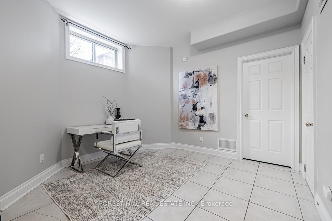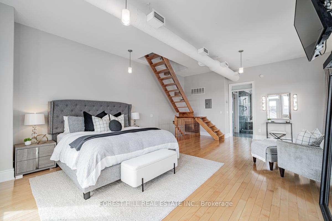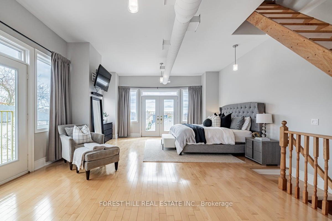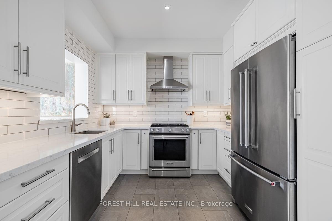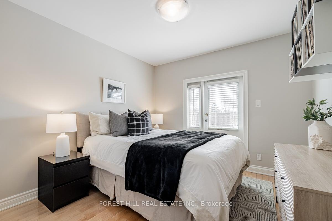$1,529,000
Available - For Sale
Listing ID: C12061724
1 Clovelly Aven , Toronto, M6C 1X9, Toronto
| Spectacular and Extremely Rare Oversized 3 Storey, 4+1 Bedroom, 4 Bathroom Renovated and Updated Semi sitting on a premium corner lot on the border of Oakwood Village and Cedarvale. Discover the perfect blend of comfort, style, and functionality at 1 Clovelly Ave. This exceptional 4+1 bedroom, 4 bathroom home offers more space than typical properties in the area, making it an ideal choice for growing families or anyone seeking extra room to spread out. Step inside to find high ceilings on every level, creating a bright and airy atmosphere throughout. Open-concept living/dining area provides a welcoming space to entertain guests or unwind with family. The updated kitchen features modern appliances, ample counter space, and custom cabinetry, ensuring it's a dream for both cooking and entertaining. While all bedrooms are of generous proportions, the primary bedroom is a true highlight, offering expansive views of the iconic Toronto skyline, including the CN Tower the perfect backdrop to start and end your day. Enjoy a massive spacious 6 pc en-suite bathroom and generous closet space, adding to the homes luxurious feel. Options galore - The basement includes a separate entrance, private laundry, and a kitchenette, providing the potential for an in-law suite or potential rental opportunity. Outside, you'll find a detached garage plus space for two additional cars in front, offering both parking convenience and extra storage. The side yard provides a fully fenced private space, perfect for outdoor entertaining, gardening, or setting up a great play space. Located in a highly desirable neighborhood, 1 Clovelly Ave offers easy access to local schools, parks, shopping, and public transit, ensuring you're close to everything you need while still enjoying the peace and privacy of this charming community. Don't miss your chance to own this incredible property, schedule a private showing today! |
| Price | $1,529,000 |
| Taxes: | $6316.00 |
| Occupancy by: | Owner |
| Address: | 1 Clovelly Aven , Toronto, M6C 1X9, Toronto |
| Directions/Cross Streets: | Clovelly/Winona |
| Rooms: | 9 |
| Rooms +: | 2 |
| Bedrooms: | 4 |
| Bedrooms +: | 1 |
| Family Room: | T |
| Basement: | Separate Ent, Finished wit |
| Level/Floor | Room | Length(ft) | Width(ft) | Descriptions | |
| Room 1 | Main | Living Ro | 14.99 | 16.01 | |
| Room 2 | Main | Dining Ro | 11.41 | 13.48 | |
| Room 3 | Main | Kitchen | 10 | 15.58 | |
| Room 4 | Main | Family Ro | 8.99 | 16.66 | |
| Room 5 | Second | Bedroom 2 | 10.99 | 13.25 | |
| Room 6 | Second | Bedroom 3 | 12.23 | 8.99 | |
| Room 7 | Second | Bedroom 4 | 12.5 | 10.17 | |
| Room 8 | Third | Primary B | 24.99 | 17.65 | |
| Room 9 | Basement | Recreatio | 26.17 | 12.17 | |
| Room 10 | Basement | Bedroom | 9.58 | 12.99 | |
| Room 11 | Basement | Laundry | 8.17 | 5.15 |
| Washroom Type | No. of Pieces | Level |
| Washroom Type 1 | 6 | Third |
| Washroom Type 2 | 4 | Second |
| Washroom Type 3 | 2 | Main |
| Washroom Type 4 | 4 | Basement |
| Washroom Type 5 | 0 |
| Total Area: | 0.00 |
| Approximatly Age: | 16-30 |
| Property Type: | Semi-Detached |
| Style: | 3-Storey |
| Exterior: | Brick |
| Garage Type: | Detached |
| (Parking/)Drive: | Available |
| Drive Parking Spaces: | 2 |
| Park #1 | |
| Parking Type: | Available |
| Park #2 | |
| Parking Type: | Available |
| Pool: | None |
| Approximatly Age: | 16-30 |
| Approximatly Square Footage: | 2000-2500 |
| CAC Included: | N |
| Water Included: | N |
| Cabel TV Included: | N |
| Common Elements Included: | N |
| Heat Included: | N |
| Parking Included: | N |
| Condo Tax Included: | N |
| Building Insurance Included: | N |
| Fireplace/Stove: | Y |
| Heat Type: | Forced Air |
| Central Air Conditioning: | Central Air |
| Central Vac: | N |
| Laundry Level: | Syste |
| Ensuite Laundry: | F |
| Sewers: | Sewer |
$
%
Years
This calculator is for demonstration purposes only. Always consult a professional
financial advisor before making personal financial decisions.
| Although the information displayed is believed to be accurate, no warranties or representations are made of any kind. |
| FOREST HILL REAL ESTATE INC. |
|
|
.jpg?src=Custom)
Dir:
416-548-7854
Bus:
416-548-7854
Fax:
416-981-7184
| Virtual Tour | Book Showing | Email a Friend |
Jump To:
At a Glance:
| Type: | Freehold - Semi-Detached |
| Area: | Toronto |
| Municipality: | Toronto C03 |
| Neighbourhood: | Oakwood Village |
| Style: | 3-Storey |
| Approximate Age: | 16-30 |
| Tax: | $6,316 |
| Beds: | 4+1 |
| Baths: | 4 |
| Fireplace: | Y |
| Pool: | None |
Locatin Map:
Payment Calculator:
- Color Examples
- Red
- Magenta
- Gold
- Green
- Black and Gold
- Dark Navy Blue And Gold
- Cyan
- Black
- Purple
- Brown Cream
- Blue and Black
- Orange and Black
- Default
- Device Examples
