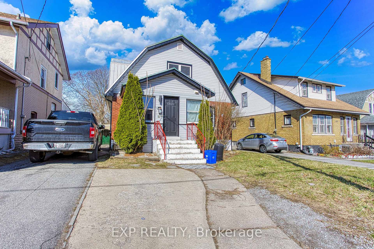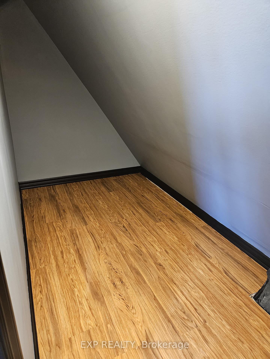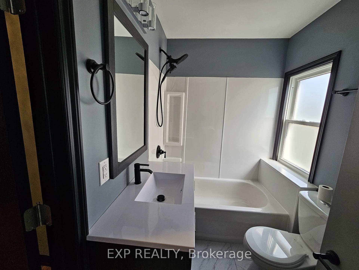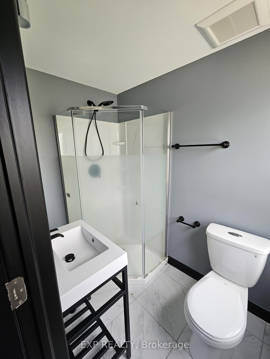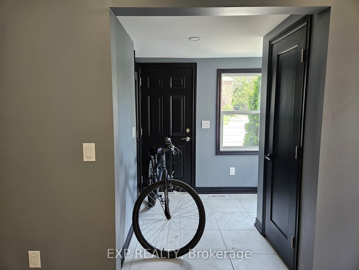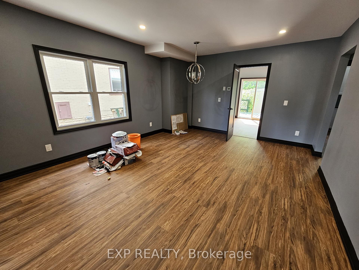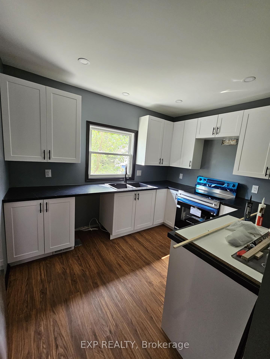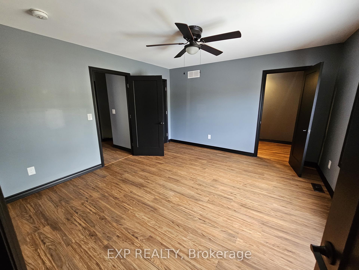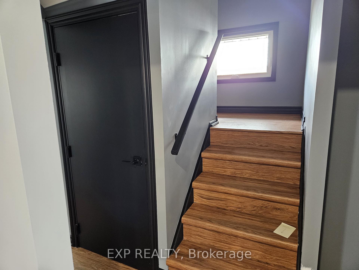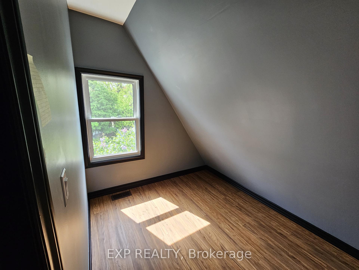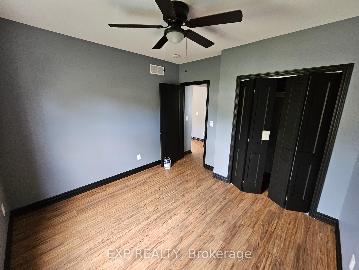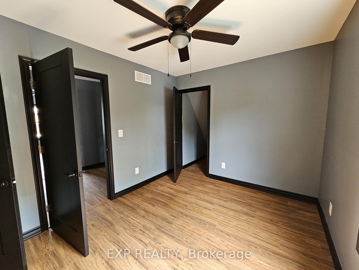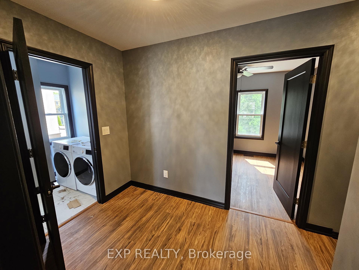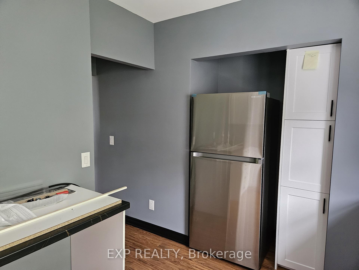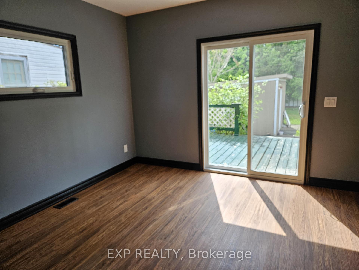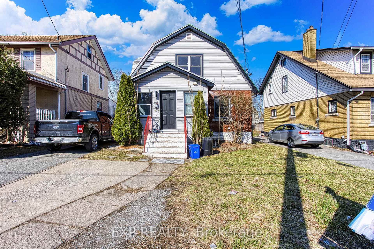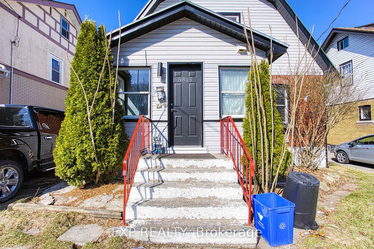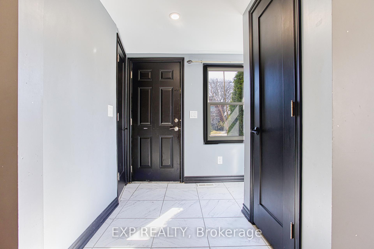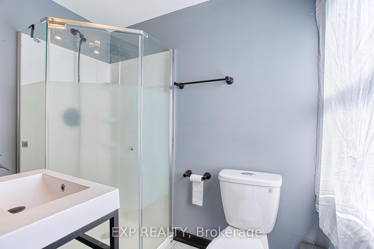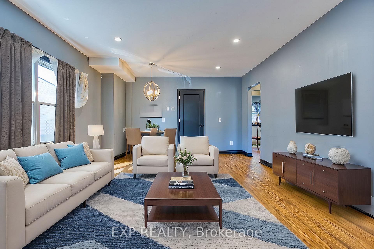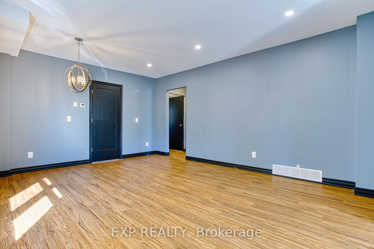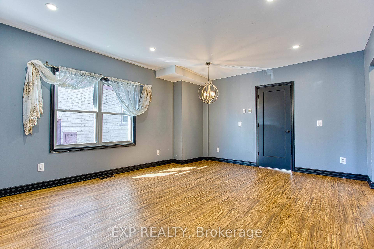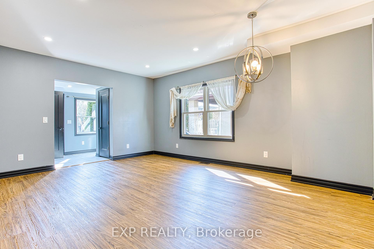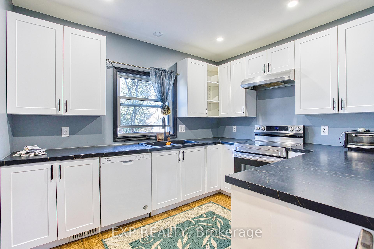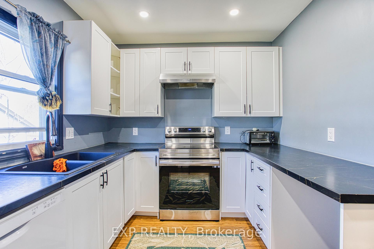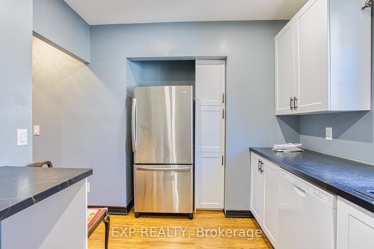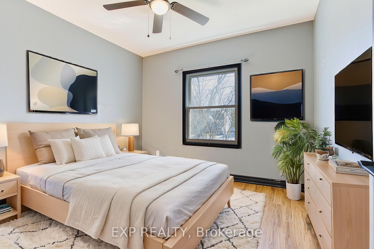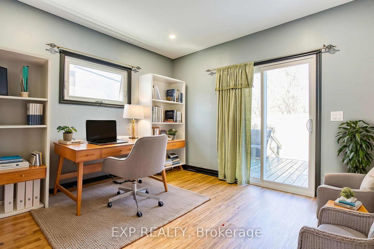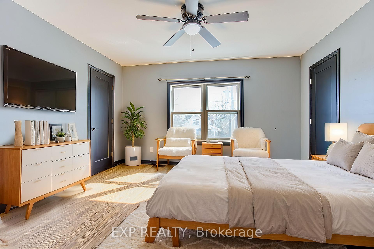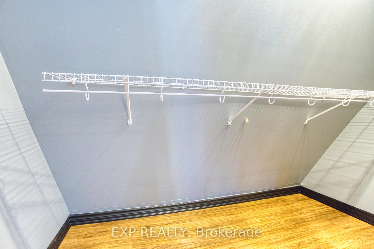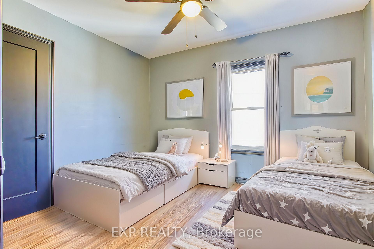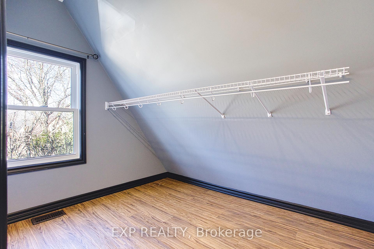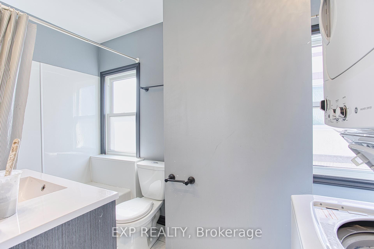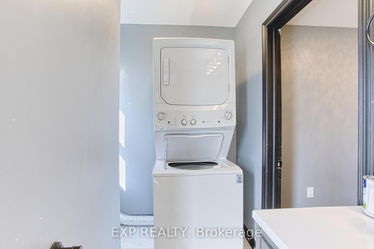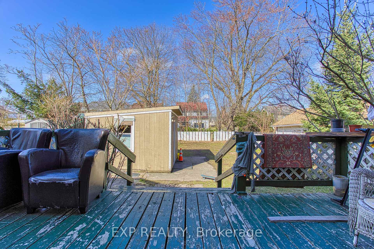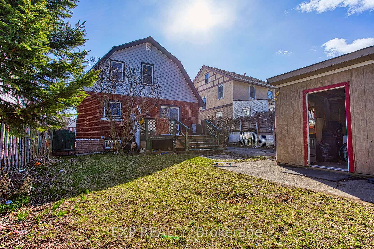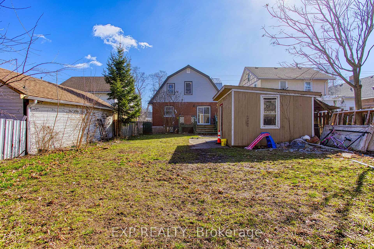$2,600
Available - For Rent
Listing ID: X12026038
5815 Dorchester Road , Niagara Falls, L2G 5S6, Niagara
| Welcome to 5815 Dorchester Road, a fantastic lease opportunity in a great Niagara Falls neighborhood. This spacious four-bedroom, two-bathroom home is perfect for families looking for comfort, convenience, and a welcoming community. Located in a prime area, this property offers easy access to major highways, making commuting a breeze while keeping you close to all the attractions, shopping, and dining that Niagara Falls has to offer. The home features a well-designed layout with bright and airy spaces that create a warm and inviting atmosphere. With four generous bedrooms, there's plenty of space for the whole family to spread out and enjoy. The two bathrooms provide convenience for busy mornings, while the functional design of the home ensures ease of living. The surrounding neighborhood is ideal for families, offering a safe and friendly environment with parks, schools, and essential amenities just minutes away. Whether you're looking for a place to relax or entertain, this home provides the perfect setting for both. With its desirable location, spacious layout, and family-friendly appeal, 5815 Dorchester Road is a wonderful place to call home. Don't miss the chance to lease this well-appointed property in one of Niagara Falls most convenient areas. |
| Price | $2,600 |
| Taxes: | $0.00 |
| Occupancy: | Tenant |
| Address: | 5815 Dorchester Road , Niagara Falls, L2G 5S6, Niagara |
| Directions/Cross Streets: | LUNDYS LANE |
| Rooms: | 6 |
| Bedrooms: | 4 |
| Bedrooms +: | 0 |
| Family Room: | F |
| Basement: | Finished, Full |
| Furnished: | Unfu |
| Level/Floor | Room | Length(ft) | Width(ft) | Descriptions | |
| Room 1 | Main | Living Ro | 17.48 | 13.68 | |
| Room 2 | Main | Bedroom | 13.68 | 11.15 | |
| Room 3 | Main | Kitchen | 10.99 | 8.99 | |
| Room 4 | Main | Bedroom 2 | 10.82 | 10.76 | |
| Room 5 | Second | Bedroom 3 | 13.32 | 12.92 | |
| Room 6 | Second | Bedroom 4 | 11.74 | 9.51 |
| Washroom Type | No. of Pieces | Level |
| Washroom Type 1 | 4 | Second |
| Washroom Type 2 | 3 | Main |
| Washroom Type 3 | 0 | |
| Washroom Type 4 | 0 | |
| Washroom Type 5 | 0 |
| Total Area: | 0.00 |
| Property Type: | Detached |
| Style: | 2-Storey |
| Exterior: | Aluminum Siding, Brick |
| Garage Type: | None |
| (Parking/)Drive: | Available, |
| Drive Parking Spaces: | 2 |
| Park #1 | |
| Parking Type: | Available, |
| Park #2 | |
| Parking Type: | Available |
| Park #3 | |
| Parking Type: | Private |
| Pool: | None |
| Laundry Access: | In Area |
| Approximatly Square Footage: | 1100-1500 |
| CAC Included: | N |
| Water Included: | N |
| Cabel TV Included: | N |
| Common Elements Included: | N |
| Heat Included: | N |
| Parking Included: | Y |
| Condo Tax Included: | N |
| Building Insurance Included: | N |
| Fireplace/Stove: | N |
| Heat Type: | Forced Air |
| Central Air Conditioning: | Central Air |
| Central Vac: | N |
| Laundry Level: | Syste |
| Ensuite Laundry: | F |
| Sewers: | Sewer |
| Although the information displayed is believed to be accurate, no warranties or representations are made of any kind. |
| EXP REALTY |
|
|
.jpg?src=Custom)
Dir:
416-548-7854
Bus:
416-548-7854
Fax:
416-981-7184
| Book Showing | Email a Friend |
Jump To:
At a Glance:
| Type: | Freehold - Detached |
| Area: | Niagara |
| Municipality: | Niagara Falls |
| Neighbourhood: | 215 - Hospital |
| Style: | 2-Storey |
| Beds: | 4 |
| Baths: | 2 |
| Fireplace: | N |
| Pool: | None |
Locatin Map:
- Color Examples
- Red
- Magenta
- Gold
- Green
- Black and Gold
- Dark Navy Blue And Gold
- Cyan
- Black
- Purple
- Brown Cream
- Blue and Black
- Orange and Black
- Default
- Device Examples
