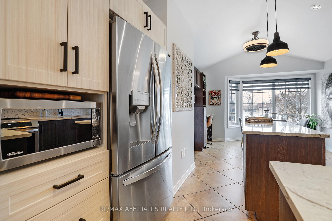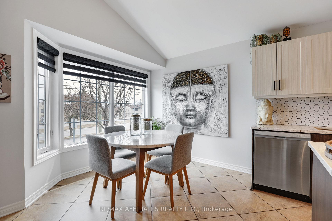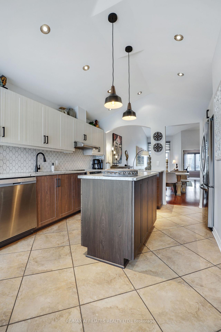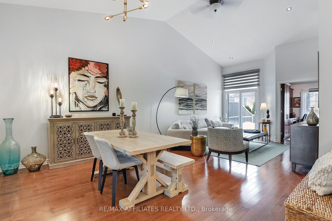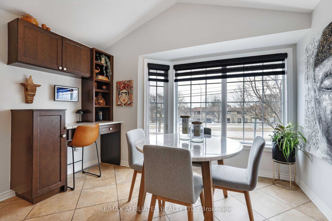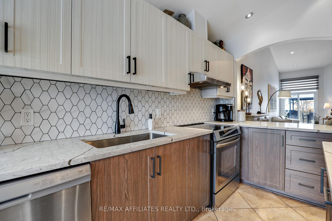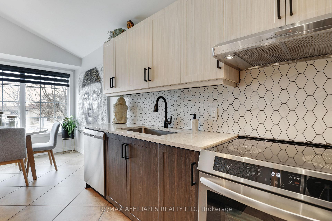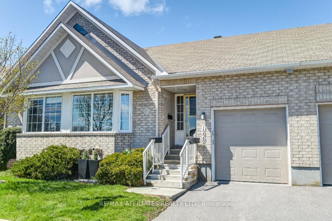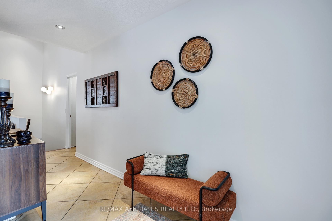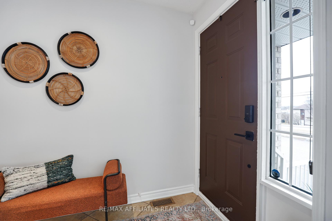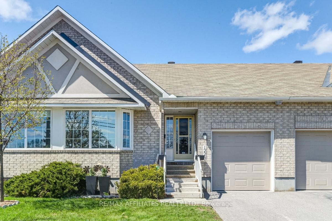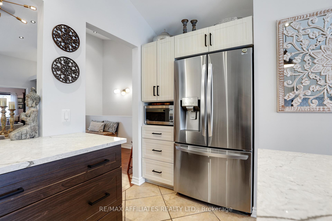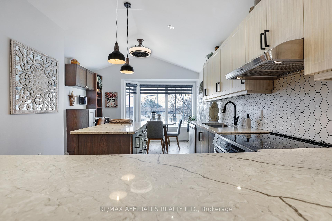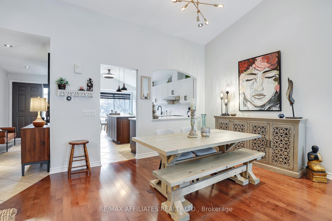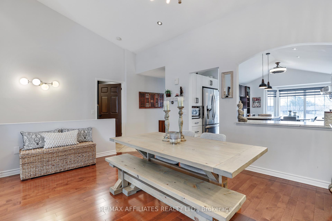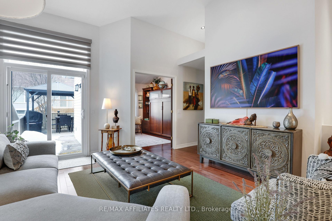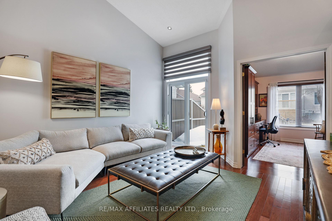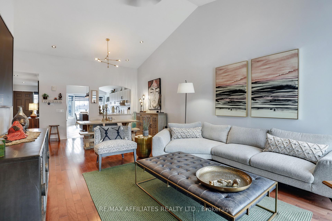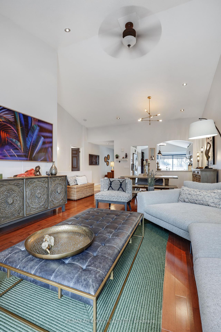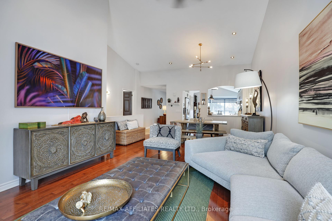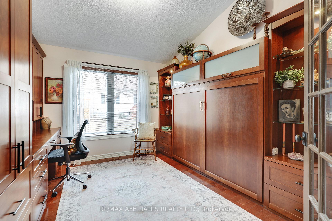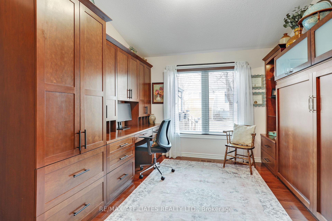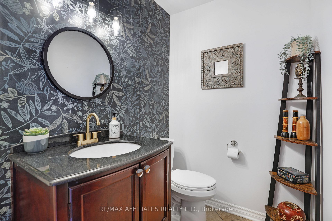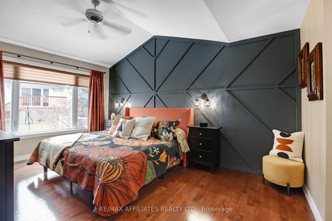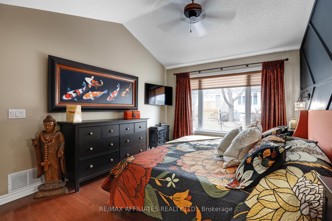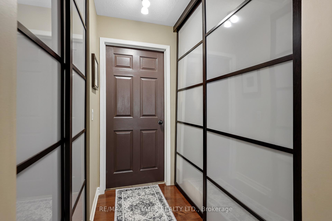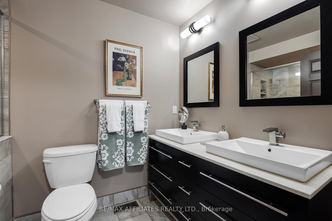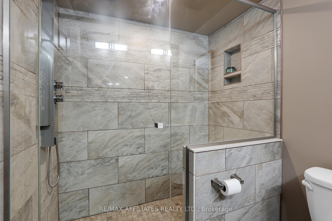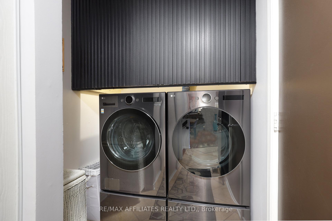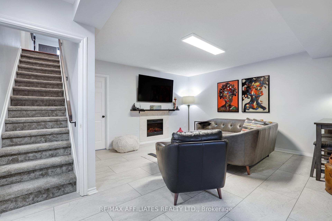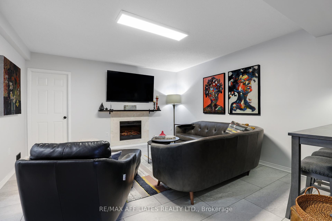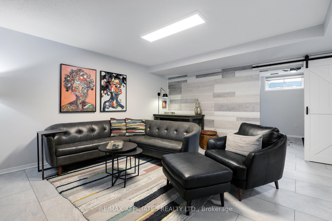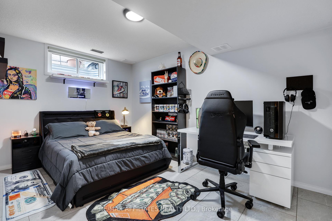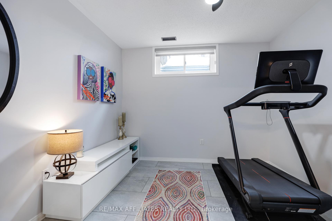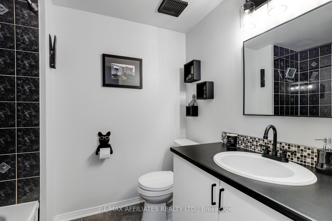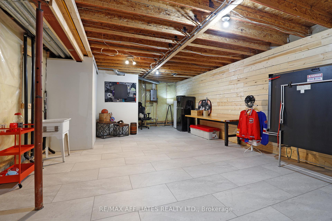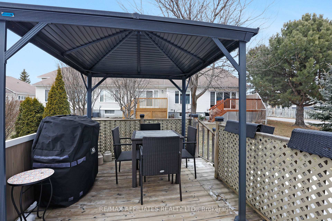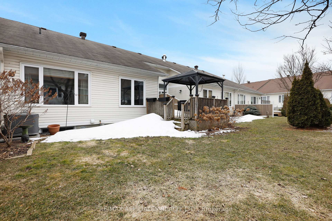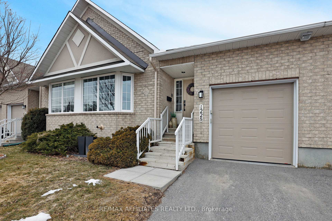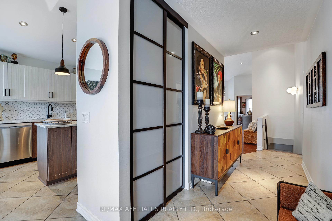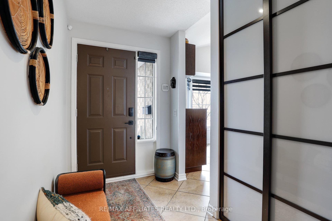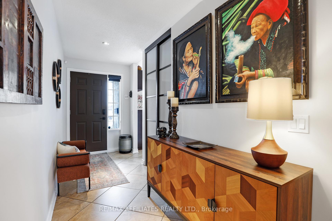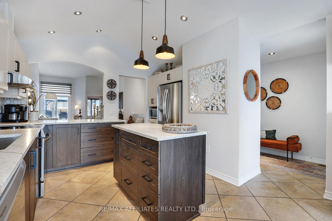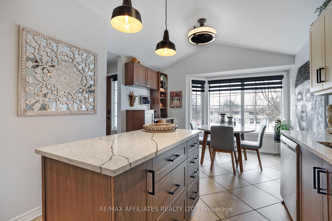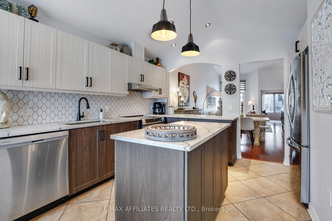$725,000
Available - For Sale
Listing ID: X12062385
1228 Foxborough Priv , Beacon Hill North - South and Area, K1J 1E2, Ottawa
| Welcome to 1228 Foxborough Private, a spectacular BUNGALOW in a fantastic community! Located in the desirable neighbourhood of Beacon Hill, this FOUR bedroom home (2 up + 2 down) is steps to excellent shopping, restaurants, schools (Colonel By HS) with easy access to the highway. Not to be outdone, the LRT (Montreal Station) will be a short walk away. Pride of ownership is evident when you walk through the home! Enjoy the updated kitchen/breakfast nook, open concept dining/living area with cathedral ceilings and large primary bedroom with 4-piece ensuite on the main level. Upstairs you'll also find a second bedroom/home office, new laundry appliances, access to your attached garage and patio doors leading to your backyard deck! The lower level offers another two bedrooms, full bath, a family room plus a large storage/flex space! Don't hesitate to check this place out, you will not be disappointed! 24 hour irrevocable on offers. One more thing, the condo corp even plows your driveway and cuts the grass! |
| Price | $725,000 |
| Taxes: | $4280.00 |
| Occupancy: | Owner |
| Address: | 1228 Foxborough Priv , Beacon Hill North - South and Area, K1J 1E2, Ottawa |
| Postal Code: | K1J 1E2 |
| Province/State: | Ottawa |
| Directions/Cross Streets: | Montreal and Ogilvie |
| Level/Floor | Room | Length(ft) | Width(ft) | Descriptions | |
| Room 1 | Main | Primary B | 10.96 | 15.78 | |
| Room 2 | Main | Bedroom | 10.43 | 12 | |
| Room 3 | Main | Living Ro | 14.5 | 16.7 | |
| Room 4 | Main | Kitchen | 12.1 | 12.27 | |
| Room 5 | Main | Dining Ro | 14.79 | 8.5 | |
| Room 6 | Main | Breakfast | 11.84 | 7.22 | |
| Room 7 | Main | Bathroom | 9.45 | 5.97 | 4 Pc Ensuite |
| Room 8 | Main | Bathroom | 4.95 | 5.97 | 2 Pc Bath |
| Room 9 | Main | Laundry | 9.84 | 5.58 | |
| Room 10 | Lower | Bedroom | 10.04 | 14.63 | |
| Room 11 | Lower | Bedroom | 10.3 | 9.97 | |
| Room 12 | Lower | Bathroom | 5.9 | 7.58 | 4 Pc Bath |
| Room 13 | Lower | Recreatio | 17.38 | 15.84 | |
| Room 14 | Lower | Utility R | 10.66 | 9.81 |
| Washroom Type | No. of Pieces | Level |
| Washroom Type 1 | 4 | Main |
| Washroom Type 2 | 2 | Main |
| Washroom Type 3 | 4 | Lower |
| Washroom Type 4 | 0 | |
| Washroom Type 5 | 0 | |
| Washroom Type 6 | 4 | Main |
| Washroom Type 7 | 2 | Main |
| Washroom Type 8 | 4 | Lower |
| Washroom Type 9 | 0 | |
| Washroom Type 10 | 0 | |
| Washroom Type 11 | 4 | Main |
| Washroom Type 12 | 2 | Main |
| Washroom Type 13 | 4 | Lower |
| Washroom Type 14 | 0 | |
| Washroom Type 15 | 0 |
| Total Area: | 0.00 |
| Washrooms: | 3 |
| Heat Type: | Forced Air |
| Central Air Conditioning: | Central Air |
$
%
Years
This calculator is for demonstration purposes only. Always consult a professional
financial advisor before making personal financial decisions.
| Although the information displayed is believed to be accurate, no warranties or representations are made of any kind. |
| RE/MAX AFFILIATES REALTY LTD. |
|
|
.jpg?src=Custom)
Dir:
416-548-7854
Bus:
416-548-7854
Fax:
416-981-7184
| Book Showing | Email a Friend |
Jump To:
At a Glance:
| Type: | Com - Condo Townhouse |
| Area: | Ottawa |
| Municipality: | Beacon Hill North - South and Area |
| Neighbourhood: | 2105 - Beaconwood |
| Style: | Bungalow |
| Tax: | $4,280 |
| Maintenance Fee: | $602 |
| Beds: | 2+2 |
| Baths: | 3 |
| Fireplace: | Y |
Locatin Map:
Payment Calculator:
- Color Examples
- Red
- Magenta
- Gold
- Green
- Black and Gold
- Dark Navy Blue And Gold
- Cyan
- Black
- Purple
- Brown Cream
- Blue and Black
- Orange and Black
- Default
- Device Examples
